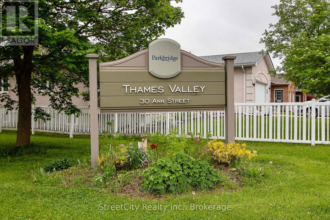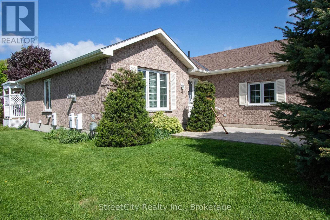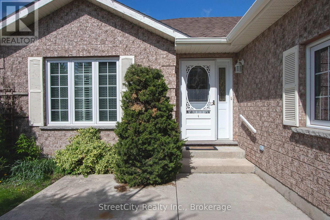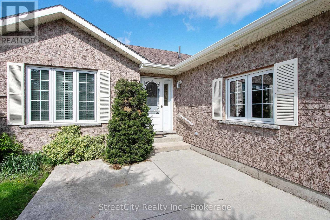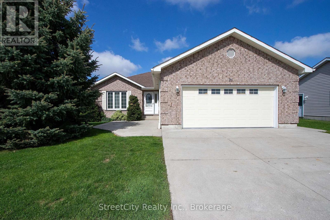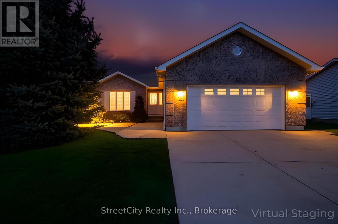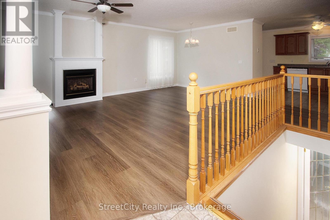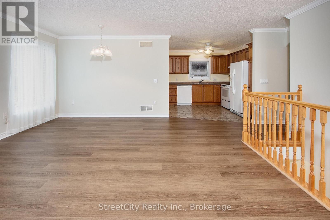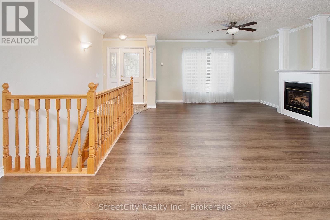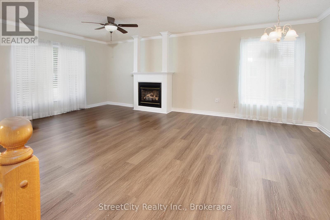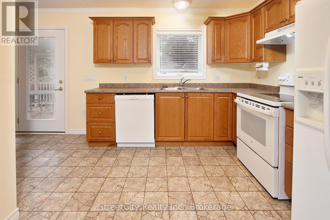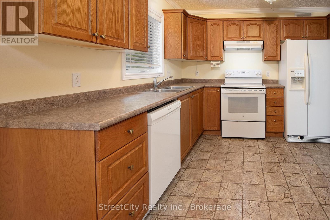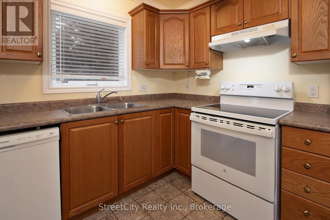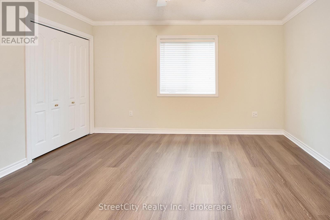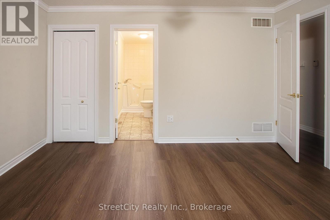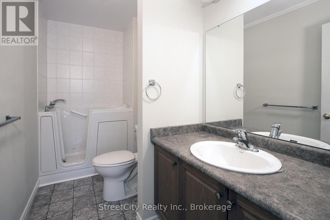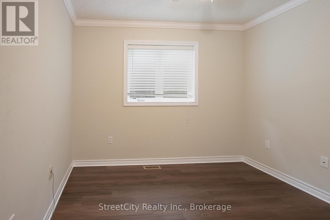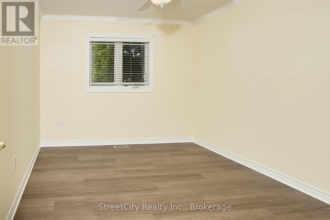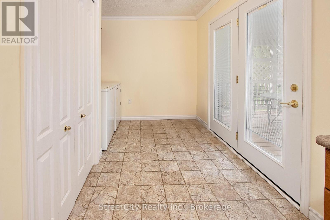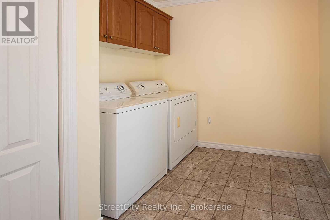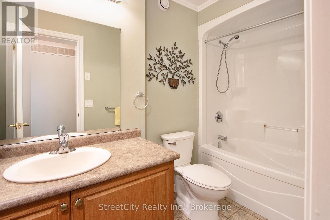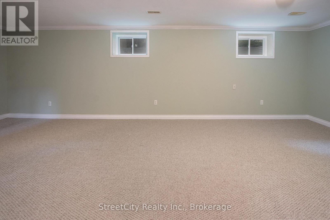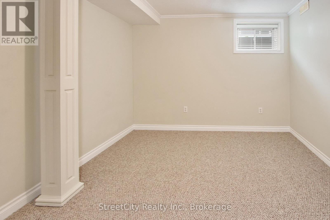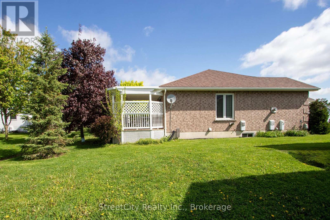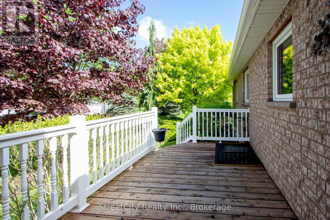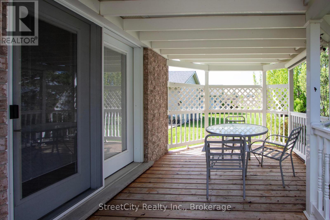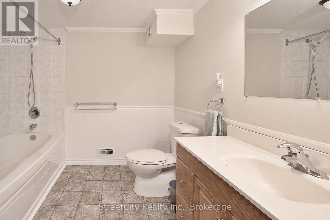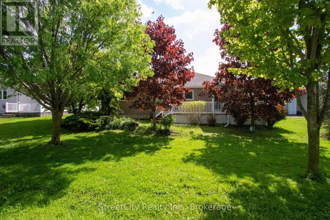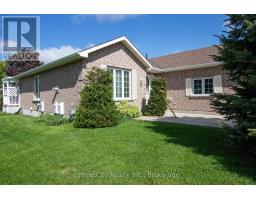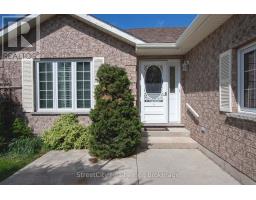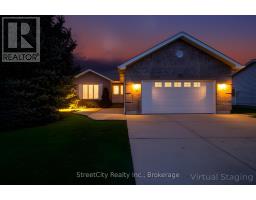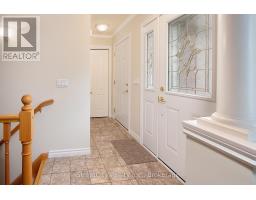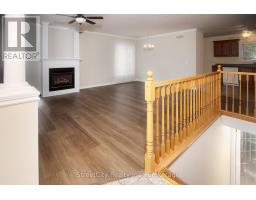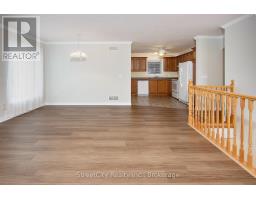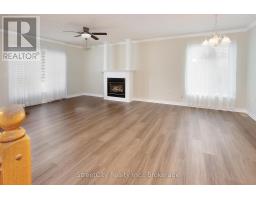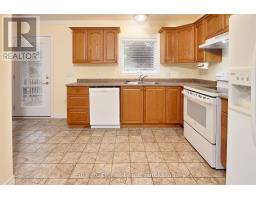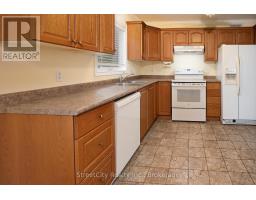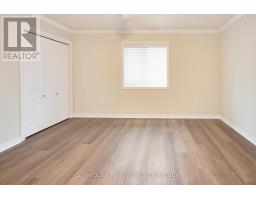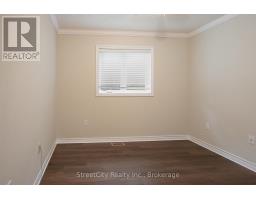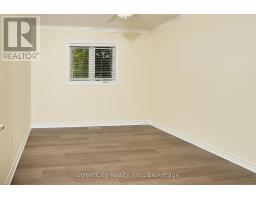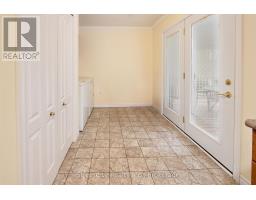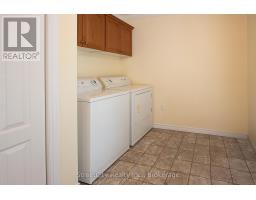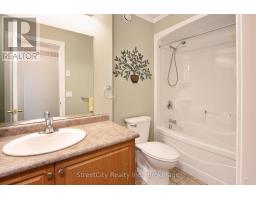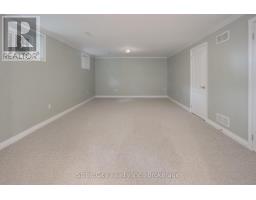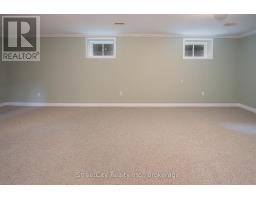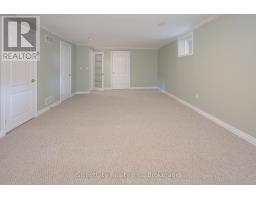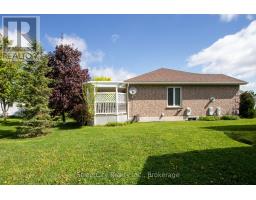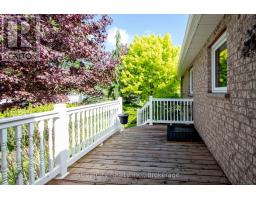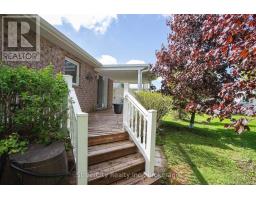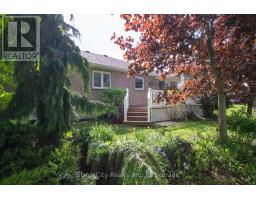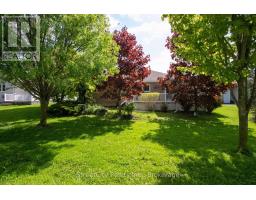21 - 30 Ann Street St. Marys, Ontario N4X 1C8
$499,900Maintenance, Common Area Maintenance, Parking
$1,119.04 Monthly
Maintenance, Common Area Maintenance, Parking
$1,119.04 MonthlyThe loveliest bungalow has just come onto the market at Thames Valley Retirement Community. It boasts an all-brick exterior, large deck half of which has a canopy, lovely yard and gardens. The double car garage has its own sink and workbench as well as lots of storage space. And you'll fall in love with the interior. The sellers are the one-time owners and have thought of just about everything in this beautiful home. All wood floors throughout the main floor in 2025. Gas fireplace in the living room and crown moldings just about everywhere! Spacious primary bedroom has 3 pc. ensuite which includes a walk-in tub and lots of closet space. There are two additional bedrooms and a 4 pc. guest bath on main floor. The kitchen looks out onto the back gardens and has a walkout to the deck. Stove, refrigerator, washer, dryer, dishwasher are all included in the price. Stove and dishwasher were new in 2022. In the lower level, there's a large carpeted family room and bedroom as well as another 4 pc. bath. The utility room is huge and offers lots more potential to add more finished rooms, and tucked behind the bedroom and bathroom is another large storage area complete with drawers and shelving. This 55+ Community has a community gathering place, complete with regular coffee get-togethers, library and many social events. Life at 30 Ann Street offers a whole new relaxed lifestyle. The dwelling and all appliances are being sold in "as is" condition. At the time of listing, all systems and appliances appear to be in good working order to the best of knowledge and belief of the Power of Attorney. Pets are permitted (with certain restrictions). Contact your Realtor to set up a showing so you can see for yourself all that this beautifully-maintained bungalow has to offer. (id:35360)
Property Details
| MLS® Number | X12159075 |
| Property Type | Single Family |
| Community Name | St. Marys |
| Amenities Near By | Hospital |
| Community Features | Pet Restrictions, Community Centre |
| Equipment Type | None |
| Features | Level Lot, Flat Site, Dry, Sump Pump |
| Parking Space Total | 4 |
| Rental Equipment Type | None |
| Structure | Patio(s), Deck |
Building
| Amenities | Recreation Centre, Canopy, Fireplace(s) |
| Appliances | Garage Door Opener Remote(s), Water Heater, Water Softener, Dishwasher, Dryer, Stove, Washer, Refrigerator |
| Architectural Style | Bungalow |
| Basement Type | Full |
| Exterior Finish | Brick |
| Fireplace Present | Yes |
| Fireplace Total | 1 |
| Stories Total | 1 |
| Size Interior | 1,400 - 1,599 Ft2 |
| Type | Other |
Parking
| Attached Garage | |
| Garage |
Land
| Acreage | No |
| Land Amenities | Hospital |
| Landscape Features | Landscaped |
| Zoning Description | R4-c1 |
Rooms
| Level | Type | Length | Width | Dimensions |
|---|---|---|---|---|
| Lower Level | Family Room | 7.58 m | 3.93 m | 7.58 m x 3.93 m |
| Lower Level | Bedroom | 3.84 m | 3.01 m | 3.84 m x 3.01 m |
| Lower Level | Bathroom | 2.61 m | 2.41 m | 2.61 m x 2.41 m |
| Lower Level | Utility Room | 8.79 m | 4.65 m | 8.79 m x 4.65 m |
| Main Level | Foyer | 3.13 m | 1.33 m | 3.13 m x 1.33 m |
| Main Level | Living Room | 4.47 m | 3.67 m | 4.47 m x 3.67 m |
| Main Level | Dining Room | 4.47 m | 2.48 m | 4.47 m x 2.48 m |
| Main Level | Kitchen | 3.2 m | 2.93 m | 3.2 m x 2.93 m |
| Main Level | Laundry Room | 3.23 m | 2.48 m | 3.23 m x 2.48 m |
| Main Level | Primary Bedroom | 3.92 m | 3.6 m | 3.92 m x 3.6 m |
| Main Level | Bedroom 2 | 3.19 m | 3.01 m | 3.19 m x 3.01 m |
| Main Level | Bedroom 3 | 3.19 m | 3.04 m | 3.19 m x 3.04 m |
| Main Level | Bathroom | 3.11 m | 1.43 m | 3.11 m x 1.43 m |
| Main Level | Bathroom | 3.1 m | 1.42 m | 3.1 m x 1.42 m |
https://www.realtor.ca/real-estate/28335614/21-30-ann-street-st-marys-st-marys
Contact Us
Contact us for more information

Lauren Francis
Salesperson
www.laurenfrancis.ca/
7 George Street
Stratford, Ontario N5A 1A6
(519) 275-0333
(519) 649-6900
www.streetcity.com/

