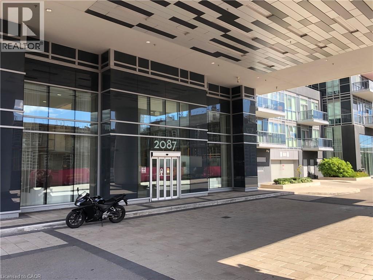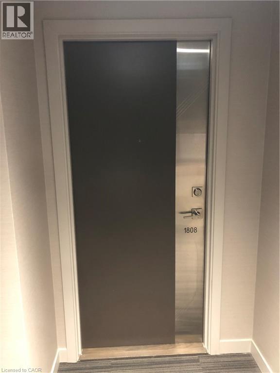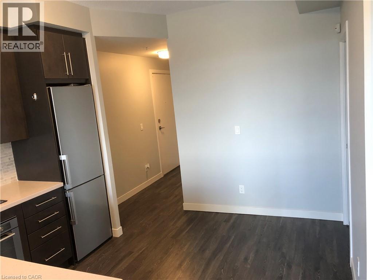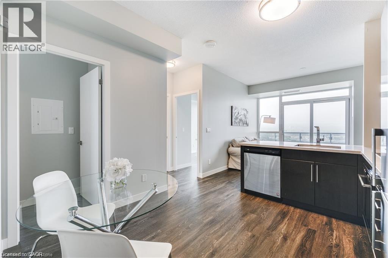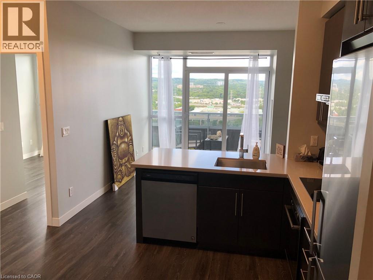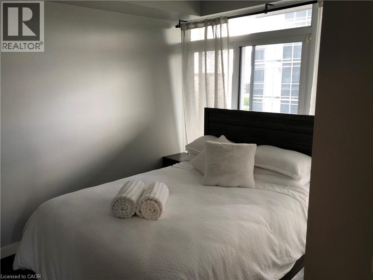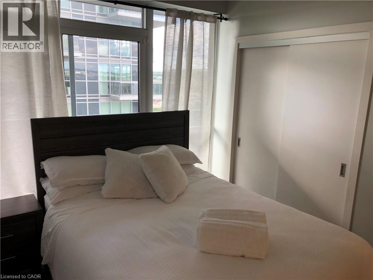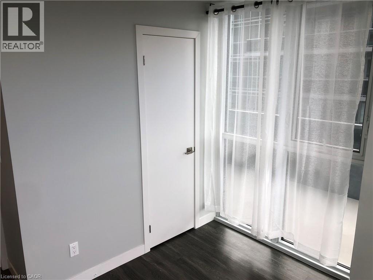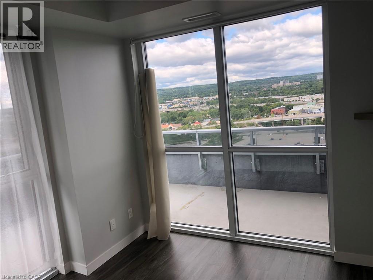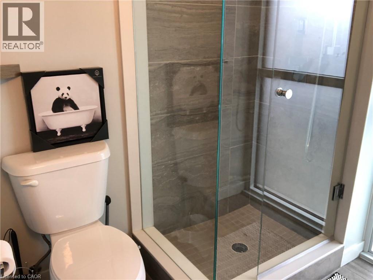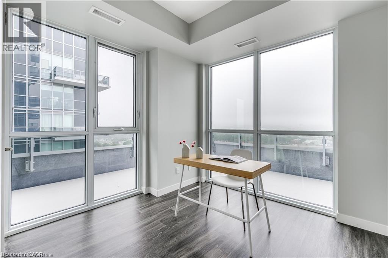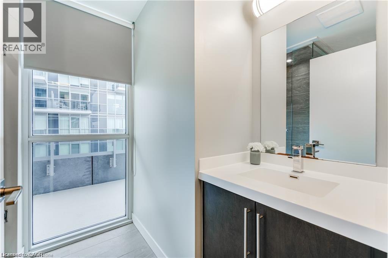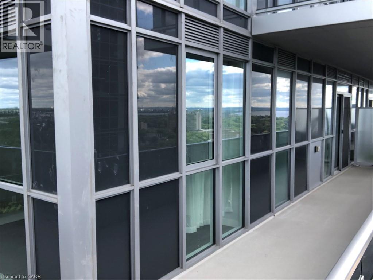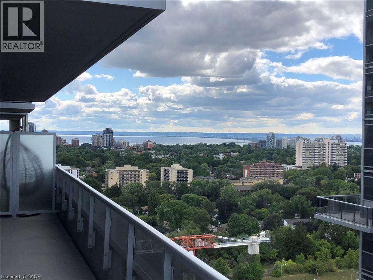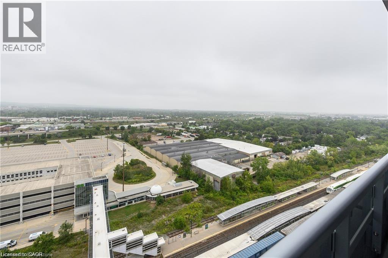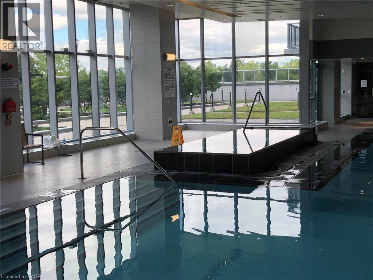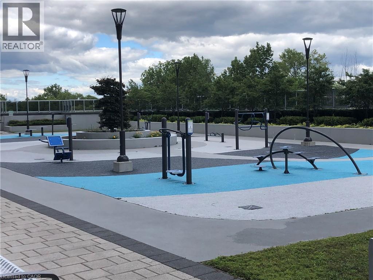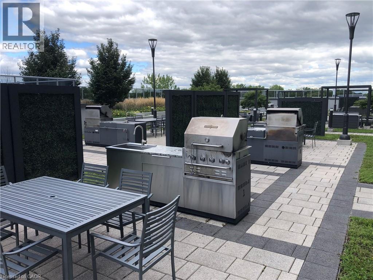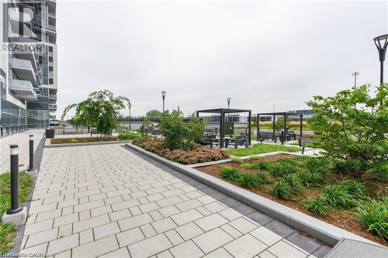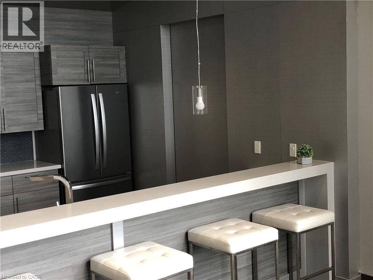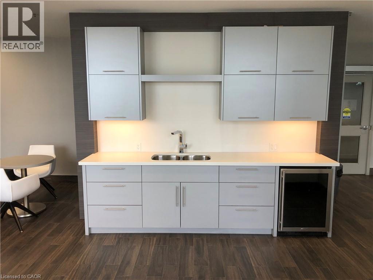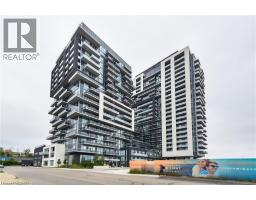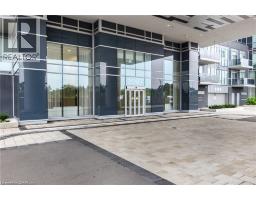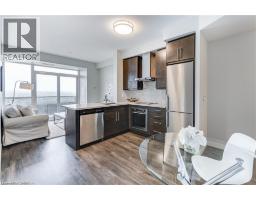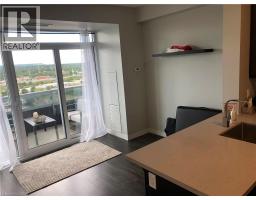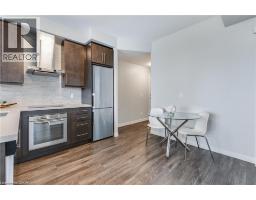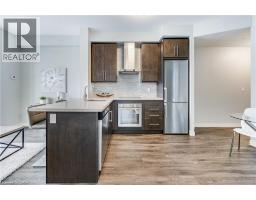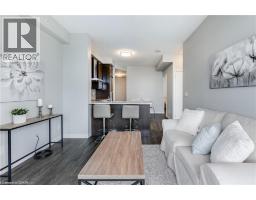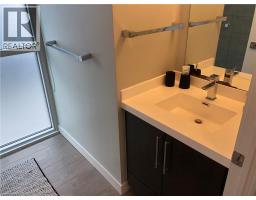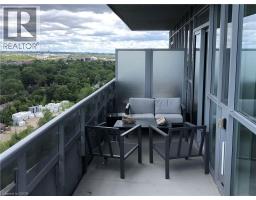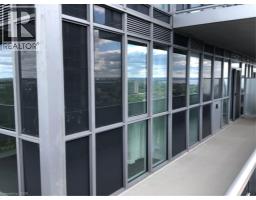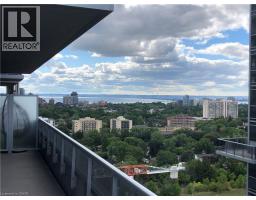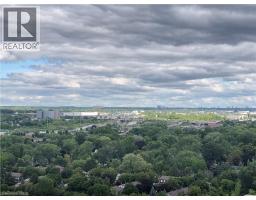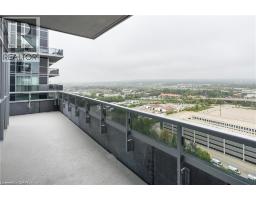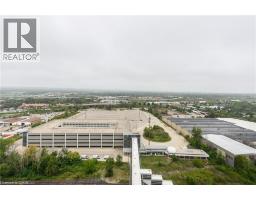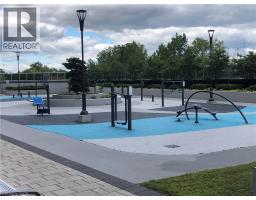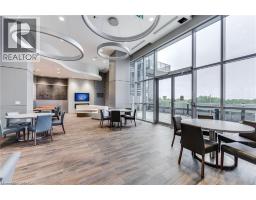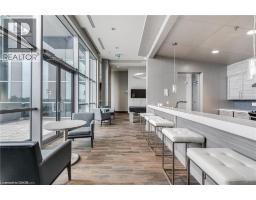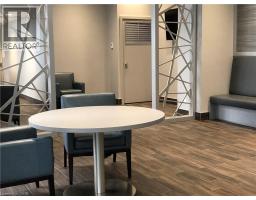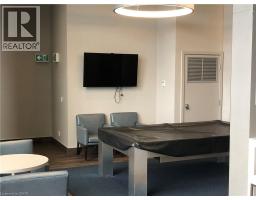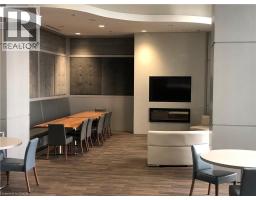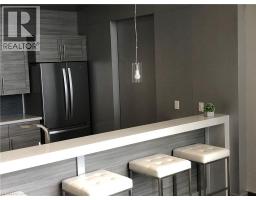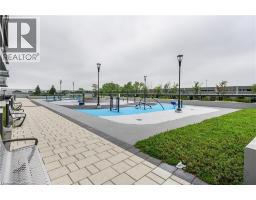2087 Fairview Street Unit# 1808 Burlington, Ontario L7R 0E5
$2,750 MonthlyInsurance, Heat, Landscaping, Water, ParkingMaintenance, Insurance, Heat, Landscaping, Water, Parking
$679.60 Monthly
Maintenance, Insurance, Heat, Landscaping, Water, Parking
$679.60 Monthly***MUST BE SEEN***Paradigm 18th Floor 2bed, 2bath Luxurious Corner Unit With Massive Wrap Around Balcony, Offering Both Lake And Escarpment Views! Conveniently Located Just Steps From The GO Train For An Easy Commute. Unit Has A Perfect Open Concept Layout, Flooded With Light. Offers Modern Kitchen With Granite Counters, Tile Backsplash And A Sit In Peninsula. Master Bedroom Features A Walk Out To Balcony And A 4pc Ensuite. 2nd Bedroom Is Also Very Spacious With Wall to Wall Picturesque Views. 3pc Main Bath With Glass Shower. Elite Building Loaded With A Long List Of Amenities; Outdoor And Indoor Fitness Centres, Basketball Court, Indoor Pool And Sauna, Party Rooms, 24rth Floor Sky Lounge, Theatre & More! (id:35360)
Property Details
| MLS® Number | 40764167 |
| Property Type | Single Family |
| Amenities Near By | Hospital, Park, Place Of Worship, Public Transit, Schools, Shopping |
| Community Features | Community Centre |
| Features | Balcony, Automatic Garage Door Opener |
| Parking Space Total | 1 |
| Pool Type | Indoor Pool |
| Storage Type | Locker |
Building
| Bathroom Total | 2 |
| Bedrooms Above Ground | 2 |
| Bedrooms Total | 2 |
| Amenities | Exercise Centre, Guest Suite, Party Room |
| Appliances | Dishwasher, Dryer, Oven - Built-in, Refrigerator, Stove, Washer, Window Coverings, Garage Door Opener |
| Basement Type | None |
| Constructed Date | 2017 |
| Construction Style Attachment | Attached |
| Cooling Type | Central Air Conditioning |
| Exterior Finish | Concrete, Metal |
| Fire Protection | Smoke Detectors, Alarm System, Security System |
| Heating Fuel | Natural Gas |
| Heating Type | Forced Air |
| Stories Total | 1 |
| Size Interior | 710 Ft2 |
| Type | Apartment |
| Utility Water | Municipal Water |
Parking
| Underground | |
| None |
Land
| Access Type | Road Access, Highway Access, Highway Nearby |
| Acreage | No |
| Land Amenities | Hospital, Park, Place Of Worship, Public Transit, Schools, Shopping |
| Sewer | Municipal Sewage System |
| Size Total Text | Unknown |
| Zoning Description | Mxt-386 |
Rooms
| Level | Type | Length | Width | Dimensions |
|---|---|---|---|---|
| Main Level | 4pc Bathroom | Measurements not available | ||
| Main Level | 3pc Bathroom | Measurements not available | ||
| Main Level | Bedroom | 9'7'' x 9'0'' | ||
| Main Level | Primary Bedroom | 10'7'' x 9'2'' | ||
| Main Level | Living Room | 10'11'' x 10'0'' | ||
| Main Level | Kitchen | 12'3'' x 10'5'' |
https://www.realtor.ca/real-estate/28784986/2087-fairview-street-unit-1808-burlington
Contact Us
Contact us for more information
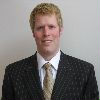
Gerardus Van Leeuwen
Salesperson
(905) 277-0020
26 Queen St. E.
Cambridge, Ontario N3C 0A6
(519) 741-8391
(905) 277-0020

