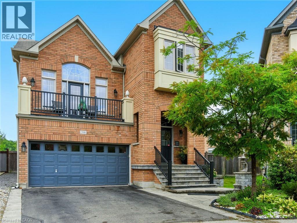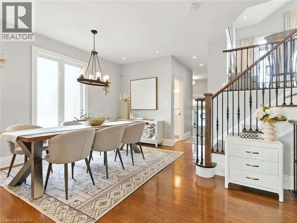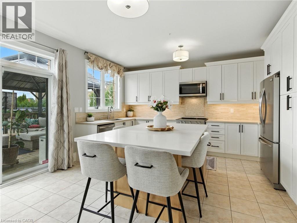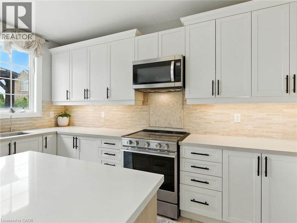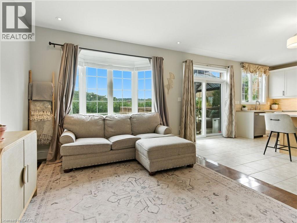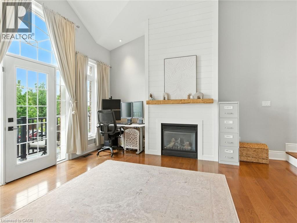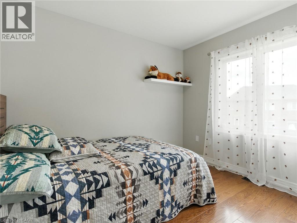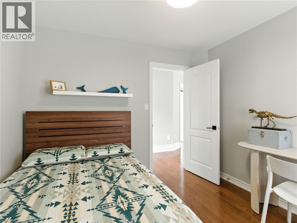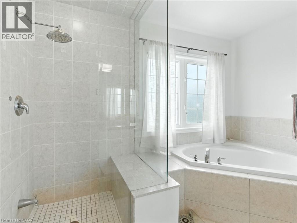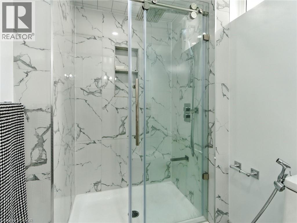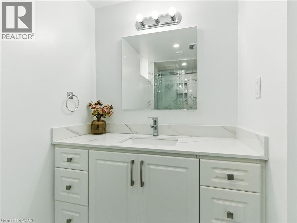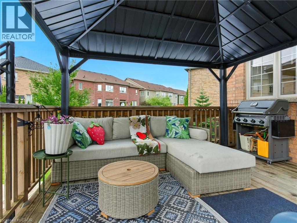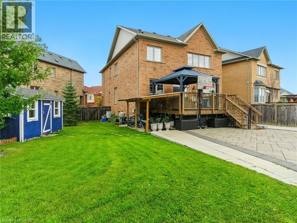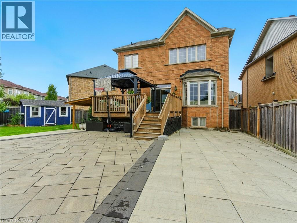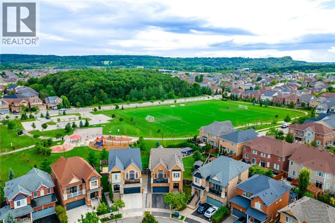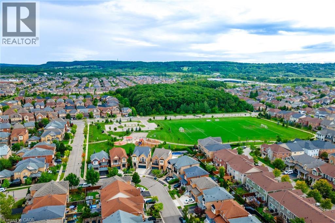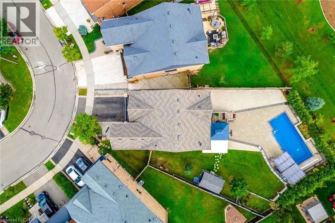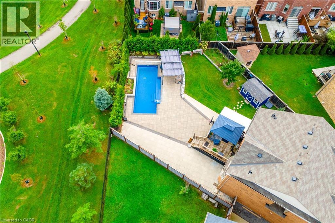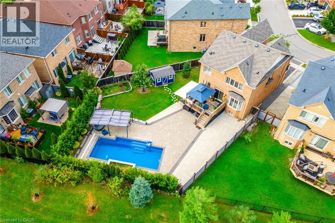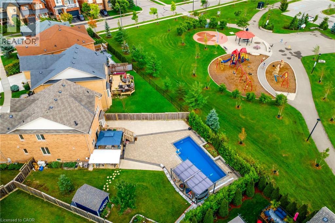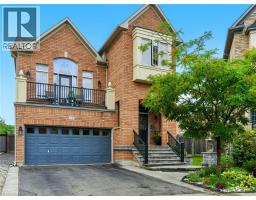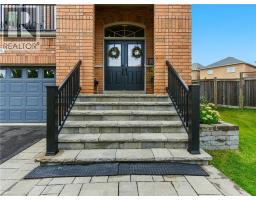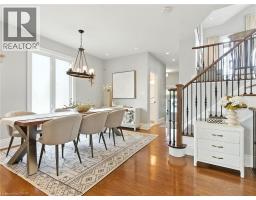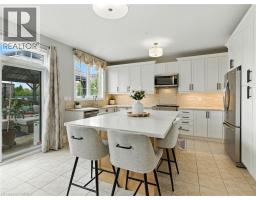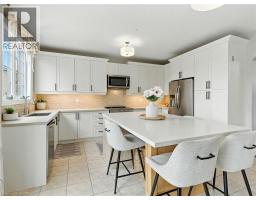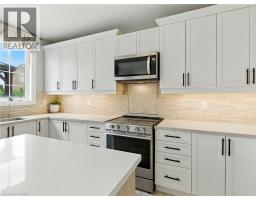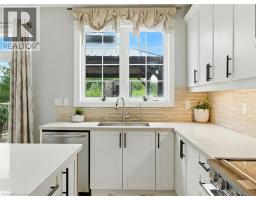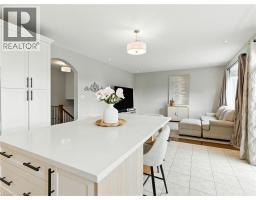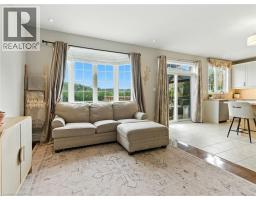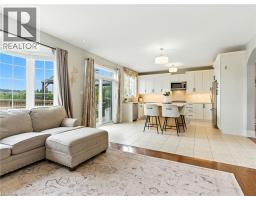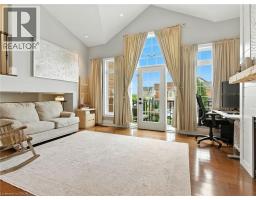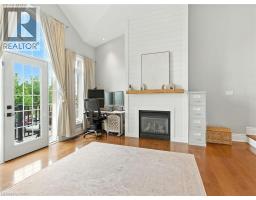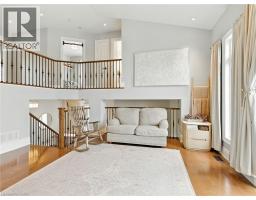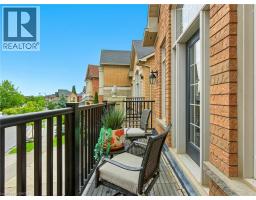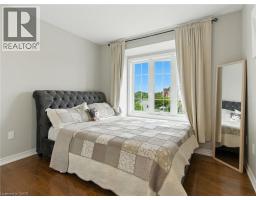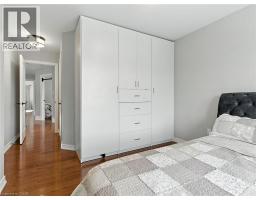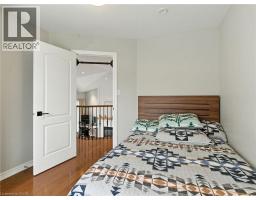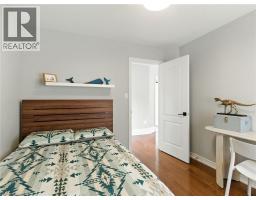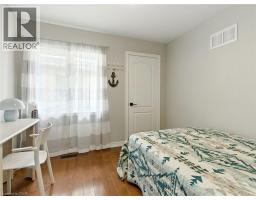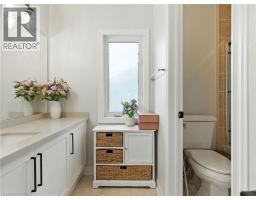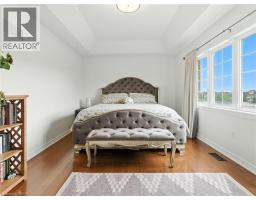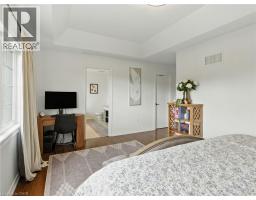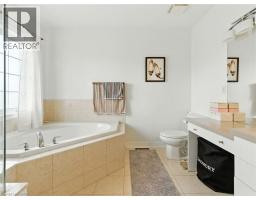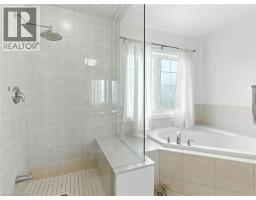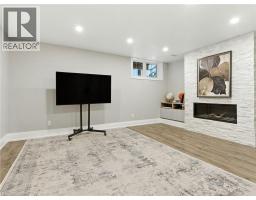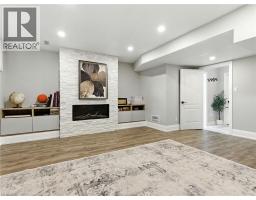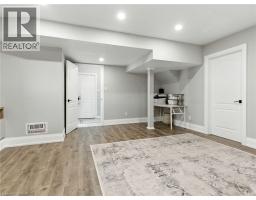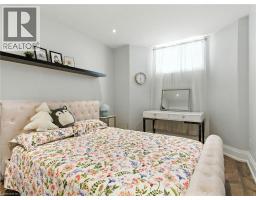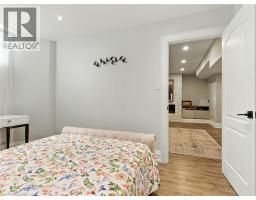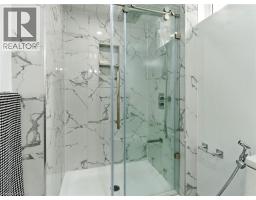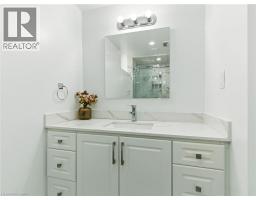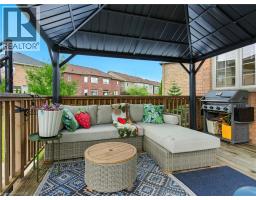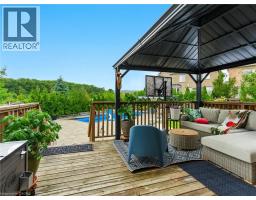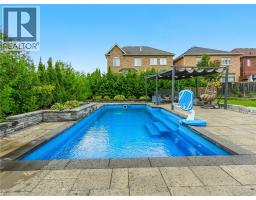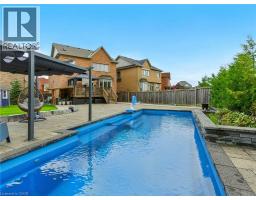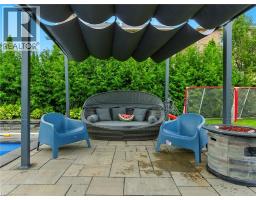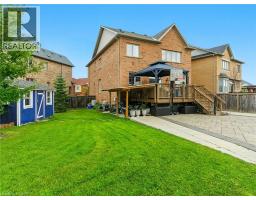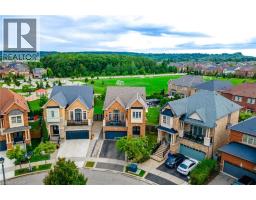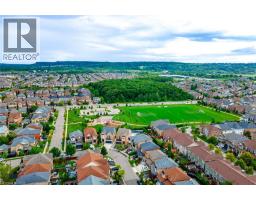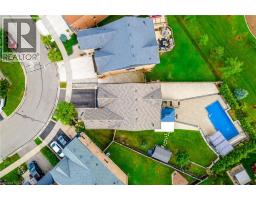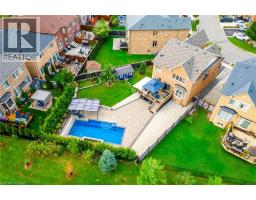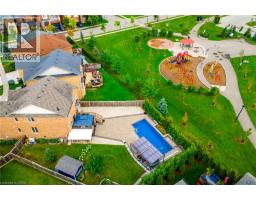200 Giddings Crescent Milton, Ontario L9T 7A7
$1,999,000
Picture this: the kids are splashing in the sapphire blue saltwater pool, friends are gathered on the deck with westerly escarpment views stretching endlessly across open fields, and dinner is almost ready inside on the oversized kitchen island. This isn’t a vacation, this is life at 200 Giddings Crescent. Set on one of the most spectacular lots in Milton’s sought-after Scott neighbourhood, this 4+1 bedroom, 4-bathroom home blends family living with a backyard retreat you’ll never want to leave. The 33-foot heated pool, with sheer-edge waterfalls, is the centrepiece of an outdoor oasis that also includes a massive paver-stone patio and a large grassy area, the perfect mix of relaxation and play. Evenings flow naturally from the kitchen to the raised deck, where sunsets and escarpment views create the ultimate backdrop for entertaining. Inside, the mid-level family room is a showpiece, with vaulted ceilings, oversized windows, and a cozy fireplace where movie nights and lazy Sundays come to life. Upstairs offers four spacious bedrooms, while the finished basement extends the living space with an additional bedroom and plenty of room for guests, a home office, or recreation. With over 2,800 sq. ft. of total living space, there’s room for everyone. And while you may never want to leave home, you’re only 1 km from downtown Milton, an easy stroll to restaurants, shops, and cafes. Families will love being close to top-rated schools like Escarpment View Public School and Queen of Heaven Catholic Elementary, plus nearby trails, parks, and the community playground just behind the property. With its combination of lifestyle, location, and resort-style living, this is more than a home, it’s where backyard barbecues become traditions, and every sunset feels like it was meant for you. (id:35360)
Open House
This property has open houses!
2:00 pm
Ends at:4:00 pm
Property Details
| MLS® Number | 40760149 |
| Property Type | Single Family |
| Amenities Near By | Public Transit, Schools, Shopping |
| Features | Cul-de-sac, Paved Driveway, Gazebo, Automatic Garage Door Opener |
| Parking Space Total | 4 |
| Pool Type | Inground Pool |
Building
| Bathroom Total | 4 |
| Bedrooms Above Ground | 4 |
| Bedrooms Below Ground | 1 |
| Bedrooms Total | 5 |
| Appliances | Central Vacuum, Dishwasher, Dryer, Refrigerator, Stove, Water Softener, Water Purifier, Washer, Microwave Built-in, Window Coverings |
| Architectural Style | 2 Level |
| Basement Development | Finished |
| Basement Type | Full (finished) |
| Constructed Date | 2009 |
| Construction Style Attachment | Detached |
| Cooling Type | Central Air Conditioning |
| Exterior Finish | Brick |
| Fire Protection | Smoke Detectors, Security System |
| Fireplace Present | Yes |
| Fireplace Total | 2 |
| Half Bath Total | 1 |
| Heating Fuel | Natural Gas |
| Heating Type | Forced Air |
| Stories Total | 2 |
| Size Interior | 2,898 Ft2 |
| Type | House |
| Utility Water | Municipal Water |
Parking
| Attached Garage |
Land
| Access Type | Highway Access |
| Acreage | No |
| Fence Type | Fence |
| Land Amenities | Public Transit, Schools, Shopping |
| Sewer | Municipal Sewage System |
| Size Depth | 122 Ft |
| Size Frontage | 31 Ft |
| Size Total Text | Under 1/2 Acre |
| Zoning Description | A |
Rooms
| Level | Type | Length | Width | Dimensions |
|---|---|---|---|---|
| Second Level | Family Room | 16'6'' x 15'3'' | ||
| Third Level | Primary Bedroom | 17'0'' x 15'8'' | ||
| Third Level | Bedroom | 10'4'' x 9'11'' | ||
| Third Level | Bedroom | 11'2'' x 16'10'' | ||
| Third Level | Bedroom | 9'11'' x 10'0'' | ||
| Third Level | Full Bathroom | 10'4'' x 9'9'' | ||
| Third Level | 4pc Bathroom | 7'5'' x 10'8'' | ||
| Basement | Utility Room | 9'10'' x 11'1'' | ||
| Basement | Storage | 9'8'' x 8'8'' | ||
| Basement | Recreation Room | 16'10'' x 18'2'' | ||
| Basement | Cold Room | 9'4'' x 9'1'' | ||
| Basement | Bedroom | 9'3'' x 13'0'' | ||
| Basement | 4pc Bathroom | 4'11'' x 9'8'' | ||
| Main Level | Living Room | 10'11'' x 16'11'' | ||
| Main Level | Laundry Room | 5'11'' x 8'10'' | ||
| Main Level | Kitchen | 16'10'' x 15'1'' | ||
| Main Level | Foyer | 10'1'' x 6'1'' | ||
| Main Level | Dining Room | 14'7'' x 13'10'' | ||
| Main Level | 2pc Bathroom | 6'0'' x 5'3'' |
https://www.realtor.ca/real-estate/28789659/200-giddings-crescent-milton
Contact Us
Contact us for more information

Karen Paul
Salesperson
www.karenpaul.com/
3185 Harvester Rd., Unit #1a
Burlington, Ontario L7N 3N8
(905) 335-8808
kellerwilliamsedge.kw.com/

Justin Loncaric
Salesperson
3185 Harvester Rd., Unit #1a
Burlington, Ontario L7N 3N8
(905) 335-8808
kellerwilliamsedge.kw.com/

