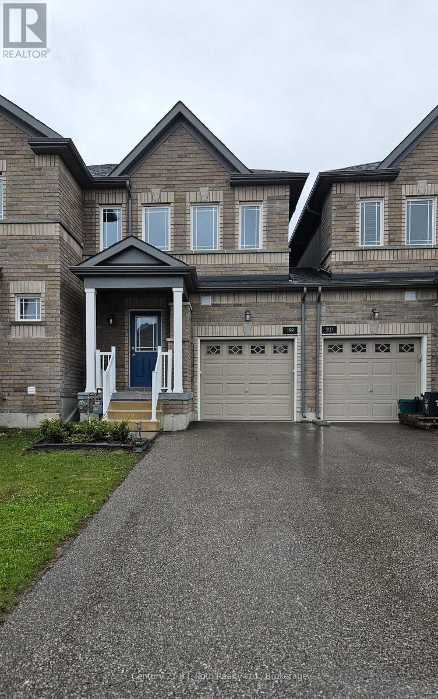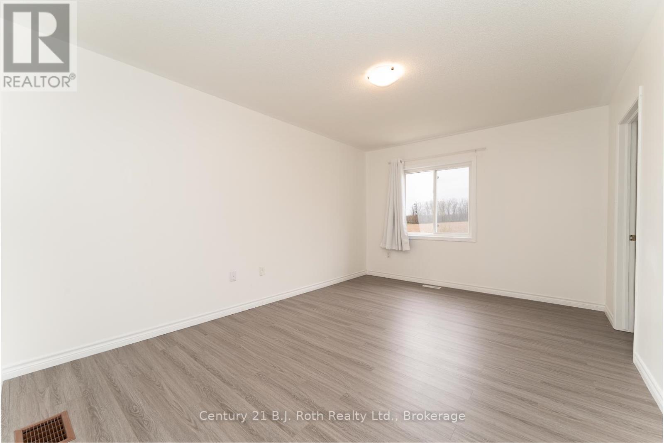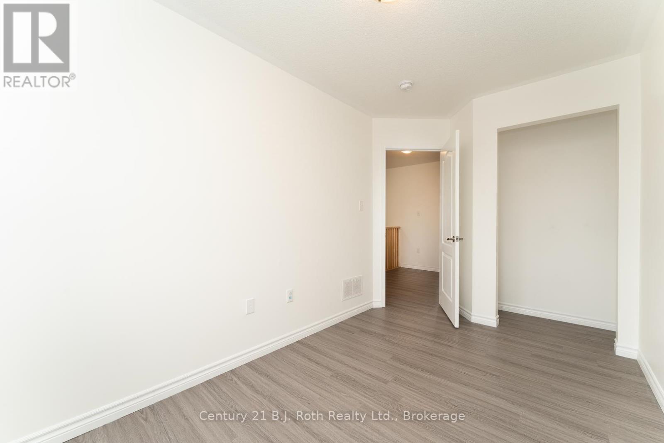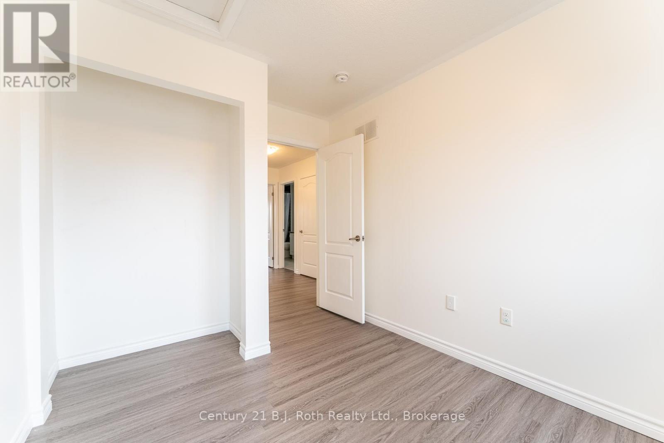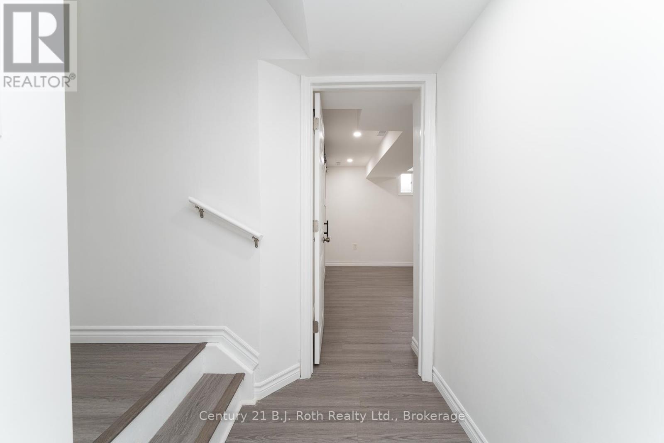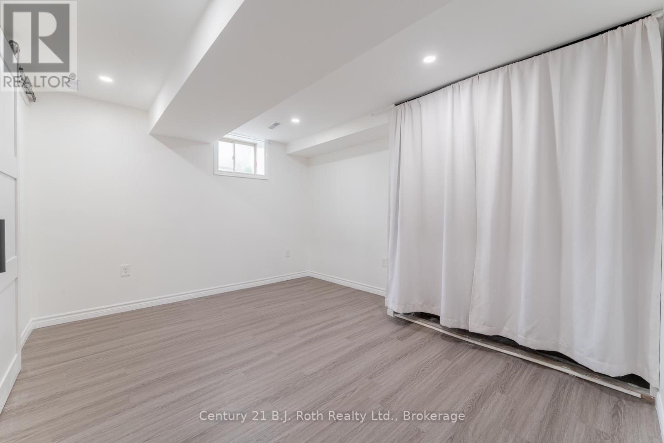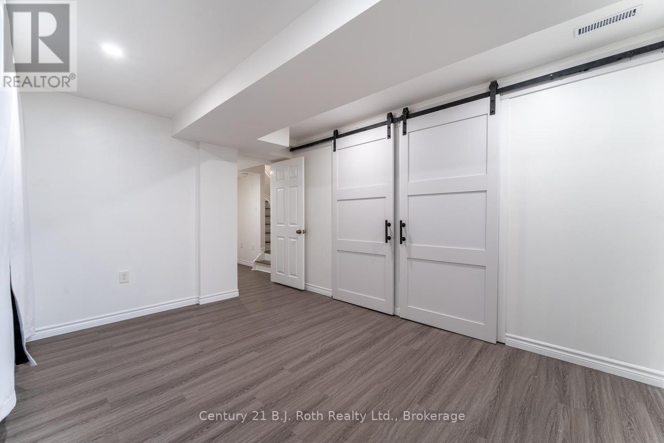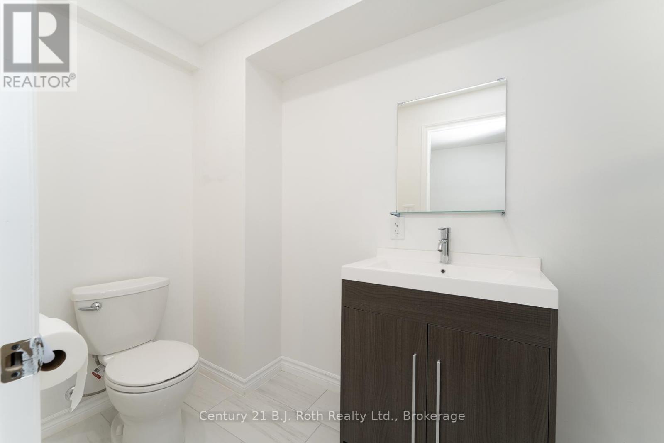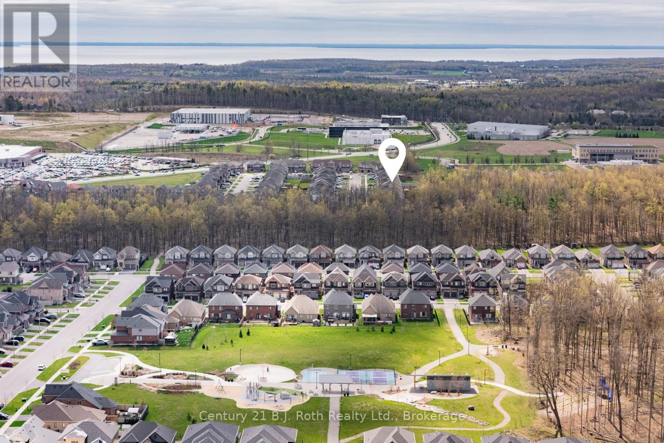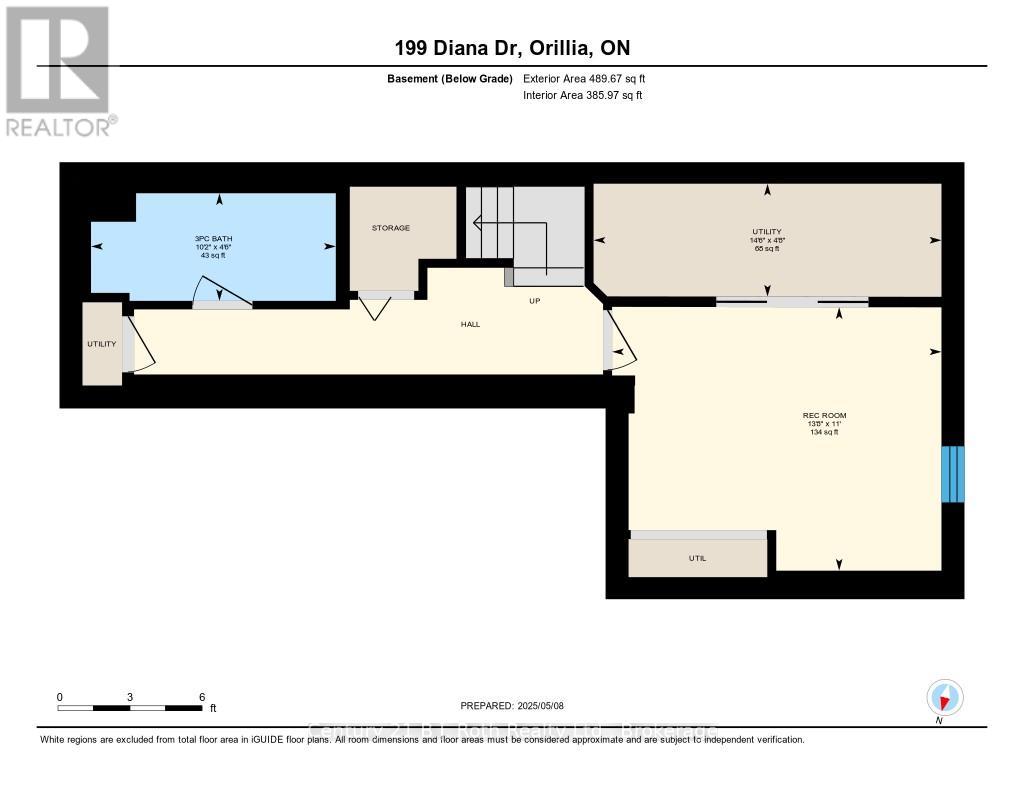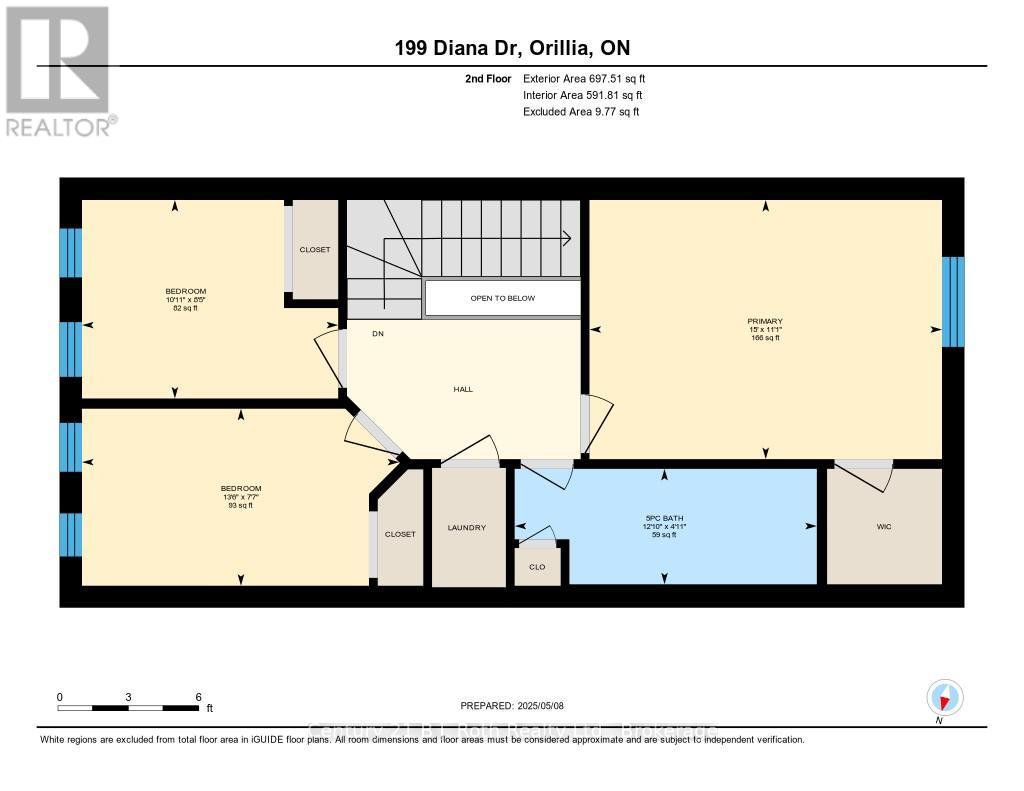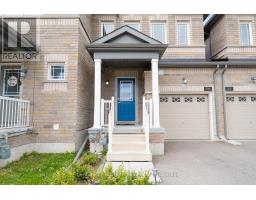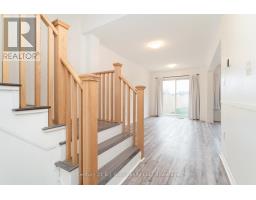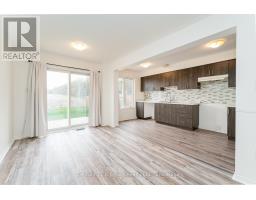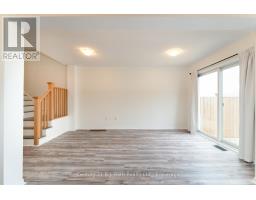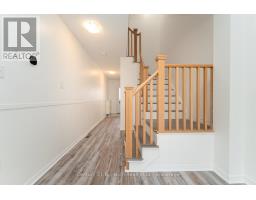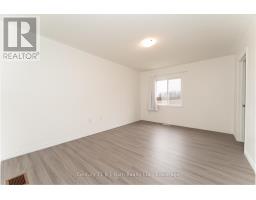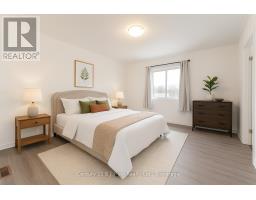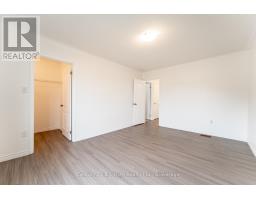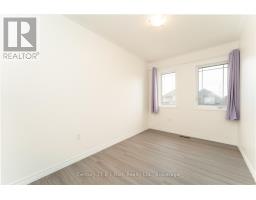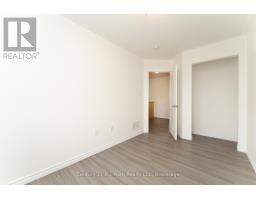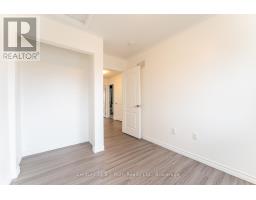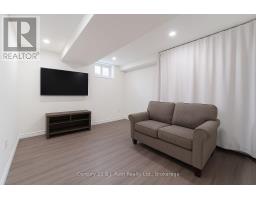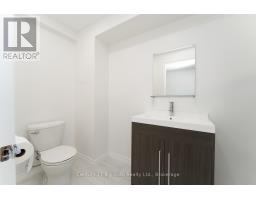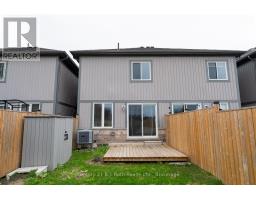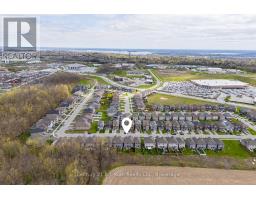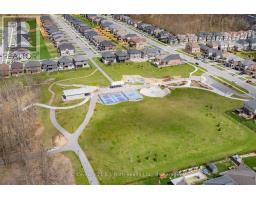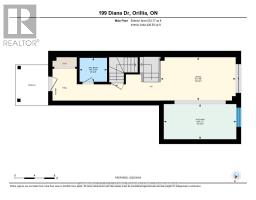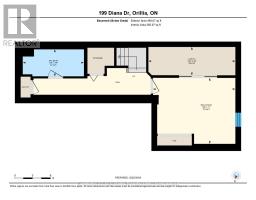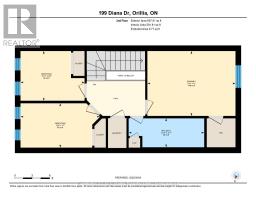199 Diana Drive Orillia, Ontario L3V 8J8
$595,000
Move-in ready with over $40k in updates in the last 6 months, including new finished basement and 3pc bathroom, Ecobee smart thermostat, garage door opener, flooring all bedrooms and basement, keyless entry, curtains, downspout, etc. Renovations completed with permits/city inspection. Garage is pre-wired for electric car charger. Laundry upstairs. Includes shed and 10'x12' deck in fenced backyard. Located in beautiful West Ridge near Costco, OPP HQ, Lakehead University. 2019 build. New stainless steel appliances being delivered this week. Some photos have been virtually staged. (id:35360)
Open House
This property has open houses!
10:00 am
Ends at:12:00 pm
Property Details
| MLS® Number | S12149725 |
| Property Type | Single Family |
| Community Name | Orillia |
| Amenities Near By | Park, Public Transit, Place Of Worship, Schools |
| Community Features | School Bus, Community Centre |
| Equipment Type | Water Heater |
| Features | Carpet Free, Sump Pump |
| Parking Space Total | 3 |
| Rental Equipment Type | Water Heater |
| Structure | Shed |
Building
| Bathroom Total | 3 |
| Bedrooms Above Ground | 3 |
| Bedrooms Total | 3 |
| Appliances | Garage Door Opener Remote(s), Water Heater, Water Meter, Water Purifier, Dishwasher, Dryer, Garage Door Opener, Microwave, Hood Fan, Stove, Washer, Refrigerator |
| Basement Development | Finished |
| Basement Type | N/a (finished) |
| Construction Style Attachment | Attached |
| Cooling Type | Central Air Conditioning, Air Exchanger |
| Exterior Finish | Brick Facing, Vinyl Siding |
| Foundation Type | Poured Concrete |
| Half Bath Total | 1 |
| Heating Fuel | Natural Gas |
| Heating Type | Forced Air |
| Stories Total | 2 |
| Size Interior | 700 - 1,100 Ft2 |
| Type | Row / Townhouse |
| Utility Water | Municipal Water |
Parking
| Attached Garage | |
| Garage |
Land
| Acreage | No |
| Land Amenities | Park, Public Transit, Place Of Worship, Schools |
| Sewer | Sanitary Sewer |
| Size Depth | 114 Ft |
| Size Frontage | 19 Ft |
| Size Irregular | 19 X 114 Ft |
| Size Total Text | 19 X 114 Ft |
| Zoning Description | Wrr2 |
Rooms
| Level | Type | Length | Width | Dimensions |
|---|---|---|---|---|
| Second Level | Bathroom | 1.5 m | 3.92 m | 1.5 m x 3.92 m |
| Second Level | Bedroom | 2.58 m | 3.33 m | 2.58 m x 3.33 m |
| Second Level | Bedroom 2 | 2.3 m | 4.12 m | 2.3 m x 4.12 m |
| Second Level | Primary Bedroom | 3.37 m | 4.58 m | 3.37 m x 4.58 m |
| Basement | Bathroom | 1.37 m | 2 m | 1.37 m x 2 m |
| Basement | Recreational, Games Room | 3.34 m | 4.18 m | 3.34 m x 4.18 m |
| Main Level | Bathroom | 1.45 m | 1.67 m | 1.45 m x 1.67 m |
| Main Level | Kitchen | 2.14 m | 4.42 m | 2.14 m x 4.42 m |
| Main Level | Living Room | 2.64 m | 4.57 m | 2.64 m x 4.57 m |
Utilities
| Cable | Available |
| Sewer | Installed |
https://www.realtor.ca/real-estate/28315532/199-diana-drive-orillia-orillia
Contact Us
Contact us for more information

Jay Gill
Broker
www.jaygill.realtor/
www.facebook.com/Jay.Gill.Realtor
jay.gill_realestatebroker/
130 Muskoka Rd S,
Gravenhurst, Ontario P1P 1X2
(705) 681-0947
bjrothrealty.c21.ca/

