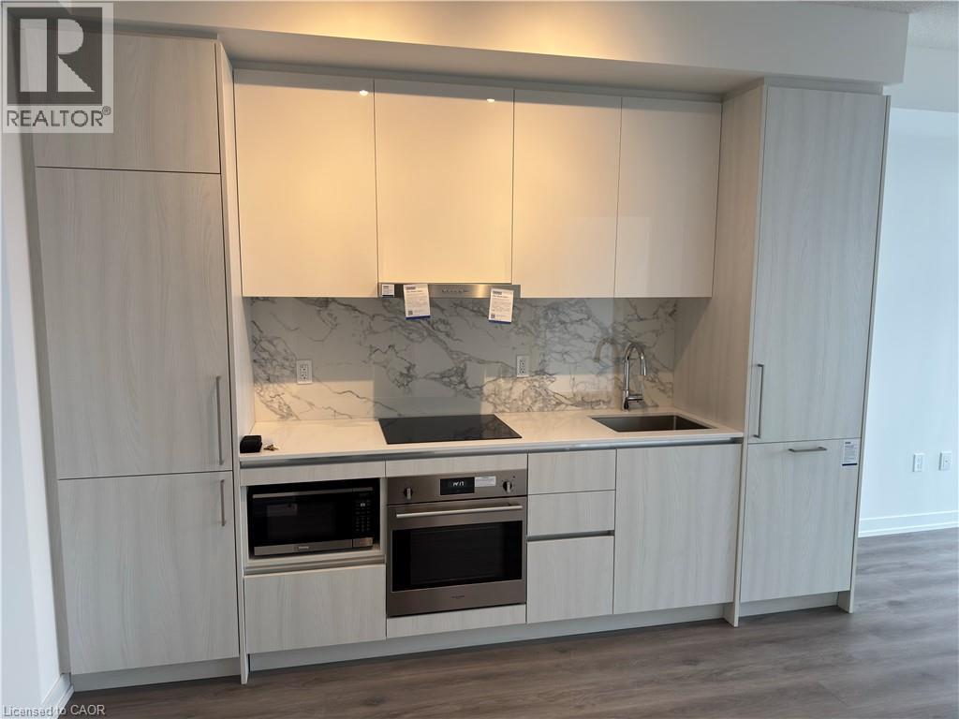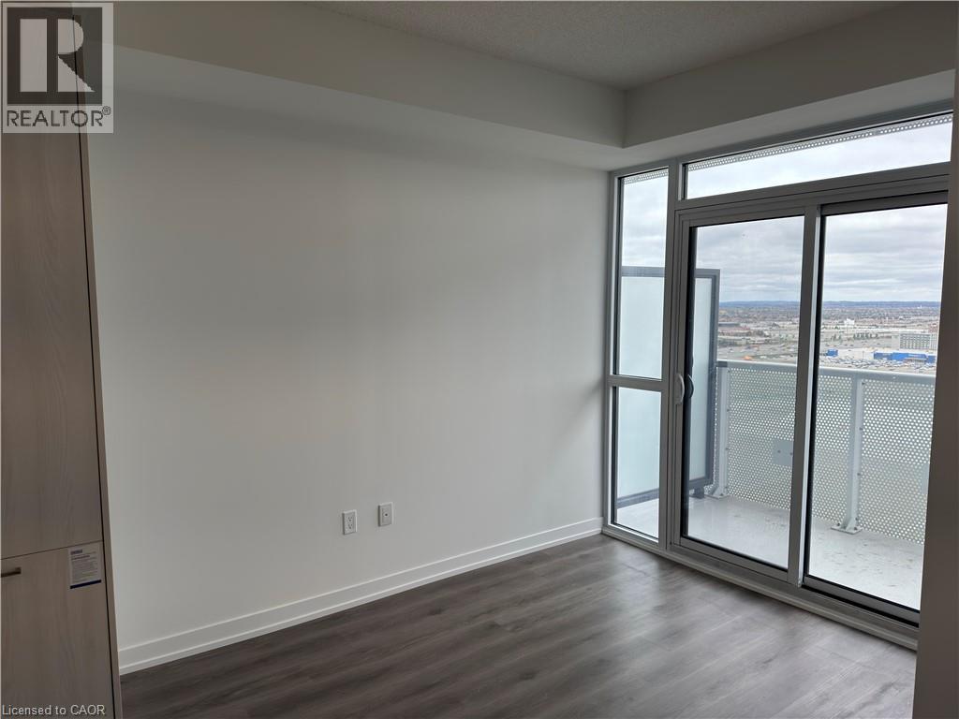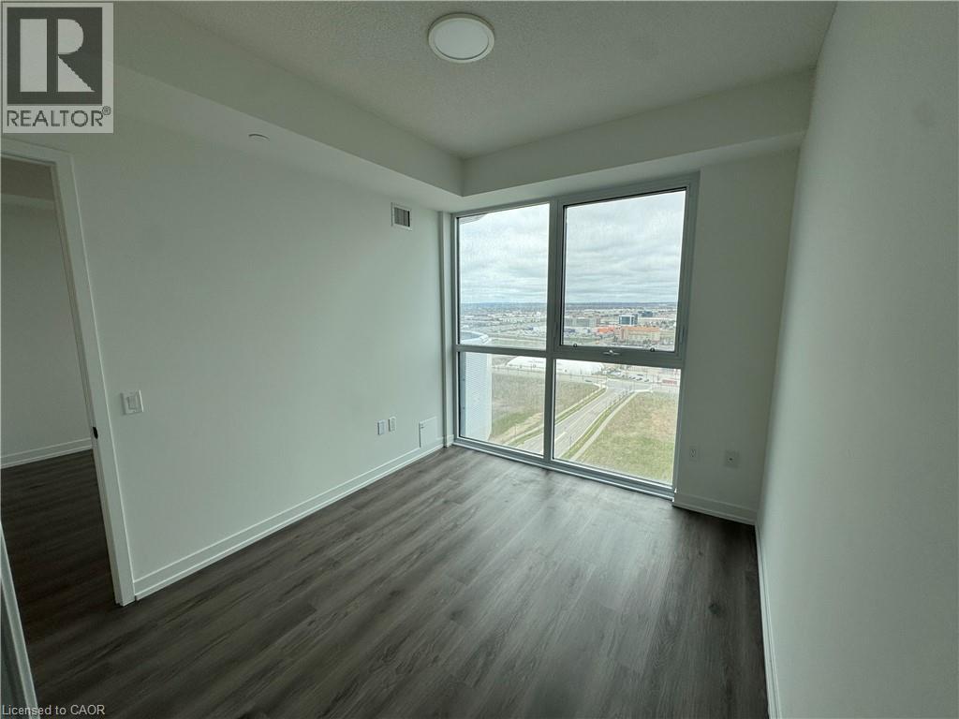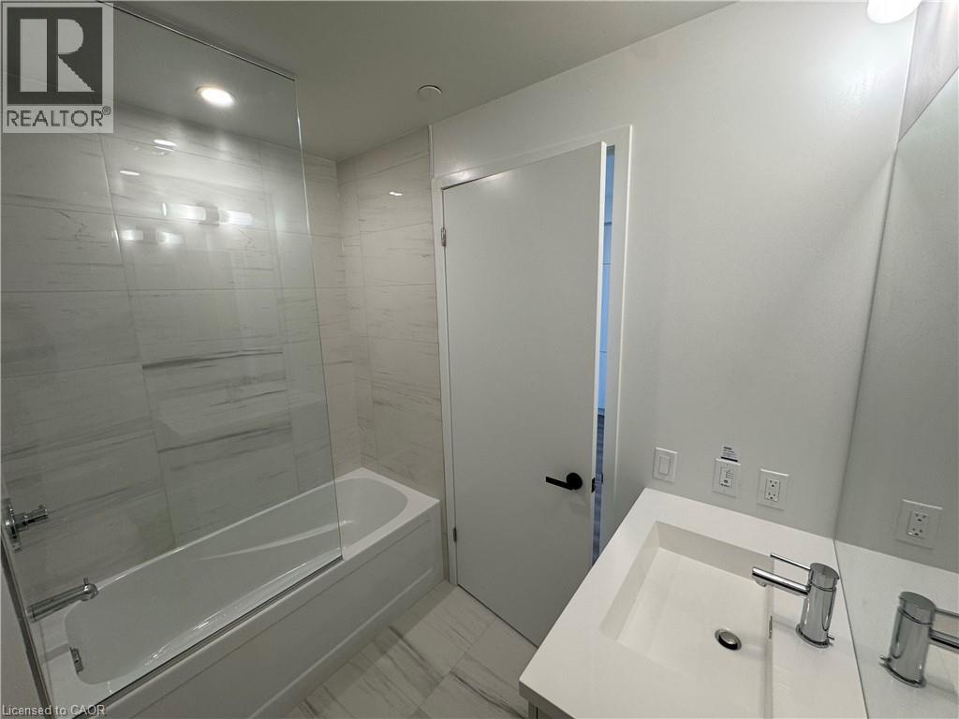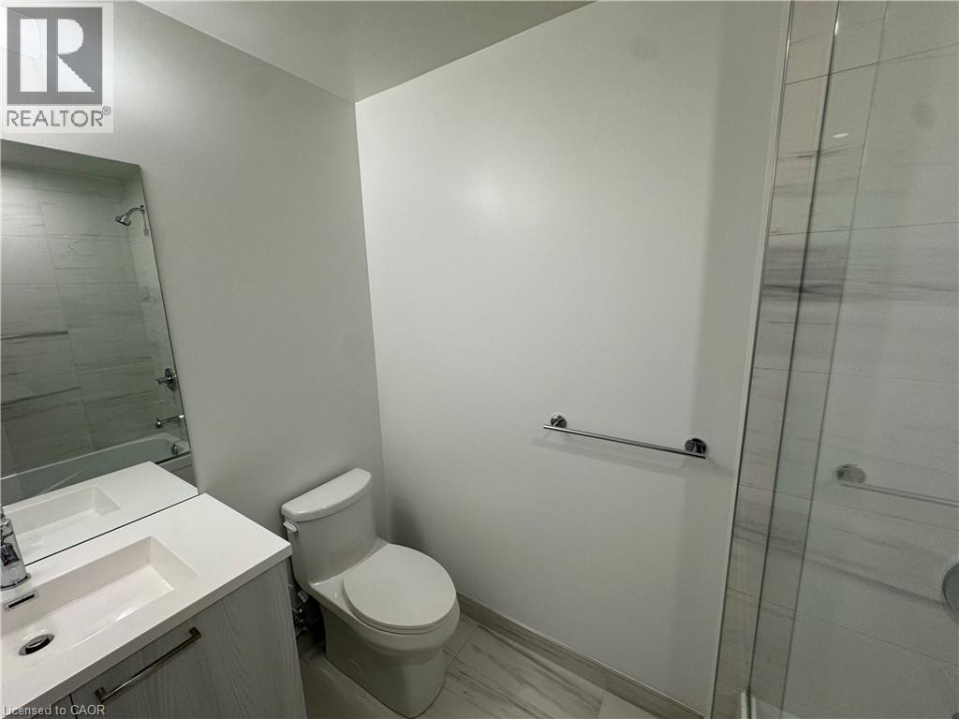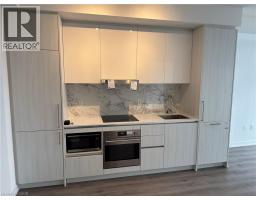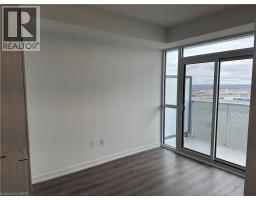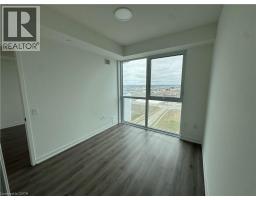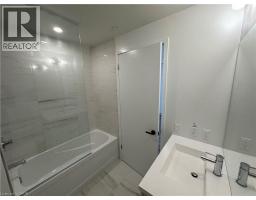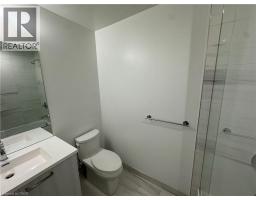195 Commerce Street Unit# 5201 Vaughan, Ontario L4K 0P9
$2,200 Monthly
Sleek 1+Den Condo on the 52nd Floor Steps from Subway & Viva Transit In the Heart of Vaughan Metropolitan Centre Bright & Efficient Layout with East-Facing Views! This beautifully designed condo high above the city offering an elevated urban lifestyle, features 1 bedroom, den & 1 bath. Enjoy a smart open-concept layout with a sleek built-in oven and modern finishes throughout. The living area flows seamlessly to an open balcony, perfect for enjoying your morning coffee or unwinding in the evening with panoramic skyline views. The primary bedroom is bright and cozy, while the den offers a versatile space for a home office or reading nook. Ensuite laundry, central air, and floor-to-ceiling windows enhance comfort and style. Live steps from the TTC Subway, YRT/VIVA terminal, and just minutes from Hwy 400/407, York University, and all the excitement of Vaughan Mills, IKEA, Costco, and Cineplex at your doorstep! With state-of-the-art amenities, including a fitness centre, media & games room, rooftop terrace, guest suites, and 24-hour concierge, this is urban living redefined. (id:35360)
Property Details
| MLS® Number | 40764330 |
| Property Type | Single Family |
| Amenities Near By | Airport, Hospital, Public Transit, Schools |
| Community Features | High Traffic Area, Community Centre, School Bus |
| Features | Balcony |
Building
| Bathroom Total | 1 |
| Bedrooms Above Ground | 1 |
| Bedrooms Below Ground | 1 |
| Bedrooms Total | 2 |
| Amenities | Exercise Centre, Party Room |
| Appliances | Oven - Built-in, Microwave Built-in |
| Basement Type | None |
| Construction Style Attachment | Attached |
| Cooling Type | Central Air Conditioning |
| Exterior Finish | Aluminum Siding |
| Heating Type | Forced Air |
| Stories Total | 1 |
| Size Interior | 335 Ft2 |
| Type | Apartment |
| Utility Water | Municipal Water |
Parking
| None |
Land
| Access Type | Road Access, Highway Access, Highway Nearby, Rail Access |
| Acreage | No |
| Land Amenities | Airport, Hospital, Public Transit, Schools |
| Sewer | Municipal Sewage System |
| Size Total Text | Unknown |
| Zoning Description | V1 |
Rooms
| Level | Type | Length | Width | Dimensions |
|---|---|---|---|---|
| Main Level | Full Bathroom | Measurements not available | ||
| Main Level | Den | 7'2'' x 8'0'' | ||
| Main Level | Primary Bedroom | 8'7'' x 10'9'' | ||
| Main Level | Living Room | 9'0'' x 9'6'' | ||
| Main Level | Kitchen | 7'7'' x 7'9'' |
https://www.realtor.ca/real-estate/28790253/195-commerce-street-unit-5201-vaughan
Contact Us
Contact us for more information
Avtar Singh
Broker
www.teamroyalz.com/
2896 Slough St Unit 1a
Mississauga, Ontario L4T 1G3
(905) 364-0727
(905) 364-0728
www.royalcanadianrealty.com/

