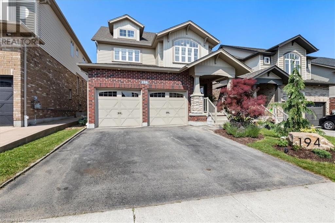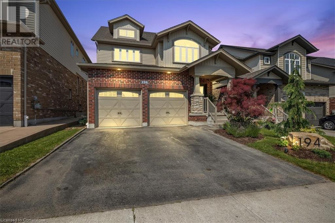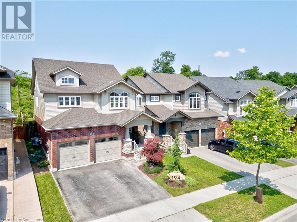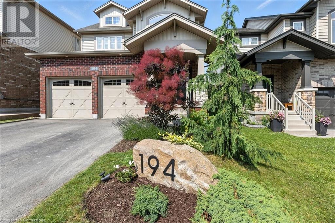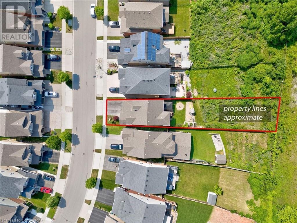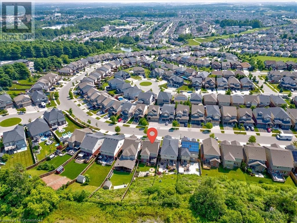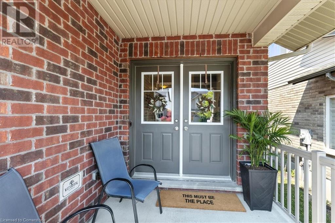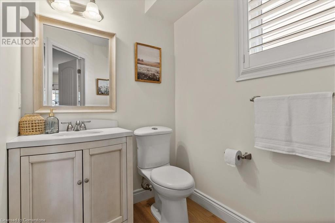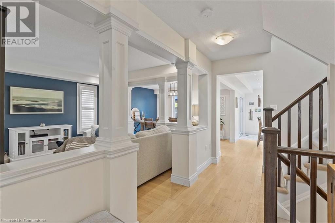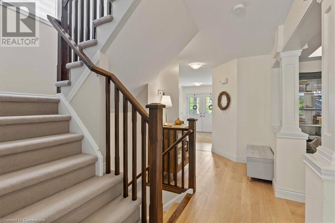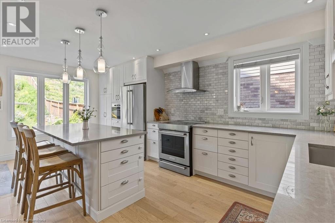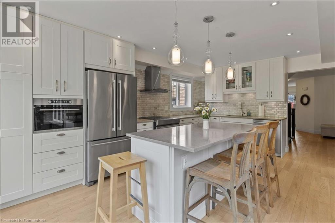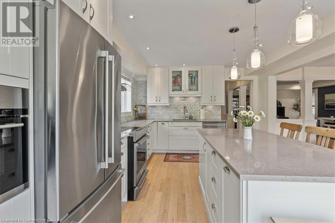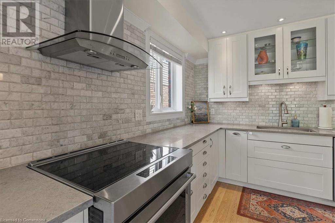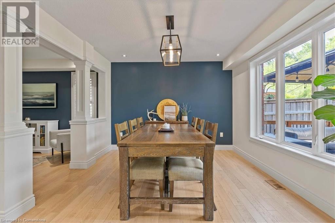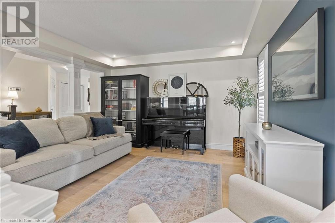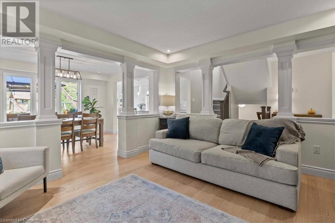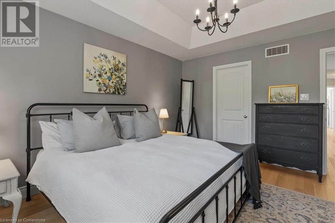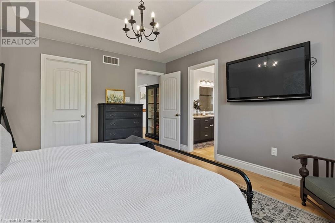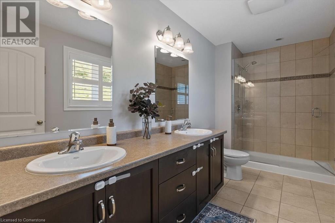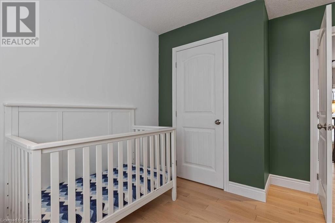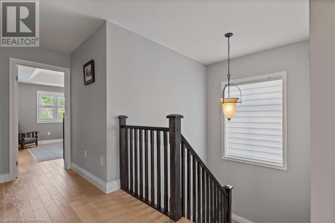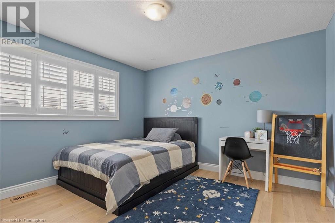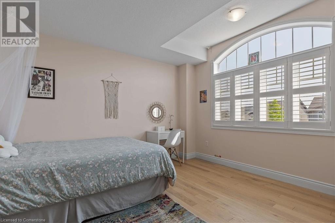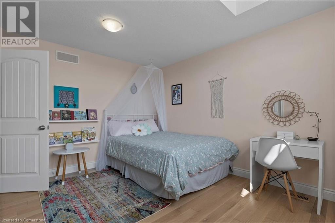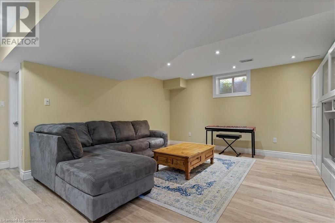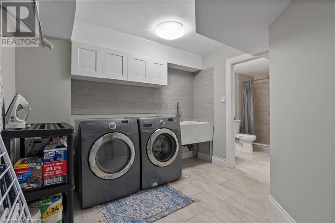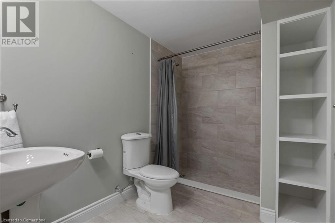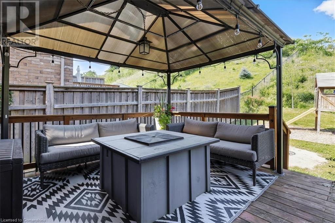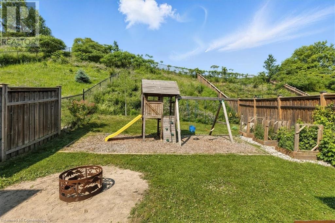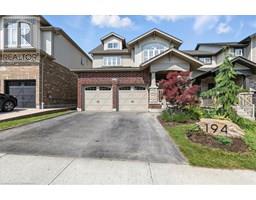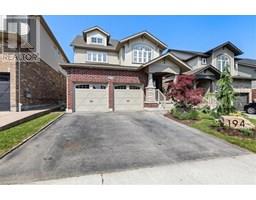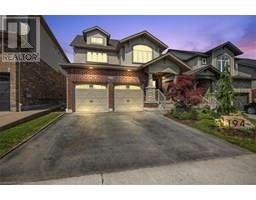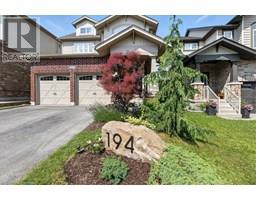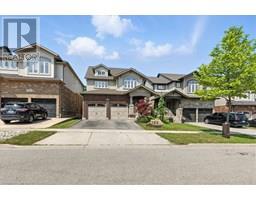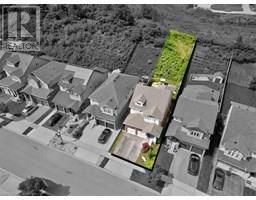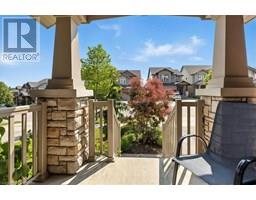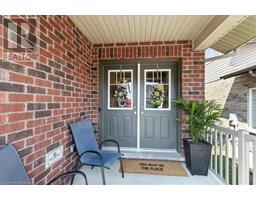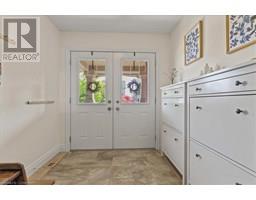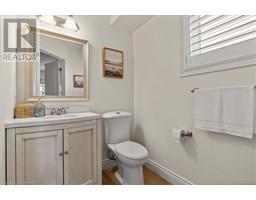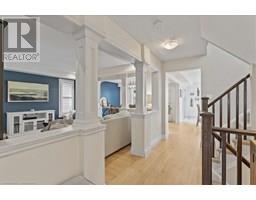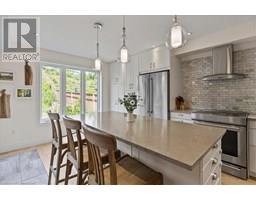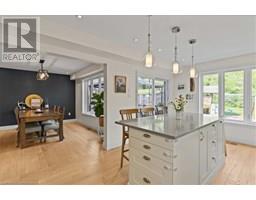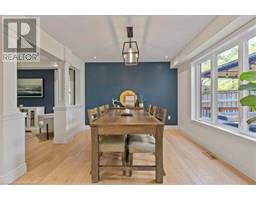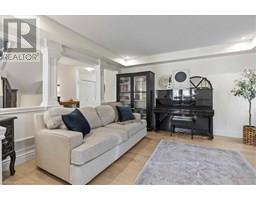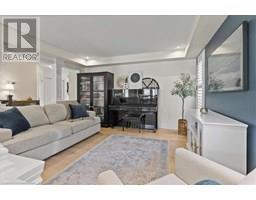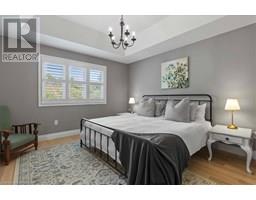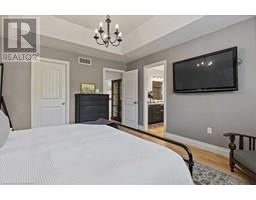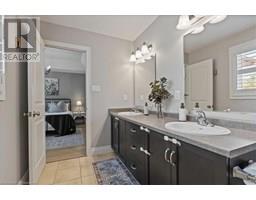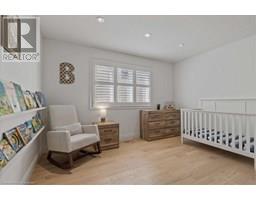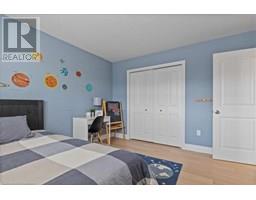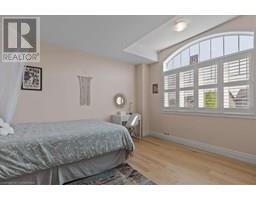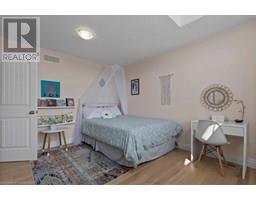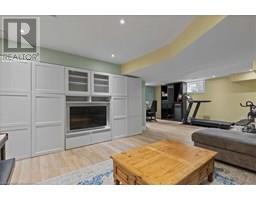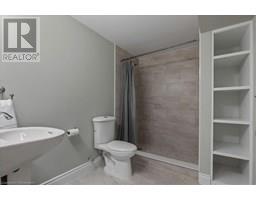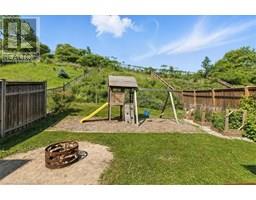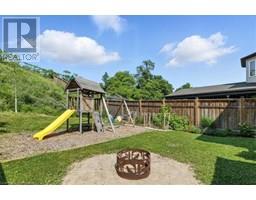194 Gravel Ridge Trail Kitchener, Ontario N2E 0E5
$899,900
Summer dreams are waiting for you at 194 Gravel Ridge Trail in Eby Estates! This exquisite 4-bedroom, 4-bathroom family home is nestled on a hillside on Kitchener's West end, backing onto private greenspace. It's in pristine condition and designed perfectly for both family dinners and entertaining guests. The home features timeless updates, including a modern kitchen with high-end cabinetry, quartz counters, and a beautiful marble tile backsplash. You'll find designer Torly's engineered oak hardwood flooring flowing seamlessly throughout the main floor and second story. The upper level includes spacious bedrooms, a well-appointed family bathroom, and a generous primary bedroom complete with a convenient 4-piece ensuite bathroom. The lower level offers ample space for movie nights, creative pursuits, or playtime, along with a convenient 4th bathroom and a good-sized laundry room. This brings the total living space to just under 3,000 sq.ft. for the entire house. The true highlight of this property is the large backyard, crowned by a rising hilltop that provides a natural backdrop and exceptional privacy (your rear neighbours are the Romanian church). Imagine spending warm evenings on the gorgeous deck with a pergola, watching nature's tranquil scenes unfold. (id:35360)
Property Details
| MLS® Number | 40747767 |
| Property Type | Single Family |
| Amenities Near By | Airport, Park, Place Of Worship, Playground, Public Transit, Schools, Shopping |
| Community Features | Quiet Area, Community Centre |
| Equipment Type | Water Heater |
| Features | Backs On Greenbelt, Conservation/green Belt, Paved Driveway, Sump Pump, Private Yard |
| Parking Space Total | 4 |
| Rental Equipment Type | Water Heater |
| Structure | Playground, Porch |
Building
| Bathroom Total | 4 |
| Bedrooms Above Ground | 4 |
| Bedrooms Total | 4 |
| Appliances | Dishwasher, Dryer, Microwave, Refrigerator, Stove, Water Softener |
| Architectural Style | 2 Level |
| Basement Development | Finished |
| Basement Type | Full (finished) |
| Constructed Date | 2014 |
| Construction Style Attachment | Detached |
| Cooling Type | Central Air Conditioning |
| Exterior Finish | Brick Veneer, Vinyl Siding |
| Fixture | Ceiling Fans |
| Half Bath Total | 1 |
| Heating Fuel | Natural Gas |
| Heating Type | Forced Air |
| Stories Total | 2 |
| Size Interior | 2,892 Ft2 |
| Type | House |
| Utility Water | Municipal Water |
Parking
| Attached Garage |
Land
| Access Type | Highway Access |
| Acreage | No |
| Land Amenities | Airport, Park, Place Of Worship, Playground, Public Transit, Schools, Shopping |
| Sewer | Municipal Sewage System |
| Size Depth | 190 Ft |
| Size Frontage | 36 Ft |
| Size Total Text | Under 1/2 Acre |
| Zoning Description | Res-3 |
Rooms
| Level | Type | Length | Width | Dimensions |
|---|---|---|---|---|
| Second Level | Full Bathroom | Measurements not available | ||
| Second Level | Bedroom | 12'7'' x 11'7'' | ||
| Second Level | Bedroom | 12'1'' x 11'6'' | ||
| Second Level | Bedroom | 13'0'' x 12'5'' | ||
| Second Level | Primary Bedroom | 14'1'' x 12'8'' | ||
| Lower Level | Laundry Room | 10'1'' x 11'2'' | ||
| Lower Level | 3pc Bathroom | Measurements not available | ||
| Lower Level | Family Room | 26'4'' x 25'6'' | ||
| Main Level | 4pc Bathroom | Measurements not available | ||
| Main Level | Eat In Kitchen | 19'0'' x 11'11'' | ||
| Main Level | Dining Room | 10'11'' x 13'4'' | ||
| Main Level | Living Room | 13'0'' x 13'3'' | ||
| Main Level | 2pc Bathroom | Measurements not available | ||
| Main Level | Foyer | 7'3'' x 7'6'' |
https://www.realtor.ca/real-estate/28557661/194-gravel-ridge-trail-kitchener
Contact Us
Contact us for more information
John Benjamins
Salesperson
(519) 489-2842
26 River Valley Drive
Kitchener, Ontario N2C 2V6
(519) 575-9092
(519) 489-2842


