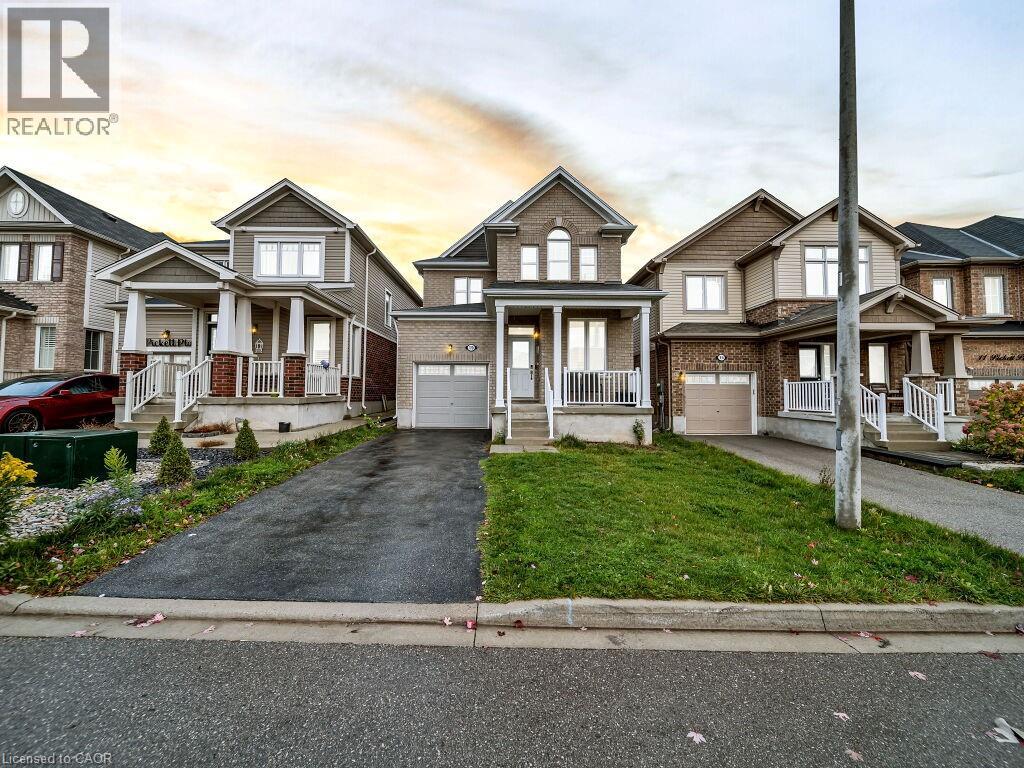19 Pickett Place Cambridge, Ontario N3E 0B4
$689,000
Discover peace and comfort in this beautifully finished Mattamy-built 3+ bedroom, 3-bath home in River Mill community, surrounded by trees and just steps from the peaceful Speed River. Enjoy nearby wooded trails, a park, and quick access to Hwy 401, Costco, shops, restaurants, and cinemas. Inside, natural light fills the home’s 9-foot ceilings and oak hardwood floors, complemented by fresh paint and modern LED lighting for a warm, airy feel. The open-concept main floor features a stylish kitchen, granite counters, an oak island, and stainless steel appliances, opening into a bright dining and family room with double patio doors to a private backyard. Upstairs offers a versatile loft, a serene primary suite with walk-in closet and ensuite, plus two additional bedrooms and a full bathroom. upstair laundary with a modern Samsung washer and dryer provide everyday convenience. The. The fully finished basement provides extra living space—perfect for a recreation room, home gym, or guest suite—beautifully designed to match the home’s elegant style. With updated vanities, a hot water heater, HRV system, owned water softener, and smart Ecobee4 thermostat, this home blends natural charm with modern convenience. (id:35360)
Open House
This property has open houses!
2:00 pm
Ends at:4:00 pm
Property Details
| MLS® Number | 40781815 |
| Property Type | Single Family |
| Amenities Near By | Hospital, Park, Playground, Public Transit, Schools, Shopping |
| Community Features | Quiet Area, School Bus |
| Equipment Type | Water Heater |
| Features | Paved Driveway, Sump Pump, Automatic Garage Door Opener |
| Parking Space Total | 3 |
| Rental Equipment Type | Water Heater |
Building
| Bathroom Total | 3 |
| Bedrooms Above Ground | 3 |
| Bedrooms Total | 3 |
| Appliances | Central Vacuum, Central Vacuum - Roughed In, Dishwasher, Dryer, Oven - Built-in, Refrigerator, Stove, Water Meter, Water Softener, Washer, Microwave Built-in, Window Coverings, Garage Door Opener |
| Architectural Style | 2 Level |
| Basement Development | Finished |
| Basement Type | Full (finished) |
| Constructed Date | 2018 |
| Construction Style Attachment | Detached |
| Cooling Type | Central Air Conditioning |
| Exterior Finish | Brick, Concrete, Stucco, Vinyl Siding |
| Fire Protection | Smoke Detectors |
| Fireplace Present | Yes |
| Fireplace Total | 1 |
| Foundation Type | Poured Concrete |
| Half Bath Total | 1 |
| Heating Fuel | Natural Gas |
| Heating Type | Forced Air |
| Stories Total | 2 |
| Size Interior | 2,430 Ft2 |
| Type | House |
| Utility Water | Municipal Water |
Parking
| Attached Garage |
Land
| Access Type | Highway Access, Highway Nearby |
| Acreage | No |
| Land Amenities | Hospital, Park, Playground, Public Transit, Schools, Shopping |
| Sewer | Municipal Sewage System |
| Size Depth | 108 Ft |
| Size Frontage | 30 Ft |
| Size Total Text | Under 1/2 Acre |
| Zoning Description | R6 |
Rooms
| Level | Type | Length | Width | Dimensions |
|---|---|---|---|---|
| Second Level | Full Bathroom | 12'0'' x 6'4'' | ||
| Second Level | 3pc Bathroom | 8'8'' x 5'9'' | ||
| Second Level | Laundry Room | 8'0'' x 5'8'' | ||
| Second Level | Bedroom | 10'2'' x 11'7'' | ||
| Second Level | Bedroom | 10'2'' x 10'0'' | ||
| Second Level | Primary Bedroom | 13'0'' x 15'4'' | ||
| Basement | Storage | 23'0'' x 25'0'' | ||
| Basement | Cold Room | 6'0'' x 9'0'' | ||
| Main Level | 2pc Bathroom | 3'5'' x 7'6'' | ||
| Main Level | Mud Room | 4'0'' x 5'0'' | ||
| Main Level | Kitchen | 10'0'' x 9'0'' | ||
| Main Level | Breakfast | 10'0'' x 9'0'' | ||
| Main Level | Great Room | 11'5'' x 16'0'' | ||
| Main Level | Dining Room | 11'2'' x 11'0'' | ||
| Main Level | Den | 7'0'' x 9'0'' |
https://www.realtor.ca/real-estate/29027177/19-pickett-place-cambridge
Contact Us
Contact us for more information

Amir Nazir
Salesperson
(519) 741-0957
720 Westmount Rd.
Kitchener, Ontario N2E 2M6
(519) 741-0950
(519) 741-0957



















































































