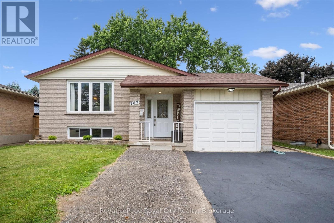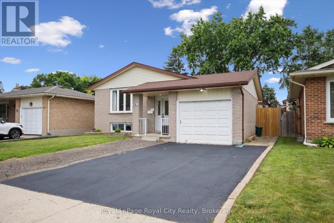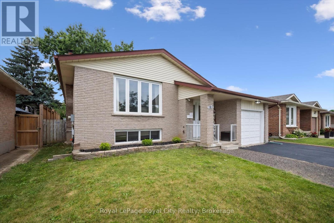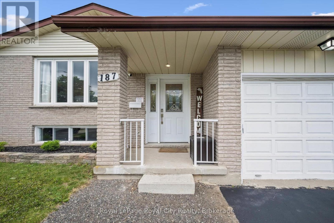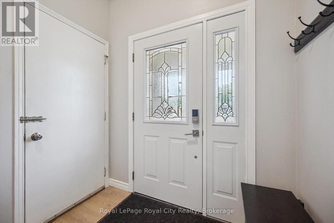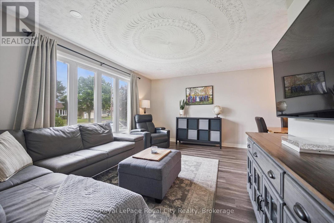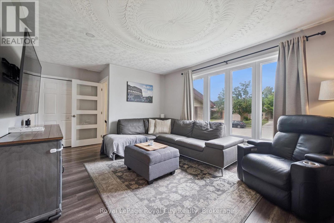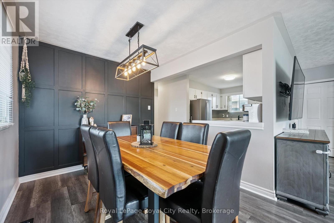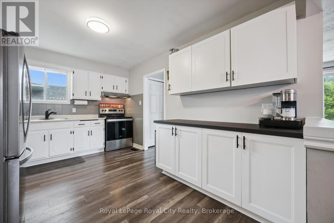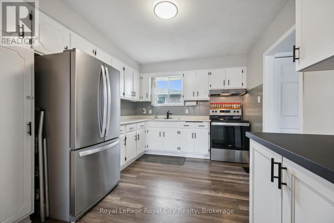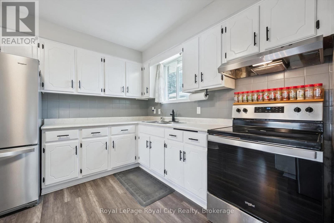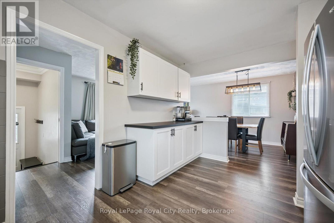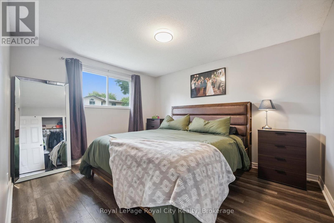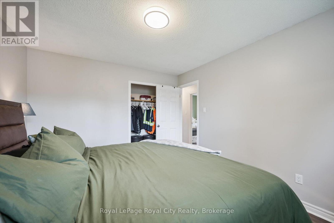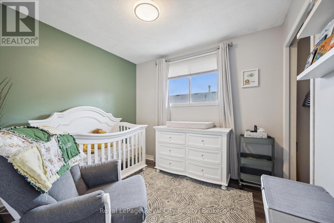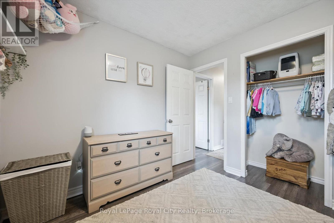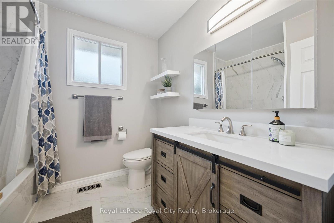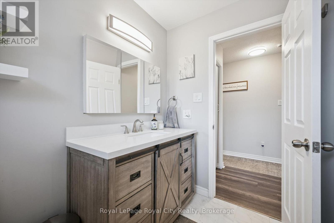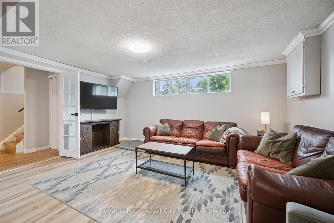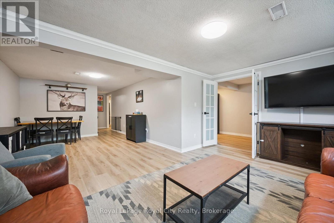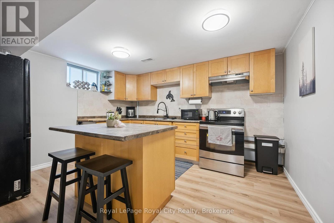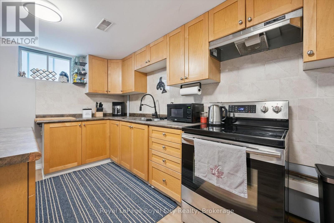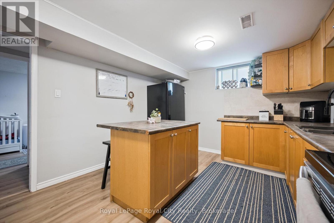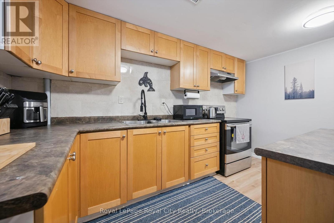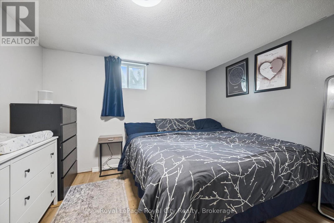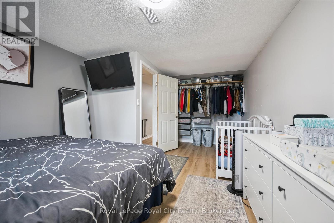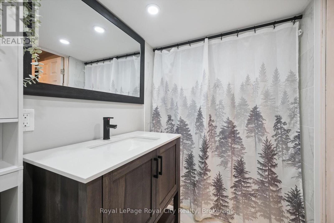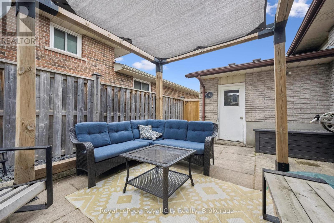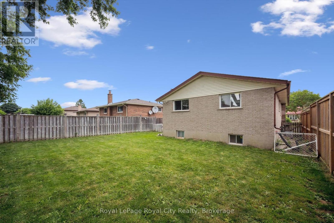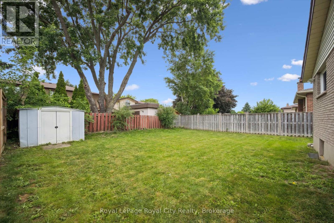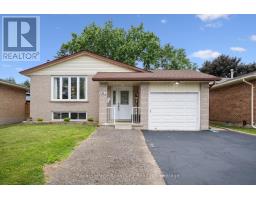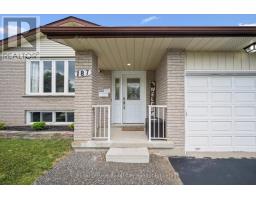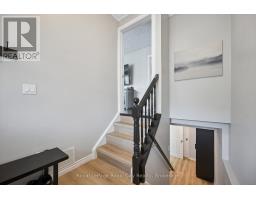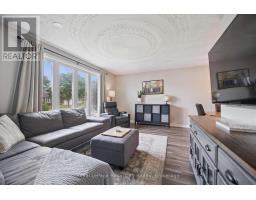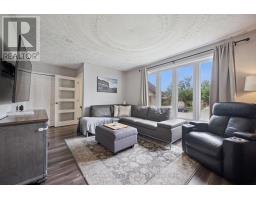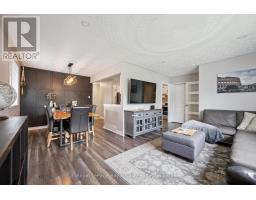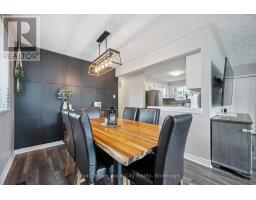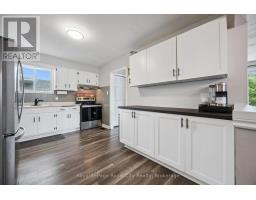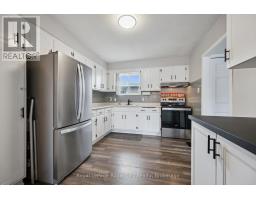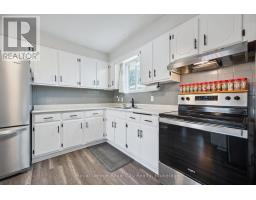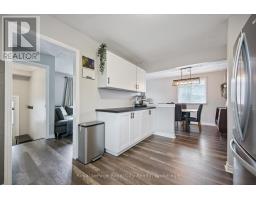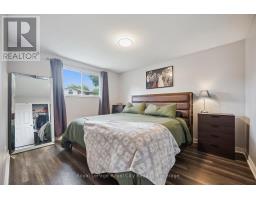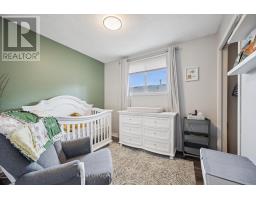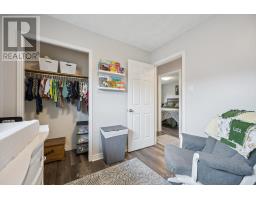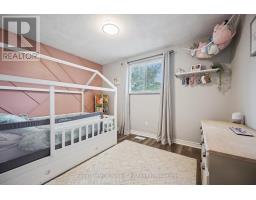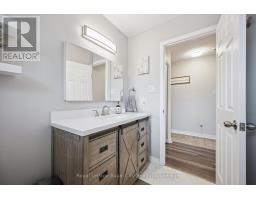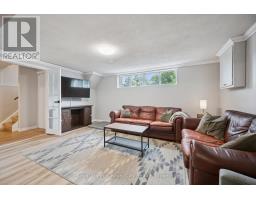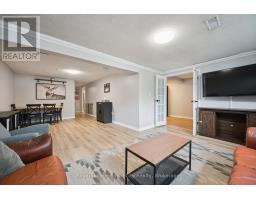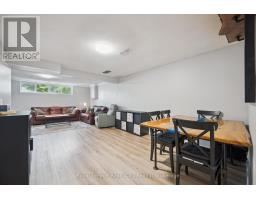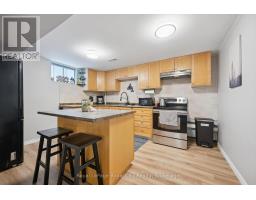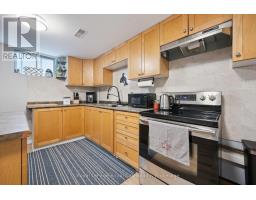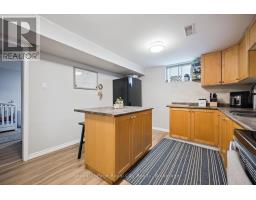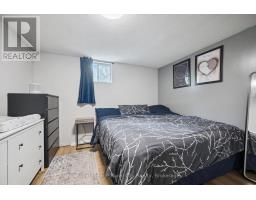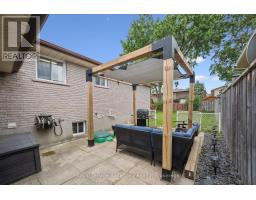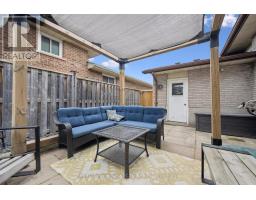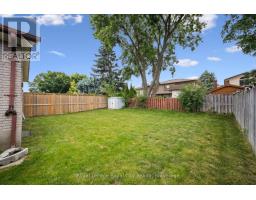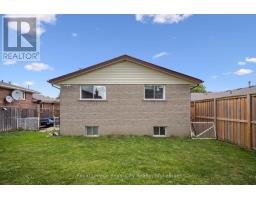187 The Country Way Kitchener, Ontario N2E 2T5
$799,999
Welcome to a home that effortlessly blends comfort, versatility, and modern updates - perfect for families, multi-generational living, or those seeking extra space with income potential. This thoughtfully designed property features a fully finished lower level with in-law capability, complete with its own bedroom, full bathroom, and full kitchen - ideal for extended family, guests, or rental opportunities. The main living area is bright and inviting, with oversized windows that fill the space with natural light, modern pot lights, newer flooring, and tastefully updated kitchen cabinets and bathrooms. Recent upgrades provide peace of mind, including a new furnace (2021), sump pump (2024), and a brand-new washer and dryer. Outside, enjoy a spacious, fully fenced yard with a private enclosed patio - perfect for relaxing or entertaining. The extended gravel driveway offers ample parking, complemented by a freshly sealed main drive (2025) and a one-car garage with excellent storage. Move-in ready and full of potential, this home checks every box for practical living with stylish appeal. (id:35360)
Property Details
| MLS® Number | X12247652 |
| Property Type | Single Family |
| Amenities Near By | Public Transit |
| Equipment Type | Water Heater |
| Parking Space Total | 3 |
| Rental Equipment Type | Water Heater |
Building
| Bathroom Total | 2 |
| Bedrooms Above Ground | 3 |
| Bedrooms Below Ground | 1 |
| Bedrooms Total | 4 |
| Appliances | Water Heater, Dryer, Two Stoves, Washer, Two Refrigerators |
| Architectural Style | Raised Bungalow |
| Basement Development | Finished |
| Basement Type | Full (finished) |
| Construction Style Attachment | Detached |
| Cooling Type | Central Air Conditioning |
| Exterior Finish | Brick |
| Foundation Type | Concrete |
| Heating Fuel | Natural Gas |
| Heating Type | Forced Air |
| Stories Total | 1 |
| Size Interior | 1,100 - 1,500 Ft2 |
| Type | House |
| Utility Water | Municipal Water |
Parking
| Attached Garage | |
| Garage | |
| Inside Entry |
Land
| Acreage | No |
| Fence Type | Fully Fenced |
| Land Amenities | Public Transit |
| Sewer | Sanitary Sewer |
| Size Depth | 113 Ft |
| Size Frontage | 45 Ft |
| Size Irregular | 45 X 113 Ft |
| Size Total Text | 45 X 113 Ft |
| Zoning Description | R2a |
Rooms
| Level | Type | Length | Width | Dimensions |
|---|---|---|---|---|
| Basement | Kitchen | 3.36 m | 3.94 m | 3.36 m x 3.94 m |
| Basement | Laundry Room | 3.38 m | 3.41 m | 3.38 m x 3.41 m |
| Basement | Recreational, Games Room | 4.78 m | 7.51 m | 4.78 m x 7.51 m |
| Basement | Bathroom | 1.46 m | 2.78 m | 1.46 m x 2.78 m |
| Basement | Bedroom | 3.36 m | 5.37 m | 3.36 m x 5.37 m |
| Main Level | Bathroom | 2.32 m | 2.34 m | 2.32 m x 2.34 m |
| Main Level | Bedroom | 2.6 m | 2.98 m | 2.6 m x 2.98 m |
| Main Level | Bedroom | 3.65 m | 2.85 m | 3.65 m x 2.85 m |
| Main Level | Dining Room | 2.6 m | 2.9 m | 2.6 m x 2.9 m |
| Main Level | Other | 3.29 m | 5.99 m | 3.29 m x 5.99 m |
| Main Level | Kitchen | 3.41 m | 3.02 m | 3.41 m x 3.02 m |
| Main Level | Living Room | 5.92 m | 3.54 m | 5.92 m x 3.54 m |
| Main Level | Bedroom | 3.33 m | 3.91 m | 3.33 m x 3.91 m |
https://www.realtor.ca/real-estate/28525654/187-the-country-way-kitchener
Contact Us
Contact us for more information

Michael Christie
Salesperson
www.capstonereps.com/
www.facebook.com/michaelchristierlp/
twitter.com/MChristieRLP
ca.linkedin.com/in/michaelahchristie
30 Edinburgh Road North
Guelph, Ontario N1H 7J1
(519) 824-9050
(519) 824-5183
www.royalcity.com/
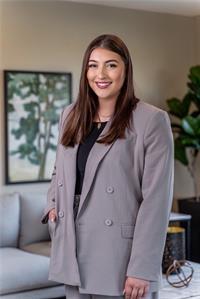
Georgia Lavarini
Salesperson
30 Edinburgh Road North
Guelph, Ontario N1H 7J1
(519) 824-9050
(519) 824-5183
www.royalcity.com/

