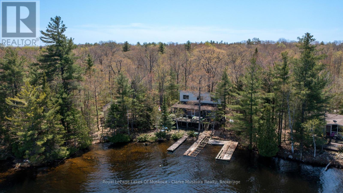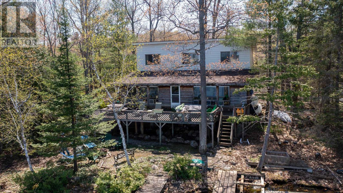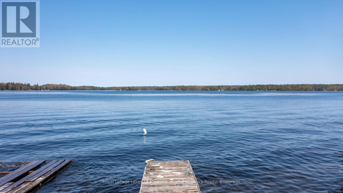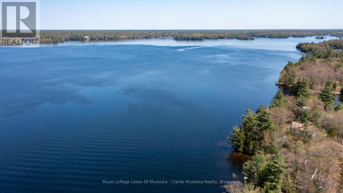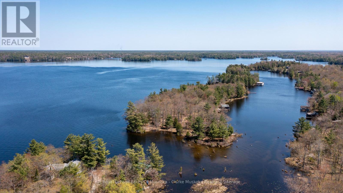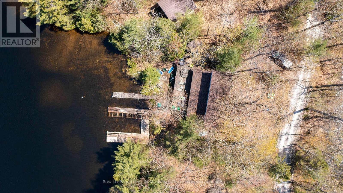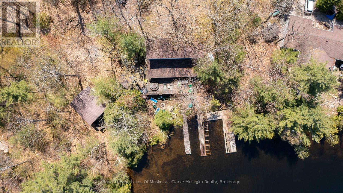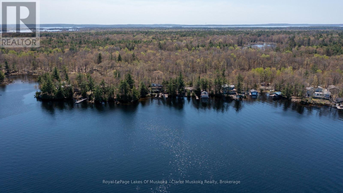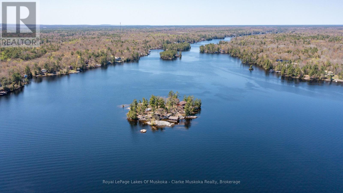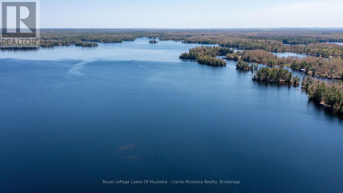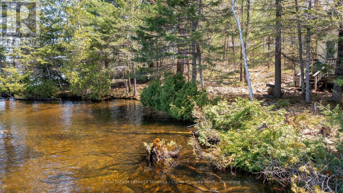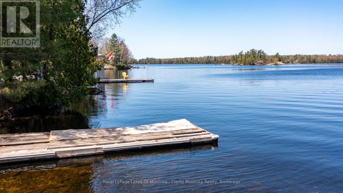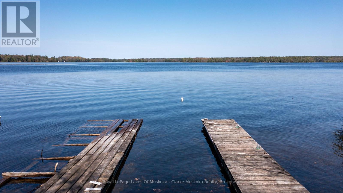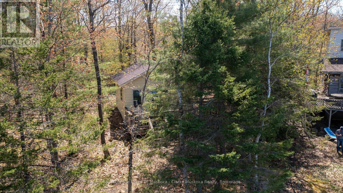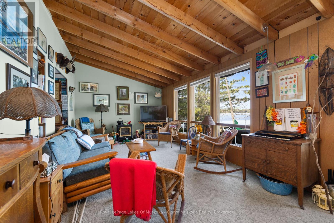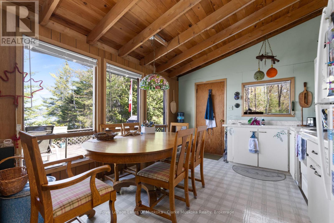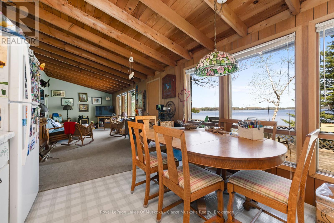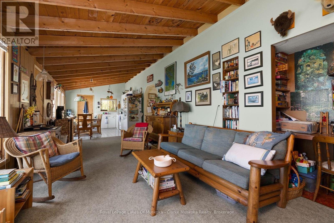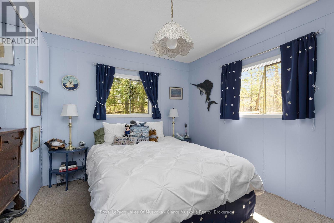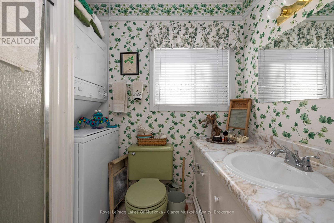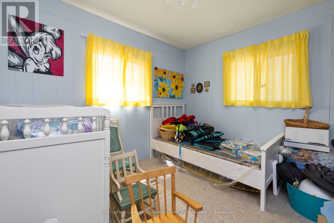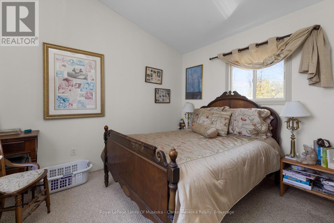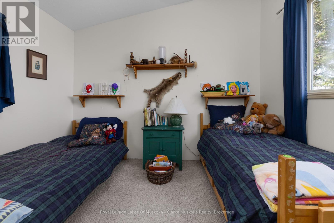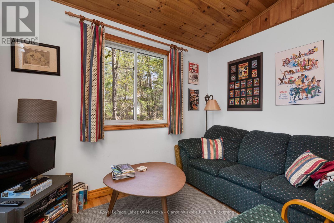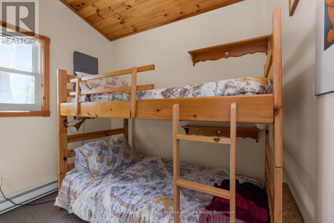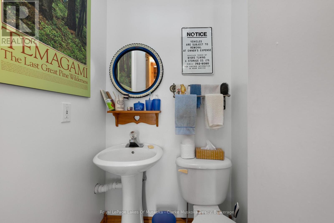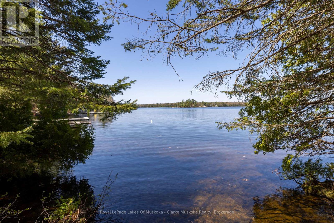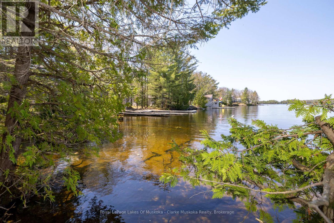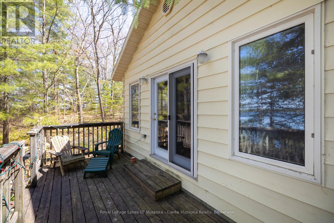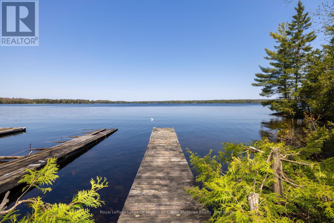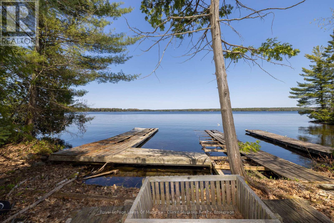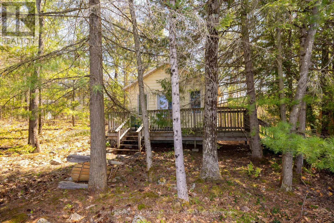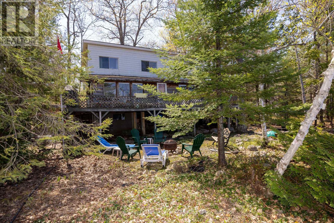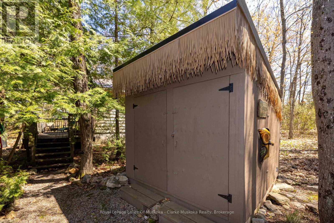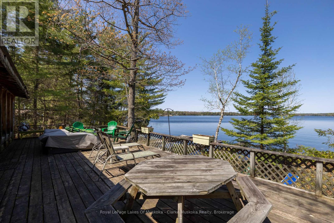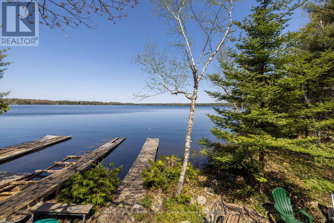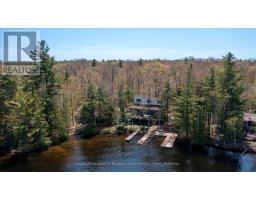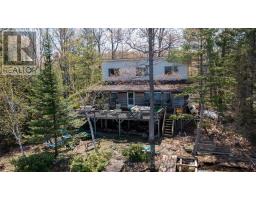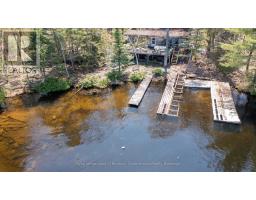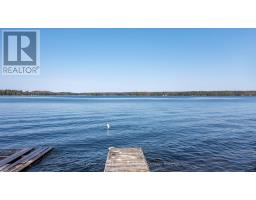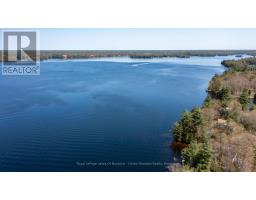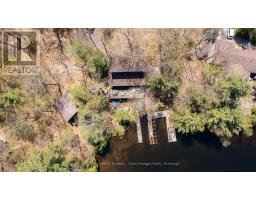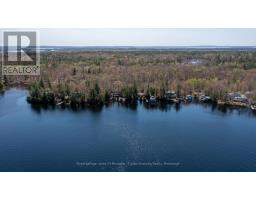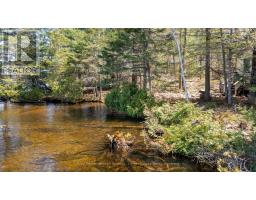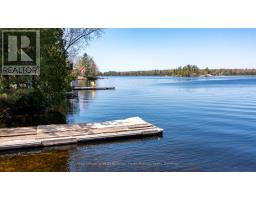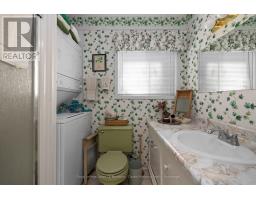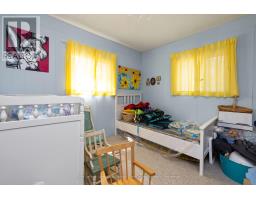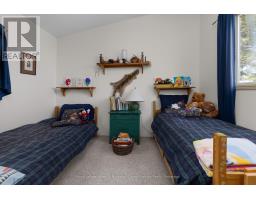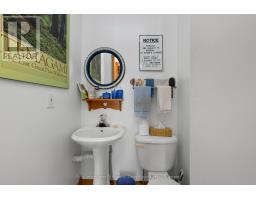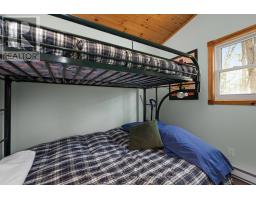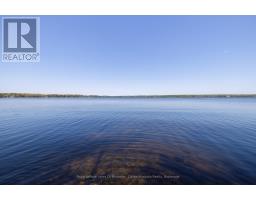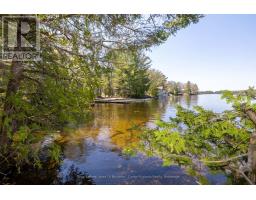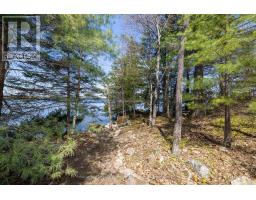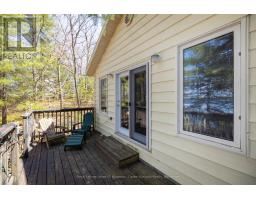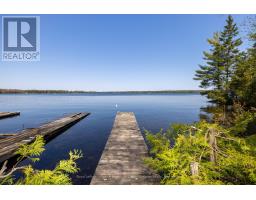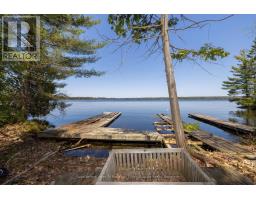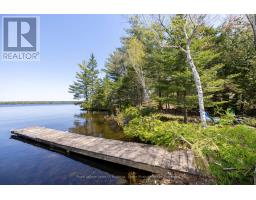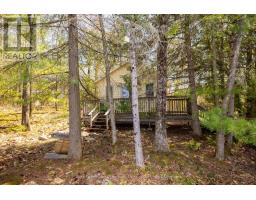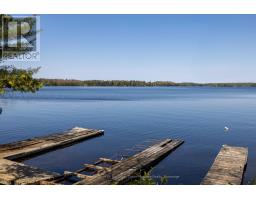185 Woodland Trail Severn, Ontario L0K 1S0
$1,395,000
This beautifully treed property offers deep, clean water right off the dock, perfect for swimming, boating, or simply relaxing by the shore. Located with easy access off Highway 400, you're just 90 minutes from the GTA yet worlds away from the hustle and bustle. Situated on the Trent Severn Waterway, this cottage is just one lock away from Georgian Bay, making it ideal for boating enthusiasts. The main cottage features 4 comfortable bedrooms, a spacious open-concept living area, and a large deck for entertaining or enjoying peaceful sunset views. An additional 2-bedroom bunkie with its own bathroom provides the perfect space for in-laws or guests. Surrounded by mature trees, this private, well-treed lot offers the ultimate cottage lifestyle. Whether you're looking for a summer escape or a year-round waterfront haven, this property checks every box. (id:35360)
Property Details
| MLS® Number | S12221314 |
| Property Type | Single Family |
| Community Name | Port Severn |
| Easement | Other |
| Features | Irregular Lot Size, Level |
| Parking Space Total | 4 |
| View Type | View Of Water, Lake View, Direct Water View |
| Water Front Type | Waterfront |
Building
| Bathroom Total | 1 |
| Bedrooms Above Ground | 4 |
| Bedrooms Total | 4 |
| Age | 51 To 99 Years |
| Basement Type | Crawl Space |
| Construction Style Attachment | Detached |
| Exterior Finish | Wood, Vinyl Siding |
| Fireplace Present | Yes |
| Foundation Type | Wood/piers |
| Heating Fuel | Wood |
| Heating Type | Other |
| Stories Total | 2 |
| Size Interior | 1,100 - 1,500 Ft2 |
| Type | House |
Parking
| No Garage |
Land
| Access Type | Year-round Access, Private Docking |
| Acreage | Yes |
| Sewer | Septic System |
| Size Depth | 159 Ft ,8 In |
| Size Frontage | 200 Ft |
| Size Irregular | 200 X 159.7 Ft |
| Size Total Text | 200 X 159.7 Ft|2 - 4.99 Acres |
| Zoning Description | Sr |
Rooms
| Level | Type | Length | Width | Dimensions |
|---|---|---|---|---|
| Second Level | Bedroom 4 | 3.41 m | 3.56 m | 3.41 m x 3.56 m |
| Second Level | Bedroom 3 | 3.41 m | 3.56 m | 3.41 m x 3.56 m |
| Second Level | Sitting Room | 4.26 m | 4 m | 4.26 m x 4 m |
| Main Level | Kitchen | 3.57 m | 3.54 m | 3.57 m x 3.54 m |
| Main Level | Dining Room | 3.4 m | 2 m | 3.4 m x 2 m |
| Main Level | Living Room | 4.42 m | 4 m | 4.42 m x 4 m |
| Main Level | Bathroom | 2.32 m | 2.32 m x Measurements not available | |
| Main Level | Bedroom | 3.42 m | 3.49 m | 3.42 m x 3.49 m |
| Main Level | Bedroom 2 | 3.4 m | 1 m | 3.4 m x 1 m |
https://www.realtor.ca/real-estate/28470074/185-woodland-trail-severn-port-severn-port-severn
Contact Us
Contact us for more information

Bob Emmett
Salesperson
78 Lone Pine Road - Unit B
Port Severn, Ontario L0K 1S0
(705) 765-1820
www.mymuskokacottages.com/

Bob Clarke
Salesperson
www.mymuskokacottages.com/
www.facebook.com/bob.clarke.54390
2 Bruce Wilson Dr, Box 362
Port Carling, Ontario P0B 1J0
(705) 765-1820
(705) 986-0164

