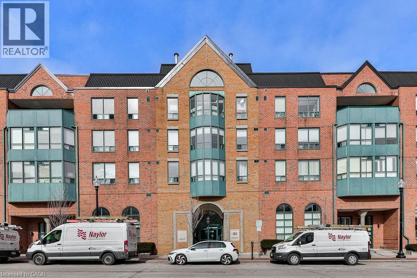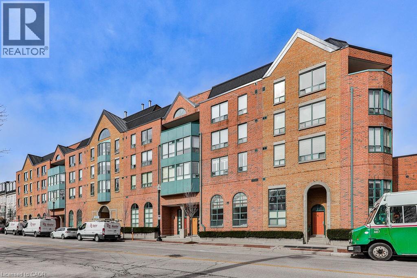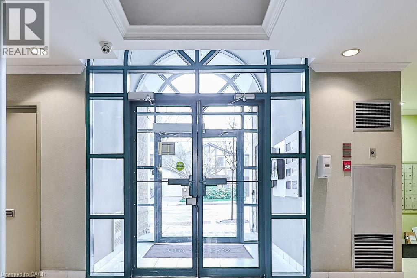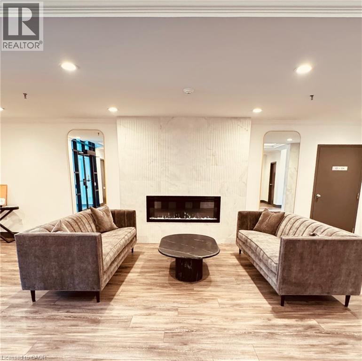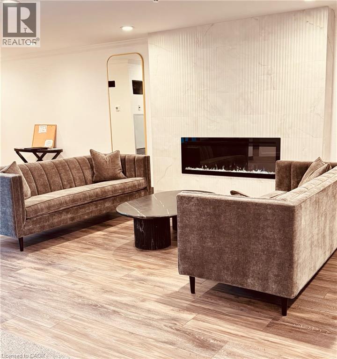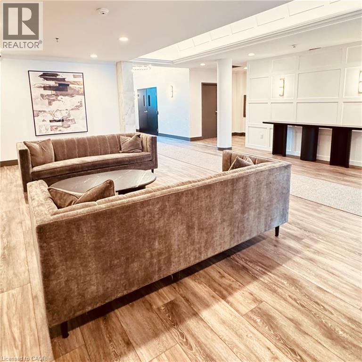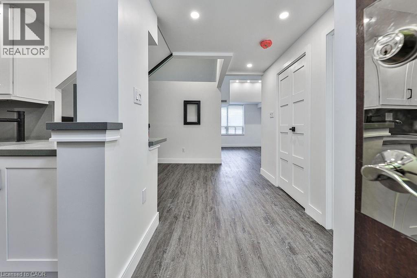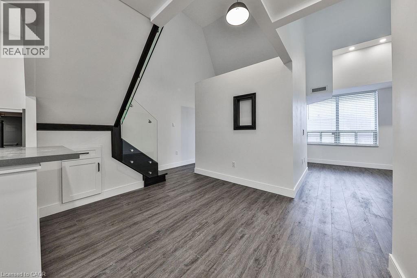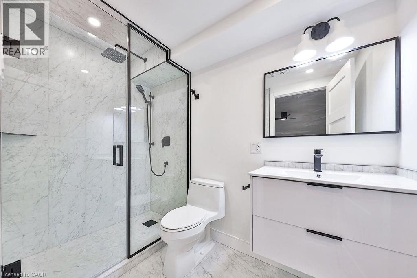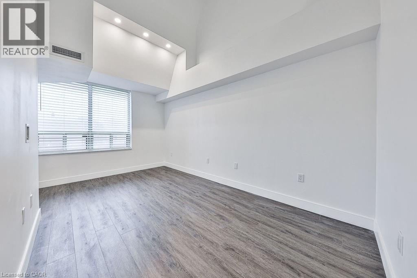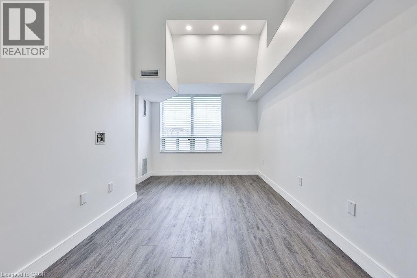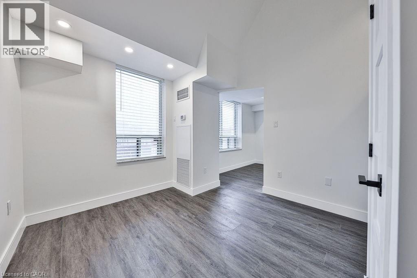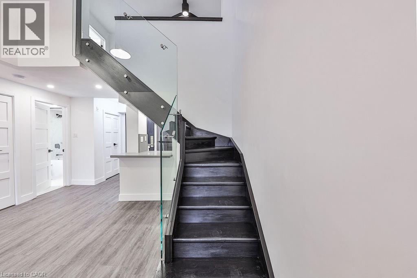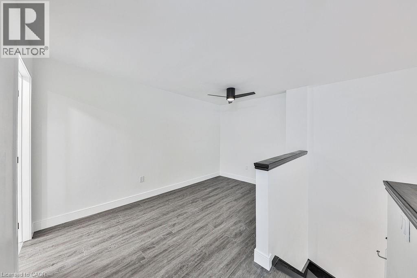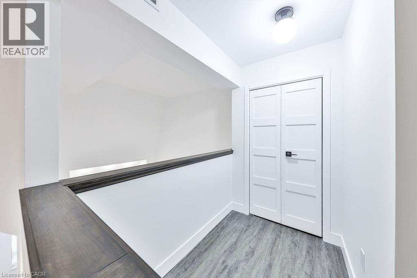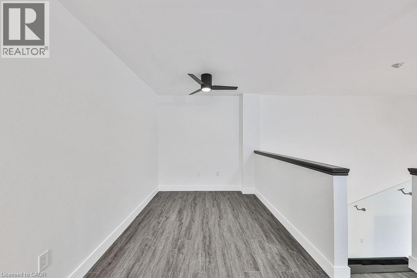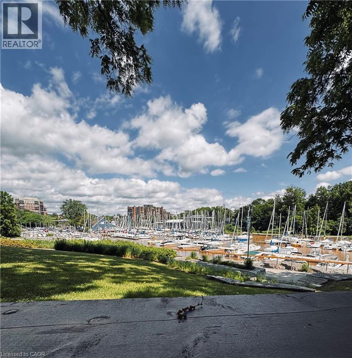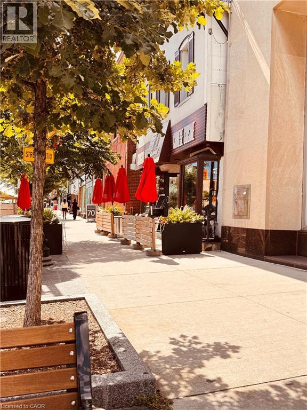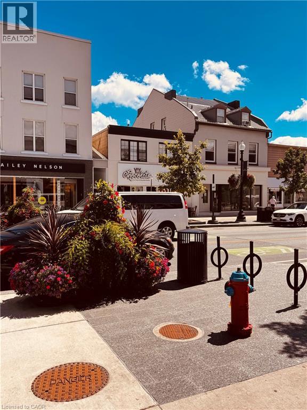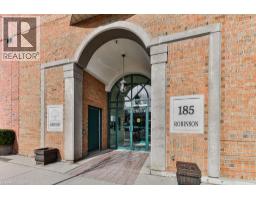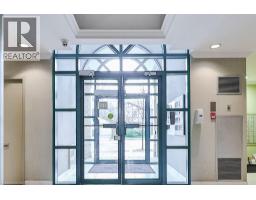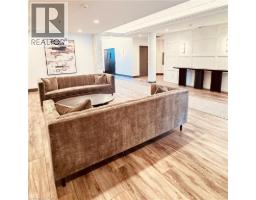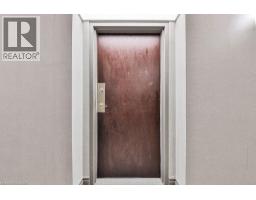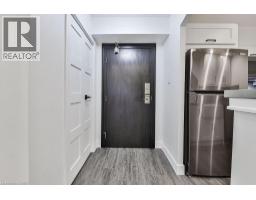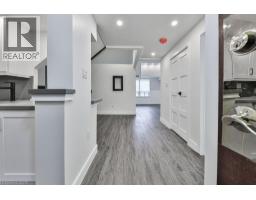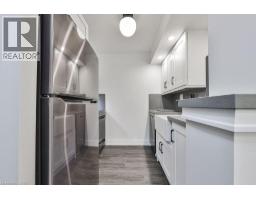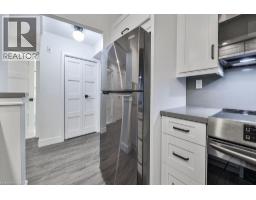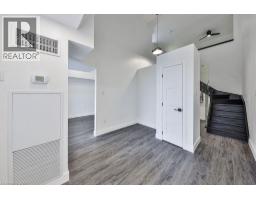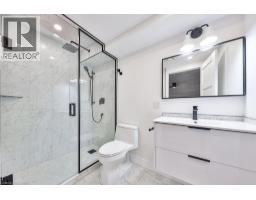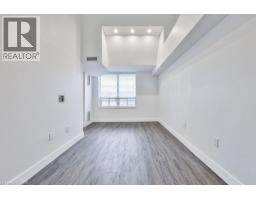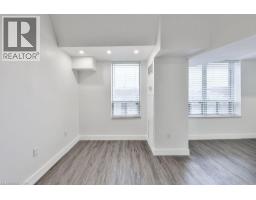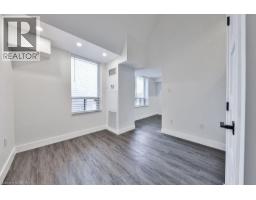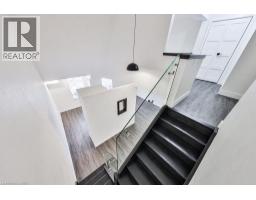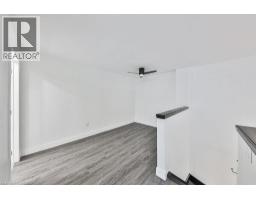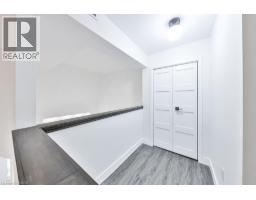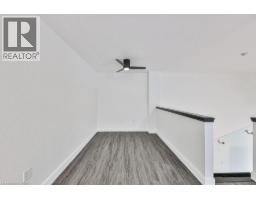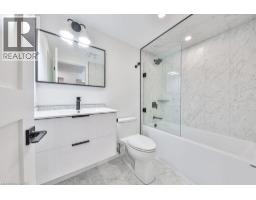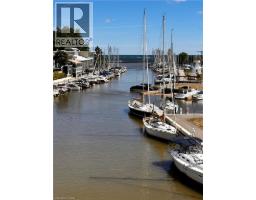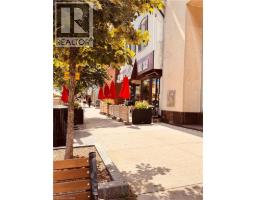185 Robinson Street Unit# 405 Oakville, Ontario L6J 7P6
$3,000 MonthlyInsurance
Experience peak urban living in this fully renovated penthouse loft in the heart of Downtown Oakville. Designed for modern life, the open-concept layout showcases soaring ceilings and a sleek, contemporary kitchen with quality appliances—perfect for hosting or cozy nights in. Upstairs, the primary bedroom retreat offers privacy with its own ensuite. There’s also a versatile second bedroom or dedicated home office—use it your way. Set in a newly renovated building, this loft was painted just over a year ago and features updated bathrooms and stylish new light fixtures, delivering a polished, comfortable vibe. Step outside and you’re moments from Towne Square, top-rated restaurants, trendy cafés, boutique shopping—and just a 5-minute stroll to the lake. Extras: One underground parking spot + locker for added convenience. This is a rare chance to live in sought-after Old Oakville. Book your private viewing today—places like this don’t sit around. Photos are from a previous listing. (id:35360)
Property Details
| MLS® Number | 40779332 |
| Property Type | Single Family |
| Amenities Near By | Hospital, Marina, Park, Public Transit, Shopping |
| Community Features | Community Centre |
| Features | Southern Exposure, Automatic Garage Door Opener |
| Parking Space Total | 1 |
| Storage Type | Locker |
Building
| Bathroom Total | 2 |
| Bedrooms Above Ground | 2 |
| Bedrooms Total | 2 |
| Amenities | Party Room |
| Appliances | Dishwasher, Dryer, Refrigerator, Stove, Washer, Microwave Built-in, Window Coverings |
| Architectural Style | 2 Level |
| Basement Type | None |
| Construction Style Attachment | Attached |
| Cooling Type | Central Air Conditioning |
| Exterior Finish | Brick |
| Heating Fuel | Electric |
| Heating Type | Other |
| Stories Total | 2 |
| Size Interior | 885 Ft2 |
| Type | Apartment |
| Utility Water | Municipal Water |
Parking
| Underground | |
| Visitor Parking |
Land
| Access Type | Highway Access |
| Acreage | No |
| Land Amenities | Hospital, Marina, Park, Public Transit, Shopping |
| Sewer | Municipal Sewage System |
| Size Frontage | 1 Ft |
| Size Total Text | Unknown |
| Zoning Description | C3r |
Rooms
| Level | Type | Length | Width | Dimensions |
|---|---|---|---|---|
| Second Level | Full Bathroom | Measurements not available | ||
| Second Level | Primary Bedroom | 13'6'' x 10'10'' | ||
| Main Level | Bedroom | 10'4'' x 11'8'' | ||
| Main Level | 4pc Bathroom | Measurements not available | ||
| Main Level | Kitchen | 5'10'' x 7'7'' | ||
| Main Level | Dining Room | 9'10'' x 10'5'' | ||
| Main Level | Living Room | 15'4'' x 8'9'' |
https://www.realtor.ca/real-estate/29018036/185-robinson-street-unit-405-oakville
Contact Us
Contact us for more information

Michael J. Allan
Salesperson
www.michaeljallan.com/
1235 North Service Rd. W. #2
Oakville, Ontario L6M 2W2
(905) 842-7000
www.remaxaboutowne.com/

