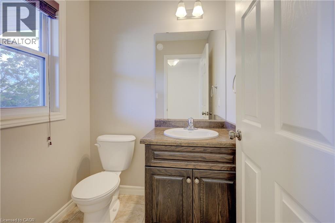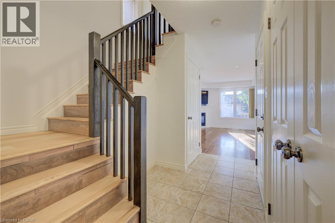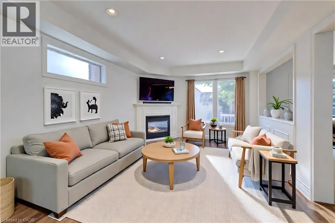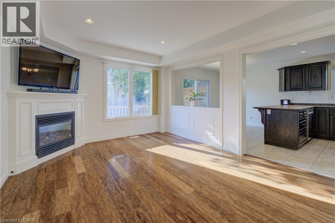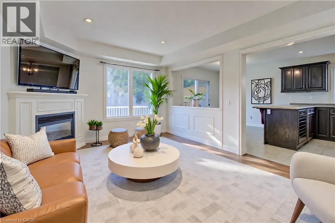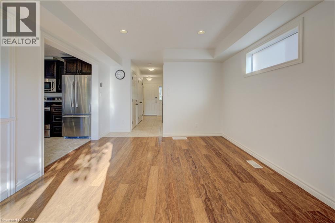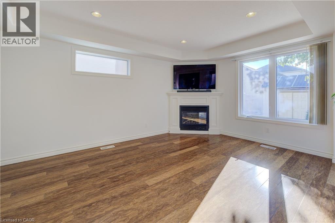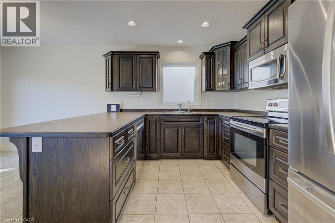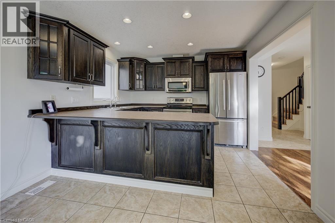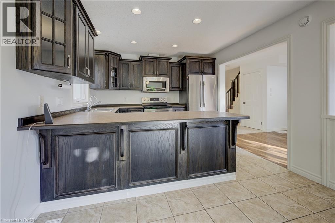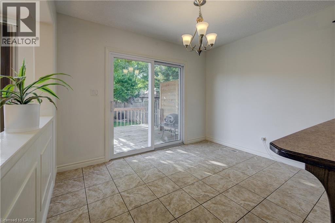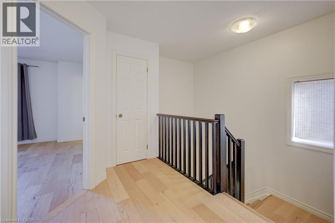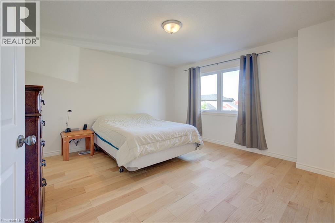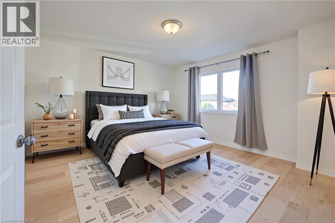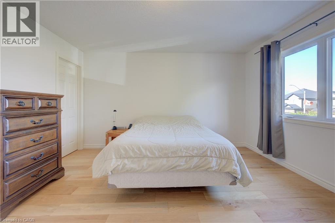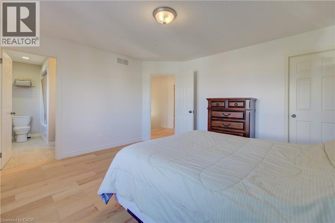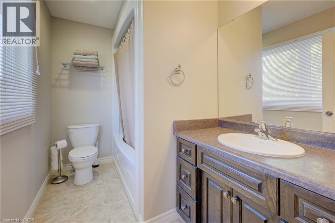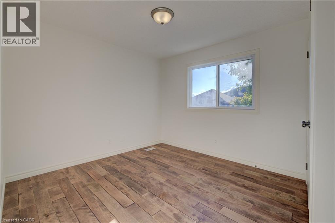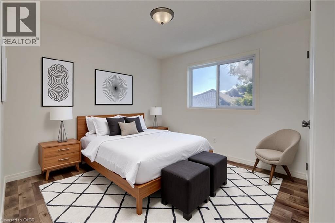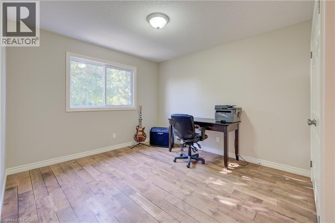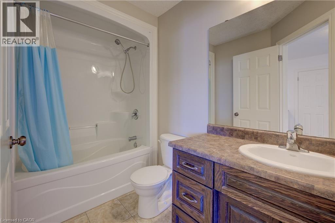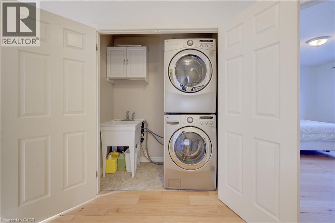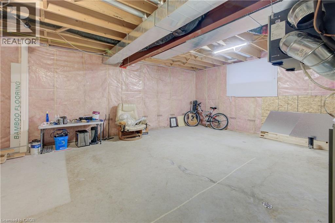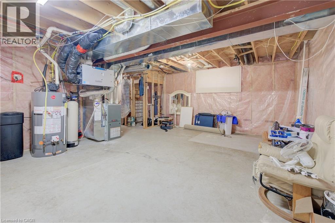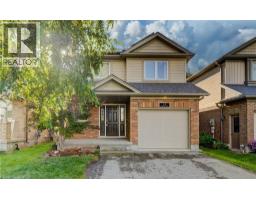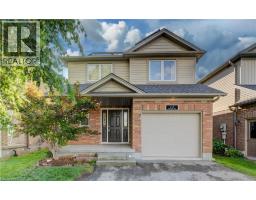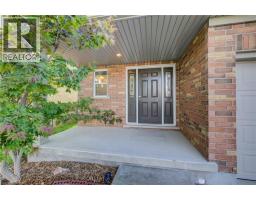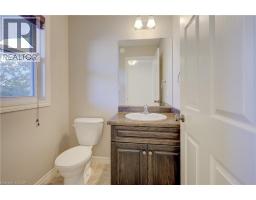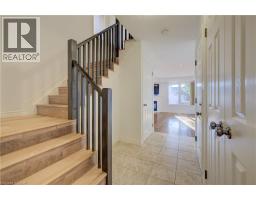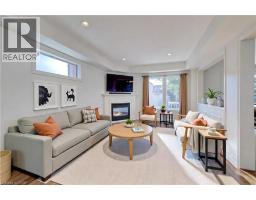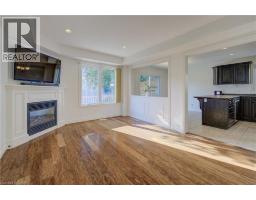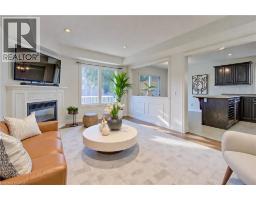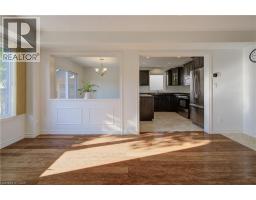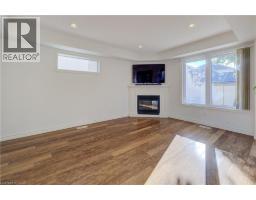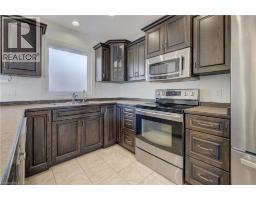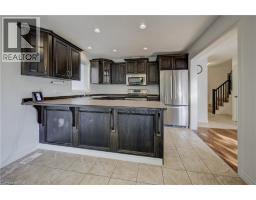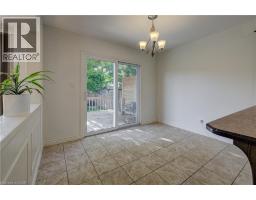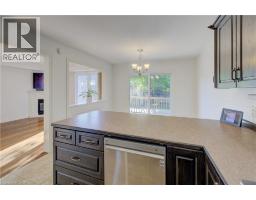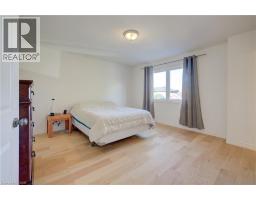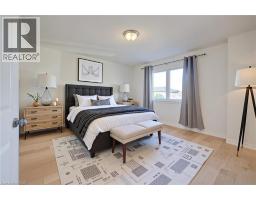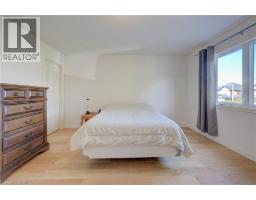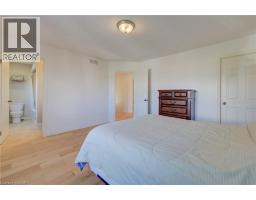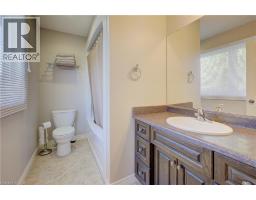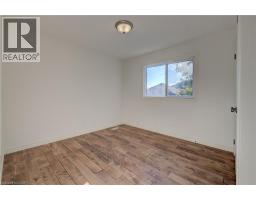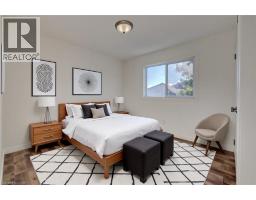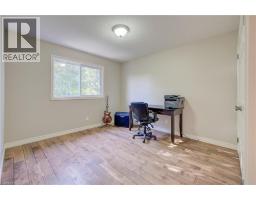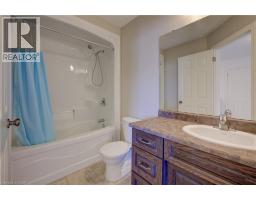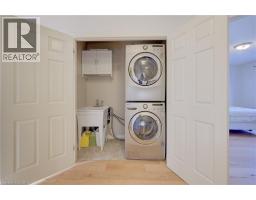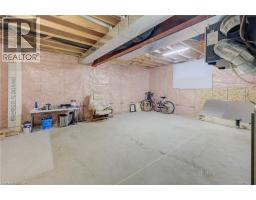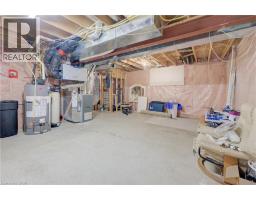18 Knapp Road Elmira, Ontario N3B 0A7
$849,900
Charming Detached Home in Desirable Elmira Location! Welcome to this well-maintained 3-bedroom, 3-bathroom detached home, perfectly situated in one of Elmira’s most sought-after neighborhoods! Just steps from the Woolwich Memorial Centre and within walking distance to schools, parks, and downtown amenities, this home offers the ideal blend of comfort and convenience. Inside, you’ll find a bright, carpet-free layout with newly installed hardwood flooring on the staircase and upper level, and fresh paint throughout—creating a clean, modern feel. The spacious kitchen features an island return and opens to a cozy dining area with patio doors leading to a fully fenced backyard—perfect for entertaining or relaxing outdoors. Upstairs, enjoy the convenience of second-floor laundry, three generous bedrooms, and two 4-piece bathrooms, including a private ensuite in the primary suite. The additional 4-piece bathroom on this level ensures comfort and functionality for the whole family. Additional features include a single-car garage, double-wide driveway, and an unfinished basement offering endless potential for future customization. Don’t miss this fantastic opportunity to own a move-in-ready home in a family-friendly neighborhood! (id:35360)
Open House
This property has open houses!
2:00 pm
Ends at:4:00 pm
12:00 pm
Ends at:1:00 pm
Property Details
| MLS® Number | 40763101 |
| Property Type | Single Family |
| Amenities Near By | Golf Nearby, Park, Place Of Worship, Playground, Public Transit |
| Community Features | Community Centre, School Bus |
| Equipment Type | Water Heater |
| Features | Sump Pump, Automatic Garage Door Opener |
| Parking Space Total | 3 |
| Rental Equipment Type | Water Heater |
| Structure | Shed, Porch |
Building
| Bathroom Total | 3 |
| Bedrooms Above Ground | 3 |
| Bedrooms Total | 3 |
| Appliances | Central Vacuum, Dishwasher, Dryer, Microwave, Refrigerator, Stove, Water Softener, Washer |
| Architectural Style | 2 Level |
| Basement Development | Unfinished |
| Basement Type | Full (unfinished) |
| Construction Style Attachment | Detached |
| Cooling Type | Central Air Conditioning |
| Exterior Finish | Brick, Vinyl Siding |
| Fireplace Present | Yes |
| Fireplace Total | 1 |
| Foundation Type | Poured Concrete |
| Half Bath Total | 1 |
| Heating Fuel | Natural Gas |
| Heating Type | Forced Air |
| Stories Total | 2 |
| Size Interior | 1,516 Ft2 |
| Type | House |
| Utility Water | Municipal Water |
Parking
| Attached Garage |
Land
| Acreage | No |
| Fence Type | Fence |
| Land Amenities | Golf Nearby, Park, Place Of Worship, Playground, Public Transit |
| Sewer | Municipal Sewage System |
| Size Depth | 101 Ft |
| Size Frontage | 33 Ft |
| Size Total Text | Under 1/2 Acre |
| Zoning Description | R6 |
Rooms
| Level | Type | Length | Width | Dimensions |
|---|---|---|---|---|
| Second Level | Bedroom | 12'7'' x 10'3'' | ||
| Second Level | Bedroom | 10'8'' x 13'8'' | ||
| Second Level | Primary Bedroom | 13'10'' x 13'8'' | ||
| Second Level | Full Bathroom | Measurements not available | ||
| Second Level | 4pc Bathroom | Measurements not available | ||
| Main Level | Living Room | 11'7'' x 15'9'' | ||
| Main Level | Kitchen | 10'9'' x 9'4'' | ||
| Main Level | Dinette | 10'9'' x 8'5'' | ||
| Main Level | 2pc Bathroom | Measurements not available |
https://www.realtor.ca/real-estate/28797155/18-knapp-road-elmira
Contact Us
Contact us for more information

Monique Roes
Salesperson
(519) 742-9904
71 Weber Street E., Unit B
Kitchener, Ontario N2H 1C6
(519) 578-7300
(519) 742-9904
wollerealty.com/





