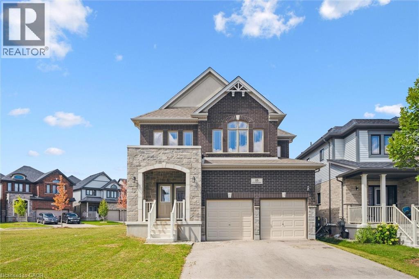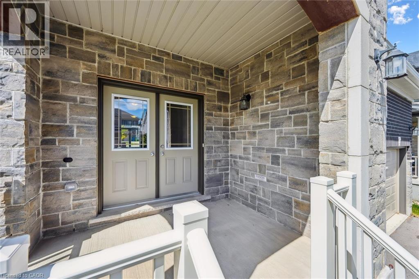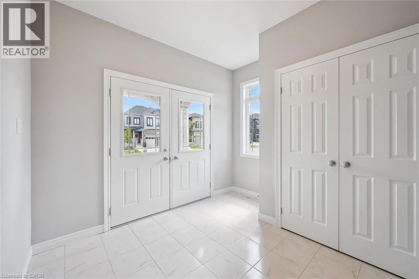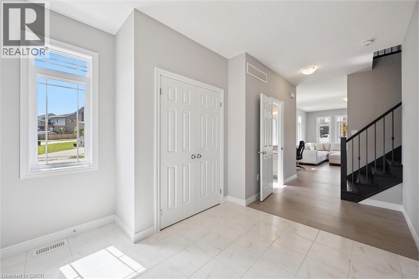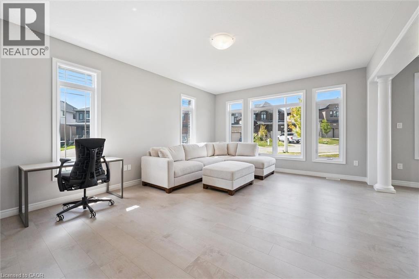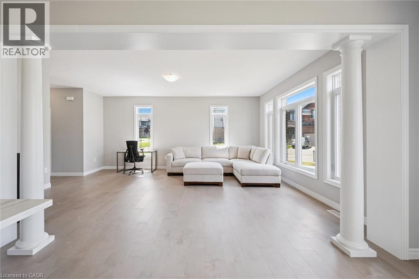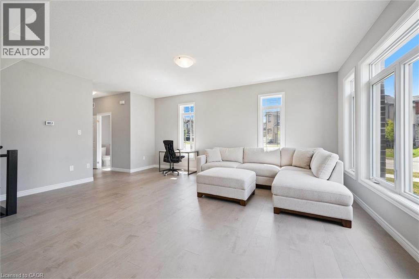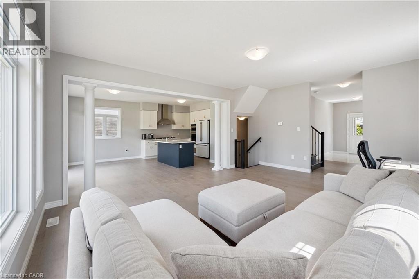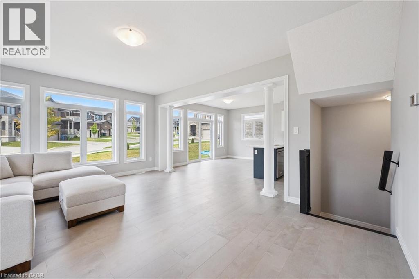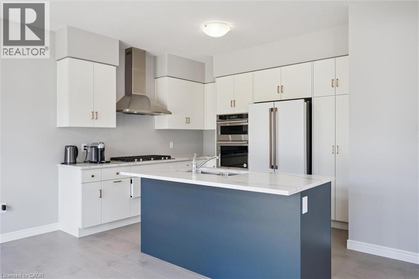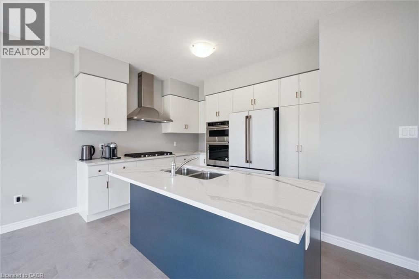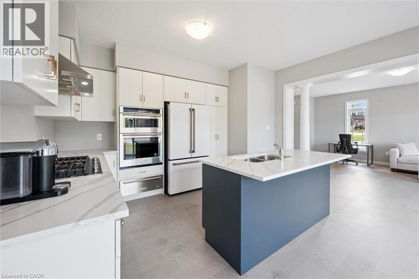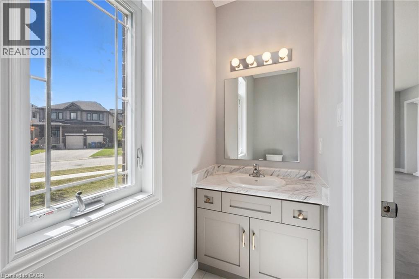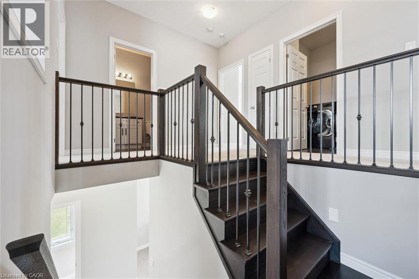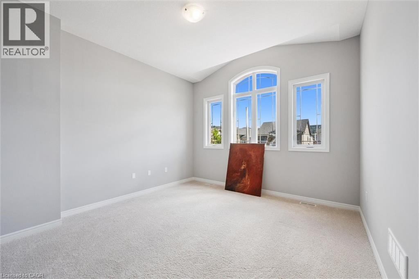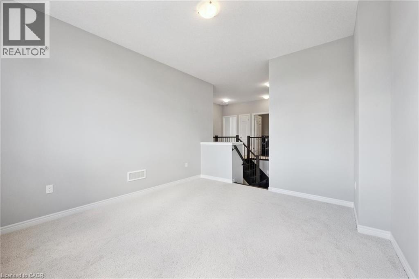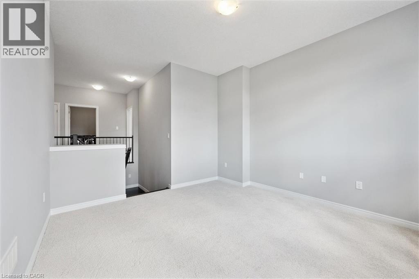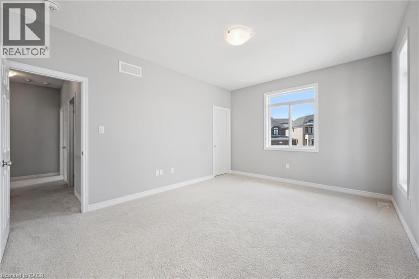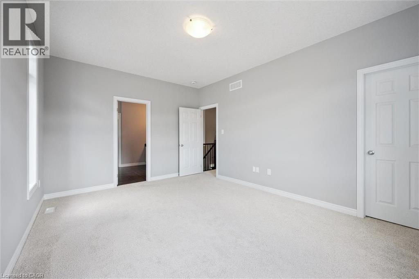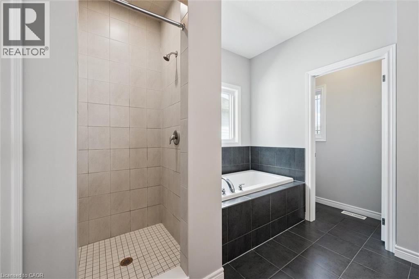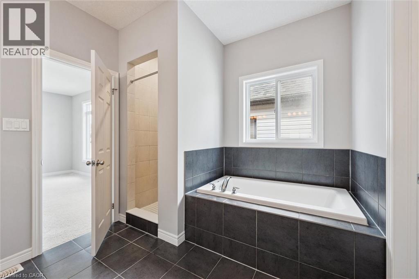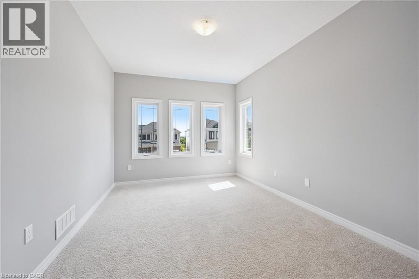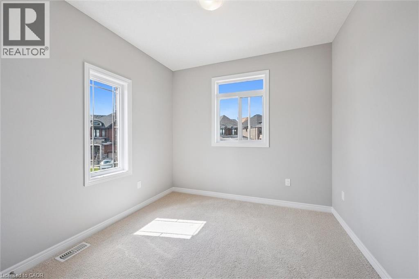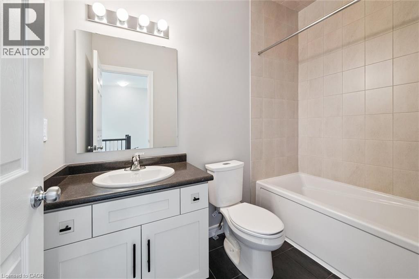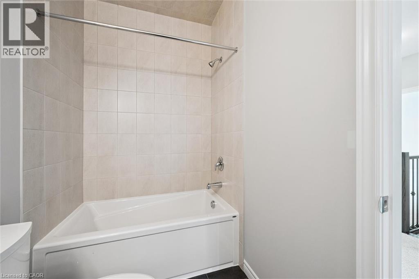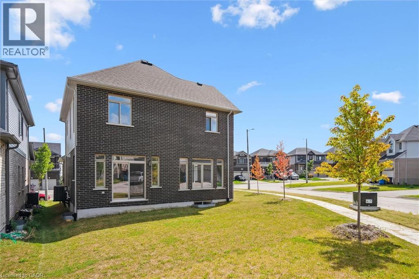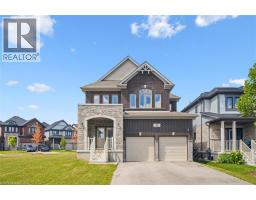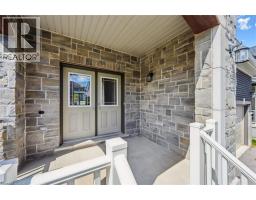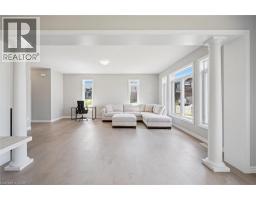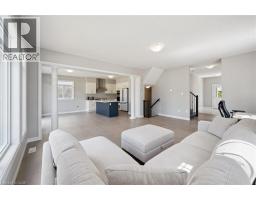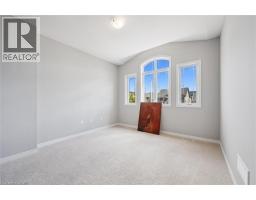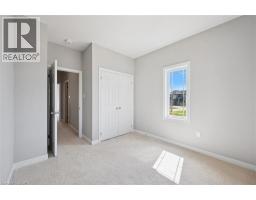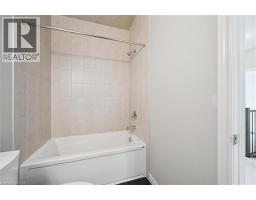18 Everton Drive Guelph, Ontario N1E 0R9
$4,000 MonthlyInsurance
Discover this elegant 3-bedroom, 3-bathroom luxury home for rent in one of East Guelph’s newer and family-friendly neighbourhoods. This house boasts luxury 9 foot ceilings and an open-concept main floor featuring a grand kitchen with luxury appliances, gas range, quartz countertops, and a spacious island. The kitchen flows seamlessly into the bright living and dining areas with extra large windows and beautiful wide plank flooring. Upstairs, you’ll find a versatile second-floor family room, convenient upstairs laundry, and three large bedrooms—including a primary suite with walk-in closet and beautiful ensuite with soaker tup and large double vanity. The home also boasts a 2-car garage, and large unfinished basement with 9 foot ceilings with enough room for a rec room and lots of storage. Close to schools, parks, and many trails. Open to long or short term leases. (id:35360)
Property Details
| MLS® Number | 40763622 |
| Property Type | Single Family |
| Amenities Near By | Playground |
| Community Features | Quiet Area |
| Features | Corner Site, Conservation/green Belt, Automatic Garage Door Opener |
| Parking Space Total | 6 |
Building
| Bathroom Total | 3 |
| Bedrooms Above Ground | 3 |
| Bedrooms Total | 3 |
| Appliances | Dishwasher, Dryer, Refrigerator, Washer, Range - Gas, Microwave Built-in, Gas Stove(s), Hood Fan, Garage Door Opener |
| Architectural Style | 2 Level |
| Basement Development | Unfinished |
| Basement Type | Full (unfinished) |
| Constructed Date | 2022 |
| Construction Style Attachment | Detached |
| Cooling Type | Central Air Conditioning |
| Exterior Finish | Brick Veneer |
| Half Bath Total | 1 |
| Heating Type | Forced Air |
| Stories Total | 2 |
| Size Interior | 2,070 Ft2 |
| Type | House |
| Utility Water | Municipal Water |
Parking
| Attached Garage |
Land
| Acreage | No |
| Land Amenities | Playground |
| Sewer | Municipal Sewage System |
| Size Frontage | 51 Ft |
| Size Total Text | Unknown |
| Zoning Description | Rl 2-4 |
Rooms
| Level | Type | Length | Width | Dimensions |
|---|---|---|---|---|
| Second Level | 5pc Bathroom | Measurements not available | ||
| Second Level | 4pc Bathroom | Measurements not available | ||
| Second Level | Bonus Room | Measurements not available | ||
| Second Level | Primary Bedroom | 15'10'' x 11'9'' | ||
| Second Level | Bedroom | 10'0'' x 10'0'' | ||
| Second Level | Bedroom | 14'3'' x 10'8'' | ||
| Main Level | 2pc Bathroom | Measurements not available | ||
| Main Level | Living Room | 19'4'' x 14'3'' | ||
| Main Level | Dining Room | 10'0'' x 14'2'' | ||
| Main Level | Kitchen | 14'2'' x 10'1'' |
https://www.realtor.ca/real-estate/28786012/18-everton-drive-guelph
Contact Us
Contact us for more information

Sandra Robertson
Salesperson
(226) 314-1592
240 Duke Street West Unit 7
Kitchener, Ontario N2H 3X6
(226) 314-1600
(226) 314-1592
trilliumwest.com/

Jason Van Amelsvoort
Broker
www.jayvrealestate.ca/
twitter.com/JayVanAm
7a - 292 Stone Road West
Guelph, Ontario N1G 3C4
(226) 314-1600
www.trilliumwest.com/

