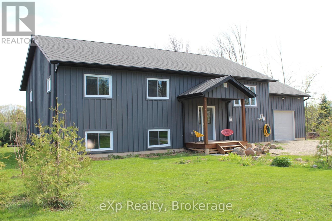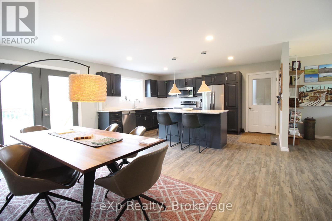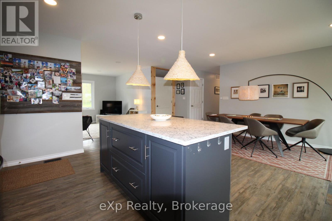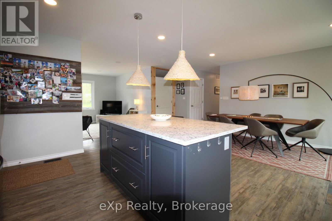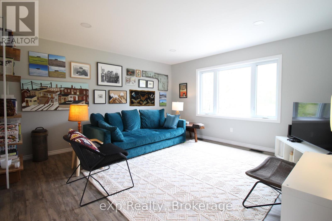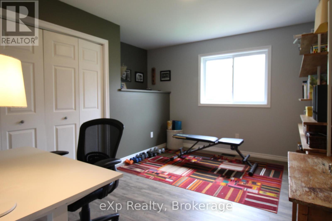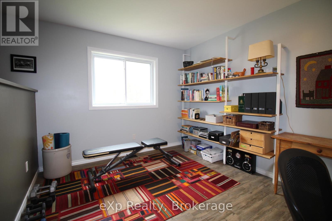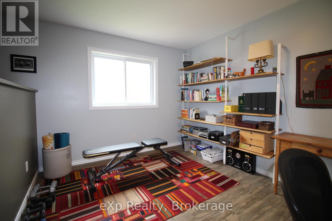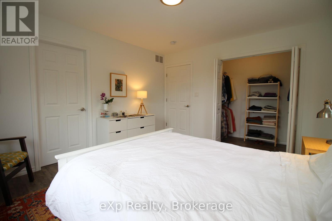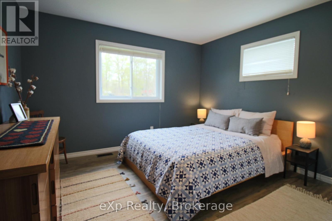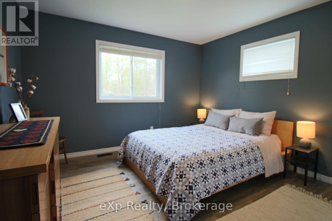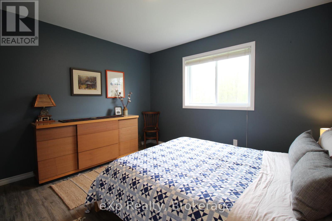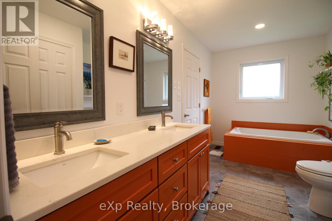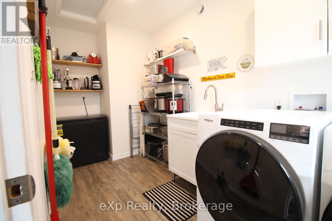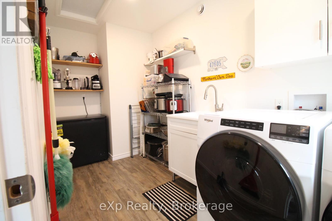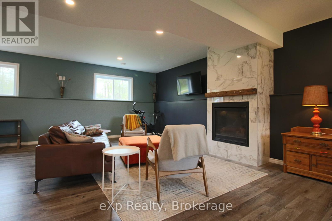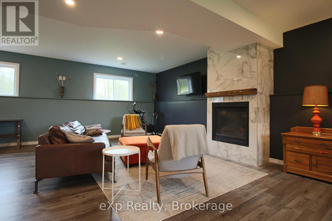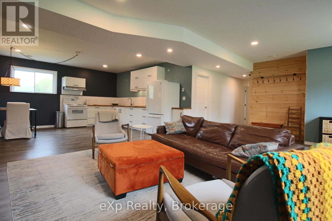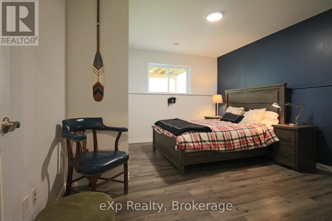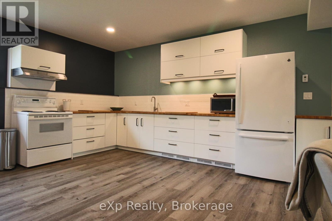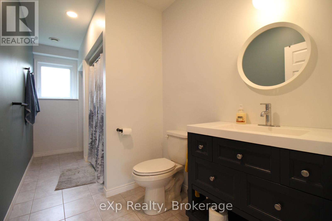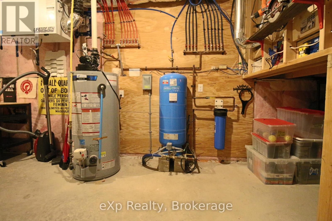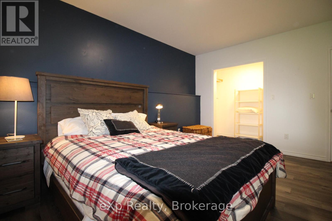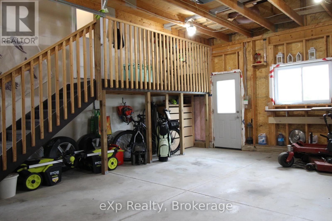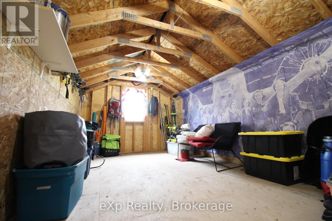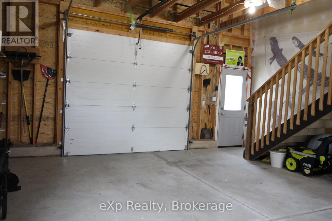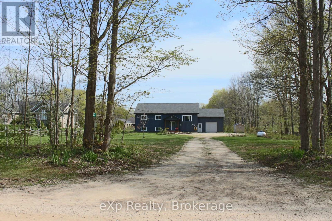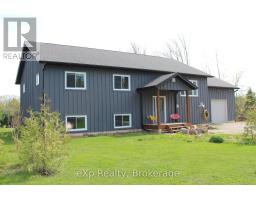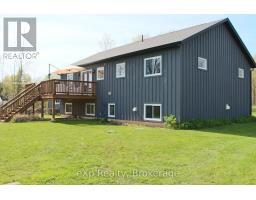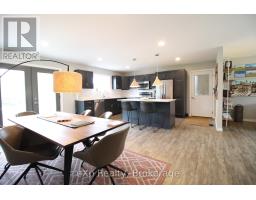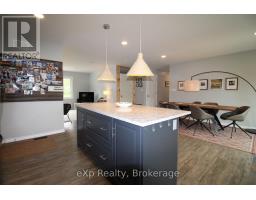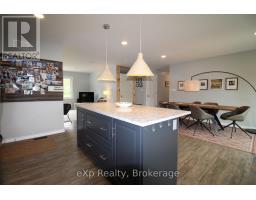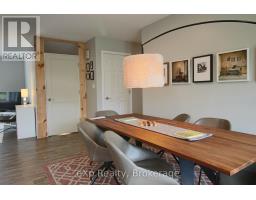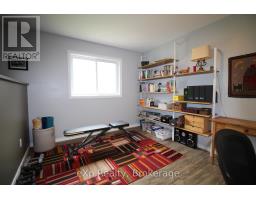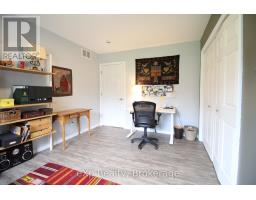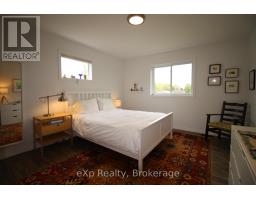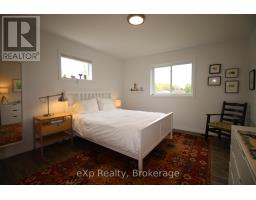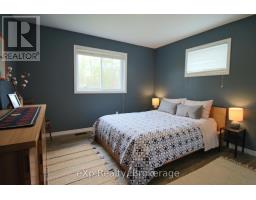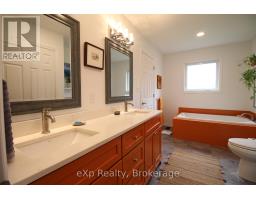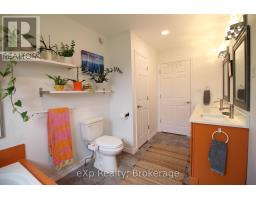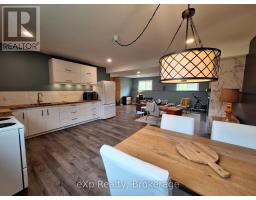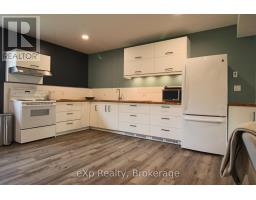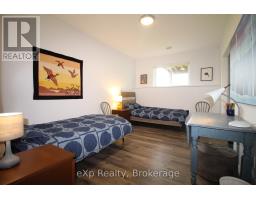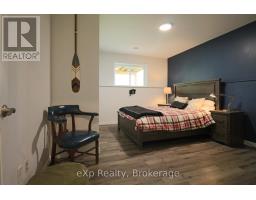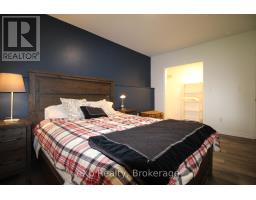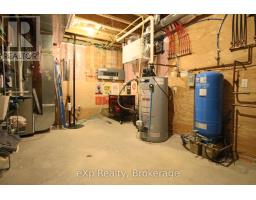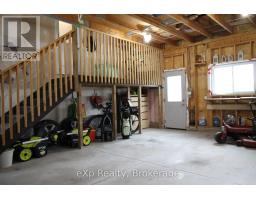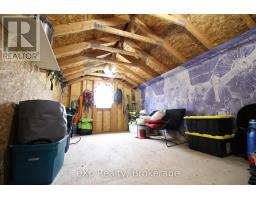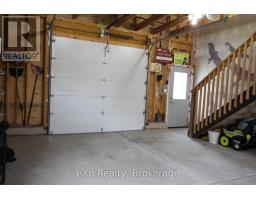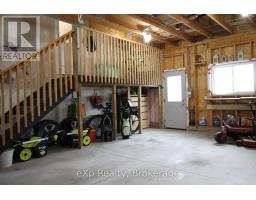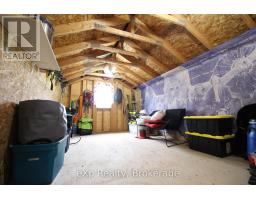172 North Street Grey Highlands, Ontario N0C 1E0
$879,000
Escape to Eugenia Where Nature Meets Modern Comfort! Welcome to 172 North Street, a beautifully constructed 5-bedroom, 2-bathroom raised bungalow with a finished lower level and an inside entry garage with a spacious storage loft, situated on a picturesque 1.25-acre lot. Private and serene, this property is enhanced by mature trees, white cedars, maples, native species plants and pernnials, and 8 garden beds. The rustic split rail fencing frames your outdoor oasis, also adding old world charisma to the outstanding curb appeal of this home. Built in 2017, this 3,000+ sq. ft. home offers the perfect blend of contemporary design and rural cham. Step into a light-filled open-concept main floor living space, the living room, dining area, and kitchen seamlessly flow for family life and entertaining. The expansive well-appointed kitchen including a walk in pantry and centre island, also provides a walkout to your oversized deck, ideal for summer BBQs or quiet morning coffee with views of your stunning back yard. The main level also features 3 generous bedrooms, including a primary suite with walk-in closet and semi-ensuite bathroom. A hand-crafted sliding barn door transforms the bright lower level of this home into a private retreat with a full kitchen, large recreation room, a marble propane fireplace, two additional bedrooms, a full bathroom, and plenty of storage. This versatile area offers a place to escape the household hustle and bustle or can be used to offer a separate living experience for guests or a possible tenant - currently licensed for short term rentals. Whether its a hike on the Bruce Trail to nearby Eugenia Falls, a ski day at Beaver Valley, a swim at Lake Eugenia or a paddle on the Beaver River, adventures are mere steps away. Just 30 minutes to Collingwood, 5 minutes to the beach! Make your move to one of Grey Countys most sought-after villages, offering a four season playground. (id:35360)
Property Details
| MLS® Number | X12157892 |
| Property Type | Single Family |
| Community Name | Grey Highlands |
| Amenities Near By | Beach, Ski Area |
| Features | Carpet Free |
| Parking Space Total | 7 |
| Structure | Deck |
Building
| Bathroom Total | 2 |
| Bedrooms Above Ground | 5 |
| Bedrooms Total | 5 |
| Age | 6 To 15 Years |
| Amenities | Fireplace(s) |
| Appliances | Water Heater, Dishwasher, Dryer, Microwave, Two Stoves, Washer, Window Coverings, Two Refrigerators |
| Architectural Style | Raised Bungalow |
| Basement Development | Finished |
| Basement Type | Full (finished) |
| Construction Style Attachment | Detached |
| Cooling Type | Central Air Conditioning |
| Exterior Finish | Wood |
| Fireplace Present | Yes |
| Foundation Type | Poured Concrete |
| Heating Fuel | Propane |
| Heating Type | Forced Air |
| Stories Total | 1 |
| Size Interior | 1,500 - 2,000 Ft2 |
| Type | House |
| Utility Water | Drilled Well |
Parking
| Attached Garage | |
| Garage |
Land
| Acreage | No |
| Land Amenities | Beach, Ski Area |
| Sewer | Septic System |
| Size Depth | 404 Ft ,10 In |
| Size Frontage | 132 Ft ,2 In |
| Size Irregular | 132.2 X 404.9 Ft |
| Size Total Text | 132.2 X 404.9 Ft |
| Zoning Description | R |
Rooms
| Level | Type | Length | Width | Dimensions |
|---|---|---|---|---|
| Lower Level | Bedroom 5 | 4.5 m | 3 m | 4.5 m x 3 m |
| Lower Level | Bathroom | 4.47 m | 1.78 m | 4.47 m x 1.78 m |
| Lower Level | Utility Room | 4.29 m | 3.4 m | 4.29 m x 3.4 m |
| Lower Level | Recreational, Games Room | 9.04 m | 5.05 m | 9.04 m x 5.05 m |
| Lower Level | Bedroom 4 | 4.5 m | 3.71 m | 4.5 m x 3.71 m |
| Main Level | Living Room | 4.44 m | 4.42 m | 4.44 m x 4.42 m |
| Main Level | Kitchen | 4.85 m | 3.4 m | 4.85 m x 3.4 m |
| Main Level | Dining Room | 4.85 m | 2.84 m | 4.85 m x 2.84 m |
| Main Level | Primary Bedroom | 4.06 m | 3.63 m | 4.06 m x 3.63 m |
| Main Level | Bedroom 2 | 4.06 m | 3 m | 4.06 m x 3 m |
| Main Level | Bedroom 3 | 3.63 m | 3.61 m | 3.63 m x 3.61 m |
| Main Level | Bathroom | 4.06 m | 2.2 m | 4.06 m x 2.2 m |
| Main Level | Laundry Room | 3.43 m | 1 m | 3.43 m x 1 m |
https://www.realtor.ca/real-estate/28333594/172-north-street-grey-highlands-grey-highlands
Contact Us
Contact us for more information
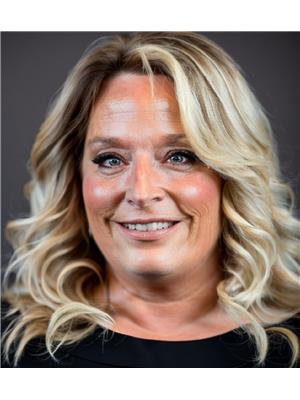
Shauna Mcalpine
Salesperson
shaunamcalpine.ca/
Suite E - 1565 16th St East Unit 3
Owen Sound, Ontario N4K 5N3
(866) 530-7737
(647) 849-3180
exprealty.ca/

