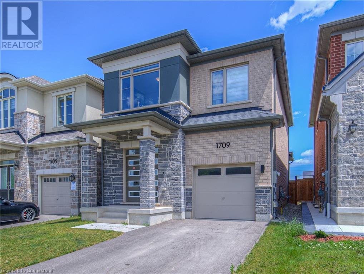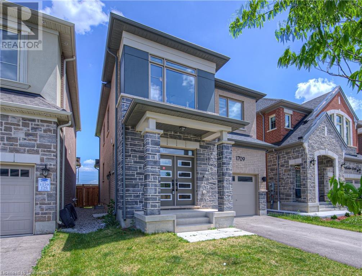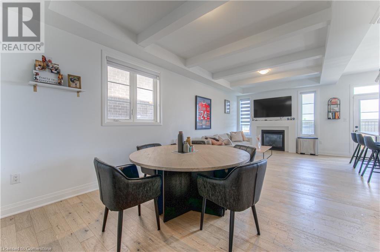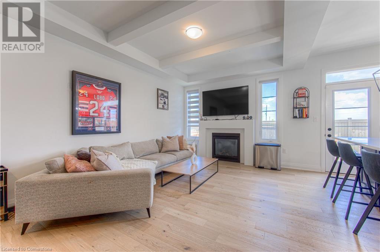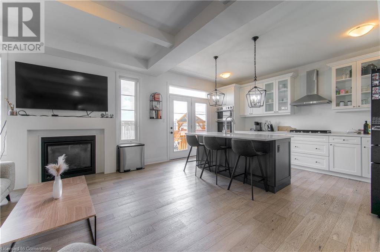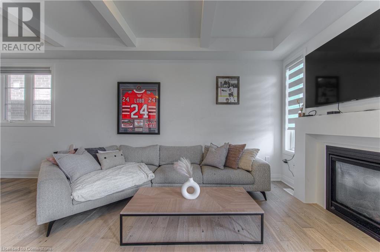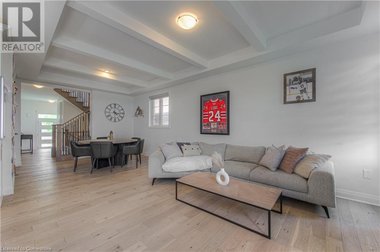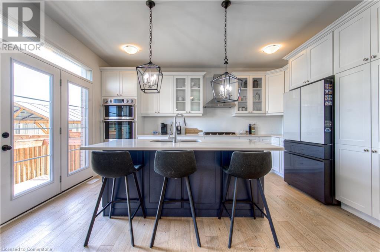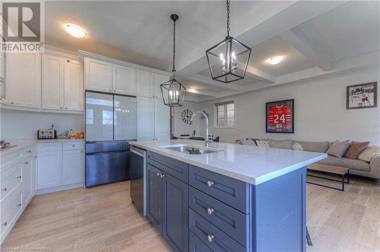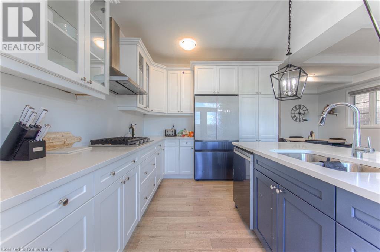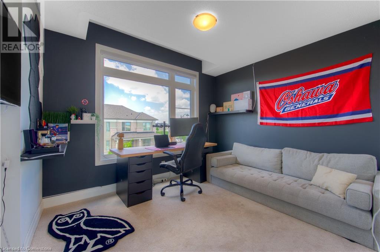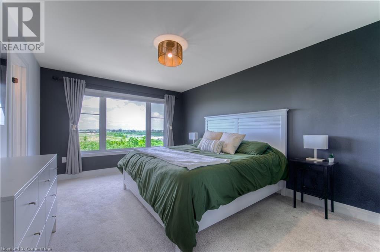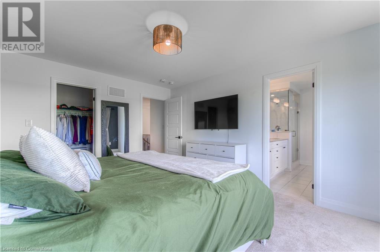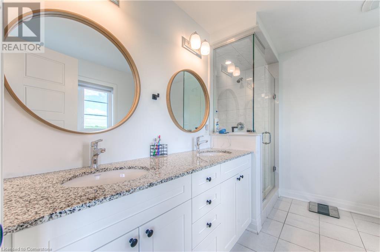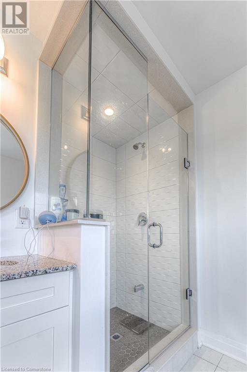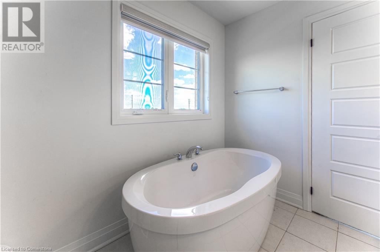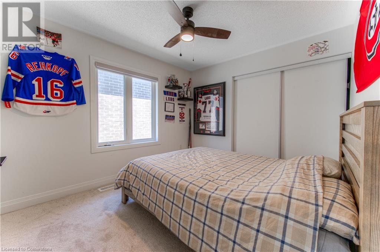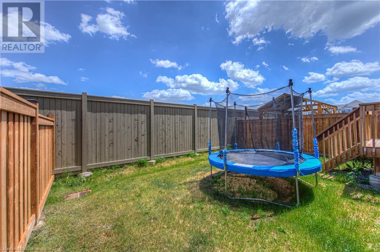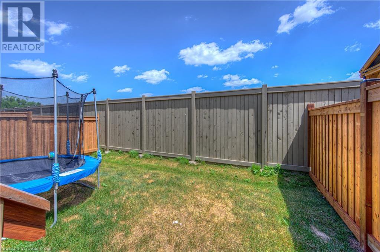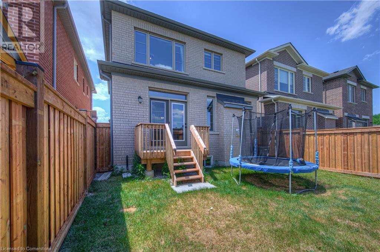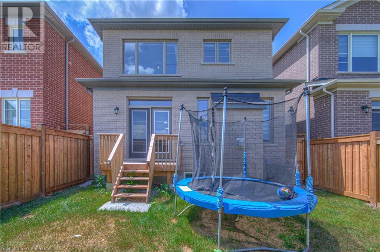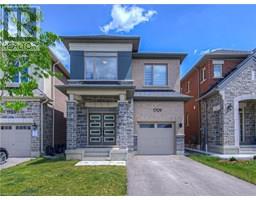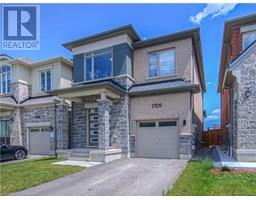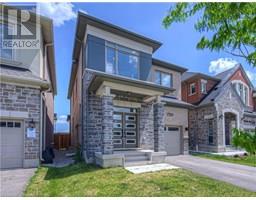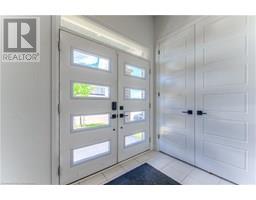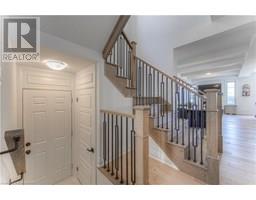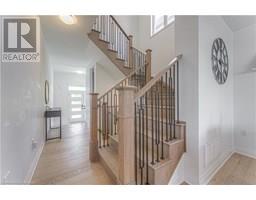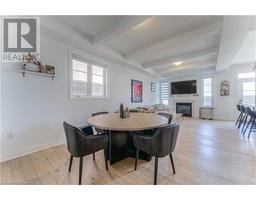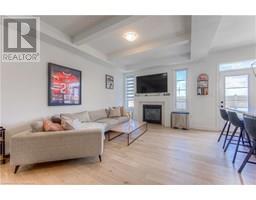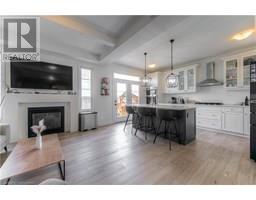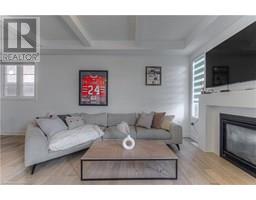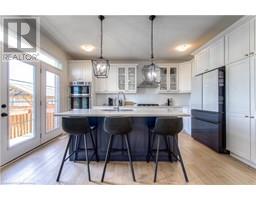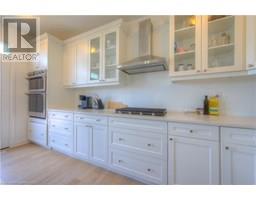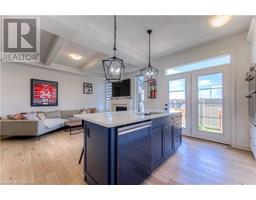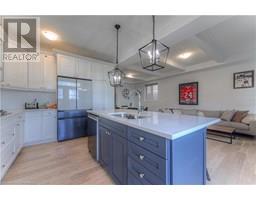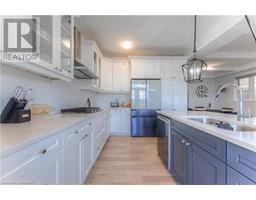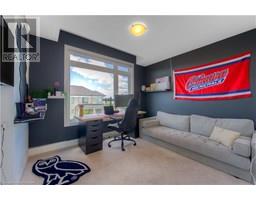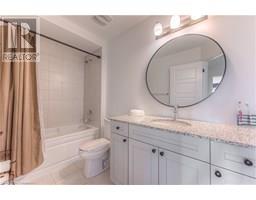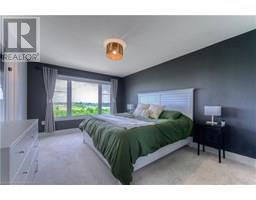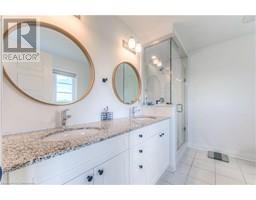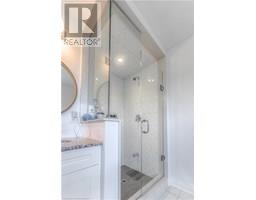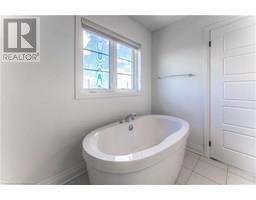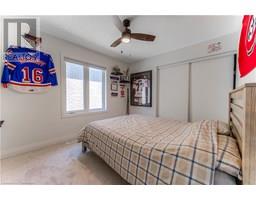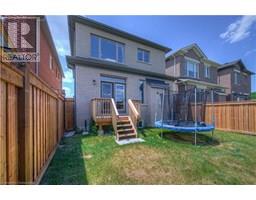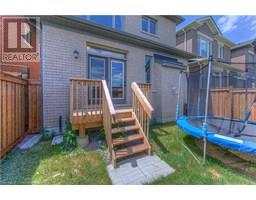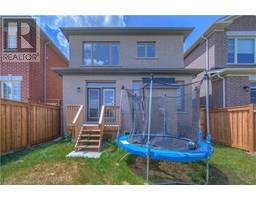1709 Thames Circle Milton, Ontario L9E 1Y5
$3,600 Monthly
Stunning 4-bedroom detached home in a prime Milton location, built by Mattamy Homes in 2023. This bright and spacious 1,950 sq. ft. home features an open-concept layout with high-quality finishes such as; Coffered ceiling, gas fireplace, central vac and much more. The modern kitchen includes quartz countertops, stainless steel appliances, gas stove and a large island, perfect for entertaining. Upstairs, the primary suite boasts a walk-in closet and luxurious ensuite. Additional features include main-level laundry, an attached garage, and a fully fenced backyard with no rear neighbours for added privacy. Located in a quiet, family-friendly neighbourhood near schools, parks, trails, shopping, and with easy access to the 401/407. Move-in ready and waiting for you to call it home (id:35360)
Property Details
| MLS® Number | 40743432 |
| Property Type | Single Family |
| Amenities Near By | Golf Nearby, Hospital, Park, Place Of Worship, Playground, Public Transit, Schools, Shopping, Ski Area |
| Community Features | Community Centre, School Bus |
| Equipment Type | Water Heater |
| Features | Backs On Greenbelt, Conservation/green Belt, Paved Driveway, Automatic Garage Door Opener |
| Parking Space Total | 2 |
| Rental Equipment Type | Water Heater |
| Structure | Porch |
Building
| Bathroom Total | 3 |
| Bedrooms Above Ground | 4 |
| Bedrooms Total | 4 |
| Appliances | Central Vacuum, Dishwasher, Dryer, Refrigerator, Washer, Range - Gas, Microwave Built-in, Hood Fan, Window Coverings, Garage Door Opener |
| Architectural Style | 2 Level |
| Basement Development | Unfinished |
| Basement Type | Full (unfinished) |
| Constructed Date | 2023 |
| Construction Style Attachment | Detached |
| Cooling Type | Central Air Conditioning |
| Exterior Finish | Brick, Stucco, Vinyl Siding |
| Fireplace Present | Yes |
| Fireplace Total | 1 |
| Foundation Type | Poured Concrete |
| Half Bath Total | 1 |
| Heating Fuel | Natural Gas |
| Heating Type | Forced Air |
| Stories Total | 2 |
| Size Interior | 1,950 Ft2 |
| Type | House |
| Utility Water | Municipal Water |
Parking
| Attached Garage |
Land
| Access Type | Highway Access, Highway Nearby |
| Acreage | No |
| Fence Type | Fence |
| Land Amenities | Golf Nearby, Hospital, Park, Place Of Worship, Playground, Public Transit, Schools, Shopping, Ski Area |
| Sewer | Municipal Sewage System |
| Size Depth | 89 Ft |
| Size Frontage | 30 Ft |
| Size Total Text | Under 1/2 Acre |
| Zoning Description | Rmd1*283-h47 |
Rooms
| Level | Type | Length | Width | Dimensions |
|---|---|---|---|---|
| Second Level | 4pc Bathroom | Measurements not available | ||
| Second Level | Full Bathroom | Measurements not available | ||
| Second Level | Primary Bedroom | 15'5'' x 11'5'' | ||
| Second Level | Bedroom | 9'9'' x 10'10'' | ||
| Second Level | Bedroom | 9'6'' x 10'0'' | ||
| Second Level | Bedroom | 11'10'' x 9'5'' | ||
| Main Level | Laundry Room | Measurements not available | ||
| Main Level | 2pc Bathroom | Measurements not available | ||
| Main Level | Dining Room | 11'4'' x 8'7'' | ||
| Main Level | Kitchen | 13'6'' x 11'0'' | ||
| Main Level | Living Room | 11'4'' x 13'6'' |
https://www.realtor.ca/real-estate/28513280/1709-thames-circle-milton
Contact Us
Contact us for more information

Joshua Damaren
Salesperson
196 Victoria St. S.,
Kitchener, Ontario N2G 2B9
(226) 336-7668
www.fluxrealty.ca/


