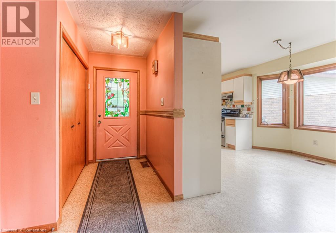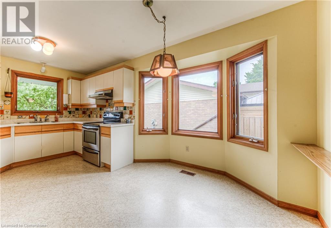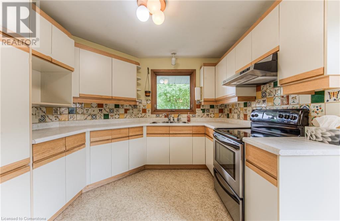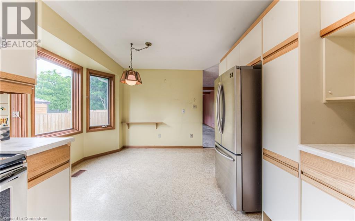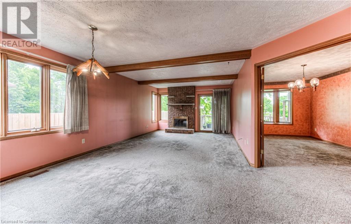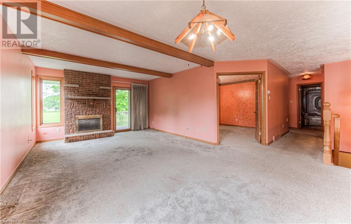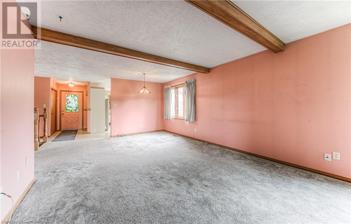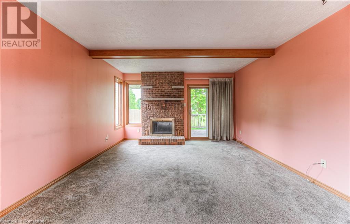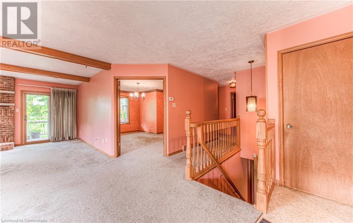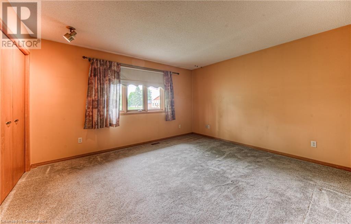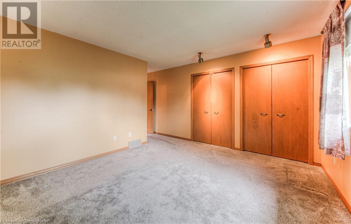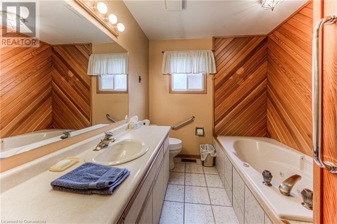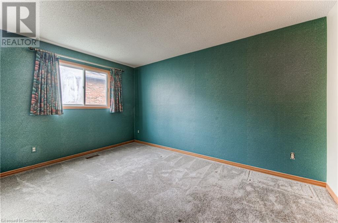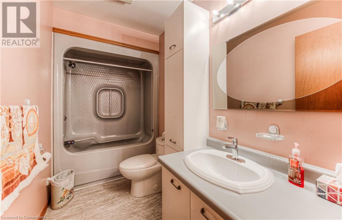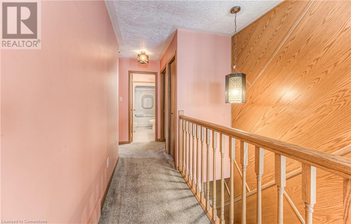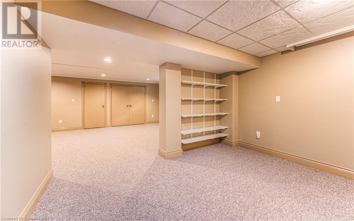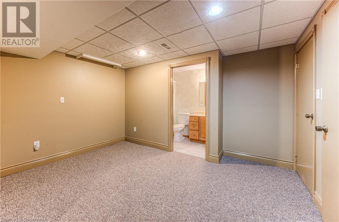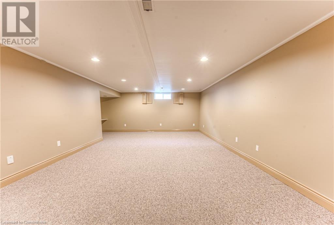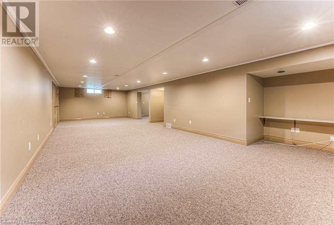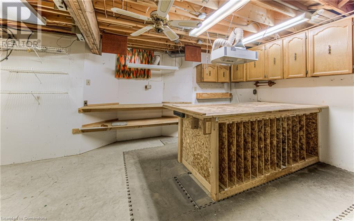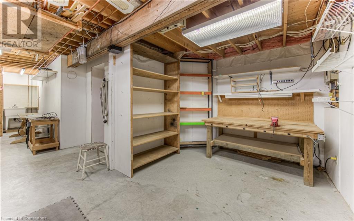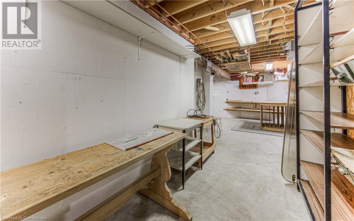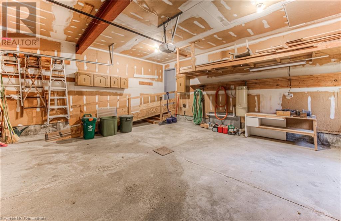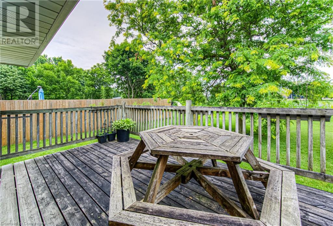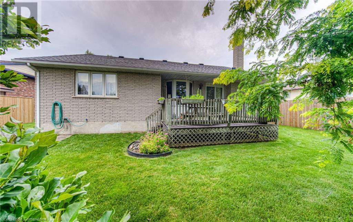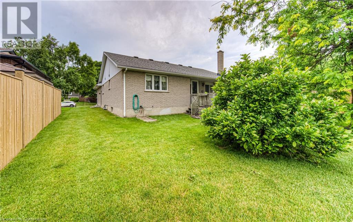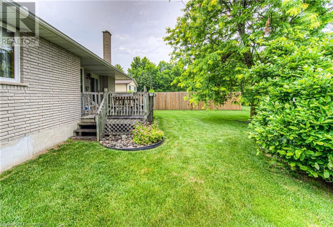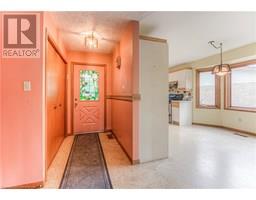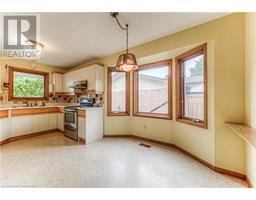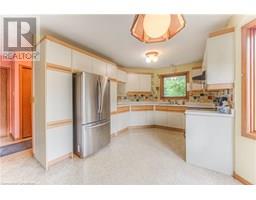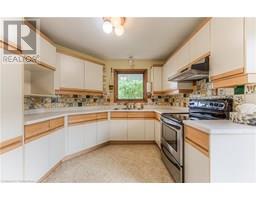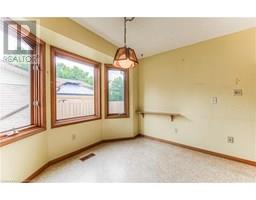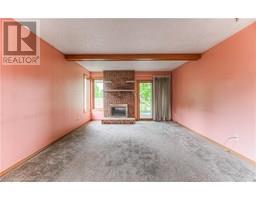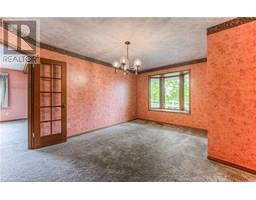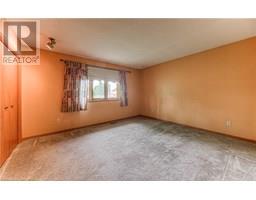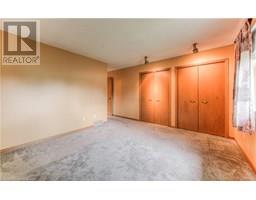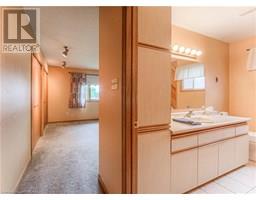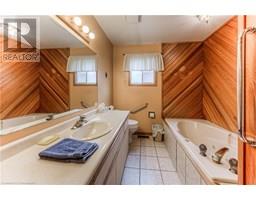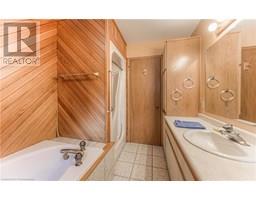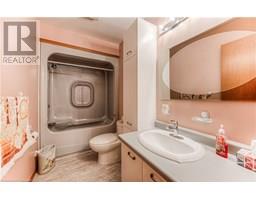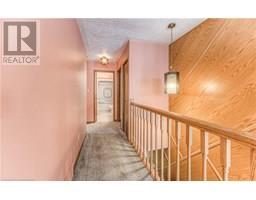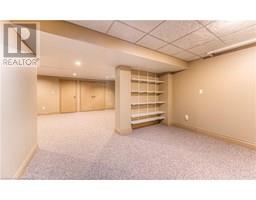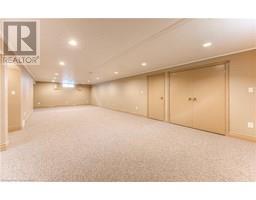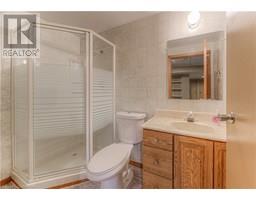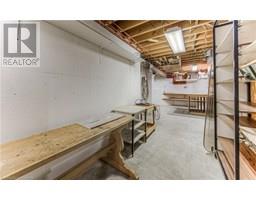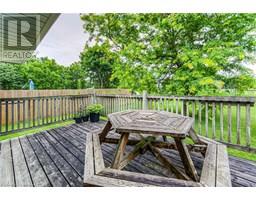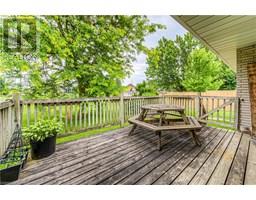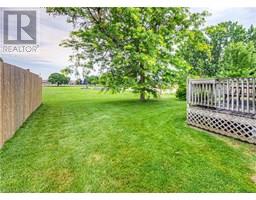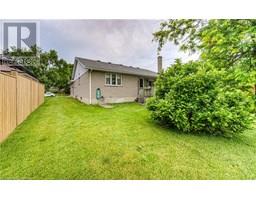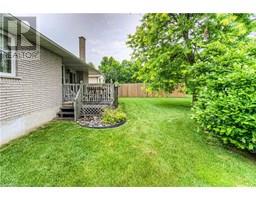17 Pintail Drive Elmira, Ontario N3B 3C1
$799,900
Don’t miss out on this one owner well kept, clean and spacious 2 bedroom detached bungalow with a double car garage located in a sought-after area of Elmira, this home has over 2,500 square feet of living space and sits on a generous sized lot nestled a beautiful, treed street, the front of this home offers great curb appeal with a interlocking sidewalk leading to a spacious front porch, a welcoming front entrance leads to a spacious living room and dining room combo that would be great for family and friends get togethers, the eat in kitchen offers ample cupboard space and the dinette area provides a great space for enjoying those home cooked meals, for additional flexibility a more formal dining room with its bright window is also available which can also serve as a third bedroom or home office, the primary bedroom is very spacious and comes with a private 4 piece ensuite, the second bedroom is also spacious and a secondary 4 piece bathroom completes the main floor, in addition the home offers a convenient main floor laundry room, the lower level offers a super sized rec room that would be great for the family to enjoy games nights or just hanging out, for the handy person there is a bonus work shop, the lower level also has a 3 piece bathroom and a cold cellar for extra storage, the backyard features a private patio for relaxing or entertaining, the large back yard is perfect for the kids to play or to simply enjoy the summer weather, the double car garage offers additional storage space and a ramp that leads directly to the home, additional features include newer roof shingles in 2016, hot water heater owned, all appliances included (fridge, stove, washer and dryer), home also comes with central air conditioning and central vac, quick possession is available, located within walking distance to Tim Hortons for your morning coffee or tea and just minutes to a grocery store, shopping, the expressway as well as the famous St Jacobs Farmers Market (id:35360)
Property Details
| MLS® Number | 40746844 |
| Property Type | Single Family |
| Amenities Near By | Place Of Worship, Shopping |
| Equipment Type | None |
| Features | Country Residential, Automatic Garage Door Opener |
| Parking Space Total | 6 |
| Rental Equipment Type | None |
Building
| Bathroom Total | 3 |
| Bedrooms Above Ground | 2 |
| Bedrooms Total | 2 |
| Appliances | Central Vacuum, Dryer, Refrigerator, Stove, Water Softener, Washer, Garage Door Opener |
| Architectural Style | Bungalow |
| Basement Development | Finished |
| Basement Type | Full (finished) |
| Constructed Date | 1985 |
| Construction Style Attachment | Detached |
| Cooling Type | Central Air Conditioning |
| Exterior Finish | Aluminum Siding, Brick Veneer |
| Foundation Type | Poured Concrete |
| Heating Fuel | Natural Gas |
| Heating Type | Forced Air |
| Stories Total | 1 |
| Size Interior | 2,517 Ft2 |
| Type | House |
| Utility Water | Municipal Water |
Parking
| Attached Garage |
Land
| Acreage | No |
| Land Amenities | Place Of Worship, Shopping |
| Sewer | Municipal Sewage System |
| Size Depth | 125 Ft |
| Size Frontage | 60 Ft |
| Size Total Text | Under 1/2 Acre |
| Zoning Description | Rts |
Rooms
| Level | Type | Length | Width | Dimensions |
|---|---|---|---|---|
| Basement | 3pc Bathroom | Measurements not available | ||
| Basement | Workshop | 31'10'' x 23'9'' | ||
| Basement | Den | 12'9'' x 12'1'' | ||
| Basement | Recreation Room | 39'0'' x 19'2'' | ||
| Main Level | Full Bathroom | Measurements not available | ||
| Main Level | 4pc Bathroom | Measurements not available | ||
| Main Level | Bedroom | 13'10'' x 11'4'' | ||
| Main Level | Primary Bedroom | 17'2'' x 13'10'' | ||
| Main Level | Laundry Room | 7'7'' x 5'6'' | ||
| Main Level | Office | 15'10'' x 12'2'' | ||
| Main Level | Eat In Kitchen | 17'0'' x 11'11'' | ||
| Main Level | Dining Room | 16'6'' x 9'10'' | ||
| Main Level | Living Room | 13'2'' x 12'10'' |
https://www.realtor.ca/real-estate/28545716/17-pintail-drive-elmira
Contact Us
Contact us for more information

John Zivku
Salesperson
83 Erb Street W, Suite B
Waterloo, Ontario N2L 6C2
(519) 885-0200
www.remaxtwincity.com/




