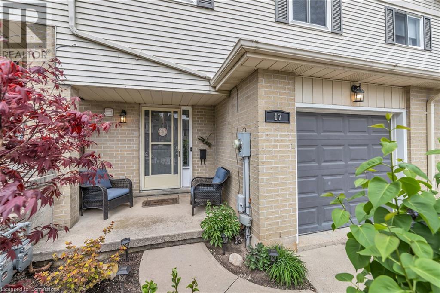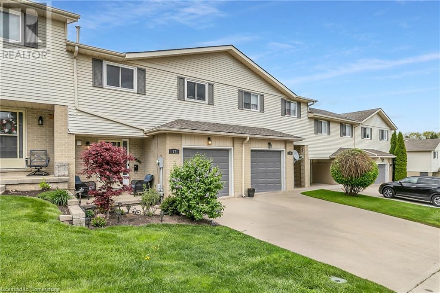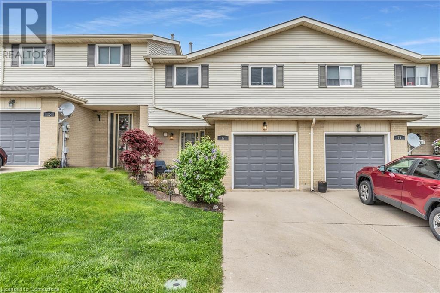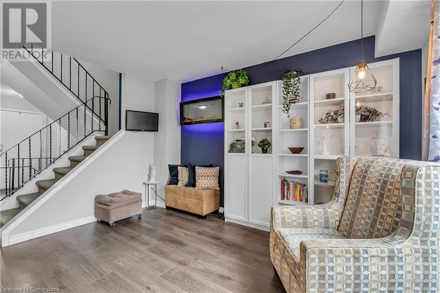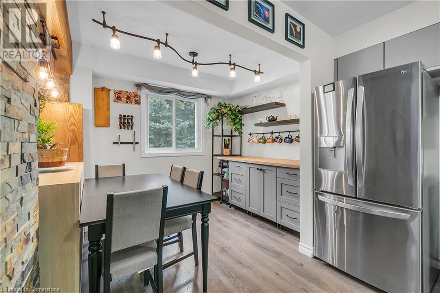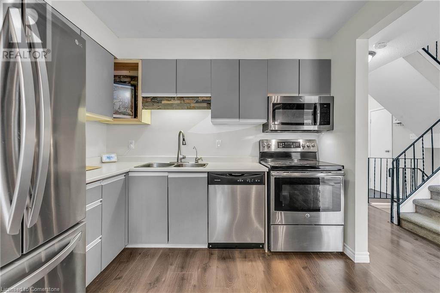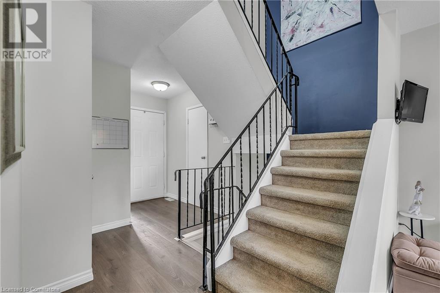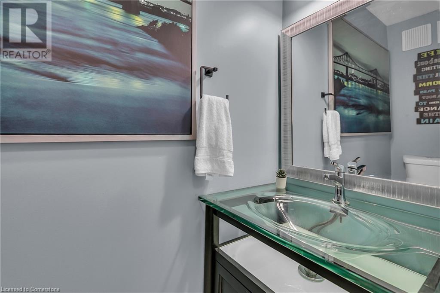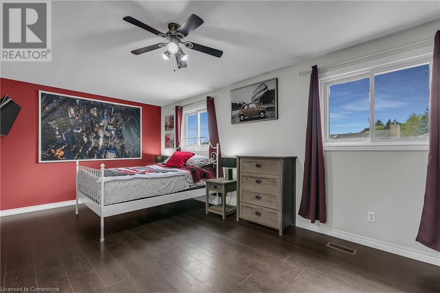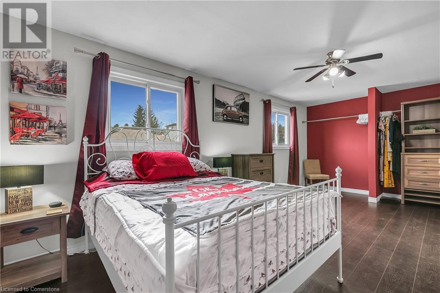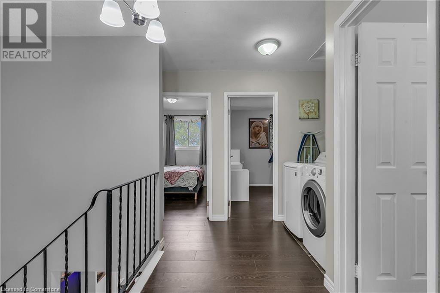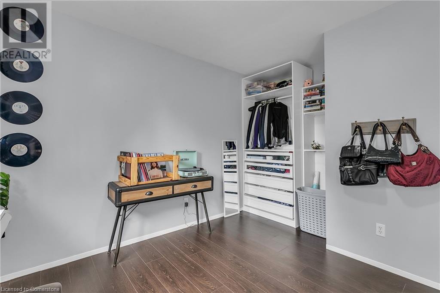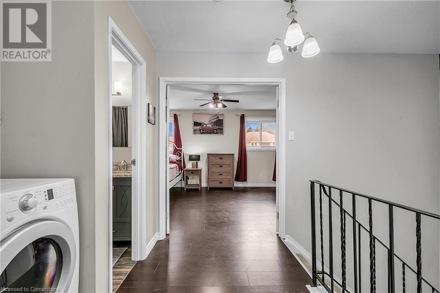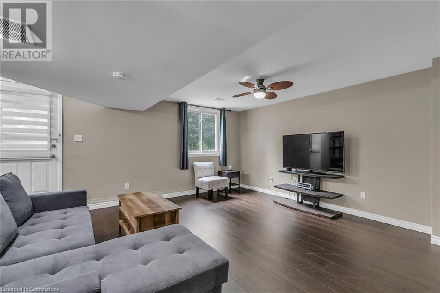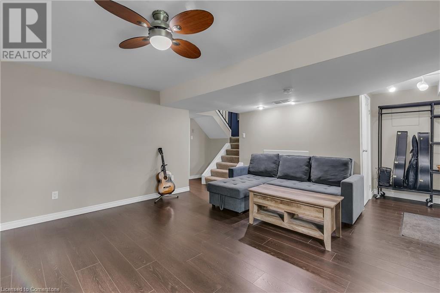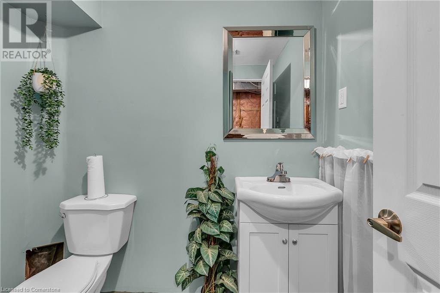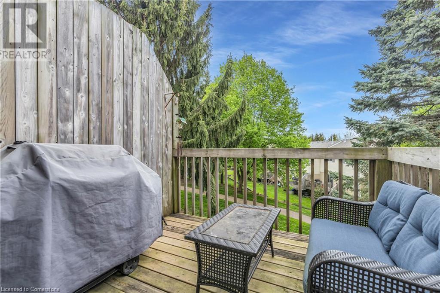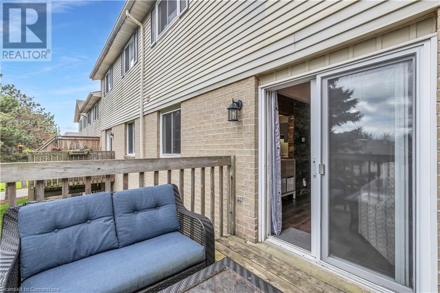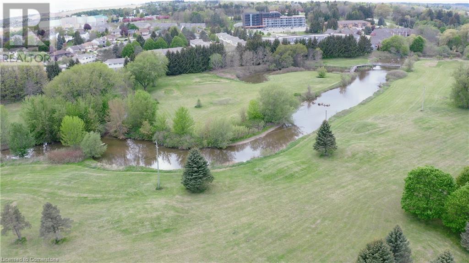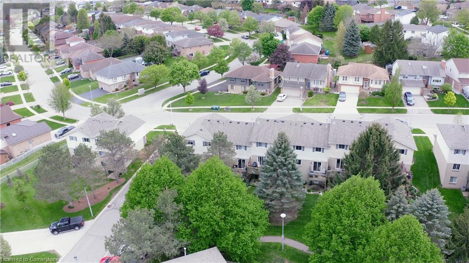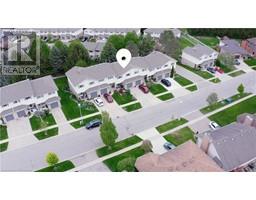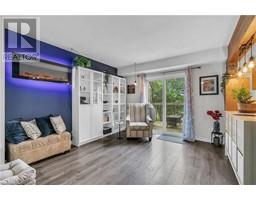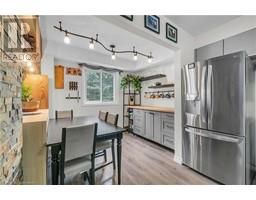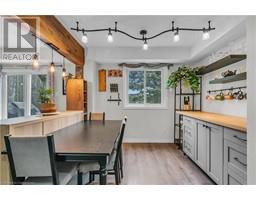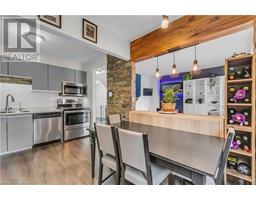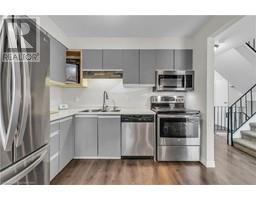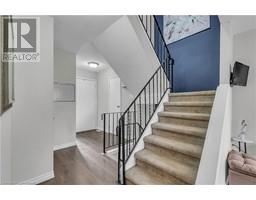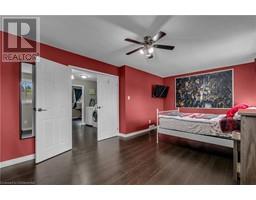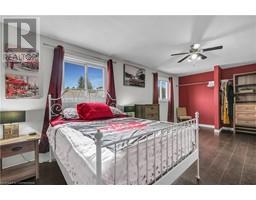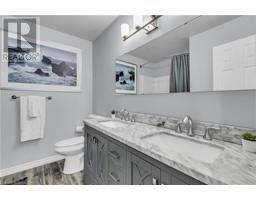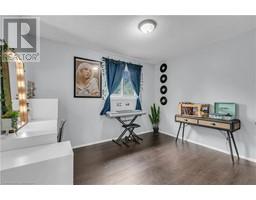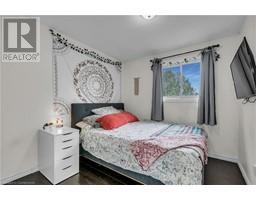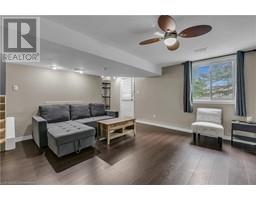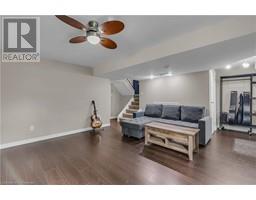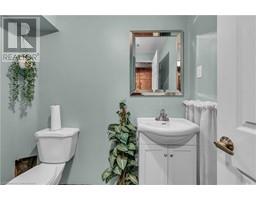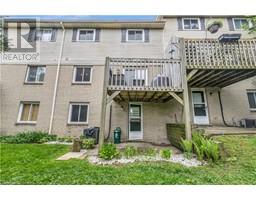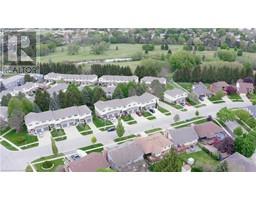17 Lindsay Road Woodstock, Ontario N4V 1A6
$450,000Maintenance,
$245 Monthly
Maintenance,
$245 MonthlyYour search stops here! 17 Lindsay rd. is move in ready low maintenance living with a designer’s touch! 3 bedrooms including a massive master suite, 3 bathrooms, and a walk-out basement! Sought after townhome in Woodstock north, close to all amenities including shopping and easy access to the highway. Walking trails and the river are a stone’s throw away! 3 outdoor spaces enhance the appeal of this home with a beautiful porch, quaint deck with access from living room sliding glass doors and covered sitting area through the walk-out basement! Kitchen and dining room feature ample cupboard and counter space, stainless steel appliances and a beautiful accent rock wall. Open staircase lifts you to the second floor with a double door entry way to the master suite, and 2 additional bedrooms. Each bedroom is equipped with a closet organizer! 5-piece bath and laundry area complete the upper level! Your new lower level has a large rec room, additional bathroom, utility and storage area, and of course walk-out access mentioned above. Man-door access to single car garage completes this home. Book a private viewing today, GREAT AREA, LOW CONDO FEE, TURNKEY LIVING!! (id:35360)
Open House
This property has open houses!
1:00 pm
Ends at:4:00 pm
Property Details
| MLS® Number | 40727760 |
| Property Type | Single Family |
| Amenities Near By | Park, Schools |
| Community Features | School Bus |
| Equipment Type | Rental Water Softener |
| Features | Balcony |
| Parking Space Total | 2 |
| Rental Equipment Type | Rental Water Softener |
Building
| Bathroom Total | 3 |
| Bedrooms Above Ground | 3 |
| Bedrooms Total | 3 |
| Appliances | Dishwasher, Dryer, Refrigerator, Stove, Water Softener, Washer, Microwave Built-in |
| Architectural Style | 2 Level |
| Basement Development | Finished |
| Basement Type | Full (finished) |
| Constructed Date | 1989 |
| Construction Style Attachment | Attached |
| Cooling Type | Central Air Conditioning |
| Exterior Finish | Aluminum Siding |
| Fixture | Ceiling Fans |
| Half Bath Total | 2 |
| Heating Fuel | Natural Gas |
| Heating Type | Forced Air |
| Stories Total | 2 |
| Size Interior | 1,748 Ft2 |
| Type | Row / Townhouse |
| Utility Water | Municipal Water |
Parking
| Attached Garage |
Land
| Access Type | Highway Access, Highway Nearby |
| Acreage | No |
| Land Amenities | Park, Schools |
| Sewer | Municipal Sewage System |
| Size Total Text | Unknown |
| Zoning Description | R3 |
Rooms
| Level | Type | Length | Width | Dimensions |
|---|---|---|---|---|
| Second Level | Primary Bedroom | 21'2'' x 11'6'' | ||
| Second Level | Bedroom | 9'2'' x 13'1'' | ||
| Second Level | Bedroom | 11'7'' x 9'11'' | ||
| Second Level | 5pc Bathroom | 8'3'' x 7'5'' | ||
| Basement | Utility Room | 4'11'' x 8'0'' | ||
| Basement | Storage | 9'7'' x 5'9'' | ||
| Basement | Recreation Room | 20'10'' x 15'0'' | ||
| Basement | 2pc Bathroom | 5'4'' x 6'10'' | ||
| Main Level | Living Room | 11'4'' x 13'1'' | ||
| Main Level | Kitchen | 9'8'' x 8'3'' | ||
| Main Level | Dining Room | 9'10'' x 7'5'' | ||
| Main Level | 2pc Bathroom | 2'6'' x 7'2'' |
https://www.realtor.ca/real-estate/28321052/17-lindsay-road-woodstock
Contact Us
Contact us for more information

Tony Stassinakis
Salesperson
4711 Yonge St., 10th Floor, Suite F
Toronto, Ontario M2N 6K8
(866) 530-7737
exprealty.ca/

