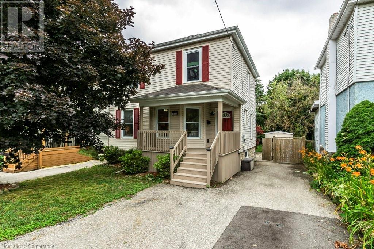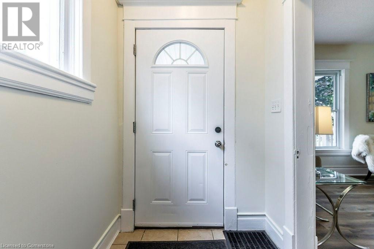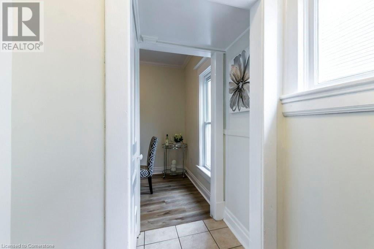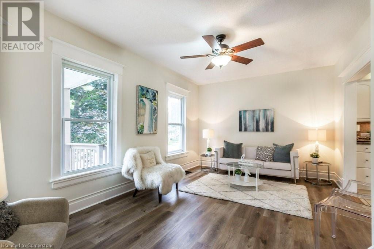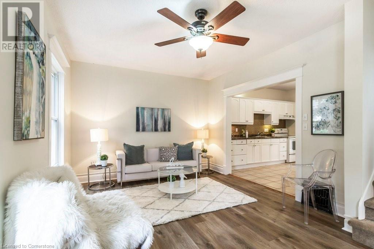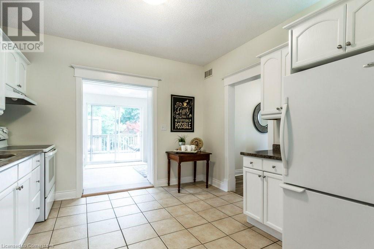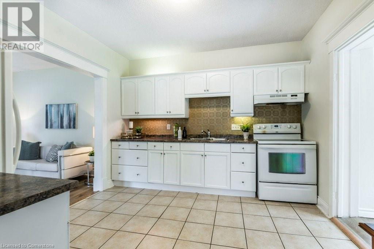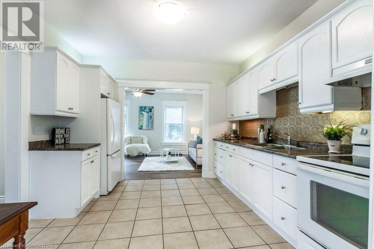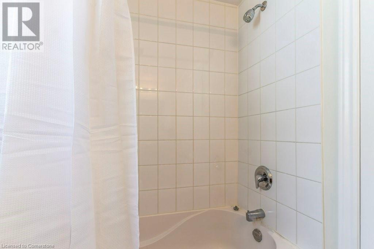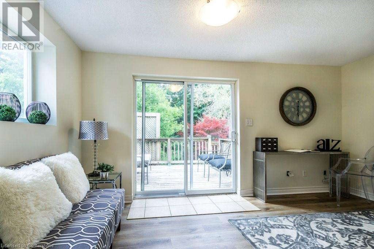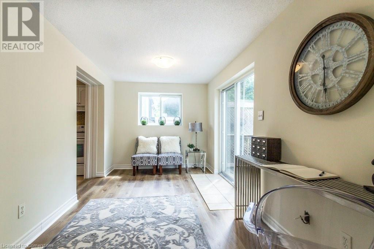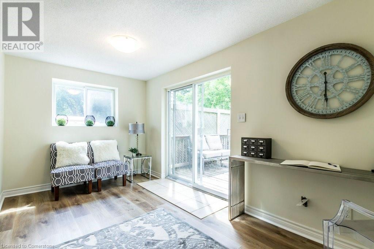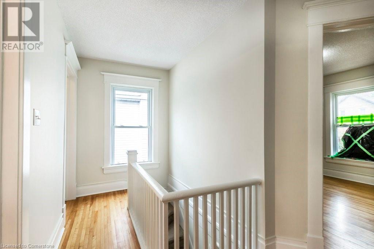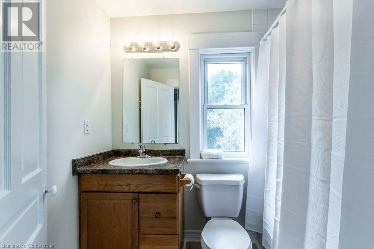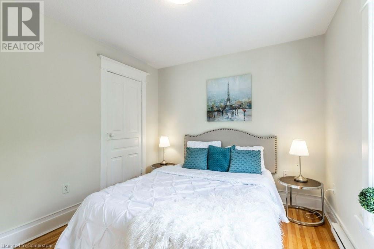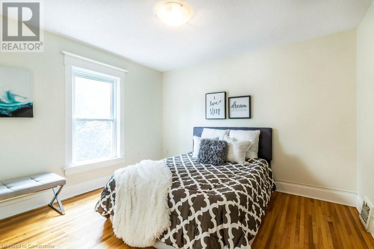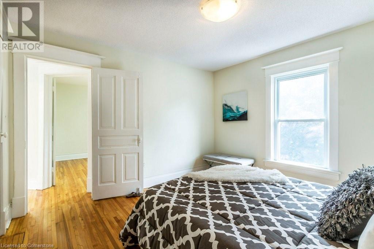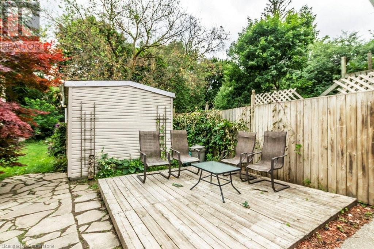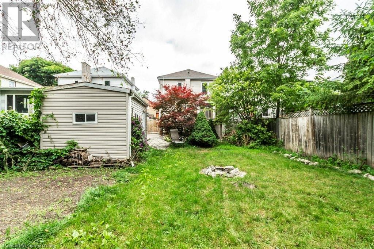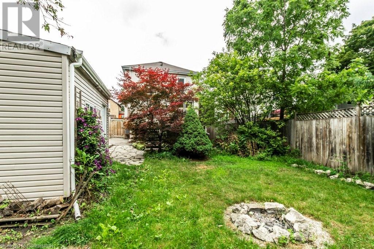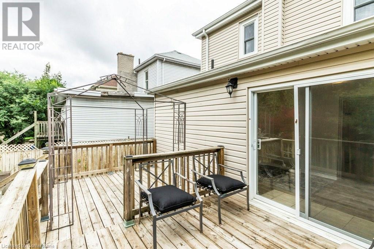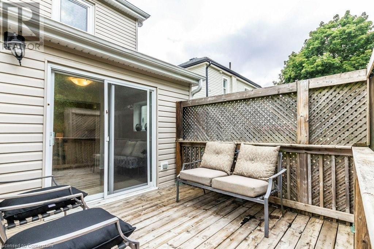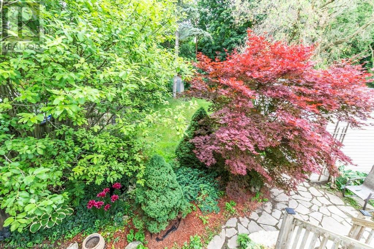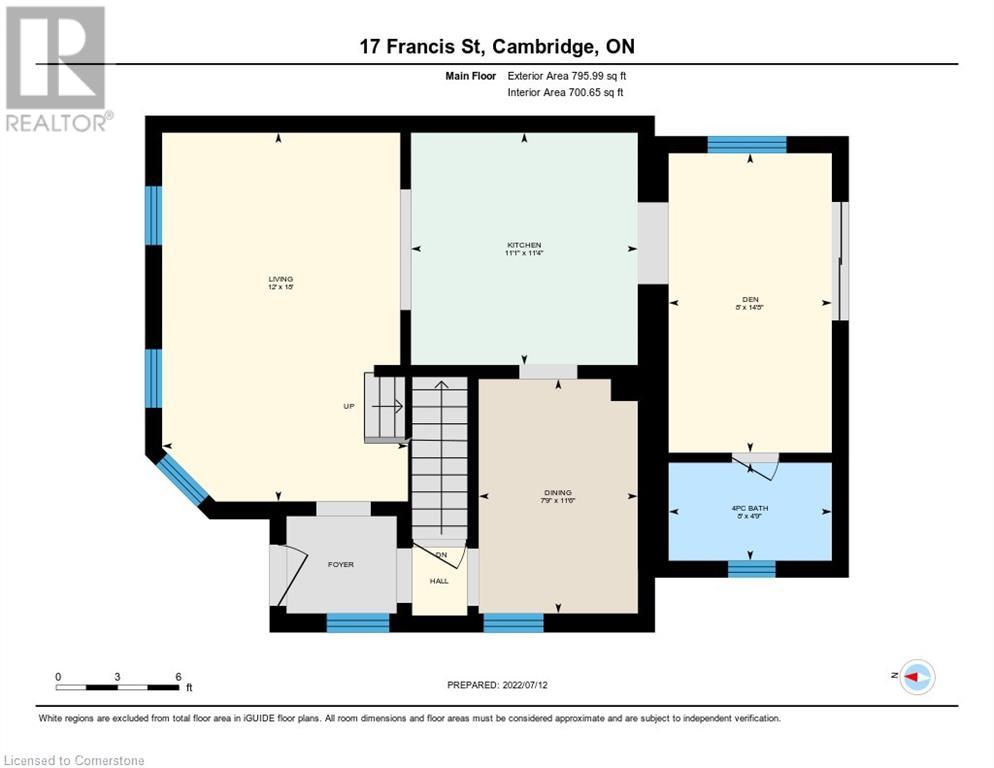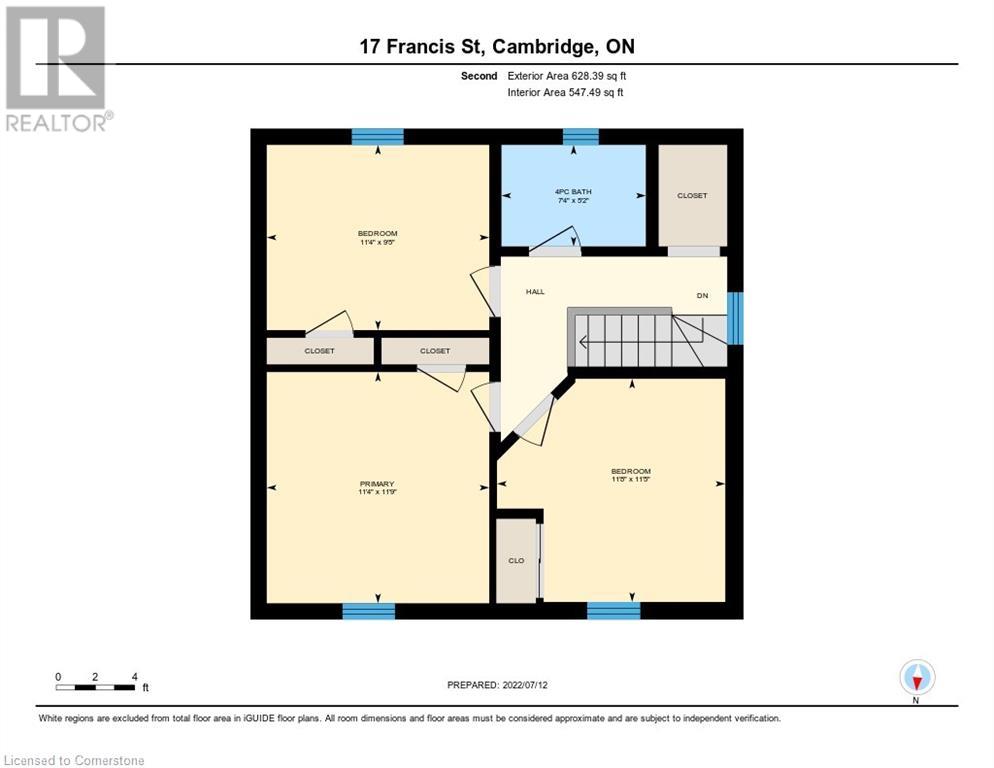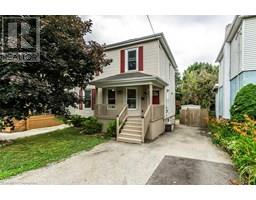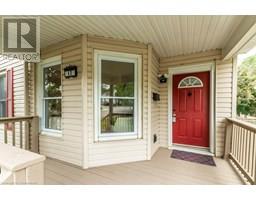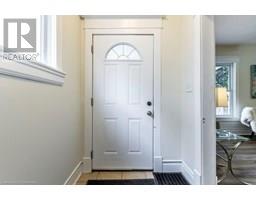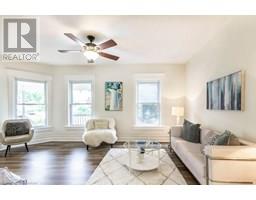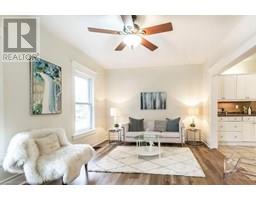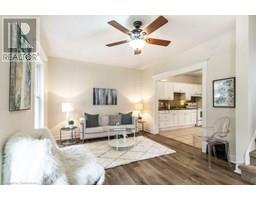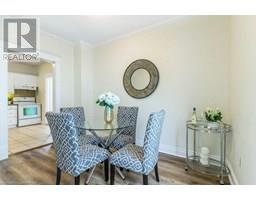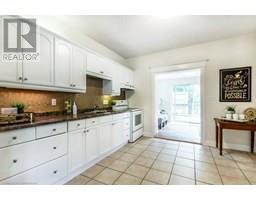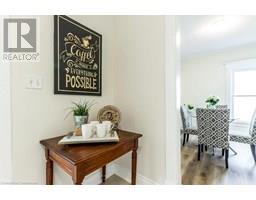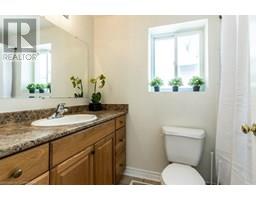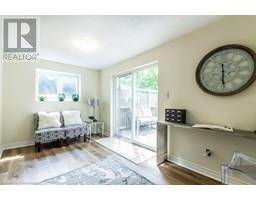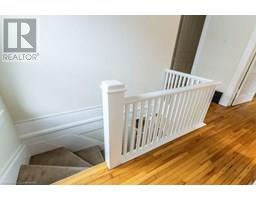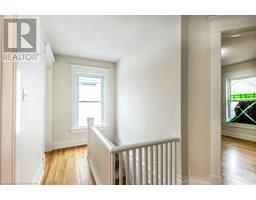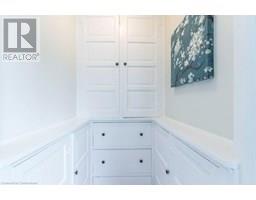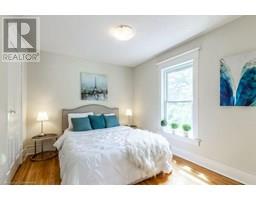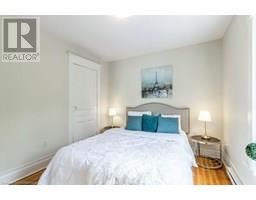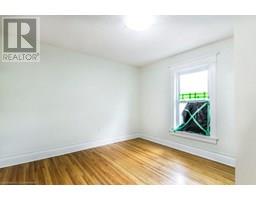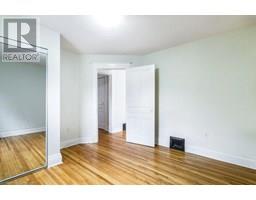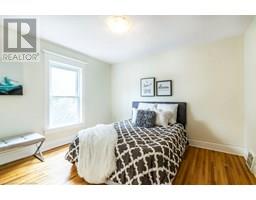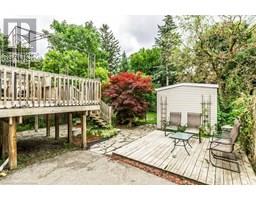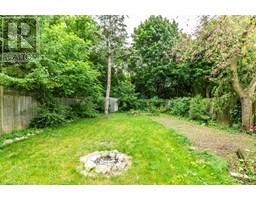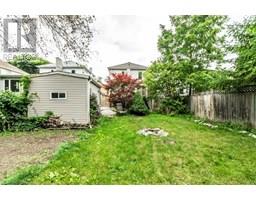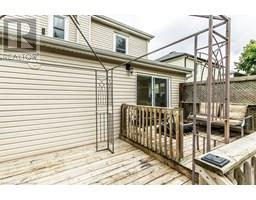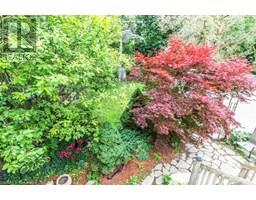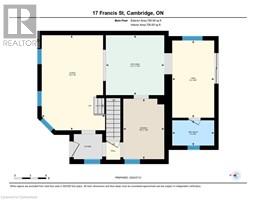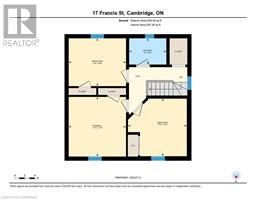17 Francis Street Cambridge, Ontario N1S 1Z6
$2,650 MonthlyInsurance
Welcome to 17 Francis Street, in highly desirable West Galt. As you enter this beautiful home you will be immediately impressed with the large bright living area which greets you . The wonderful space looks over the massive kitchen which really is the heart of this charming house, as it provides open concept access to all the main floor principle rooms. The intimate dining room is perfect for family dinners, or dining with friends. The bright bonus room serves as a great family room or office, and looks over the massive fenced backyard which is surrounded with beautiful mature trees, backing onto green space, making the yard a private oasis. The 4 pce main floor bathroom is conveniently located off the family room. The upper floor offers 3 good sized bedrooms and an additional 4 pce bathroom, and plenty of storage. Although the basement is not finished, it offers great development potential, and currently provides an abundance of storage and walks up to the beautiful backyard. The wonderful home is only one block from the Grand River with parks and trails, and is walking distance to the Gaslight District and downtown Galt with it's charming boutiques, restaurants, libraries, and more ! Book your appointment to view this charming house today. (id:35360)
Property Details
| MLS® Number | 40743656 |
| Property Type | Single Family |
| Amenities Near By | Schools, Shopping |
| Equipment Type | Rental Water Softener, Water Heater |
| Parking Space Total | 2 |
| Rental Equipment Type | Rental Water Softener, Water Heater |
Building
| Bathroom Total | 2 |
| Bedrooms Above Ground | 3 |
| Bedrooms Total | 3 |
| Appliances | Dryer, Refrigerator, Stove, Washer |
| Architectural Style | 2 Level |
| Basement Development | Unfinished |
| Basement Type | Partial (unfinished) |
| Construction Style Attachment | Detached |
| Cooling Type | Central Air Conditioning |
| Exterior Finish | Stucco |
| Foundation Type | Stone |
| Heating Fuel | Natural Gas |
| Heating Type | Forced Air |
| Stories Total | 2 |
| Size Interior | 1,424 Ft2 |
| Type | House |
| Utility Water | Municipal Water |
Land
| Acreage | No |
| Land Amenities | Schools, Shopping |
| Sewer | Municipal Sewage System |
| Size Depth | 147 Ft |
| Size Frontage | 39 Ft |
| Size Total Text | Under 1/2 Acre |
| Zoning Description | (f)r4 |
Rooms
| Level | Type | Length | Width | Dimensions |
|---|---|---|---|---|
| Second Level | 4pc Bathroom | Measurements not available | ||
| Second Level | Bedroom | 11'4'' x 9'5'' | ||
| Second Level | Bedroom | 11'8'' x 11'5'' | ||
| Second Level | Bedroom | 11'9'' x 11'4'' | ||
| Main Level | 4pc Bathroom | Measurements not available | ||
| Main Level | Family Room | 14'8'' x 8'0'' | ||
| Main Level | Living Room | 18'0'' x 12'0'' | ||
| Main Level | Dining Room | 11'6'' x 7'9'' | ||
| Main Level | Kitchen | 11'4'' x 11'1'' |
https://www.realtor.ca/real-estate/28502631/17-francis-street-cambridge
Contact Us
Contact us for more information

Lesley Short
Salesperson
(226) 780-0203
www.lesleyshort.com/
5 Edinburgh Road South, Unit 1c
Guelph, Ontario N1H 5N8
(226) 780-0202
(226) 780-0203
homegrouprealty.ca/


