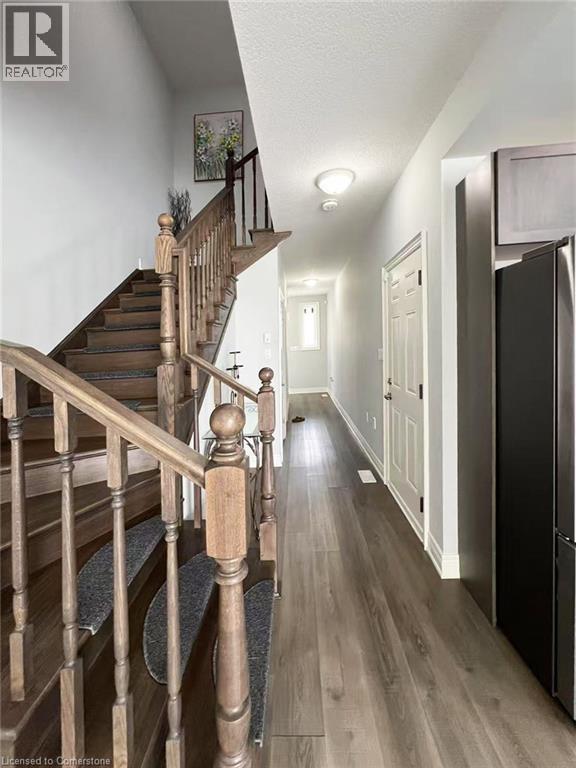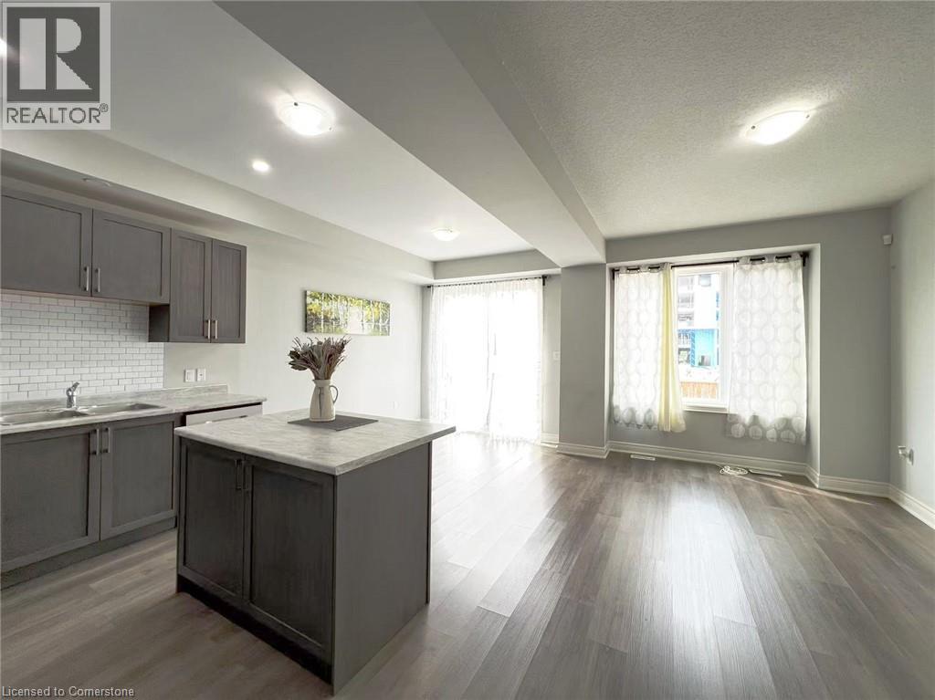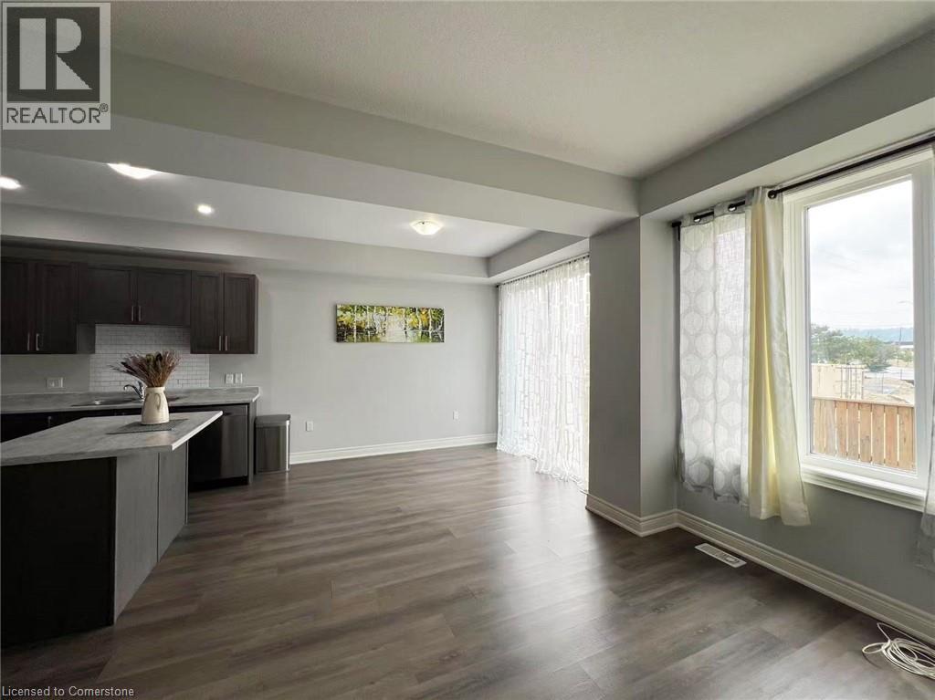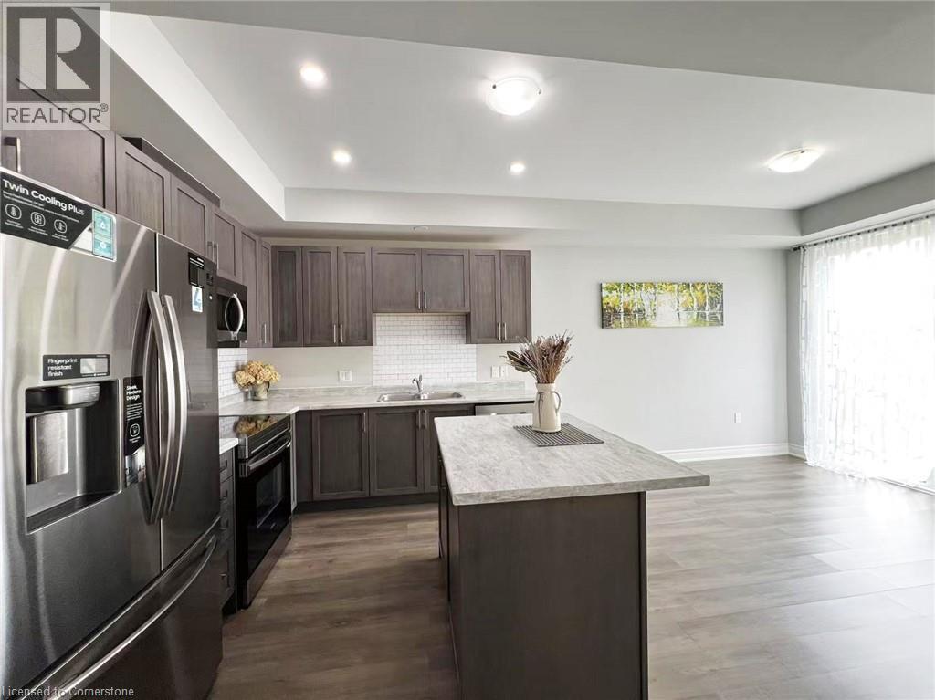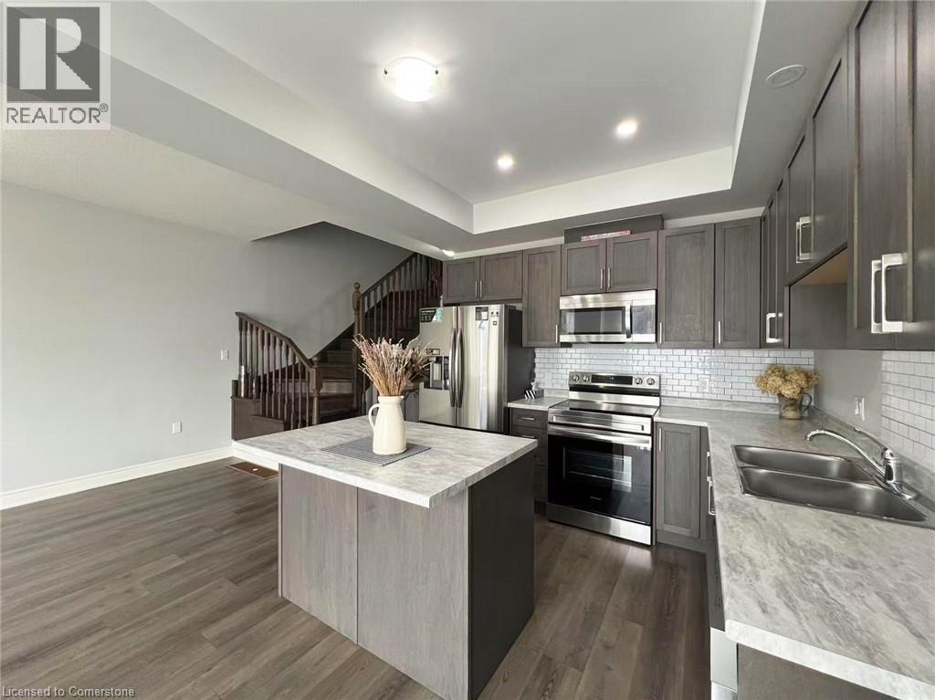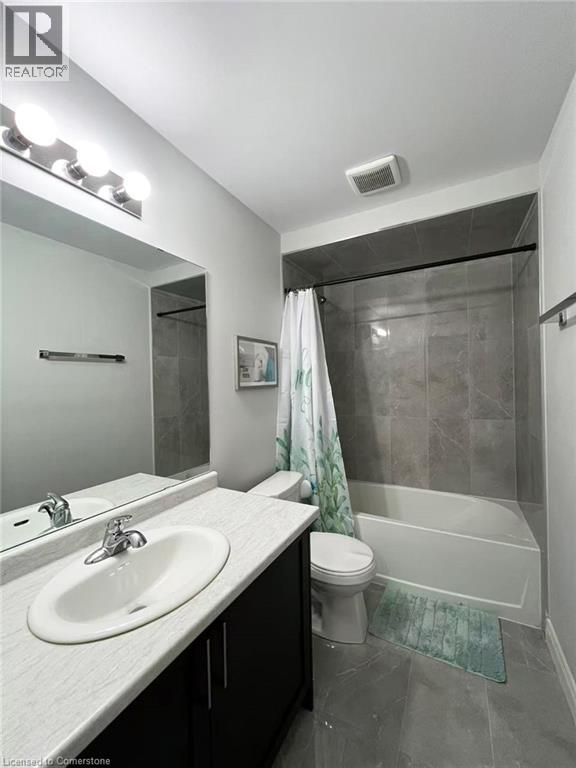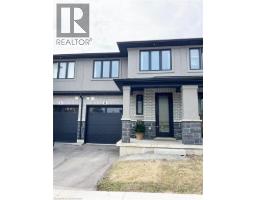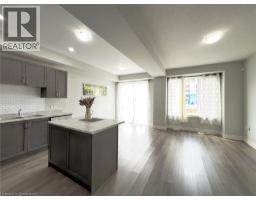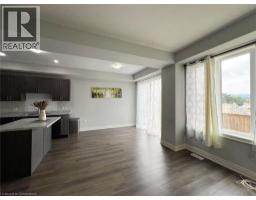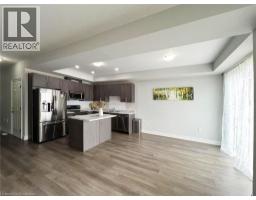166 Mount Albion Road Unit# 2 Hamilton, Ontario L8K 5S6
$2,850 Monthly
Don’t miss this super clean, move-in ready 3-bedroom, 2.5-bathroom carpet-free townhouse in Hamilton’s East Mountain. This well-maintained home features a spacious primary bedroom with a walk-in closet, two additional generously sized bedrooms, and plenty of natural light throughout. Enjoy modern appliances and the convenience of second-floor laundry. Located within walking distance to trails, parks, and schools, and just minutes from the LINC and major grocery stores. Tenant is responsible for all utilities and water heater rental. Available immediately. (id:35360)
Property Details
| MLS® Number | 40758046 |
| Property Type | Single Family |
| Amenities Near By | Public Transit, Shopping |
| Equipment Type | Water Heater |
| Features | Crushed Stone Driveway |
| Parking Space Total | 2 |
| Rental Equipment Type | Water Heater |
Building
| Bathroom Total | 3 |
| Bedrooms Above Ground | 3 |
| Bedrooms Total | 3 |
| Appliances | Water Meter, Window Coverings |
| Architectural Style | 2 Level |
| Basement Development | Unfinished |
| Basement Type | Full (unfinished) |
| Construction Style Attachment | Attached |
| Cooling Type | Central Air Conditioning |
| Exterior Finish | Brick, Stone |
| Foundation Type | Poured Concrete |
| Half Bath Total | 1 |
| Heating Fuel | Natural Gas |
| Heating Type | Forced Air |
| Stories Total | 2 |
| Size Interior | 1,540 Ft2 |
| Type | Row / Townhouse |
| Utility Water | Municipal Water |
Parking
| Attached Garage |
Land
| Acreage | No |
| Land Amenities | Public Transit, Shopping |
| Sewer | Municipal Sewage System |
| Size Depth | 81 Ft |
| Size Frontage | 20 Ft |
| Size Total Text | Under 1/2 Acre |
| Zoning Description | Rt-30/s-1755 |
Rooms
| Level | Type | Length | Width | Dimensions |
|---|---|---|---|---|
| Second Level | 3pc Bathroom | Measurements not available | ||
| Second Level | 3pc Bathroom | Measurements not available | ||
| Second Level | Bonus Room | 19'2'' x 14'6'' | ||
| Second Level | Laundry Room | Measurements not available | ||
| Second Level | Bedroom | 12'4'' x 9'4'' | ||
| Second Level | Bedroom | 11'9'' x 9'4'' | ||
| Second Level | Primary Bedroom | 14'9'' x 11'8'' | ||
| Basement | Cold Room | Measurements not available | ||
| Main Level | 2pc Bathroom | Measurements not available | ||
| Main Level | Great Room | 16'9'' x 11'0'' | ||
| Main Level | Dining Room | 10'9'' x 8'0'' | ||
| Main Level | Kitchen | 10'4'' x 9'0'' |
https://www.realtor.ca/real-estate/28698867/166-mount-albion-road-unit-2-hamilton
Contact Us
Contact us for more information

Jojo Yuzhou Ma
Broker Manager
8300 Woodbine Avenue
Markham, Ontario L3R 9Y7
(905) 909-0101
www.baystreetgroup.ca/





