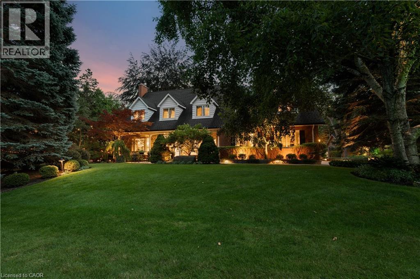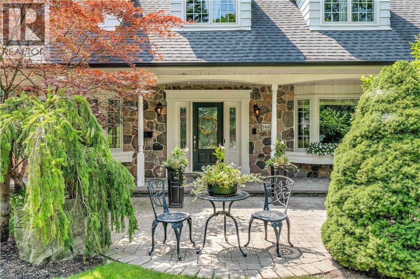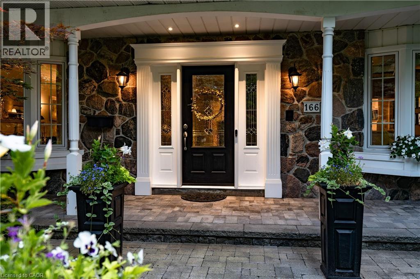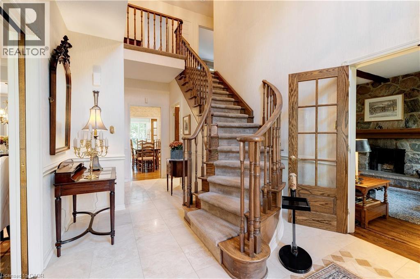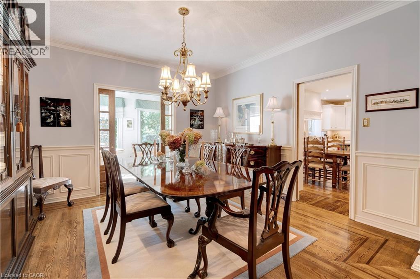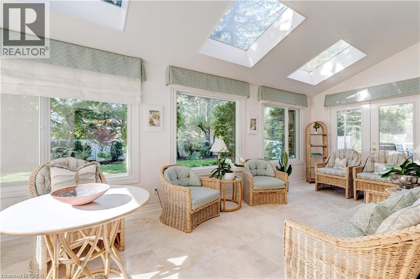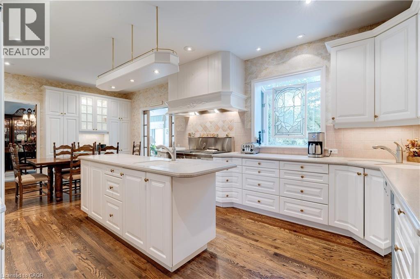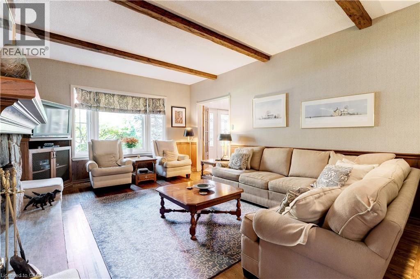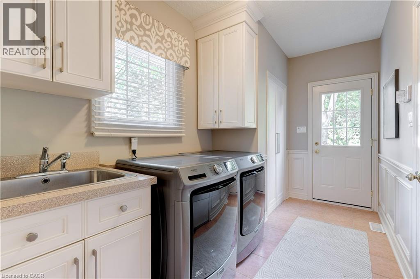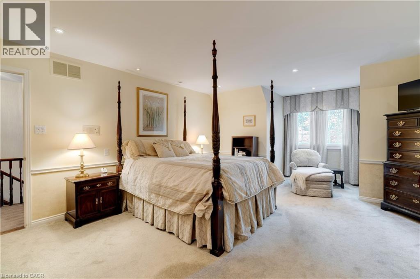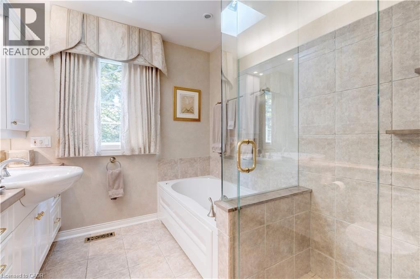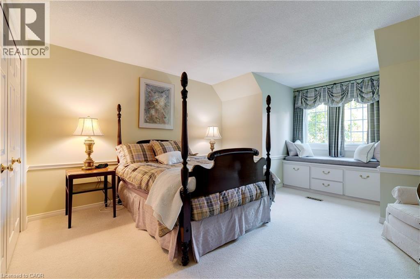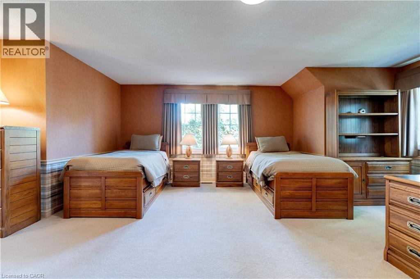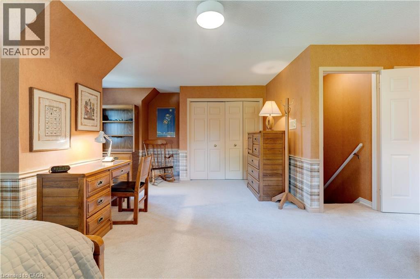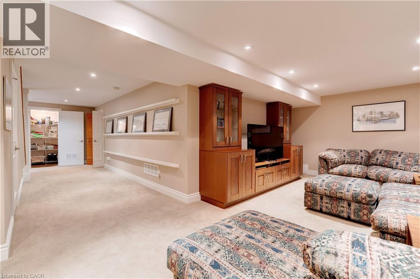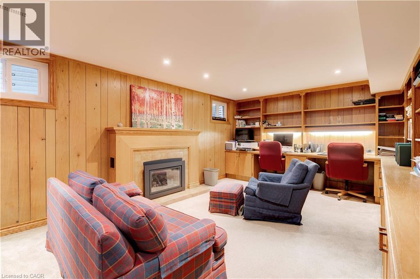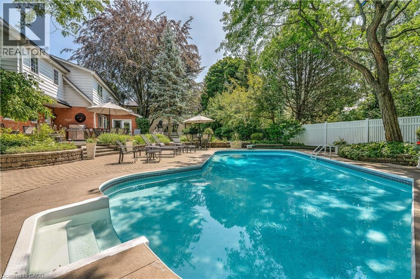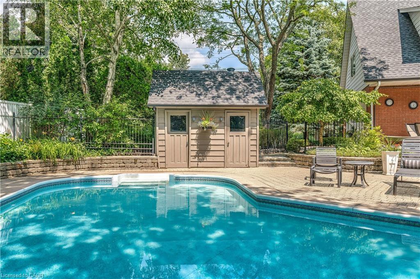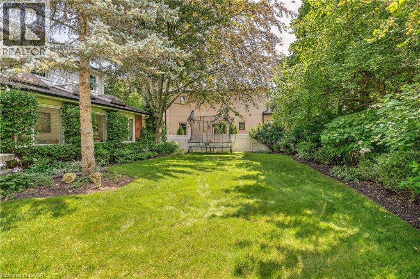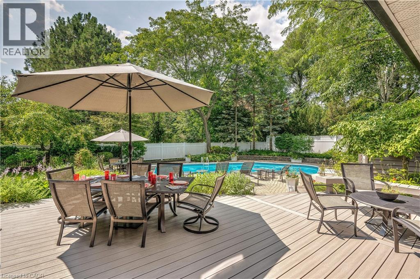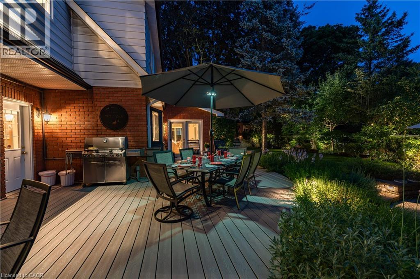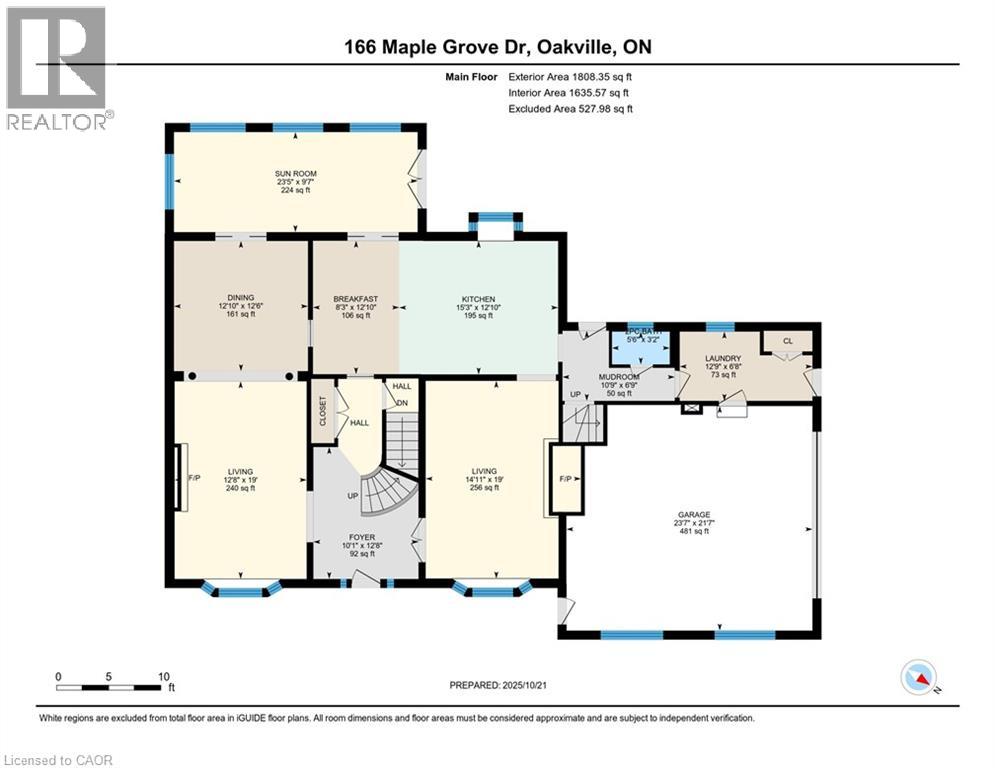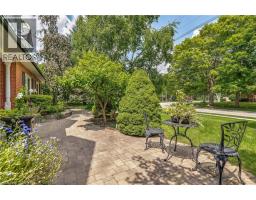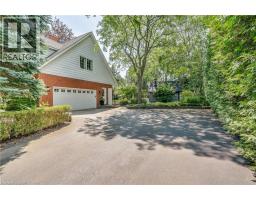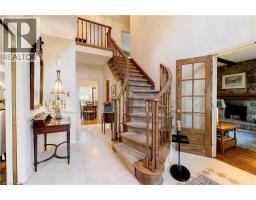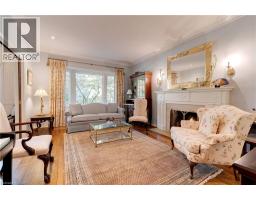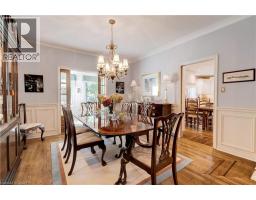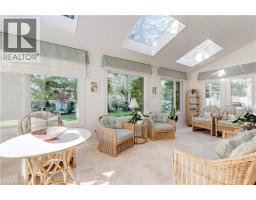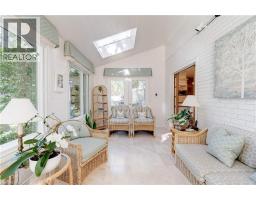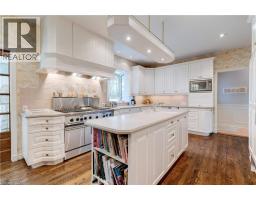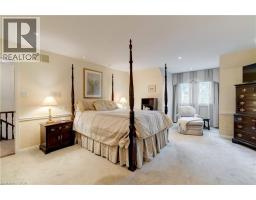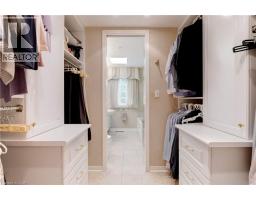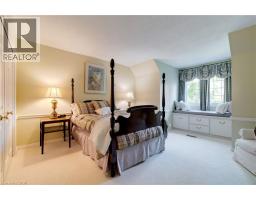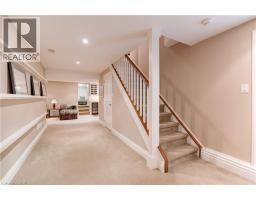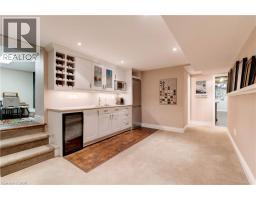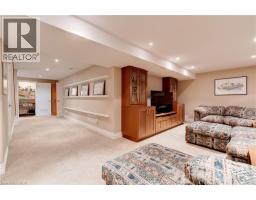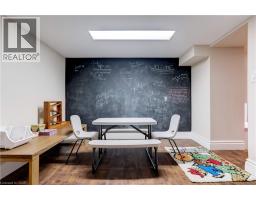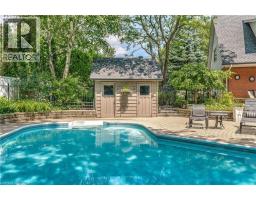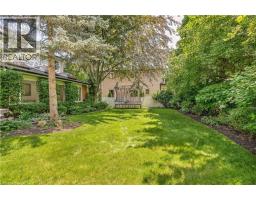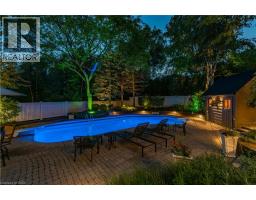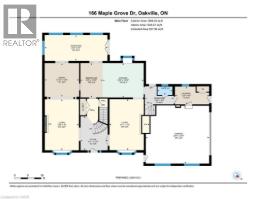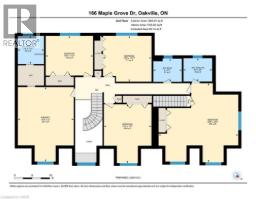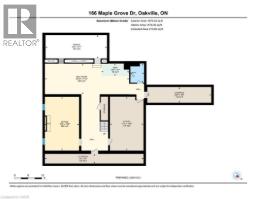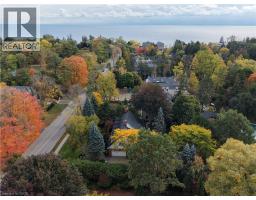166 Maple Grove Drive Oakville, Ontario L6J 4V1
$3,699,900
Nestled in the heart of prestigious Southeast Oakville, 166 Maple Grove Drive presents a rare opportunity to own a classic Cape Cod residence on a private, mature 1/3-acre lot. Proudly owned by the same family since its original build, this cherished home exudes timeless character and refined charm. The property showcases an impressive 112 x 128-foot lot, surrounded by lush landscaping and enhanced by landscape lighting that creates a warm evening ambiance. The backyard oasis features a sparkling in-ground pool, multi-level deck and stone patio, and a dedicated pool shed—perfect for summer entertaining or quiet relaxation in complete privacy. Inside, this spacious family home offers over 5300 square feet of living space, with five bedrooms and five bathrooms, including a thoughtfully finished lower level for additional living and recreation space. The expansive bedroom suite over the double-car garage, complete with a separate staircase, offers flexibility for an in-law, nanny, or private guest suite. With elegant principal rooms, a bright kitchen overlooking the gardens, and classic architectural details throughout, this residence combines the grace of traditional design with the comfort and functionality demanded by today’s lifestyle. Perfectly situated among Oakville’s most distinguished addresses—minutes from top-rated schools, the lakefront, and downtown Oakville this property delivers both prestige and peaceful family living. (id:35360)
Property Details
| MLS® Number | 40781486 |
| Property Type | Single Family |
| Equipment Type | Water Heater |
| Features | Skylight, Sump Pump, Automatic Garage Door Opener |
| Parking Space Total | 8 |
| Pool Type | Inground Pool |
| Rental Equipment Type | Water Heater |
| Structure | Porch |
Building
| Bathroom Total | 5 |
| Bedrooms Above Ground | 5 |
| Bedrooms Total | 5 |
| Appliances | Central Vacuum, Dishwasher, Dryer, Microwave, Refrigerator, Stove, Gas Stove(s), Hood Fan, Window Coverings, Wine Fridge, Garage Door Opener |
| Architectural Style | 2 Level |
| Basement Development | Finished |
| Basement Type | Full (finished) |
| Constructed Date | 1979 |
| Construction Style Attachment | Detached |
| Cooling Type | Central Air Conditioning |
| Exterior Finish | Aluminum Siding, Brick Veneer, Stone |
| Foundation Type | Block |
| Half Bath Total | 2 |
| Heating Fuel | Natural Gas |
| Heating Type | Forced Air |
| Stories Total | 2 |
| Size Interior | 5,444 Ft2 |
| Type | House |
| Utility Water | Municipal Water |
Parking
| Attached Garage |
Land
| Acreage | No |
| Sewer | Municipal Sewage System |
| Size Depth | 129 Ft |
| Size Frontage | 112 Ft |
| Size Total Text | Under 1/2 Acre |
| Zoning Description | Rl1-0 |
Rooms
| Level | Type | Length | Width | Dimensions |
|---|---|---|---|---|
| Second Level | 4pc Bathroom | Measurements not available | ||
| Second Level | Full Bathroom | Measurements not available | ||
| Second Level | 3pc Bathroom | Measurements not available | ||
| Second Level | Bedroom | 16'7'' x 13'5'' | ||
| Second Level | Bedroom | 11'2'' x 13'5'' | ||
| Second Level | Bedroom | 12'11'' x 13'8'' | ||
| Second Level | Bedroom | 22'4'' x 22'6'' | ||
| Second Level | Primary Bedroom | 21'0'' x 15'9'' | ||
| Basement | 2pc Bathroom | Measurements not available | ||
| Basement | Games Room | 22'6'' x 8'7'' | ||
| Basement | Storage | 36'0'' x 3'6'' | ||
| Basement | Utility Room | 12'3'' x 19'8'' | ||
| Basement | Recreation Room | 30'10'' x 11'2'' | ||
| Basement | Office | 12'6'' x 19'8'' | ||
| Main Level | 2pc Bathroom | Measurements not available | ||
| Main Level | Mud Room | 6'9'' x 10'9'' | ||
| Main Level | Sunroom | 9'7'' x 23'5'' | ||
| Main Level | Laundry Room | 6'8'' x 12'9'' | ||
| Main Level | Family Room | 19'0'' x 14'11'' | ||
| Main Level | Kitchen | 12'10'' x 15'3'' | ||
| Main Level | Breakfast | 12'10'' x 8'3'' | ||
| Main Level | Dining Room | 12'6'' x 12'10'' | ||
| Main Level | Living Room | 19'0'' x 12'8'' | ||
| Main Level | Foyer | 12'8'' x 10'1'' |
https://www.realtor.ca/real-estate/29022142/166-maple-grove-drive-oakville
Contact Us
Contact us for more information

Paul Thurlow
Salesperson
(905) 335-1659
www.powerhouserealtygroup.ca/
3060 Mainway Suite 200a
Burlington, Ontario L7M 1A3
(905) 335-3042
(905) 335-1659
www.royallepageburlington.ca/



