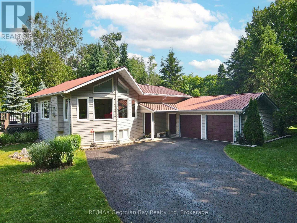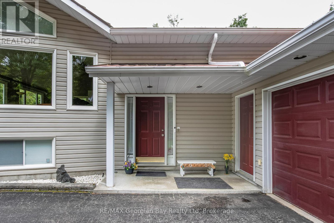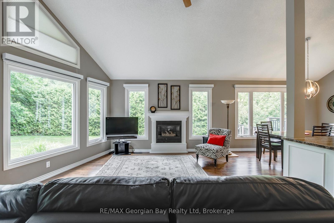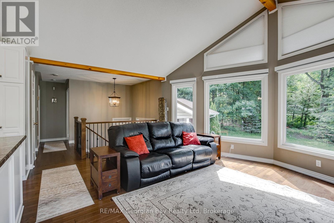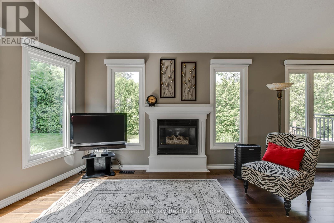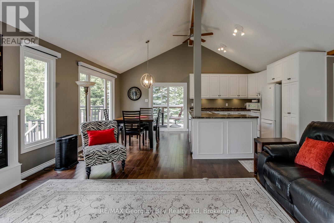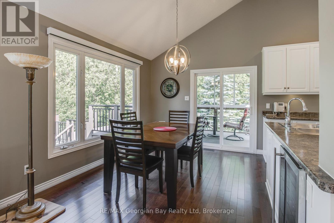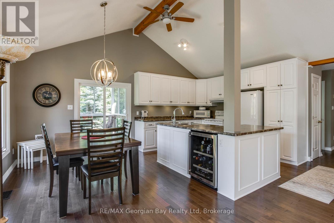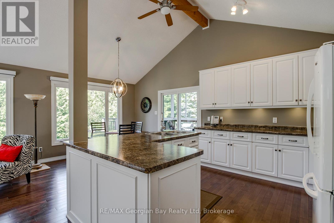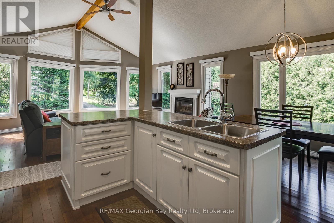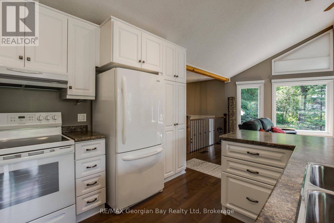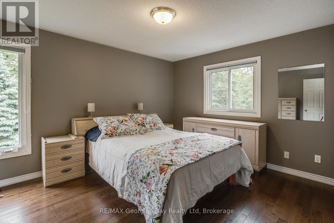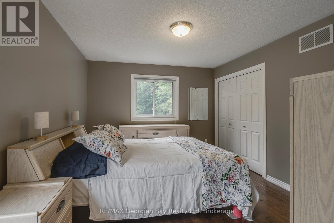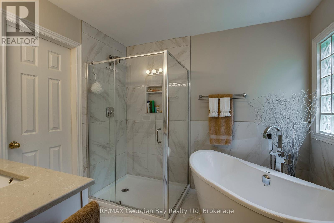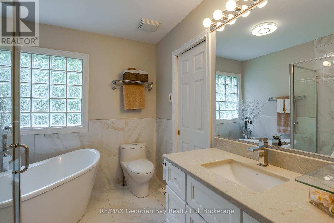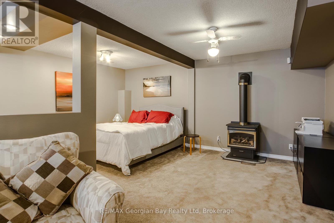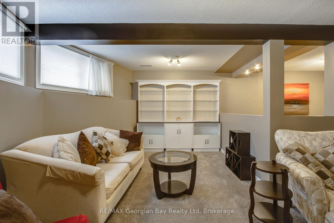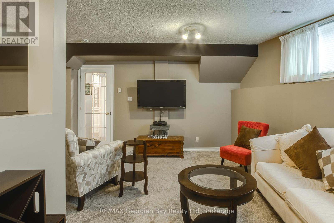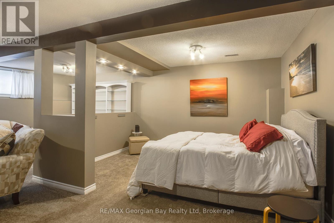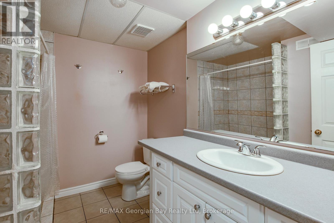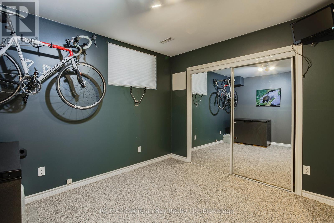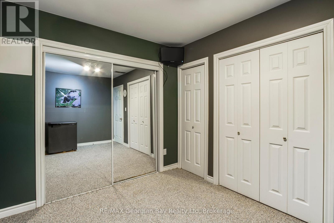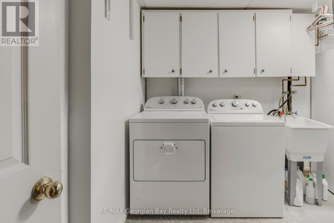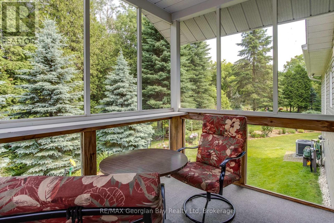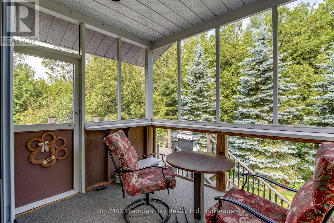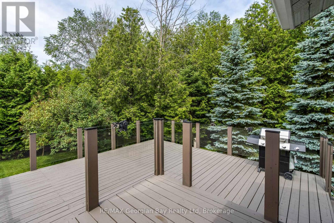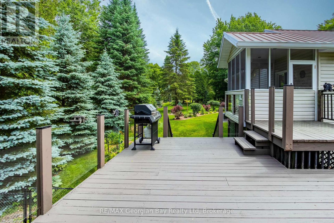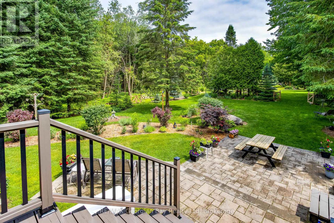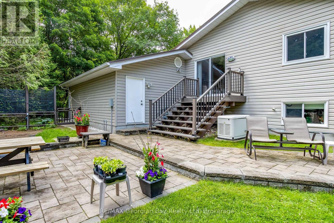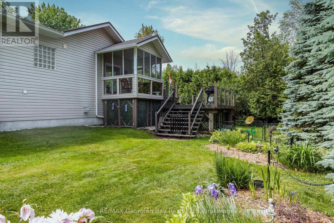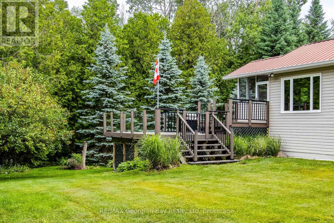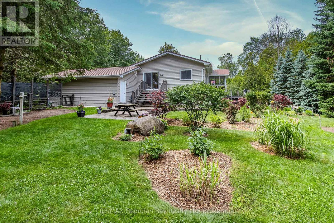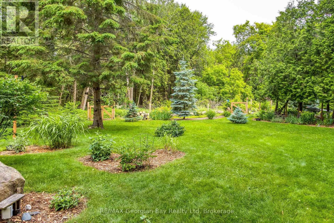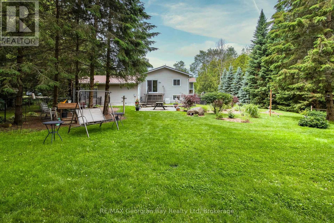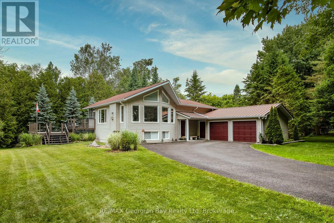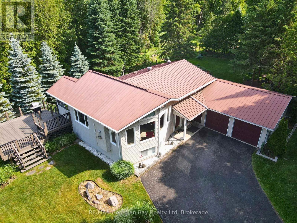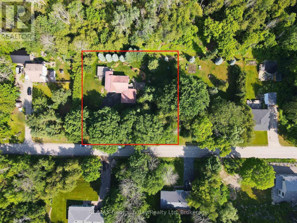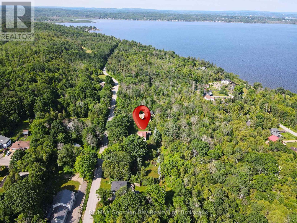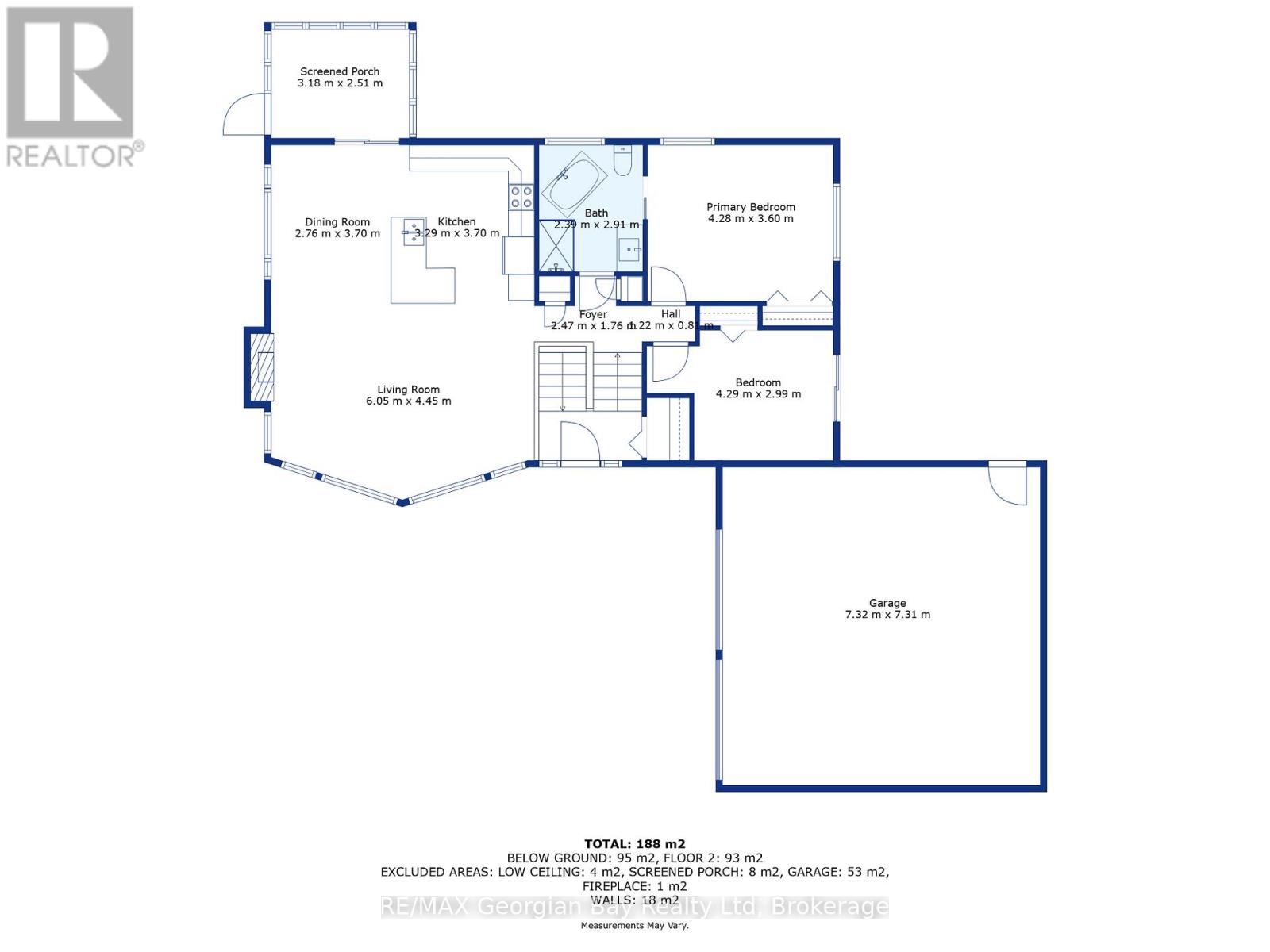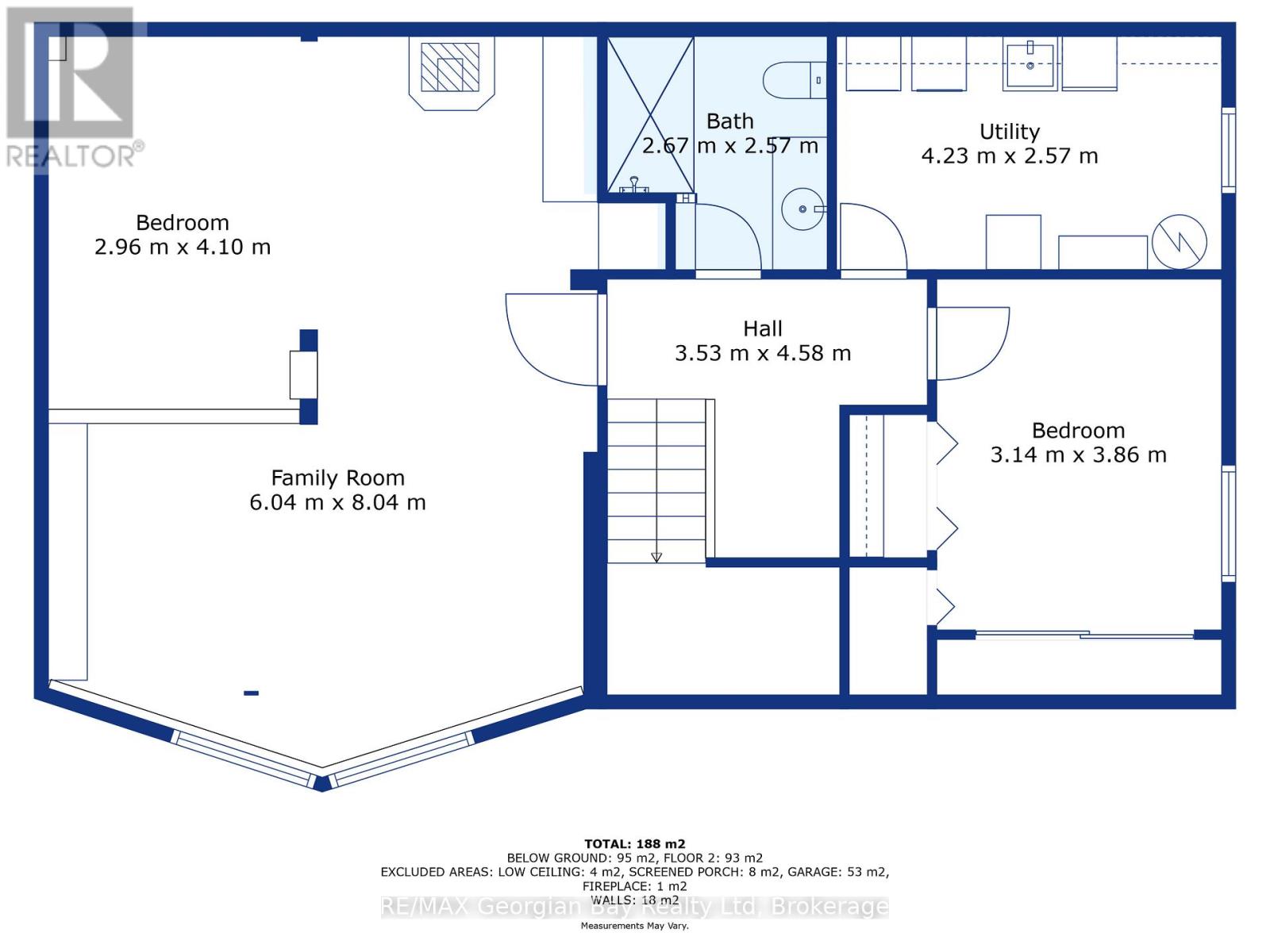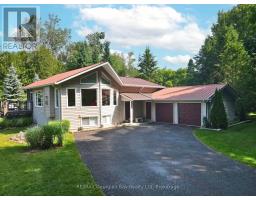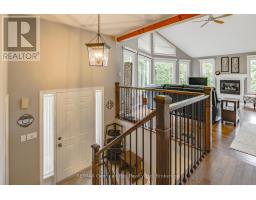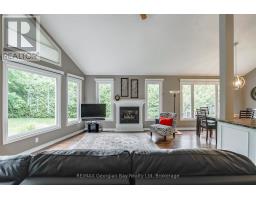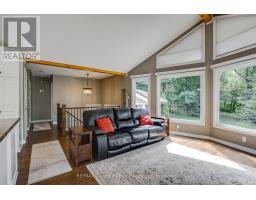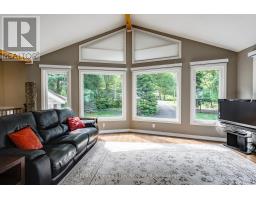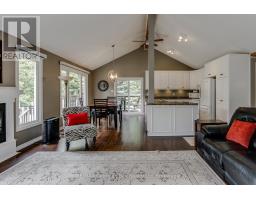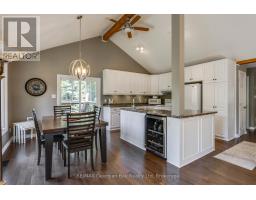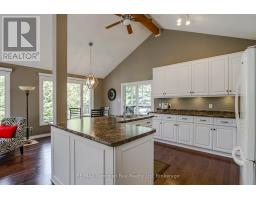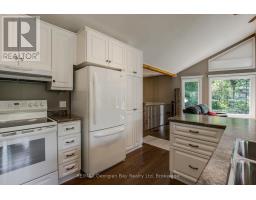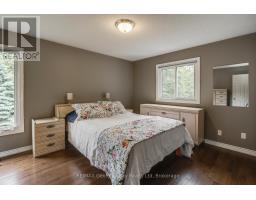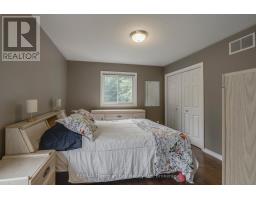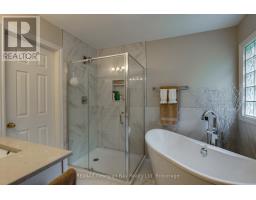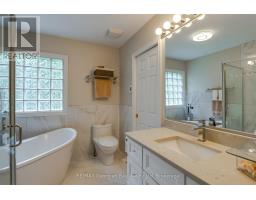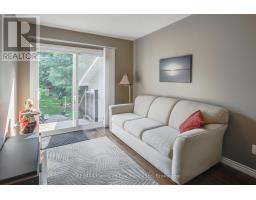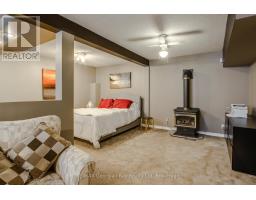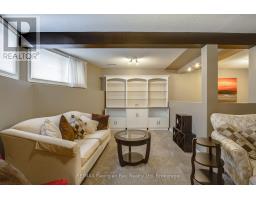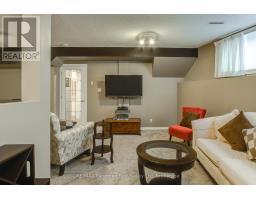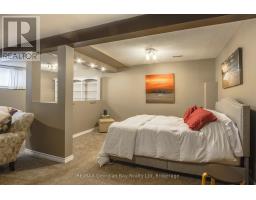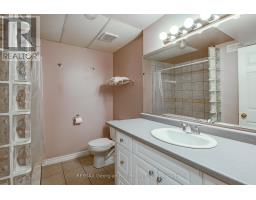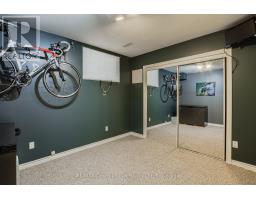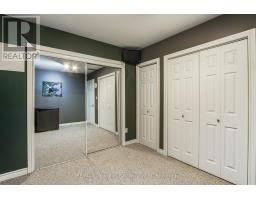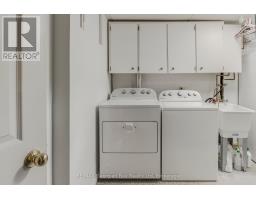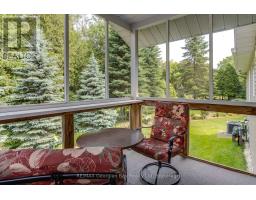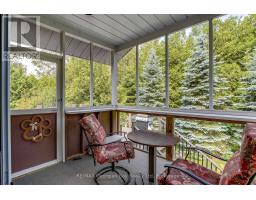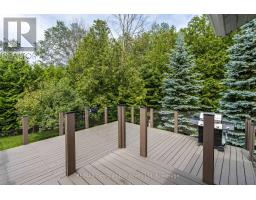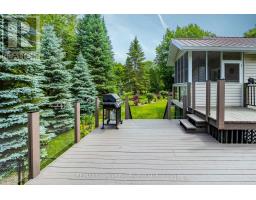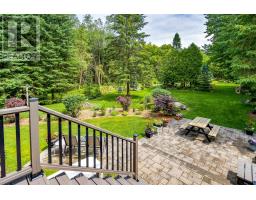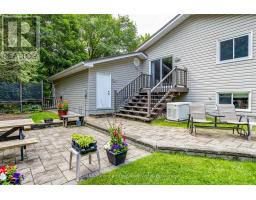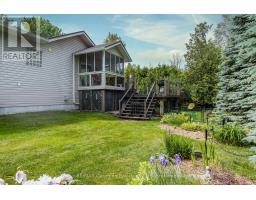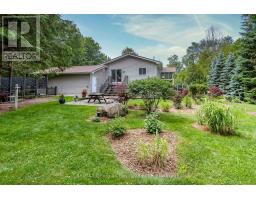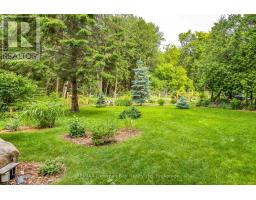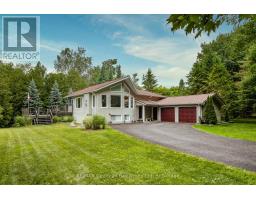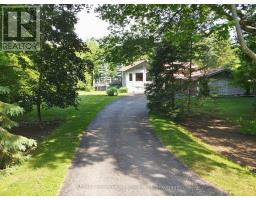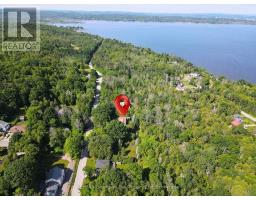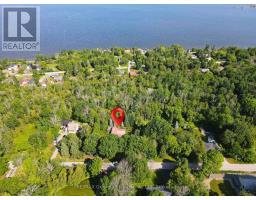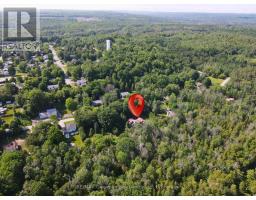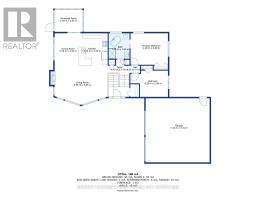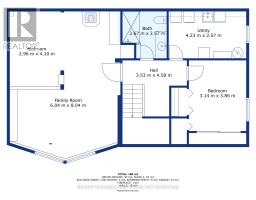166 Albin Road Tay, Ontario L0K 2C0
$799,777
Privacy, Comfort & Charm Welcome to This Beautiful In-Town Retreat! Check this out privacy plus! This lovingly maintained 2 + 1 bedroom raised bungalow sits on a spacious 198' x 124' in-town lot, just a short walk to the stunning shores of Georgian Bay. Tucked away yet conveniently in-town, this home offers a rare blend of space, comfort, and thoughtful upgrades. Inside, you'll find a bright kitchen and dining area with a central island perfect for family meals and entertaining alongside a warm, welcoming living room, both featuring beautiful hardwood floors and a cozy gas fireplace. The home also offers: 2 bathrooms with heated floors, a fully finished basement with a second gas fireplace, a covered, screened-in sunroom leading to a private deck area, ideal for entertaining friends and family, gas heat, central air, HRV system & central vac, custom blinds, alarm system & Generac generator, steel roof, 2-car garage, and paved driveway, meticulously landscaped yard with vibrant gardens. Whether you're enjoying peaceful mornings on the deck or hosting summer get-togethers, this property is the perfect place to call home. Don't miss out on this gem - just minutes from Hwy 400 and all local amenities! What are you waiting for? (id:35360)
Property Details
| MLS® Number | S12241967 |
| Property Type | Single Family |
| Community Name | Waubaushene |
| Amenities Near By | Marina, Schools |
| Community Features | School Bus |
| Equipment Type | None |
| Features | Wooded Area, Flat Site, Paved Yard, Sump Pump |
| Parking Space Total | 8 |
| Rental Equipment Type | None |
| Structure | Deck |
Building
| Bathroom Total | 2 |
| Bedrooms Above Ground | 2 |
| Bedrooms Below Ground | 1 |
| Bedrooms Total | 3 |
| Amenities | Fireplace(s) |
| Appliances | Garage Door Opener Remote(s), Central Vacuum, Water Heater, Blinds, Dryer, Stove, Washer, Refrigerator |
| Architectural Style | Raised Bungalow |
| Basement Development | Finished |
| Basement Type | N/a (finished) |
| Construction Style Attachment | Detached |
| Cooling Type | Central Air Conditioning, Air Exchanger |
| Exterior Finish | Vinyl Siding |
| Fire Protection | Smoke Detectors |
| Fireplace Present | Yes |
| Fireplace Total | 2 |
| Foundation Type | Block |
| Heating Fuel | Natural Gas |
| Heating Type | Forced Air |
| Stories Total | 1 |
| Size Interior | 700 - 1,100 Ft2 |
| Type | House |
| Utility Power | Generator |
| Utility Water | Municipal Water |
Parking
| Attached Garage | |
| Garage |
Land
| Acreage | No |
| Land Amenities | Marina, Schools |
| Landscape Features | Landscaped |
| Sewer | Septic System |
| Size Depth | 124 Ft ,7 In |
| Size Frontage | 198 Ft |
| Size Irregular | 198 X 124.6 Ft |
| Size Total Text | 198 X 124.6 Ft |
| Zoning Description | H |
Rooms
| Level | Type | Length | Width | Dimensions |
|---|---|---|---|---|
| Basement | Bathroom | 2.67 m | 2.57 m | 2.67 m x 2.57 m |
| Basement | Utility Room | 4.23 m | 2.57 m | 4.23 m x 2.57 m |
| Basement | Family Room | 6.04 m | 8.04 m | 6.04 m x 8.04 m |
| Basement | Office | 2.96 m | 4.1 m | 2.96 m x 4.1 m |
| Basement | Bedroom 3 | 3.14 m | 3.86 m | 3.14 m x 3.86 m |
| Main Level | Kitchen | 3.29 m | 3.7 m | 3.29 m x 3.7 m |
| Main Level | Dining Room | 2.76 m | 3.7 m | 2.76 m x 3.7 m |
| Main Level | Living Room | 6.05 m | 4.45 m | 6.05 m x 4.45 m |
| Main Level | Bedroom | 4.28 m | 3.6 m | 4.28 m x 3.6 m |
| Main Level | Bedroom 2 | 4.29 m | 2.99 m | 4.29 m x 2.99 m |
| Main Level | Bathroom | 2.39 m | 2.91 m | 2.39 m x 2.91 m |
| Main Level | Sunroom | 3.18 m | 2.51 m | 3.18 m x 2.51 m |
Utilities
| Cable | Installed |
| Electricity | Installed |
https://www.realtor.ca/real-estate/28513387/166-albin-road-tay-waubaushene-waubaushene
Contact Us
Contact us for more information

Kevin Ellis
Broker
www.facebook.com/
twitter.com/KevinEllis777
www.linkedin.com/pub/kevin-ellis/2b/8b8/811/
833 King Street
Midland, Ontario L4R 4L1
(705) 526-9366
(705) 526-7120
georgianbayproperties.com/

