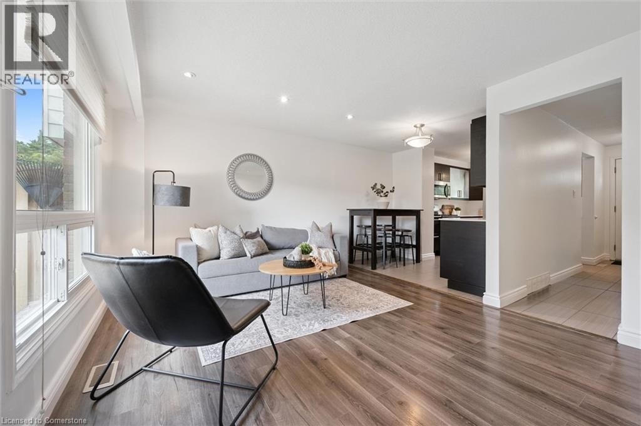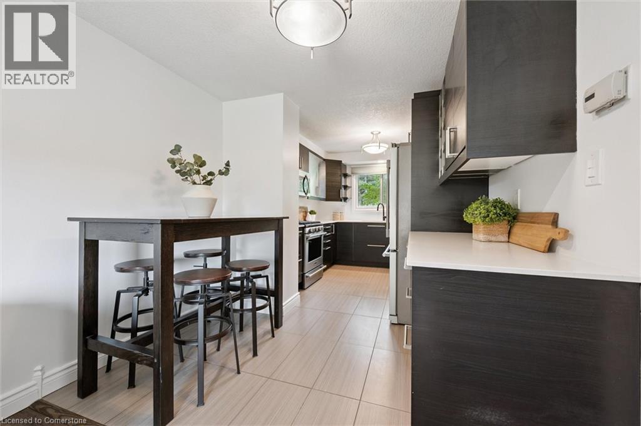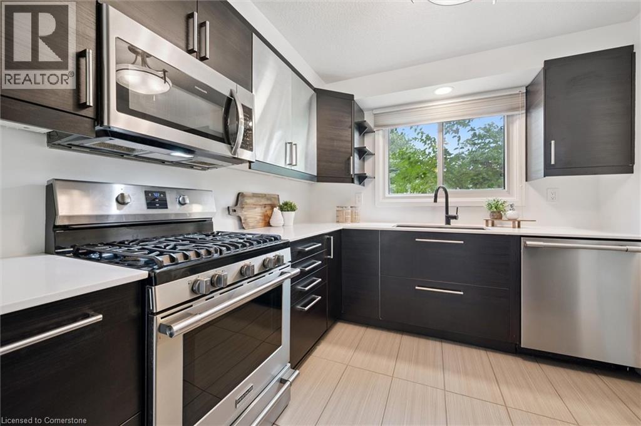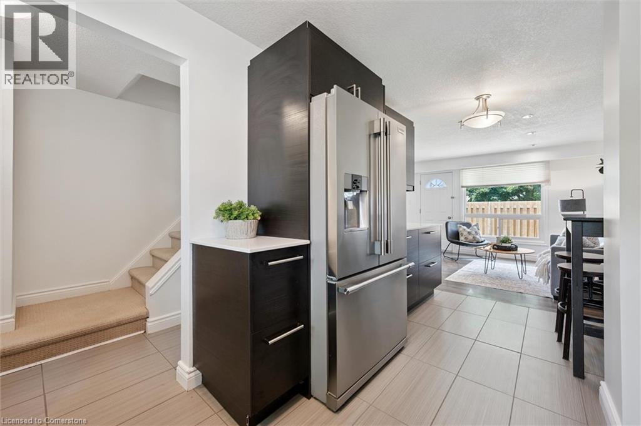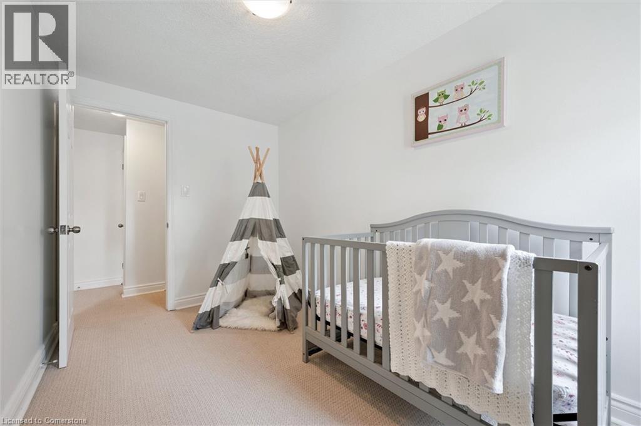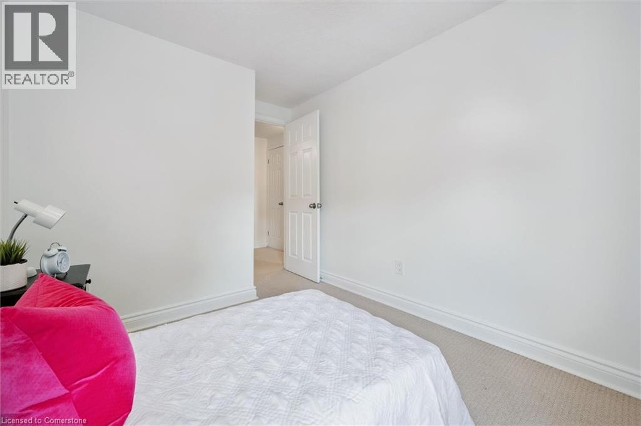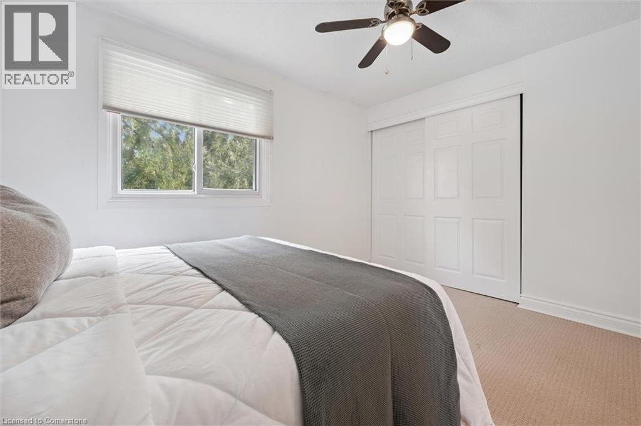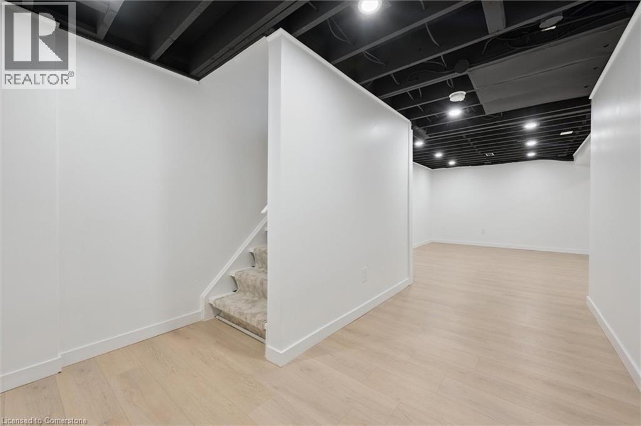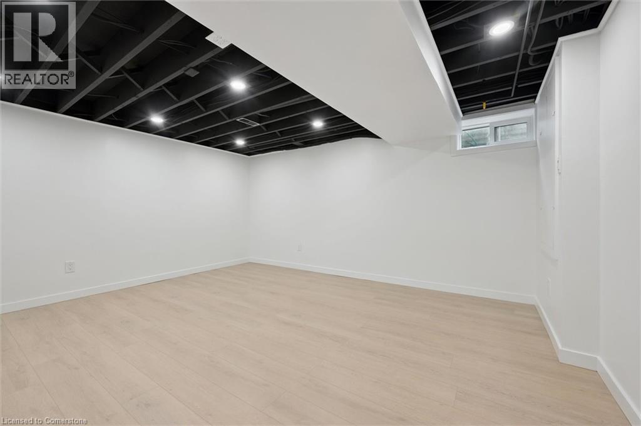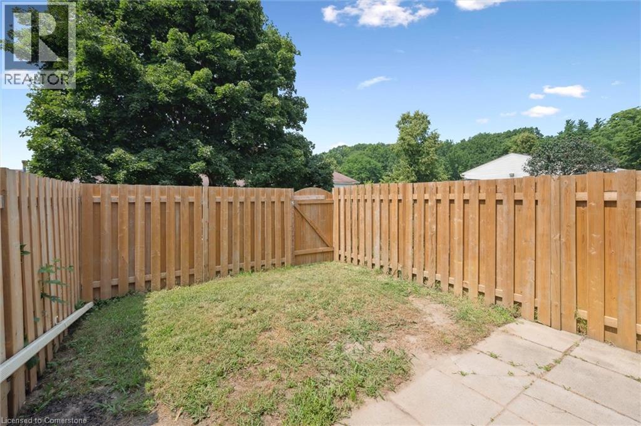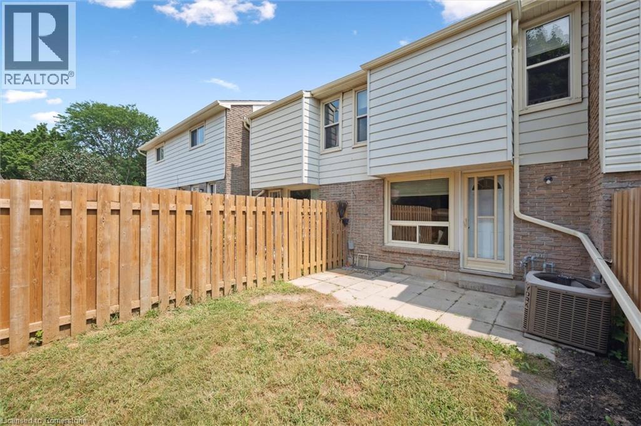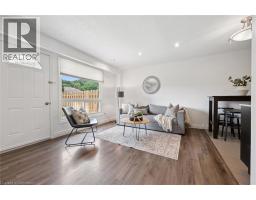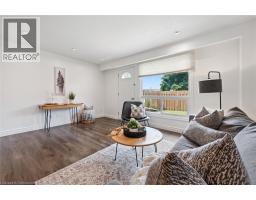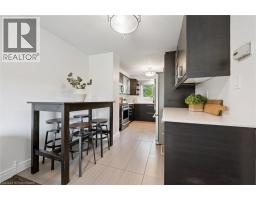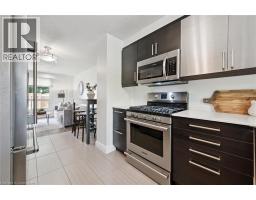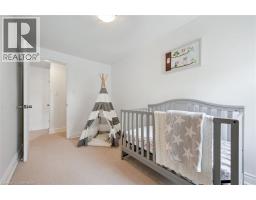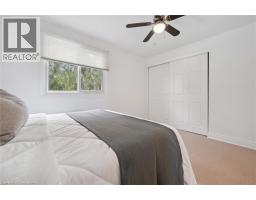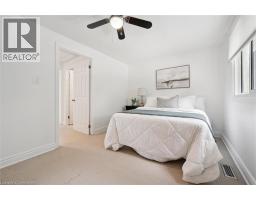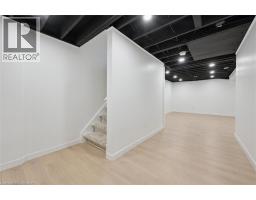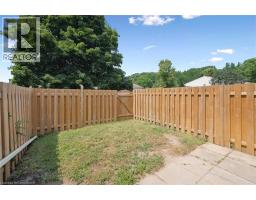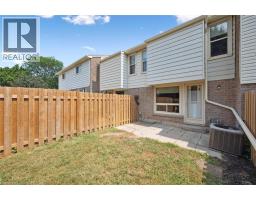165 Green Valley Drive Unit# 41 Kitchener, Ontario N2P 1K3
$449,900Maintenance, Insurance, Parking, Landscaping, Property Management, Water
$501.17 Monthly
Maintenance, Insurance, Parking, Landscaping, Property Management, Water
$501.17 MonthlyImpeccable 3 bedroom renovated Condo. Newer high end appliances. Upgraded kitchen with quartz counters and wine rack. Furnace and AC 2016. Basement is finished. Upgraded bathroom. Extra insulation has been added in attic space. Cement board has been installed under all tiles on main floor and bathroom. Electrical has been professionally upgraded. One parking space in front of unit. Private fenced yard. This is a perfect starter home for a family. (id:35360)
Property Details
| MLS® Number | 40756181 |
| Property Type | Single Family |
| Amenities Near By | Golf Nearby, Park, Playground, Public Transit, Schools, Shopping |
| Community Features | Quiet Area |
| Equipment Type | Water Heater |
| Features | Conservation/green Belt |
| Parking Space Total | 1 |
| Rental Equipment Type | Water Heater |
Building
| Bathroom Total | 1 |
| Bedrooms Above Ground | 3 |
| Bedrooms Total | 3 |
| Appliances | Dishwasher, Dryer, Refrigerator, Stove, Washer |
| Architectural Style | 2 Level |
| Basement Development | Finished |
| Basement Type | Full (finished) |
| Constructed Date | 1976 |
| Construction Style Attachment | Attached |
| Cooling Type | Central Air Conditioning |
| Exterior Finish | Brick, Vinyl Siding |
| Foundation Type | Poured Concrete |
| Heating Type | Forced Air |
| Stories Total | 2 |
| Size Interior | 1,505 Ft2 |
| Type | Row / Townhouse |
| Utility Water | Municipal Water |
Land
| Access Type | Highway Access |
| Acreage | No |
| Fence Type | Fence |
| Land Amenities | Golf Nearby, Park, Playground, Public Transit, Schools, Shopping |
| Sewer | Municipal Sewage System |
| Size Total Text | Unknown |
| Zoning Description | R2b |
Rooms
| Level | Type | Length | Width | Dimensions |
|---|---|---|---|---|
| Second Level | Primary Bedroom | 12'5'' x 9'3'' | ||
| Second Level | Bedroom | 8'1'' x 11'11'' | ||
| Second Level | Bedroom | 7'4'' x 11'11'' | ||
| Second Level | 4pc Bathroom | 4'11'' x 8'0'' | ||
| Basement | Utility Room | 6'4'' x 13'8'' | ||
| Basement | Recreation Room | 15'1'' x 26'10'' | ||
| Main Level | Living Room | 15'3'' x 11'6'' | ||
| Main Level | Kitchen | 8'10'' x 10'7'' | ||
| Main Level | Dining Room | 8'10'' x 5'0'' |
https://www.realtor.ca/real-estate/28701885/165-green-valley-drive-unit-41-kitchener
Contact Us
Contact us for more information
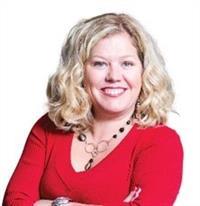
Lori Teskey
Salesperson
(519) 888-6117
180 Weber St. S.
Waterloo, Ontario N2J 2B2
(519) 888-7110
(519) 888-6117
www.remaxsolidgold.biz
Lynne Helen Macdonald
Salesperson
180 Weber Street South Unit A
Waterloo, Ontario N2J 2B2
(519) 888-7110
www.remaxsolidgold.biz/




