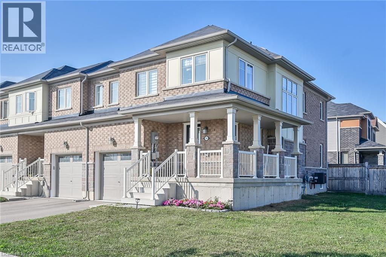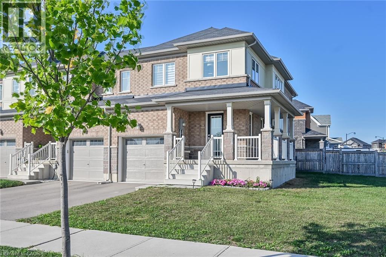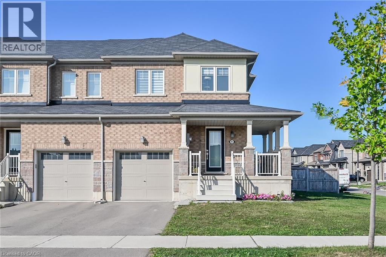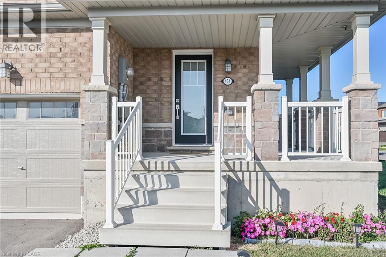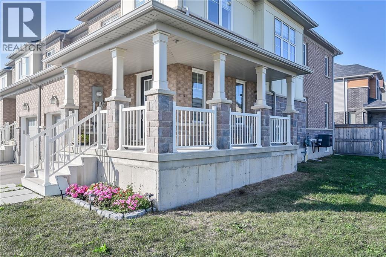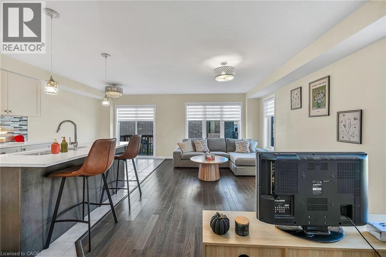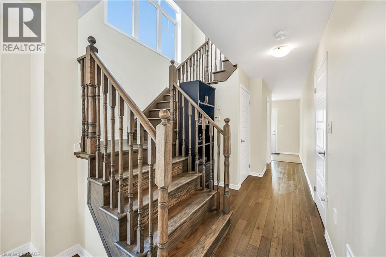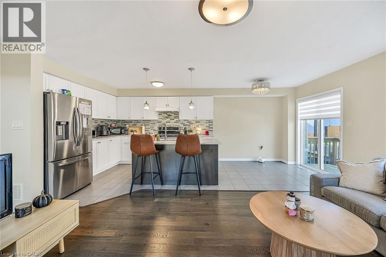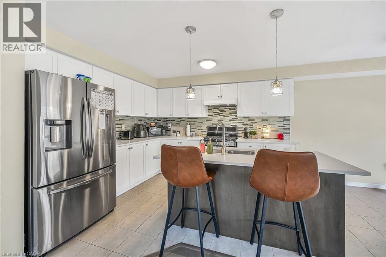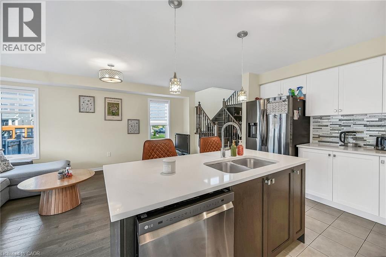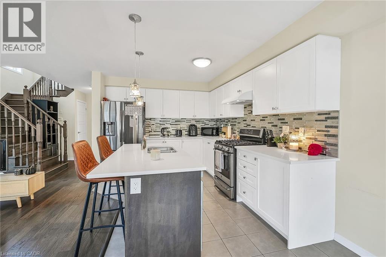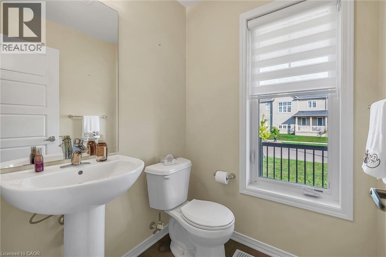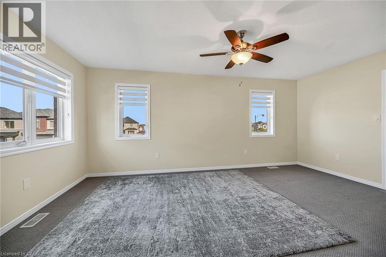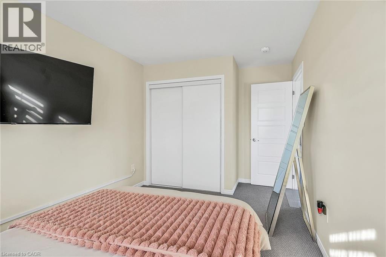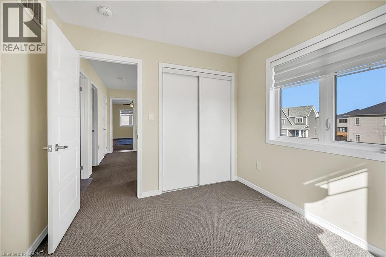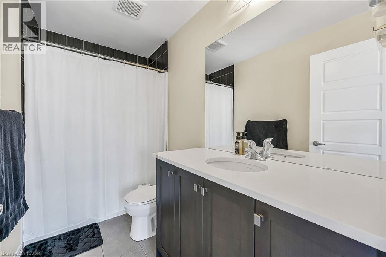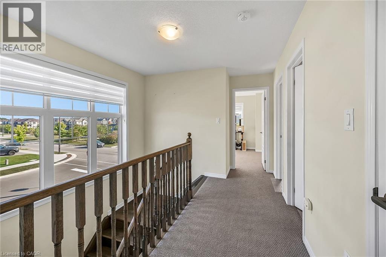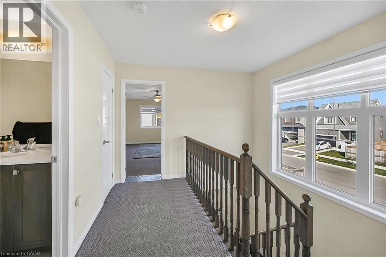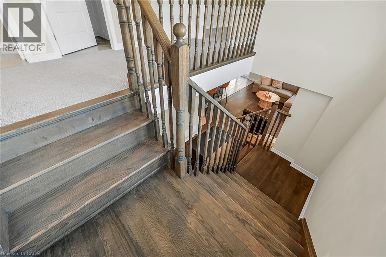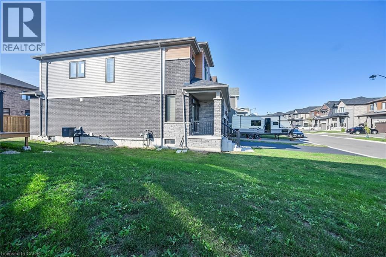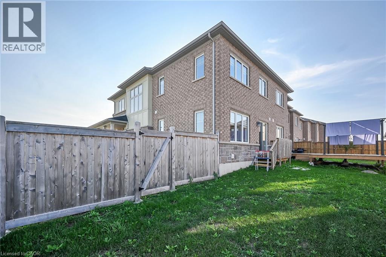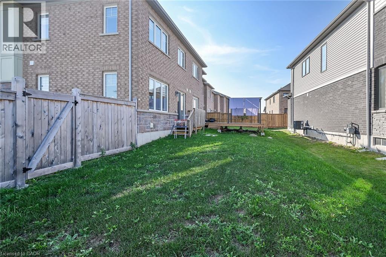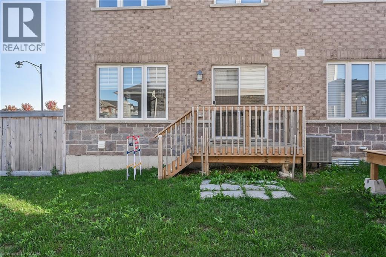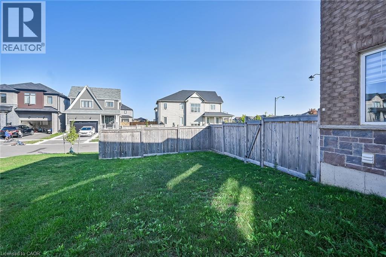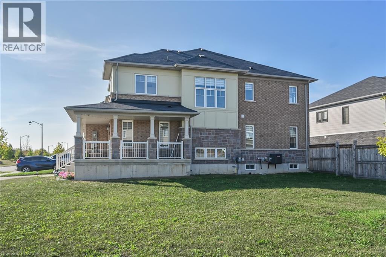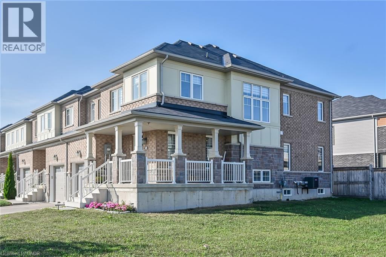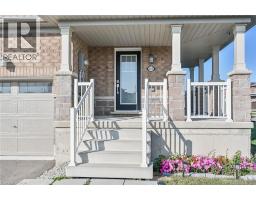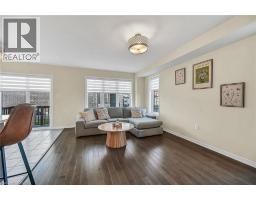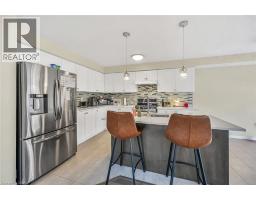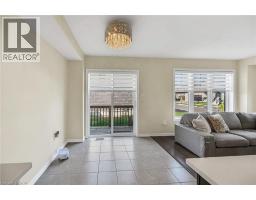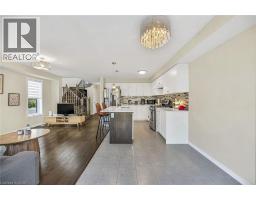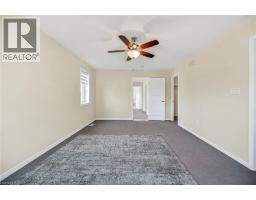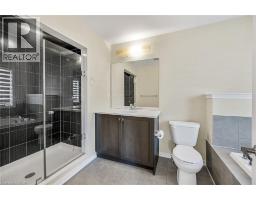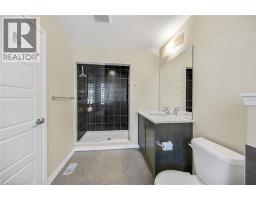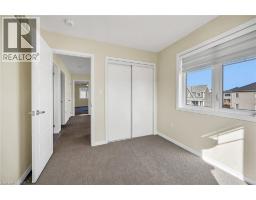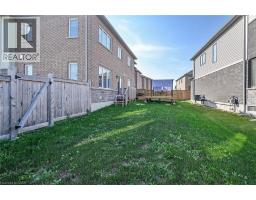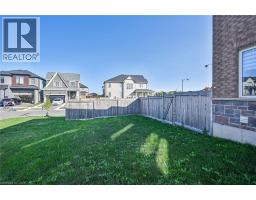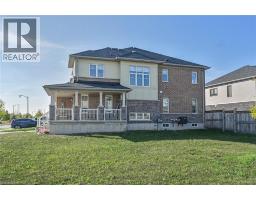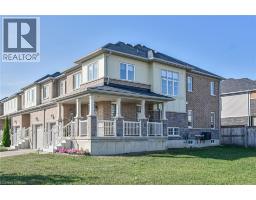164 Maclachlan Avenue Caledonia, Ontario N3W 0C9
$739,000
Beautiful freehold end-unit townhome in the Avalon community in Caledonia, just steps from the Grand River. This home showcases over $50K in upgrades and offers 3 bedrooms, 2 full baths, and a main floor powder room. The open-concept living and dining area features hardwood floors, while the spacious primary suite includes a walk-in closet and ensuite with soaker tub and separate shower. Convenient main floor laundry. Bright, open layout, exceptionally clean, and truly move-in ready. (id:35360)
Property Details
| MLS® Number | 40770381 |
| Property Type | Single Family |
| Amenities Near By | Park, Place Of Worship, Playground, Schools |
| Equipment Type | Water Heater |
| Features | Southern Exposure, Corner Site, Paved Driveway, Sump Pump |
| Parking Space Total | 2 |
| Rental Equipment Type | Water Heater |
| Structure | Porch |
Building
| Bathroom Total | 3 |
| Bedrooms Above Ground | 3 |
| Bedrooms Total | 3 |
| Appliances | Central Vacuum - Roughed In, Dishwasher, Dryer, Refrigerator, Stove, Washer, Window Coverings |
| Architectural Style | 2 Level |
| Basement Development | Unfinished |
| Basement Type | Full (unfinished) |
| Constructed Date | 2020 |
| Construction Style Attachment | Attached |
| Cooling Type | Central Air Conditioning |
| Exterior Finish | Brick |
| Half Bath Total | 1 |
| Heating Fuel | Natural Gas |
| Stories Total | 2 |
| Size Interior | 1,647 Ft2 |
| Type | Row / Townhouse |
| Utility Water | Municipal Water |
Parking
| Attached Garage |
Land
| Acreage | No |
| Land Amenities | Park, Place Of Worship, Playground, Schools |
| Sewer | Municipal Sewage System |
| Size Depth | 92 Ft |
| Size Frontage | 51 Ft |
| Size Total Text | Under 1/2 Acre |
| Zoning Description | R4 |
Rooms
| Level | Type | Length | Width | Dimensions |
|---|---|---|---|---|
| Second Level | 3pc Bathroom | Measurements not available | ||
| Second Level | Full Bathroom | Measurements not available | ||
| Second Level | Bedroom | 10'9'' x 8'9'' | ||
| Second Level | Bedroom | 12'9'' x 8'9'' | ||
| Second Level | Primary Bedroom | 18'0'' x 10'0'' | ||
| Main Level | 2pc Bathroom | Measurements not available | ||
| Main Level | Dining Room | 8'4'' x 10'4'' | ||
| Main Level | Kitchen | 9'8'' x 30'2'' | ||
| Main Level | Family Room | 13'3'' x 20'2'' |
https://www.realtor.ca/real-estate/28870115/164-maclachlan-avenue-caledonia
Contact Us
Contact us for more information

Paul Dishke
Salesperson
(905) 573-1189
www.pauldishke.ca/
325 Winterberry Dr Unit 4b
Stoney Creek, Ontario L8J 0B6
(905) 573-1188
(905) 573-1189
www.remaxescarpment.com/

