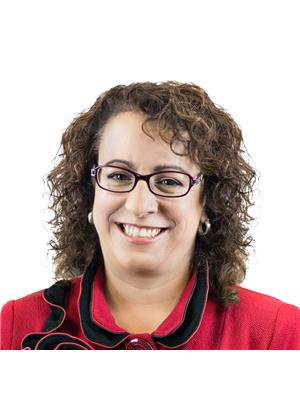16 Mundy Avenue Tiny, Ontario L9M 0B5
$749,000
You will love this warm and inviting turn key bungalow situated close to Farlain Lake, an idyllic inland lake perfect for swimming, kayaking and fishing. The home is nestled on a large fully fenced lot surrounded by mature trees, creating a peaceful, and secluded atmosphere. The main floor boasts a large open concept living space filled with light, has 3 generously sized bedrooms, a large updated kitchen with quartz counters and dedicated dining area, and a large 4 season sitting room/sunroom with patio door that walks out to a sizable main deck overlooking the sprawling landscaped backyard. There's plenty of space for kids, pets, and outdoor activities. The long double-car driveway provides ample parking for all your needs. The finished basement consists of ample storage, a large rec room, additional bathroom, and a large storage area/utility space that can be transformed into a 4th bedroom or additional living space. With great curb appeal and a well-kept interior, this home is a must-see with pride of ownership throughout. Located just steps from the scenic walking trails of Awenda Provincial Park, OFSCA Trail System, a private boat launch and multiple marinas. This home is a dream come true for outdoor enthusiasts looking to embrace the natural beauty of the area in a stunning home that is move-in ready with all the charm and modern updates you need. Other Recent Updates Include: freshly painted walls and updated trim throughout, and a re-shingled roof (2019) for additional peace of mind. (id:35360)
Property Details
| MLS® Number | S12294458 |
| Property Type | Single Family |
| Community Name | Rural Tiny |
| Amenities Near By | Beach, Golf Nearby, Park |
| Equipment Type | Water Heater |
| Parking Space Total | 7 |
| Rental Equipment Type | Water Heater |
| Structure | Deck |
Building
| Bathroom Total | 2 |
| Bedrooms Above Ground | 3 |
| Bedrooms Total | 3 |
| Appliances | Dishwasher, Dryer, Stove, Washer, Refrigerator |
| Architectural Style | Bungalow |
| Basement Development | Partially Finished |
| Basement Type | Full (partially Finished) |
| Construction Style Attachment | Detached |
| Cooling Type | Central Air Conditioning |
| Exterior Finish | Brick |
| Fireplace Present | Yes |
| Fireplace Type | Woodstove |
| Foundation Type | Concrete |
| Half Bath Total | 1 |
| Heating Fuel | Natural Gas |
| Heating Type | Forced Air |
| Stories Total | 1 |
| Size Interior | 1,100 - 1,500 Ft2 |
| Type | House |
Parking
| Attached Garage | |
| Garage |
Land
| Acreage | No |
| Land Amenities | Beach, Golf Nearby, Park |
| Landscape Features | Landscaped |
| Sewer | Septic System |
| Size Depth | 179 Ft ,10 In |
| Size Frontage | 83 Ft ,6 In |
| Size Irregular | 83.5 X 179.9 Ft |
| Size Total Text | 83.5 X 179.9 Ft |
Rooms
| Level | Type | Length | Width | Dimensions |
|---|---|---|---|---|
| Lower Level | Family Room | 6.91 m | 5.59 m | 6.91 m x 5.59 m |
| Lower Level | Recreational, Games Room | 6.03 m | 3.41 m | 6.03 m x 3.41 m |
| Main Level | Kitchen | 5.38 m | 3.43 m | 5.38 m x 3.43 m |
| Main Level | Dining Room | 5.25 m | 3.47 m | 5.25 m x 3.47 m |
| Main Level | Living Room | 5.3 m | 3.7 m | 5.3 m x 3.7 m |
| Main Level | Primary Bedroom | 3.83 m | 3.34 m | 3.83 m x 3.34 m |
| Main Level | Bedroom | 2.93 m | 2.43 m | 2.93 m x 2.43 m |
| Main Level | Bedroom 2 | 3.47 m | 2.59 m | 3.47 m x 2.59 m |
https://www.realtor.ca/real-estate/28626015/16-mundy-avenue-tiny-rural-tiny
Contact Us
Contact us for more information

Lorraine Jordan
Salesperson
www.teamjordan.ca/
www.facebook.com/pages/Team-Jordan-of-Royal-LePage-In-Touch-Realty-Inc/145141359686
twitter.com/#!/teamjordanfirst
372 King St.
Midland, Ontario L4R 3M8
(705) 526-9770
kwcoelevation.ca/
Jordan Iles
Salesperson
372 King St.
Midland, Ontario L4R 3M8
(705) 526-9770
kwcoelevation.ca/









































