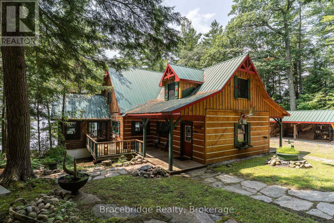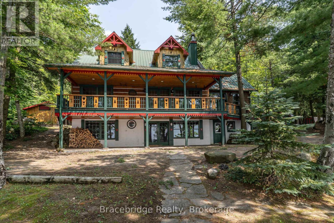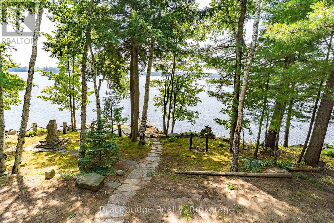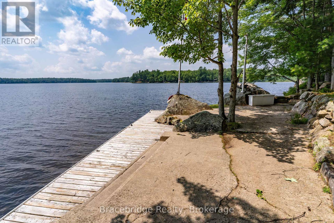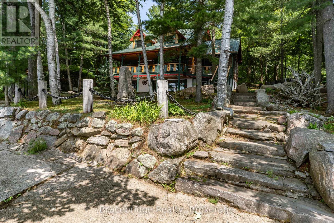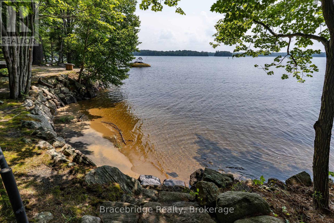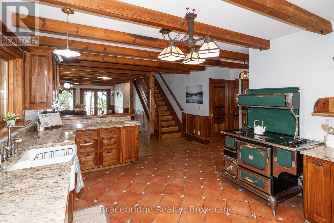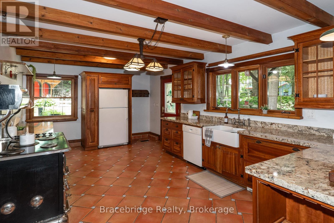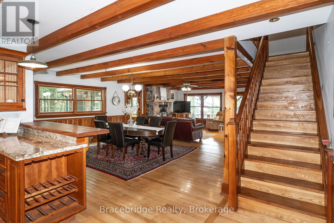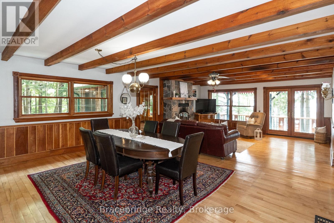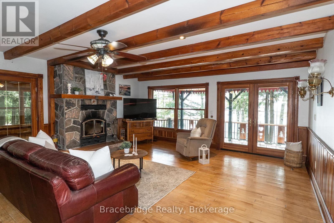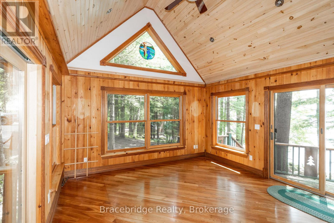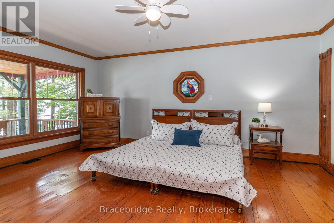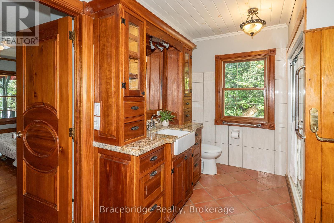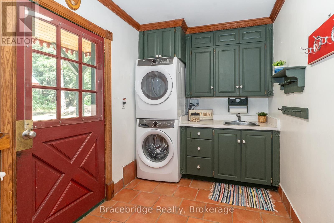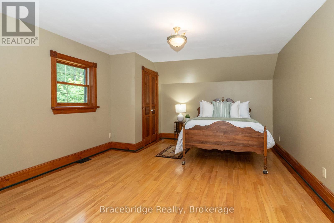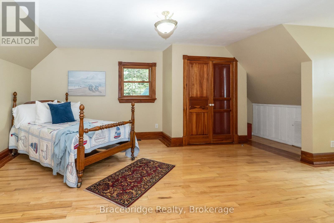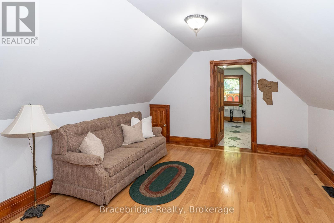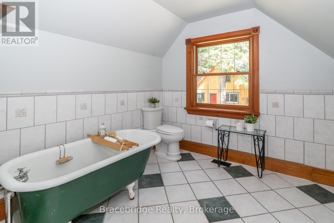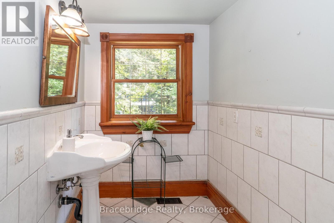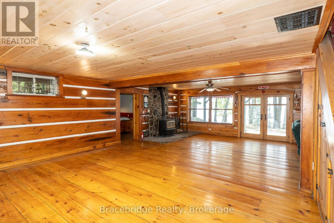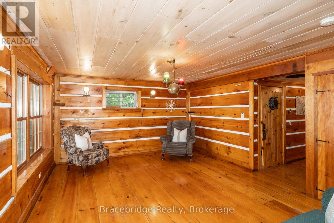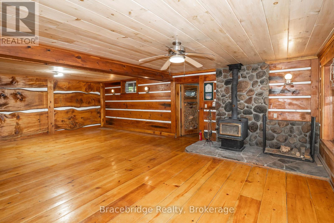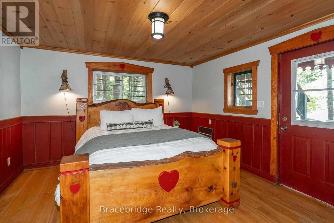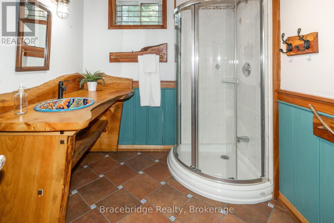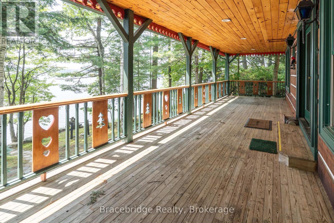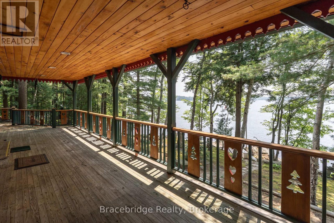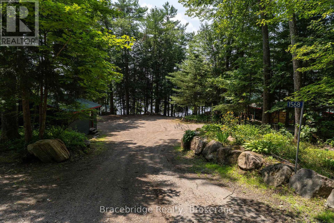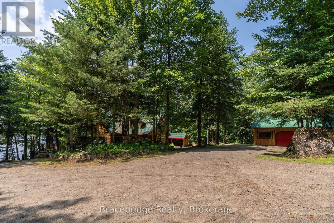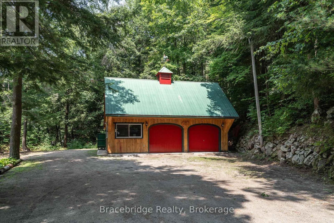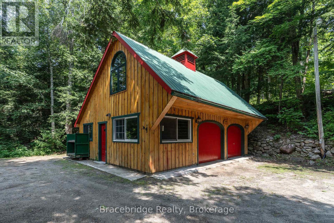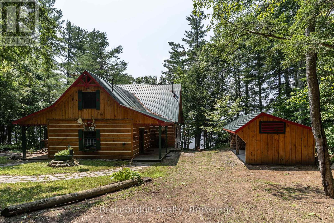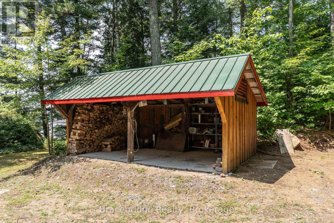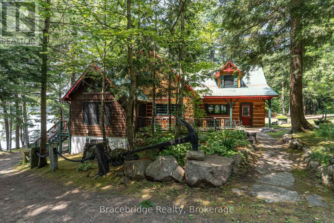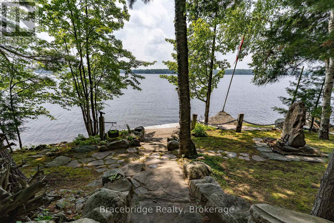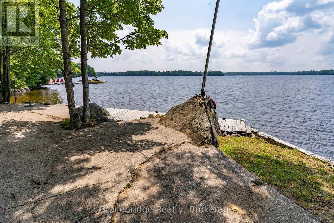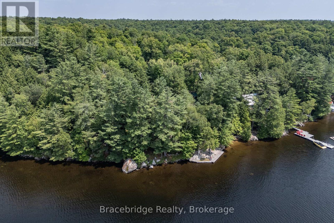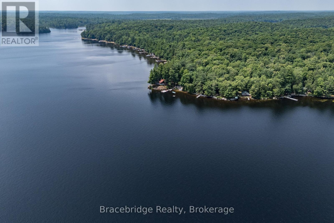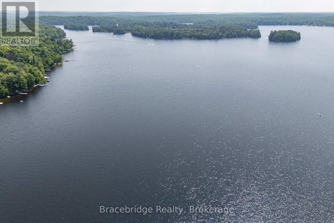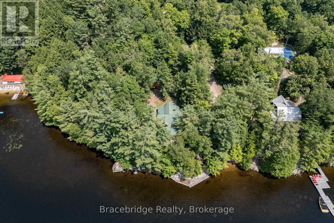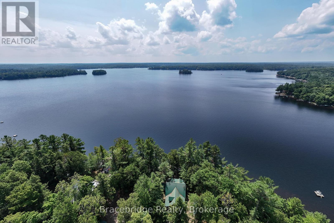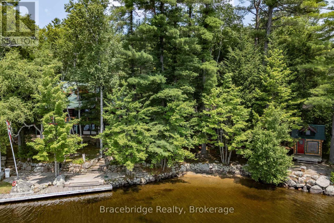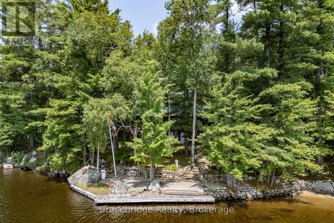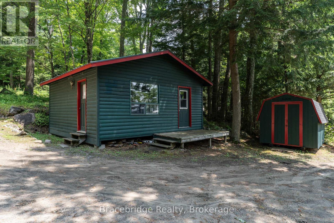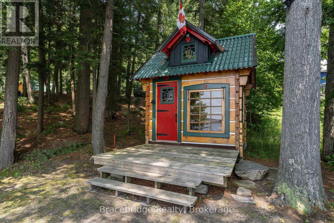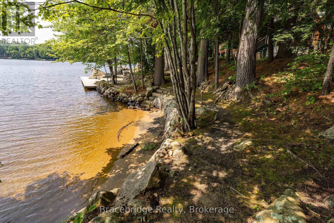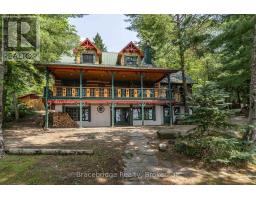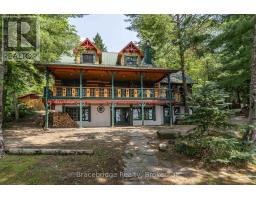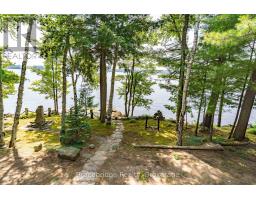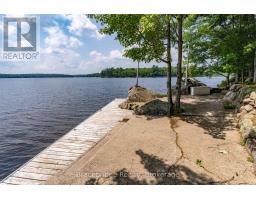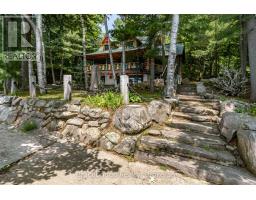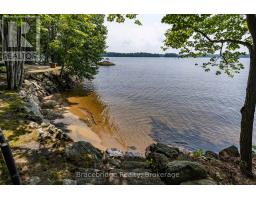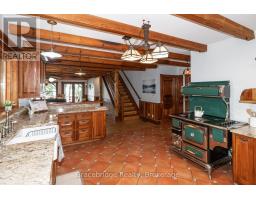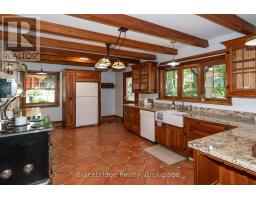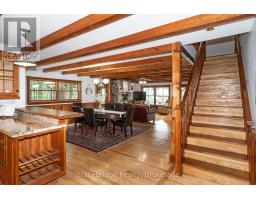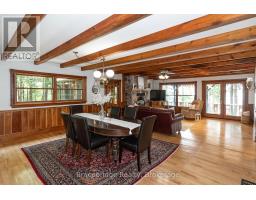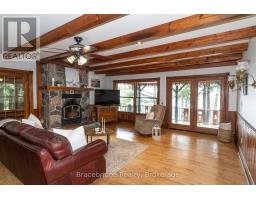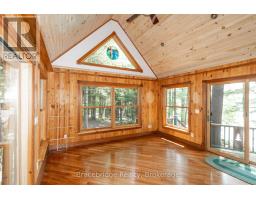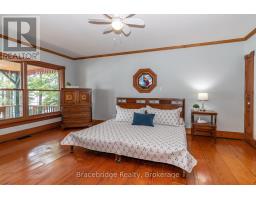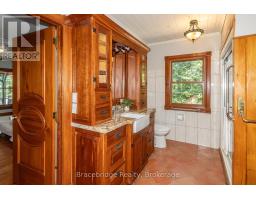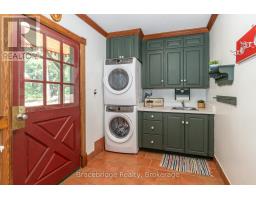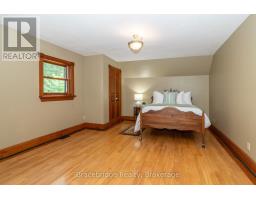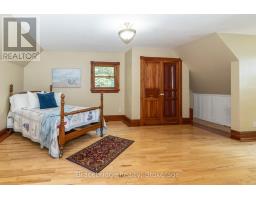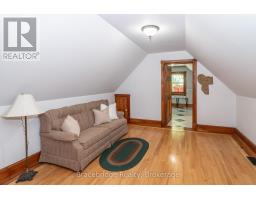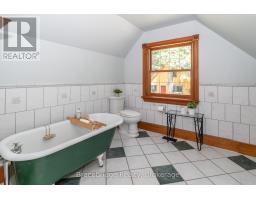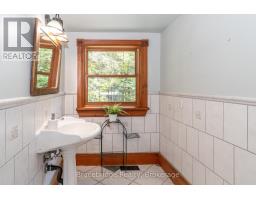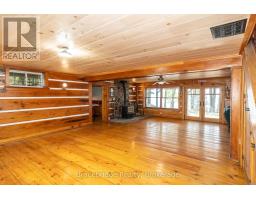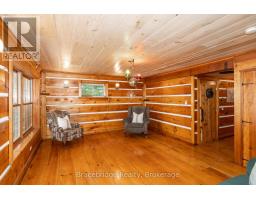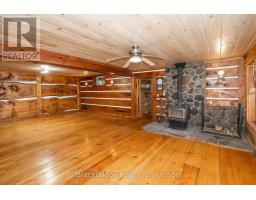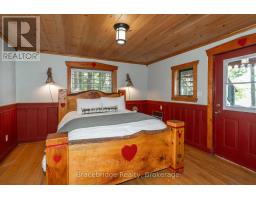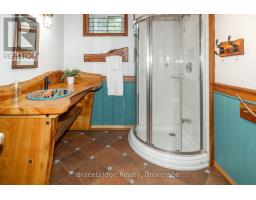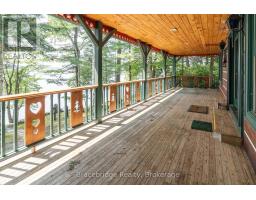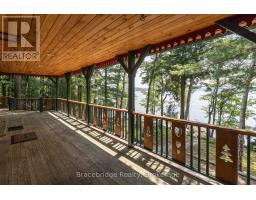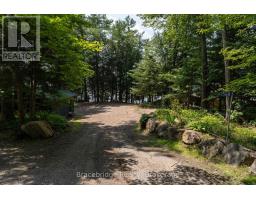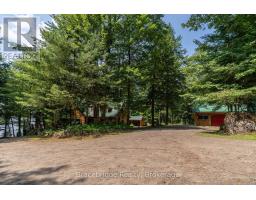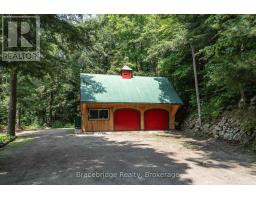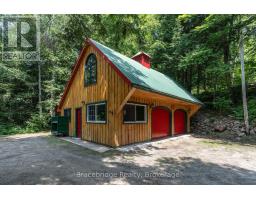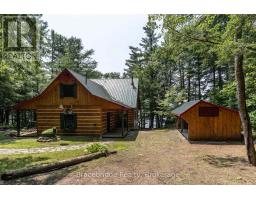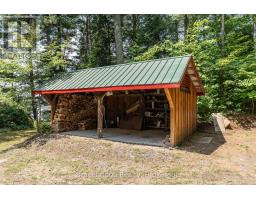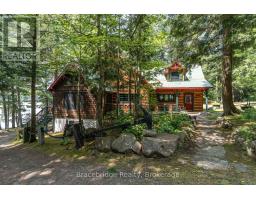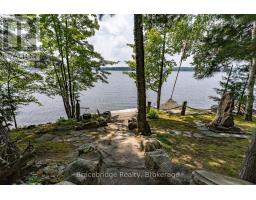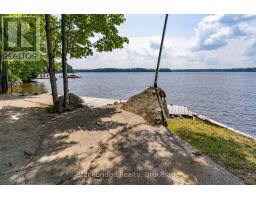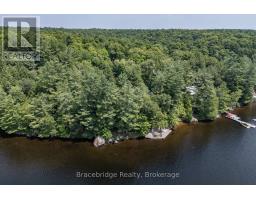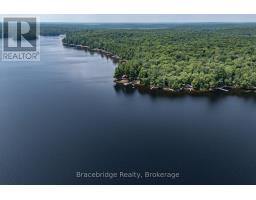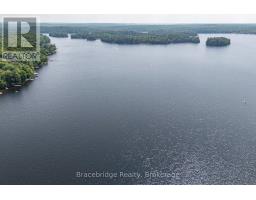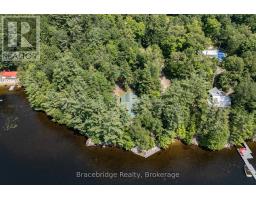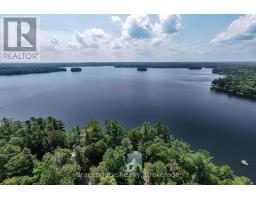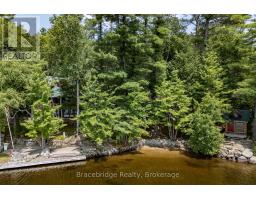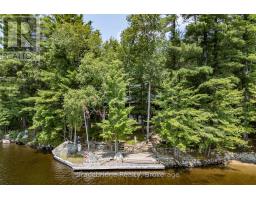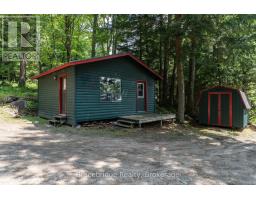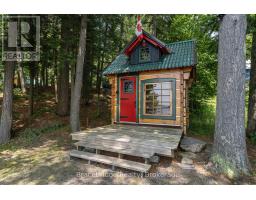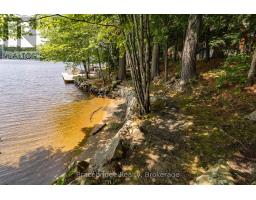1568 Milne Road Bracebridge, Ontario P1L 1X1
$1,875,000
Welcome to this truly one-of-a-kind, custom-built year-round home or cottage on the shores of beautiful Wood Lake. Boasting 250 feet of pristine water frontage with a sandy bottom and 4.9 acers, private beach area, and sought-after western exposure, this incredible property is the perfect blend of charm, comfort, and natural beauty. The main house features 4 bedrooms and 3 bathrooms, a stunning Muskoka room, and a large deck ideal for soaking up the views and entertaining family and friends. The bright, walkout basement offers a generous footprint with endless potential for additional living or recreation space. A detached 32' x 24' garage with loft provides excellent storage, and there's a large 20' x 20' shed for all your tools and toys. Down by the water, a picture-perfect lakeside bunkie with loft adds a touch of whimsy an ideal spot for a cozy hangout or lakeside retreat. This is a truly special property that captures the essence of Muskoka living, offering peace, privacy, and unforgettable views. (id:35360)
Property Details
| MLS® Number | X12309078 |
| Property Type | Single Family |
| Community Name | Oakley |
| Easement | Unknown |
| Features | Irregular Lot Size, Level |
| Parking Space Total | 10 |
| View Type | Lake View, Direct Water View |
| Water Front Type | Waterfront |
Building
| Bathroom Total | 3 |
| Bedrooms Above Ground | 4 |
| Bedrooms Total | 4 |
| Age | 16 To 30 Years |
| Amenities | Fireplace(s) |
| Basement Development | Finished |
| Basement Features | Walk Out |
| Basement Type | N/a (finished) |
| Construction Style Attachment | Detached |
| Exterior Finish | Wood |
| Fireplace Present | Yes |
| Foundation Type | Insulated Concrete Forms |
| Heating Fuel | Propane |
| Heating Type | Other |
| Stories Total | 2 |
| Size Interior | 2,500 - 3,000 Ft2 |
| Type | House |
Parking
| Detached Garage | |
| Garage |
Land
| Access Type | Year-round Access, Private Docking |
| Acreage | No |
| Sewer | Septic System |
| Size Frontage | 250 Ft |
| Size Irregular | 250 Ft |
| Size Total Text | 250 Ft |
| Zoning Description | Sr2 |
Rooms
| Level | Type | Length | Width | Dimensions |
|---|---|---|---|---|
| Second Level | Bathroom | 3.69 m | 4.18 m | 3.69 m x 4.18 m |
| Second Level | Bedroom 2 | 7.03 m | 4 m | 7.03 m x 4 m |
| Second Level | Bedroom 3 | 7.03 m | 4.39 m | 7.03 m x 4.39 m |
| Second Level | Sitting Room | 4 m | 3.61 m | 4 m x 3.61 m |
| Basement | Recreational, Games Room | 8.79 m | 10.53 m | 8.79 m x 10.53 m |
| Basement | Bathroom | 2.19 m | 2.59 m | 2.19 m x 2.59 m |
| Basement | Bedroom 4 | 3.73 m | 3.89 m | 3.73 m x 3.89 m |
| Main Level | Living Room | 4.43 m | 5.36 m | 4.43 m x 5.36 m |
| Main Level | Dining Room | 4.36 m | 6.63 m | 4.36 m x 6.63 m |
| Main Level | Kitchen | 6.13 m | 5.26 m | 6.13 m x 5.26 m |
| Main Level | Laundry Room | 3.88 m | 2.17 m | 3.88 m x 2.17 m |
| Main Level | Bathroom | 2.61 m | 4 m | 2.61 m x 4 m |
| Main Level | Primary Bedroom | 6.08 m | 5.27 m | 6.08 m x 5.27 m |
| Main Level | Sunroom | 4.08 m | 4.11 m | 4.08 m x 4.11 m |
https://www.realtor.ca/real-estate/28657320/1568-milne-road-bracebridge-oakley-oakley
Contact Us
Contact us for more information

Lea Reprich
Broker of Record
bracebridgerealty.ca/
1014 Kirk Line West
Bracebridge, Ontario P1L 1W9
(705) 646-3511
bracebridgerealty.ca/

Kyle Veitch
Broker
100 West Mall Rd
Bracebridge, Ontario P1L 1Z1
(705) 645-5257
(705) 645-1238
www.rlpmuskoka.com/

