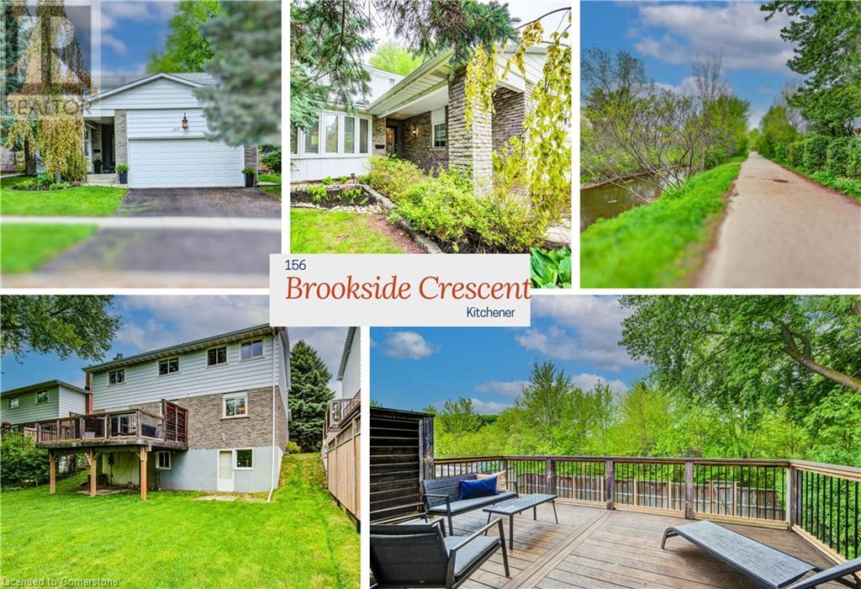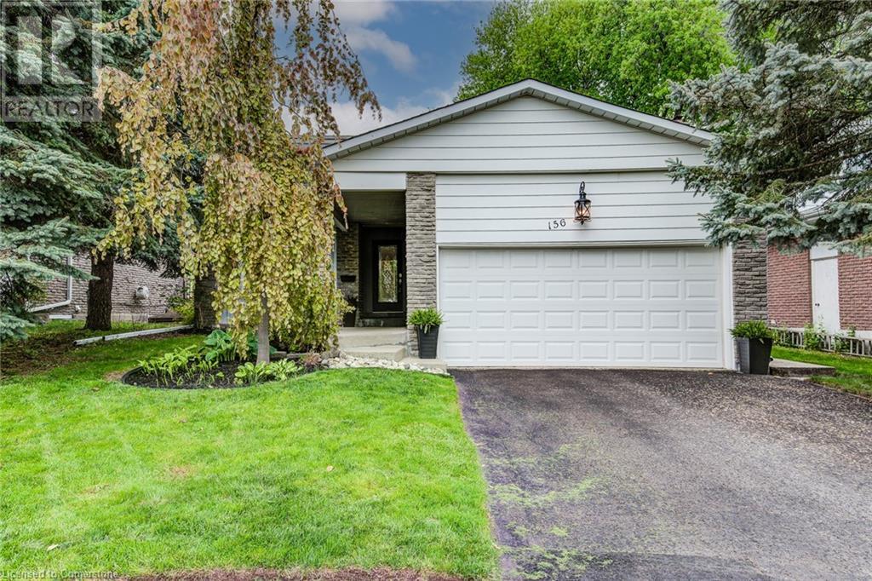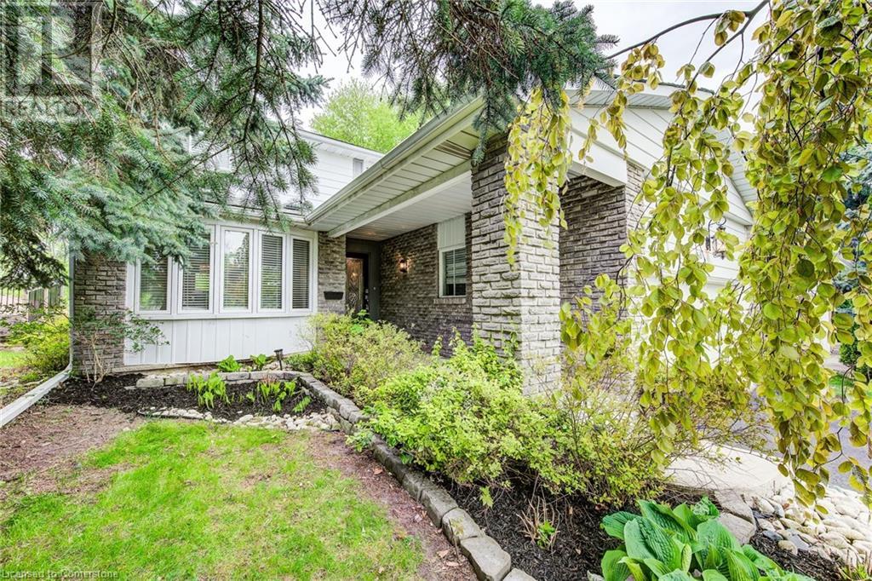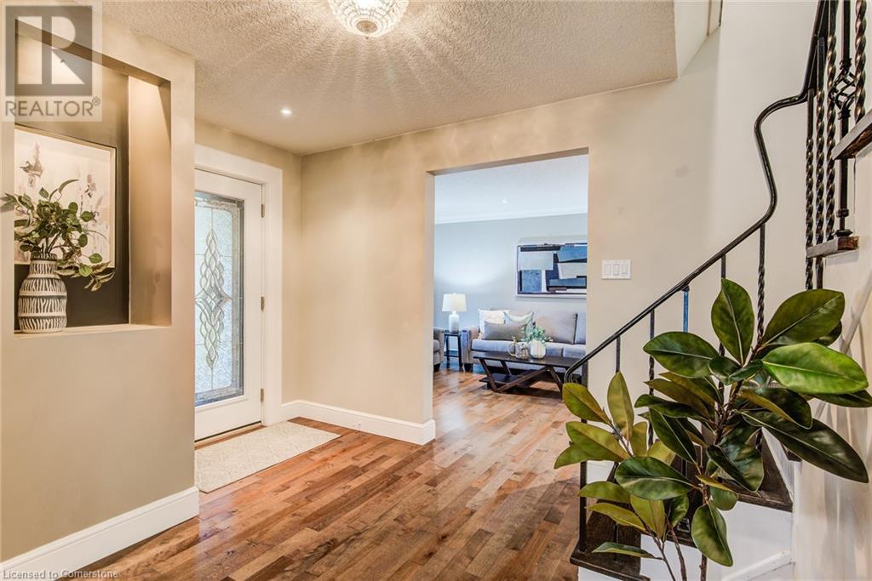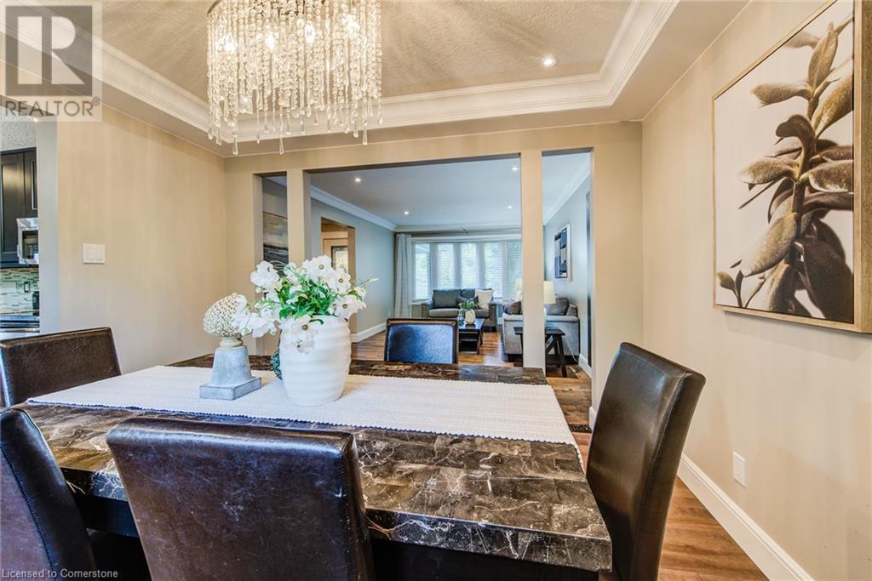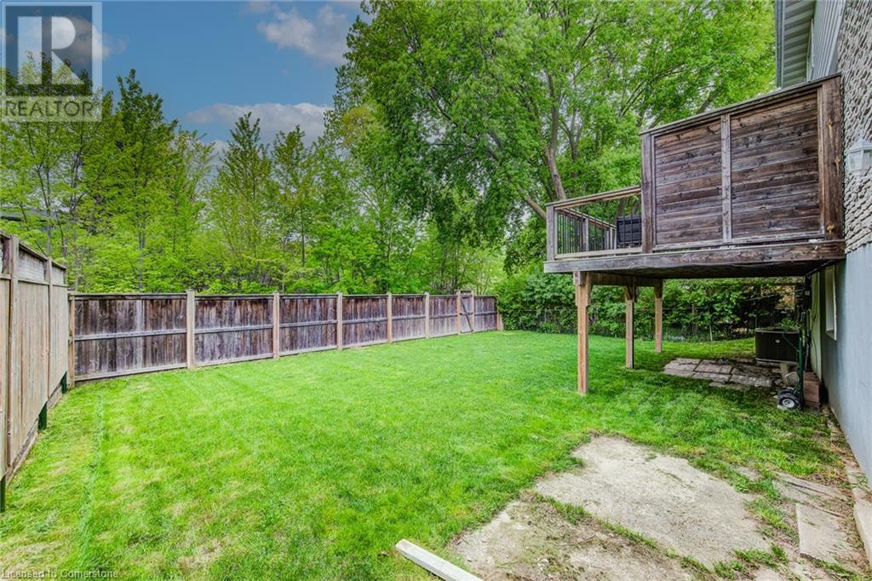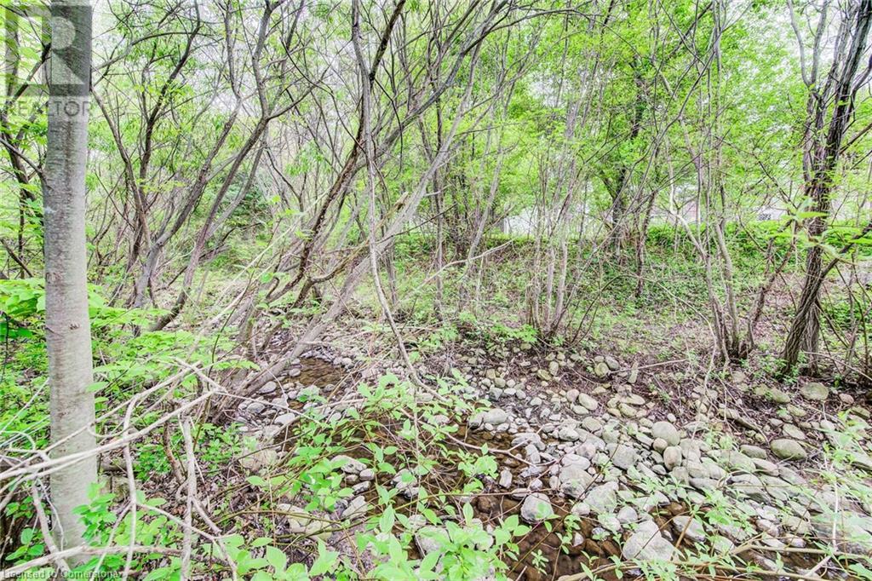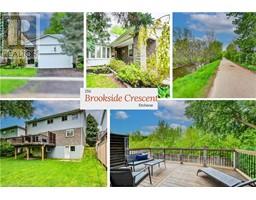156 Brookside Crescent Kitchener, Ontario N2N 1H1
$800,000
OPEN HOUSE, Saturday May 24th, 2:00-4:00pm. Step inside this beautifully reimagined home and discover a space that feels instantly like the one. Fully renovated in 2018, the main and second floors were transformed with an open-concept layout that invites connection and ease. Walls were removed to create a seamless flow through two sun-filled living areas and a stunning kitchen—modern, functional, and designed to be the heart of the home. Slide open the doors and step onto the raised deck, where peaceful views of the forested Greenway invite morning coffee, evening wine, or quiet conversation under the trees. With over 3,000 sq ft of carpet-free living space, every detail has been thoughtfully curated—from updated baths and wide-plank flooring to crown moulding, baseboards, and designer light fixtures. The formal dining area provides room for holiday gatherings or everyday meals, while oversized windows throughout the home draw in natural light and views of greenery in every season. Upstairs, the spacious primary suite offers a spa-inspired ensuite, while three additional bedrooms provide restful space for family or guests. Downstairs, the walkout basement opens the door to future possibilities: an in-law suite, an accessory apartment, or your dream rec room—with plenty of room left for storage, hobbies, or a home gym. Out back, a fully fenced yard offers privacy and space to play or garden, while the oversized double garage provides room for vehicles, tools, and weekend projects. The furnace and AC were replaced in 2019, offering peace of mind for years to come. Tucked along a quiet, tree-lined crescent in Forest Heights, this home backs directly onto Sandrock Creek Greenway—complete with forest trails, a bubbling creek, and a direct path to Victoria Park. Walk or bike to nearby schools, shopping at Forest Glen or Sunrise Centre, and enjoy easy access to the expressway. Nature, community, and convenience come together in a setting that truly has it all. (id:35360)
Open House
This property has open houses!
2:00 pm
Ends at:4:00 pm
Property Details
| MLS® Number | 40729979 |
| Property Type | Single Family |
| Amenities Near By | Park, Playground, Public Transit, Schools, Shopping |
| Community Features | Quiet Area, Community Centre |
| Equipment Type | Water Heater |
| Features | Visual Exposure, Backs On Greenbelt, Conservation/green Belt, Paved Driveway |
| Parking Space Total | 4 |
| Rental Equipment Type | Water Heater |
| View Type | View Of Water |
Building
| Bathroom Total | 3 |
| Bedrooms Above Ground | 4 |
| Bedrooms Total | 4 |
| Appliances | Dryer, Refrigerator, Stove, Water Softener, Washer |
| Architectural Style | 2 Level |
| Basement Development | Partially Finished |
| Basement Type | Full (partially Finished) |
| Constructed Date | 1973 |
| Construction Style Attachment | Detached |
| Cooling Type | Central Air Conditioning |
| Exterior Finish | Aluminum Siding, Brick Veneer |
| Fireplace Fuel | Electric |
| Fireplace Present | Yes |
| Fireplace Total | 1 |
| Fireplace Type | Other - See Remarks |
| Foundation Type | Poured Concrete |
| Half Bath Total | 1 |
| Heating Fuel | Natural Gas |
| Heating Type | Forced Air |
| Stories Total | 2 |
| Size Interior | 3,028 Ft2 |
| Type | House |
| Utility Water | Municipal Water |
Parking
| Attached Garage |
Land
| Acreage | No |
| Fence Type | Fence |
| Land Amenities | Park, Playground, Public Transit, Schools, Shopping |
| Landscape Features | Landscaped |
| Sewer | Municipal Sewage System |
| Size Depth | 100 Ft |
| Size Frontage | 50 Ft |
| Size Total Text | Under 1/2 Acre |
| Zoning Description | Res-2 |
Rooms
| Level | Type | Length | Width | Dimensions |
|---|---|---|---|---|
| Second Level | 4pc Bathroom | 9'1'' x 4'11'' | ||
| Second Level | Bedroom | 10'7'' x 10'5'' | ||
| Second Level | Bedroom | 10'8'' x 10'5'' | ||
| Second Level | Bedroom | 10'9'' x 10'10'' | ||
| Second Level | Full Bathroom | 9'0'' x 4'10'' | ||
| Second Level | Primary Bedroom | 18'3'' x 12'3'' | ||
| Main Level | Dining Room | 11'2'' x 10'4'' | ||
| Main Level | Family Room | 17'7'' x 11'8'' | ||
| Main Level | 2pc Bathroom | 5'6'' x 5'2'' | ||
| Main Level | Kitchen | 12'8'' x 10'4'' | ||
| Main Level | Living Room | 22'9'' x 11'6'' |
https://www.realtor.ca/real-estate/28333100/156-brookside-crescent-kitchener
Contact Us
Contact us for more information
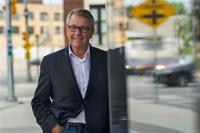
Jim Reitzel
Broker
www.thereitzels.com/
640 Riverbend Drive, Unit B
Kitchener, Ontario N2K 3S2
(519) 570-4447
www.kwinnovationrealty.com/
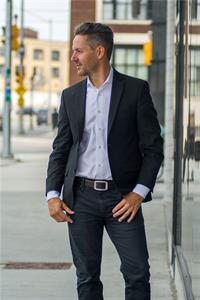
Jeff Reitzel
Broker
640 Riverbend Dr.
Kitchener, Ontario N2K 3S2
(519) 570-4447
kwinnovationrealty.com/
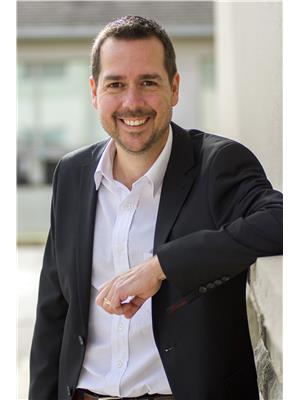
Kevin Reitzel
Broker
(519) 579-0289
564 Weber St. N., Unit 10
Waterloo, Ontario N2L 5C6
(519) 570-4447
(519) 579-0289
www.kwinnovationrealty.com/

