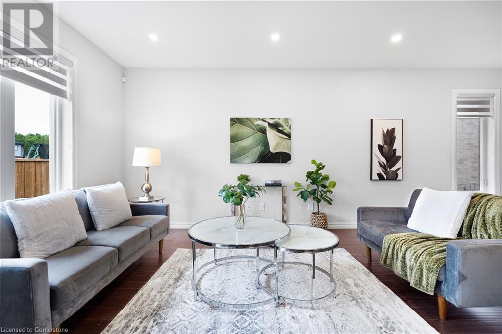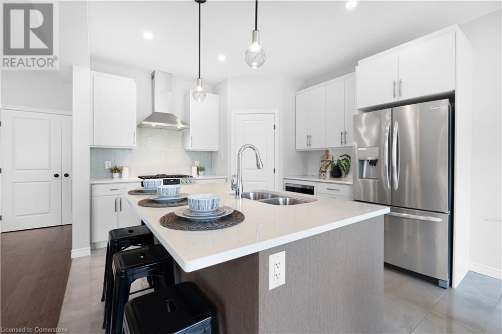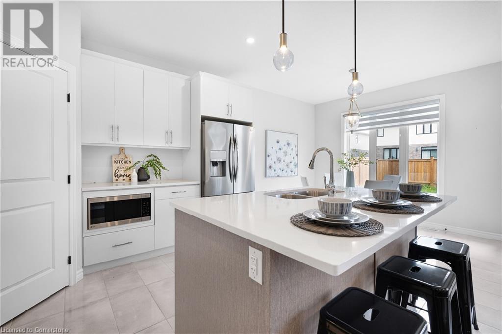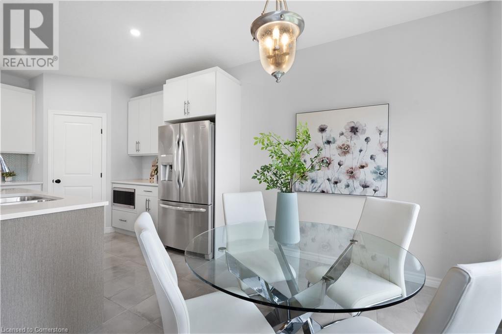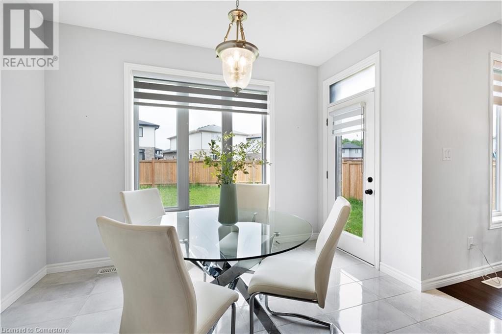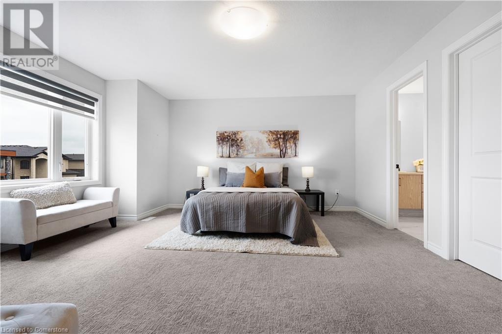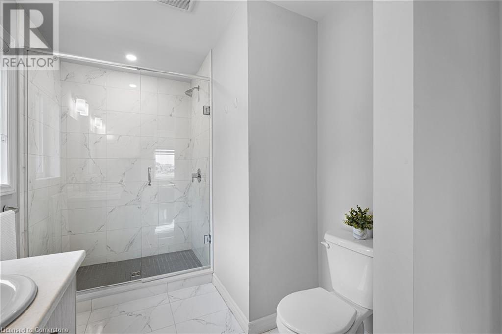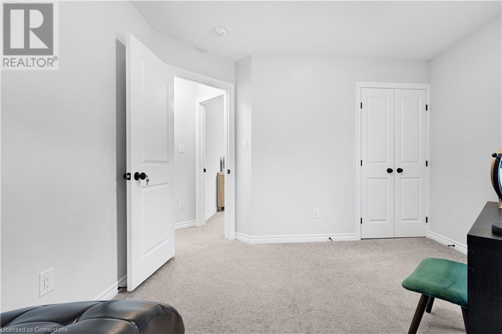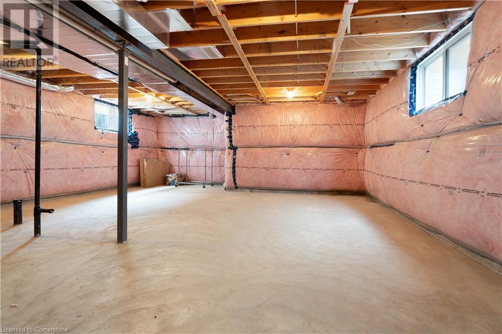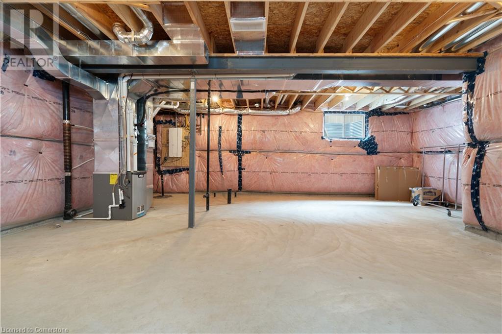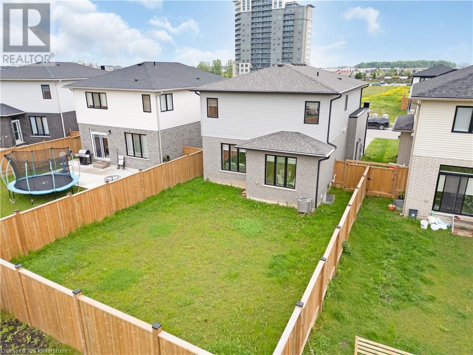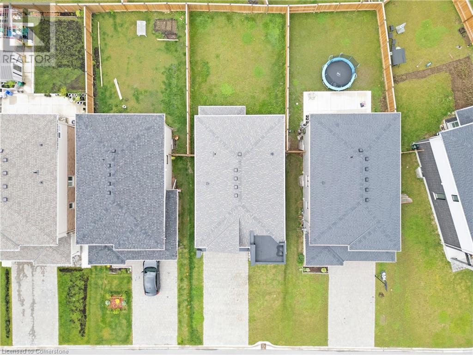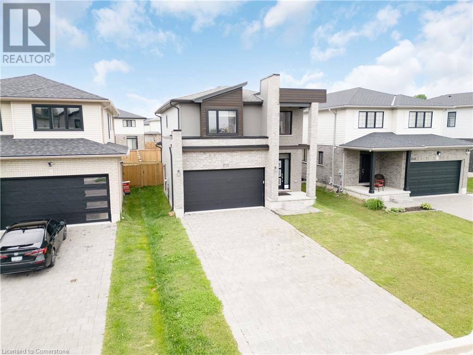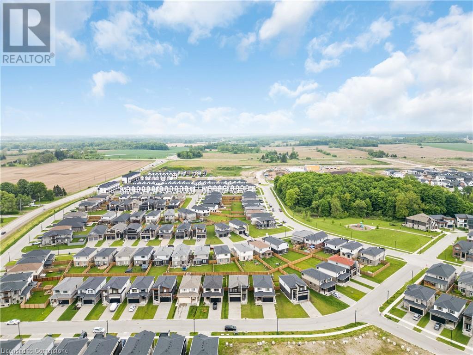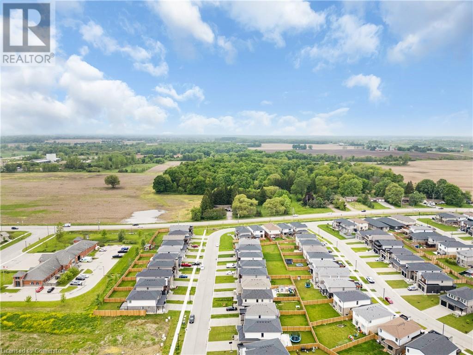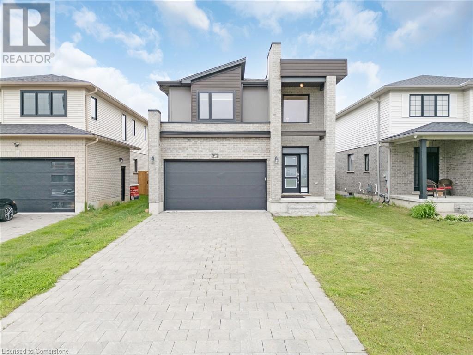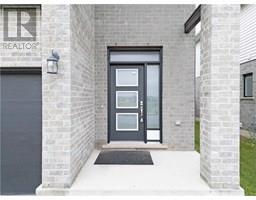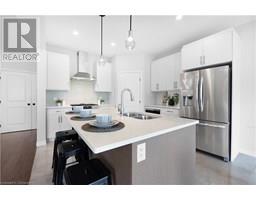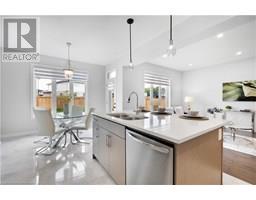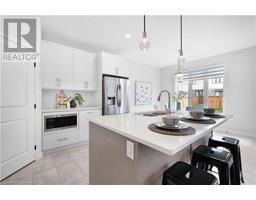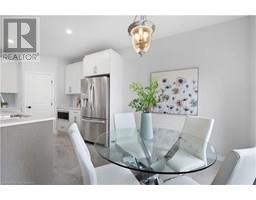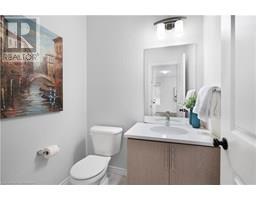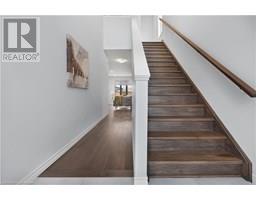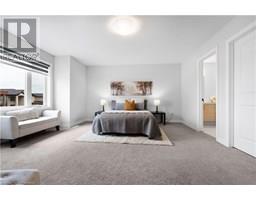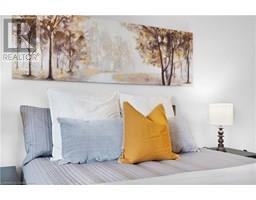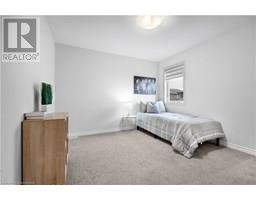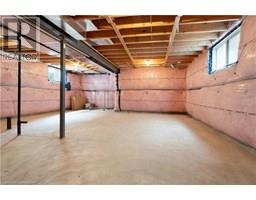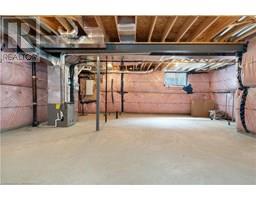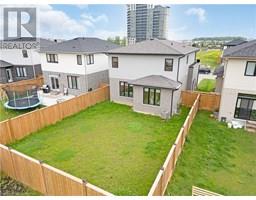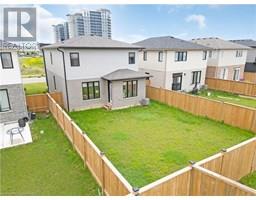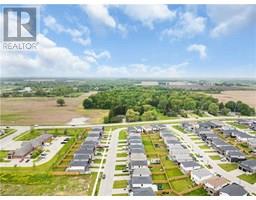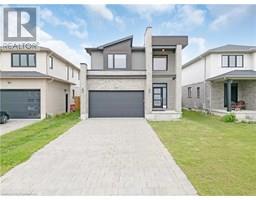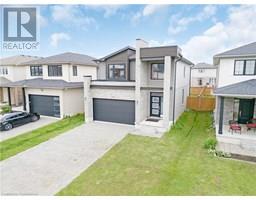1554 Henrica Avenue London, Ontario N6G 0S8
$3,800 Monthly
Welcome to 1554 Henrica Avenue, London, Ontario – a Fully Furnished Modern Lease Opportunity! This beautifully upgraded 3-bedroom, 2.5-bathroom home with a double-car garage offers exceptional value and comfort for your family. Move-in ready and thoughtfully furnished, this home features an open-concept layout with a spacious kitchen, a generous eat-in area, and a large great room perfect for everyday living and entertaining. The second floor boasts a huge primary bedroom with a private ensuite bathroom and walk-in closet, along with two additional well-sized bedrooms and a full bathroom. The unfinished basement provides ample room for a home gym, play area, or extra storage. Conveniently located within walking distance to top amenities including Walmart Supercentre, Rona+, grocery stores, pharmacies, medical centres, restaurants, coffee shops, and more. Just a short drive to Western University, University Hospital, golf courses, and major shopping centres. This home is ideal for professionals, families looking for a well-located, stylish, and ready-to-enjoy space. Don’t miss your chance to lease this turnkey property in one of London’s most desirable neighbourhoods! (id:35360)
Property Details
| MLS® Number | 40748456 |
| Property Type | Single Family |
| Amenities Near By | Hospital, Playground, Public Transit, Schools, Shopping |
| Communication Type | High Speed Internet |
| Community Features | High Traffic Area, Quiet Area, Community Centre |
| Equipment Type | Water Heater |
| Features | Sump Pump, Automatic Garage Door Opener |
| Parking Space Total | 4 |
| Rental Equipment Type | Water Heater |
| View Type | City View |
Building
| Bathroom Total | 3 |
| Bedrooms Above Ground | 3 |
| Bedrooms Total | 3 |
| Appliances | Dishwasher, Dryer, Microwave, Refrigerator, Stove, Washer, Window Coverings |
| Architectural Style | 2 Level |
| Basement Development | Unfinished |
| Basement Type | Full (unfinished) |
| Constructed Date | 2021 |
| Construction Style Attachment | Detached |
| Cooling Type | Central Air Conditioning |
| Exterior Finish | Brick, Vinyl Siding |
| Foundation Type | Poured Concrete |
| Half Bath Total | 1 |
| Heating Fuel | Natural Gas |
| Heating Type | Forced Air |
| Stories Total | 2 |
| Size Interior | 1,806 Ft2 |
| Type | House |
| Utility Water | Municipal Water |
Parking
| Attached Garage | |
| Visitor Parking |
Land
| Access Type | Highway Nearby |
| Acreage | No |
| Land Amenities | Hospital, Playground, Public Transit, Schools, Shopping |
| Sewer | Municipal Sewage System |
| Size Depth | 111 Ft |
| Size Frontage | 37 Ft |
| Size Total Text | Under 1/2 Acre |
| Zoning Description | R1-13 |
Rooms
| Level | Type | Length | Width | Dimensions |
|---|---|---|---|---|
| Second Level | Full Bathroom | 5'4'' x 4'2'' | ||
| Second Level | 3pc Bathroom | 4'7'' x 4'5'' | ||
| Second Level | Bedroom | 11'6'' x 14'0'' | ||
| Second Level | Bedroom | 12'4'' x 12'8'' | ||
| Second Level | Primary Bedroom | 15'0'' x 15'4'' | ||
| Main Level | Dinette | 10'4'' x 11'4'' | ||
| Main Level | Kitchen | 10'6'' x 11'8'' | ||
| Main Level | 2pc Bathroom | 3'1'' x 2'5'' | ||
| Main Level | Great Room | 14'10'' x 19'0'' |
Utilities
| Cable | Available |
| Electricity | Available |
| Telephone | Available |
https://www.realtor.ca/real-estate/28568860/1554-henrica-avenue-london
Contact Us
Contact us for more information

Suresh Kangayampalayam Manian
Broker
901 Victoria Street N., Suite B
Kitchener, Ontario N2B 3C3
(519) 579-4110
www.remaxtwincity.com/





