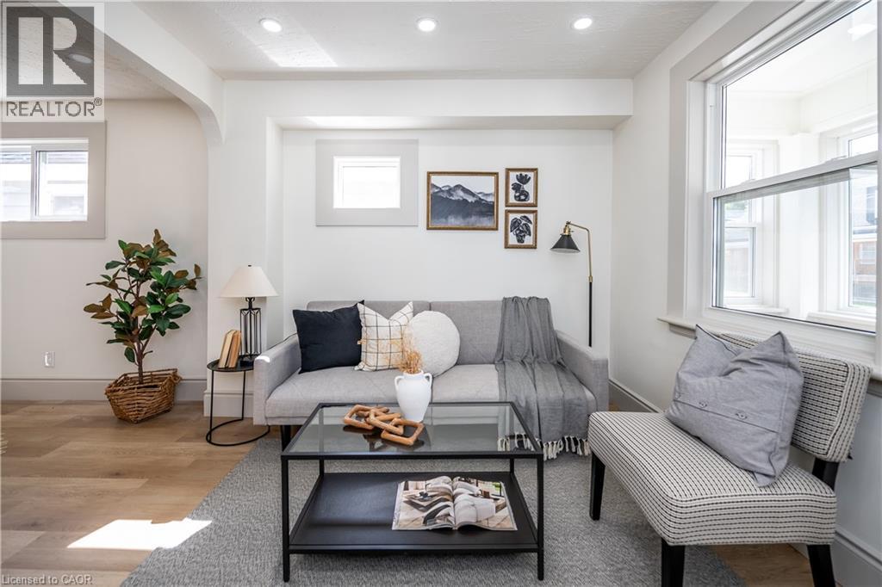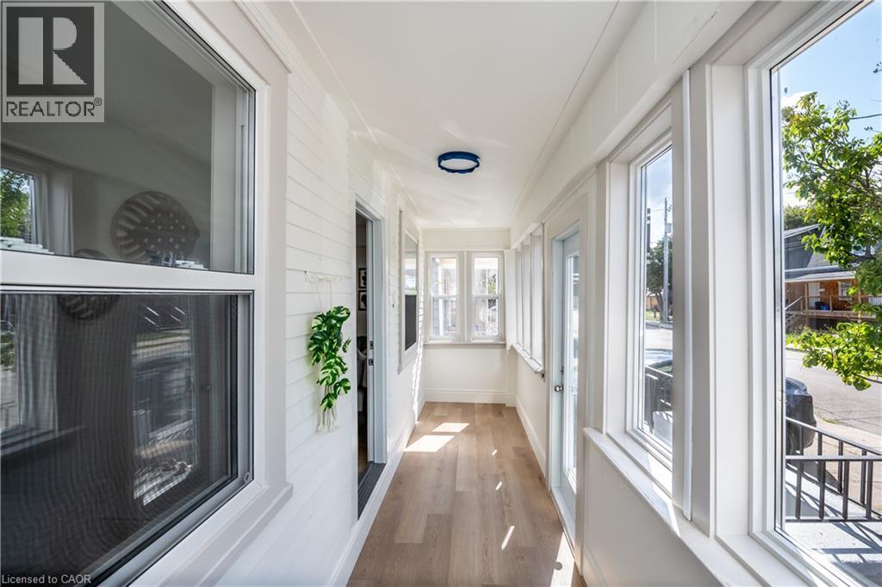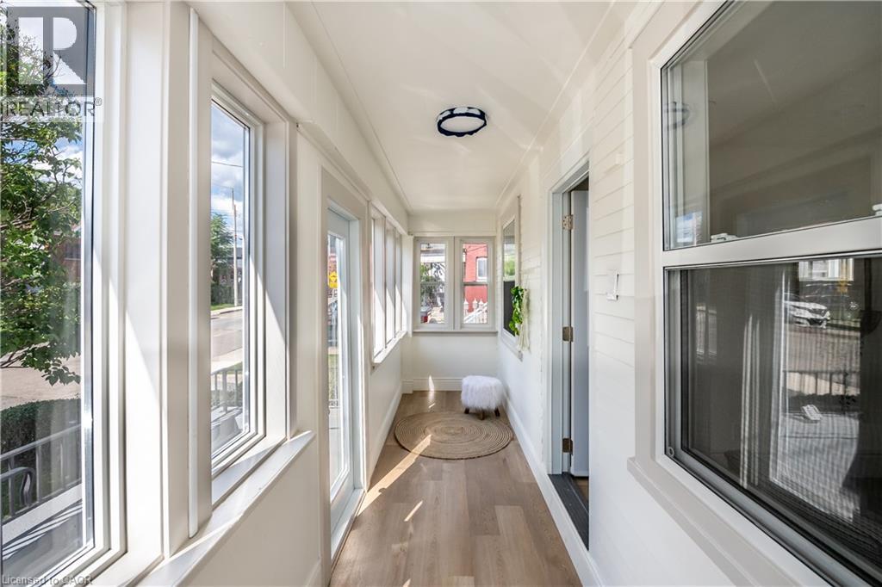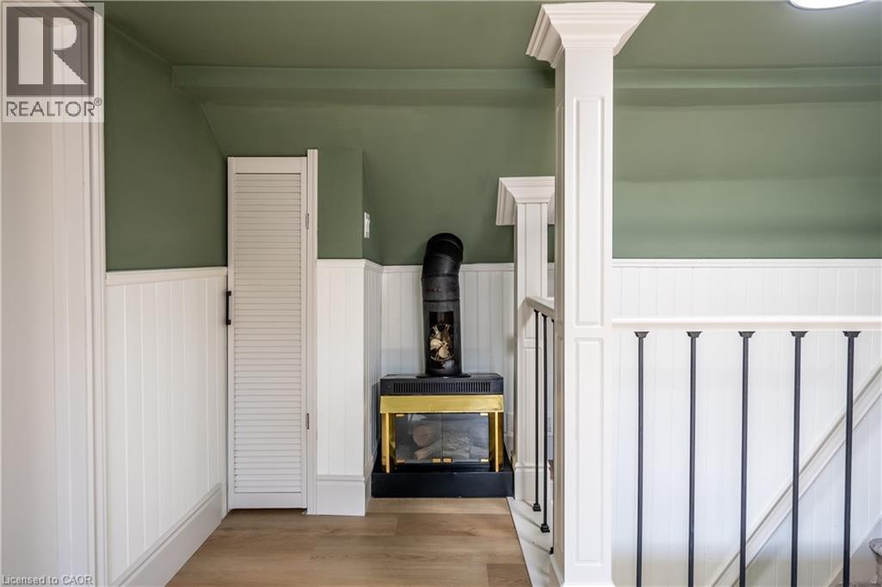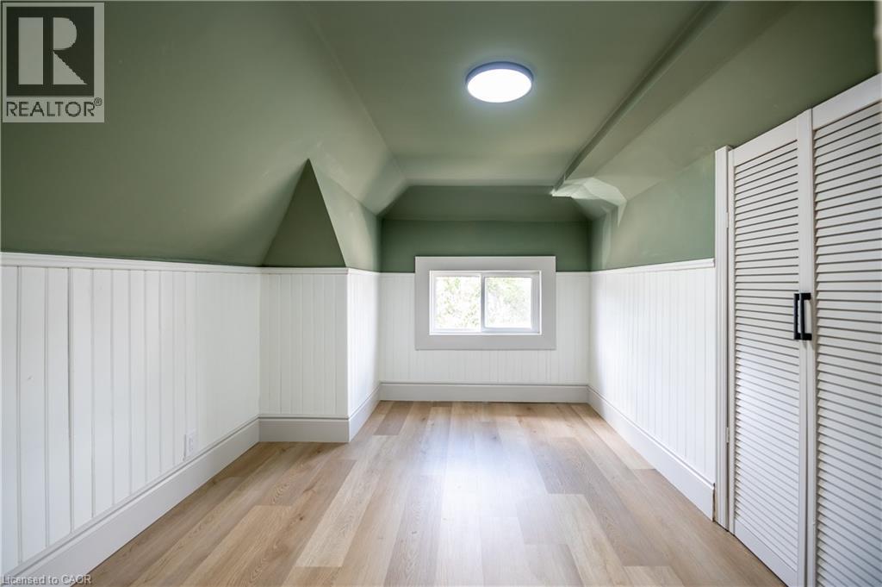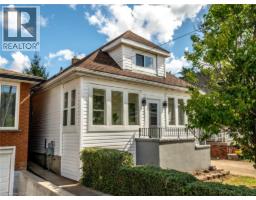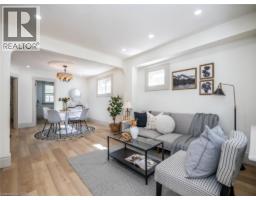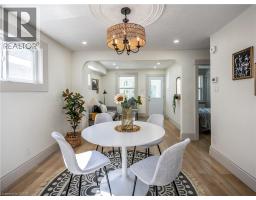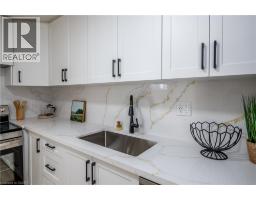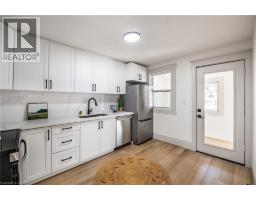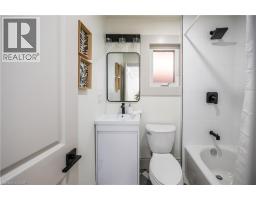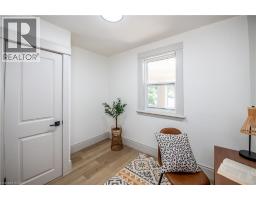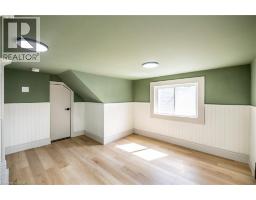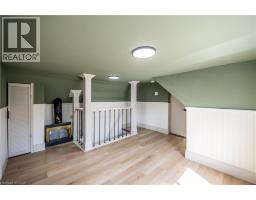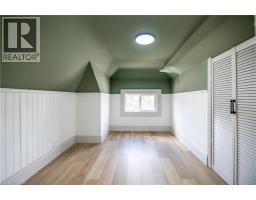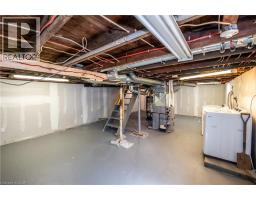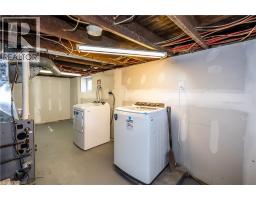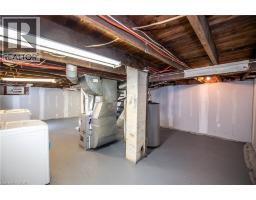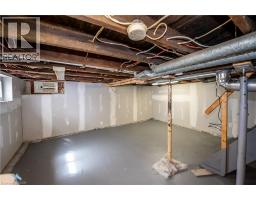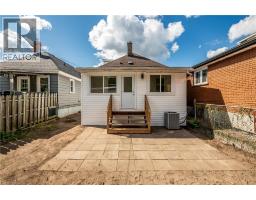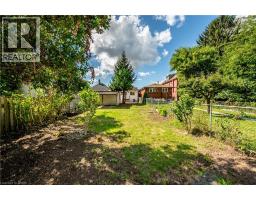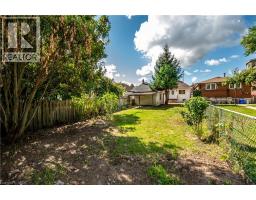155 Picton Street E Hamilton, Ontario L8L 3W7
$524,900
Welcome to this charming one and a half storey home located in Hamilton’s North End East community. Offering three spacious bedrooms and one full bathroom, this residence blends classic character with modern updates. The recently renovated interior features bright living spaces, an updated kitchen, and fresh finishes throughout, making it move-in ready for its next owners. New furnace, AC, flooring, electrical, plumbing, light fixtures, siding and windows. Brand new appliances with warranty. A full unfinished basement provides plenty of storage or future development potential. Outside, you’ll find a detached garage and large yard, perfect for everyday convenience. With its prime location near the waterfront, parks, and vibrant downtown amenities, this home presents an excellent opportunity for families or investors alike. (id:35360)
Property Details
| MLS® Number | 40763874 |
| Property Type | Single Family |
| Amenities Near By | Park, Public Transit |
| Community Features | Community Centre |
| Parking Space Total | 5 |
Building
| Bathroom Total | 1 |
| Bedrooms Above Ground | 3 |
| Bedrooms Total | 3 |
| Appliances | Dishwasher, Refrigerator, Stove, Washer |
| Basement Development | Unfinished |
| Basement Type | Full (unfinished) |
| Construction Style Attachment | Detached |
| Cooling Type | Central Air Conditioning |
| Exterior Finish | Vinyl Siding |
| Fireplace Fuel | Electric |
| Fireplace Present | Yes |
| Fireplace Total | 1 |
| Fireplace Type | Other - See Remarks |
| Foundation Type | Block |
| Heating Fuel | Natural Gas |
| Heating Type | Forced Air |
| Stories Total | 2 |
| Size Interior | 1,178 Ft2 |
| Type | House |
| Utility Water | Municipal Water |
Parking
| Detached Garage |
Land
| Access Type | Highway Nearby |
| Acreage | No |
| Land Amenities | Park, Public Transit |
| Sewer | Municipal Sewage System |
| Size Depth | 150 Ft |
| Size Frontage | 28 Ft |
| Size Total Text | Under 1/2 Acre |
| Zoning Description | D |
Rooms
| Level | Type | Length | Width | Dimensions |
|---|---|---|---|---|
| Second Level | Loft | 13'5'' x 13'3'' | ||
| Second Level | Bedroom | 8'4'' x 10'9'' | ||
| Basement | Laundry Room | 17'2'' x 26'10'' | ||
| Main Level | 4pc Bathroom | 5'5'' x 6'8'' | ||
| Main Level | Bedroom | 9'3'' x 7'11'' | ||
| Main Level | Primary Bedroom | 8'3'' x 9'5'' | ||
| Main Level | Sunroom | 19'3'' x 5'10'' | ||
| Main Level | Kitchen | 9'6'' x 12'8'' | ||
| Main Level | Dining Room | 10'8'' x 11'3'' | ||
| Main Level | Living Room | 10'8'' x 9'5'' | ||
| Main Level | Foyer | 19'3'' x 4'5'' |
https://www.realtor.ca/real-estate/28785421/155-picton-street-e-hamilton
Contact Us
Contact us for more information

Alex Pal
Salesperson
1044 Cannon Street East
Hamilton, Ontario L8L 2H7
(905) 308-8333
www.kwcomplete.com/







