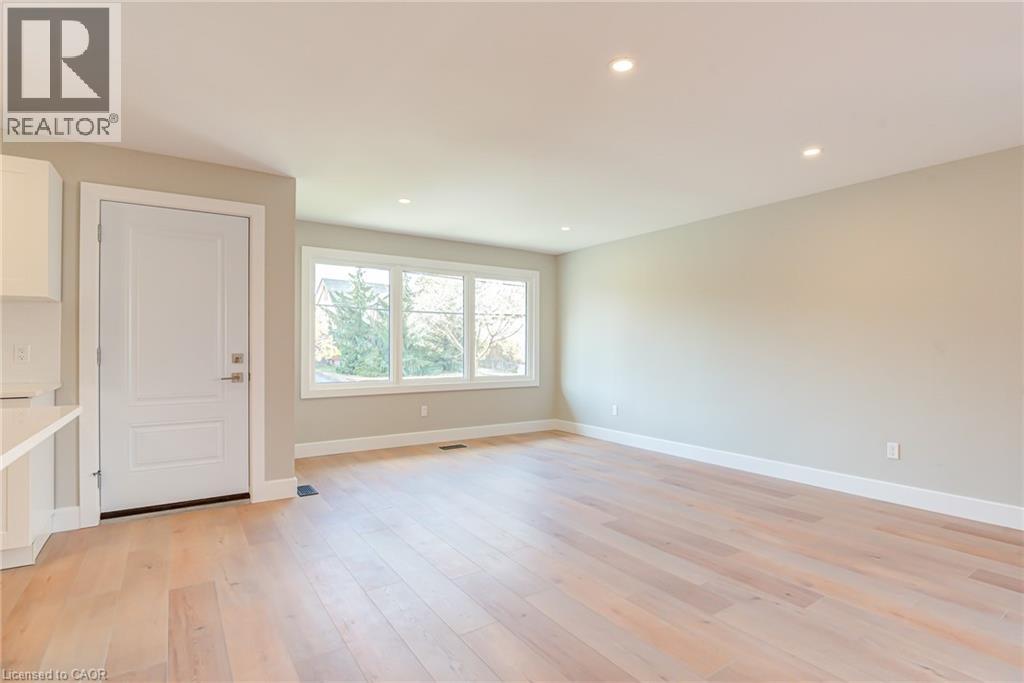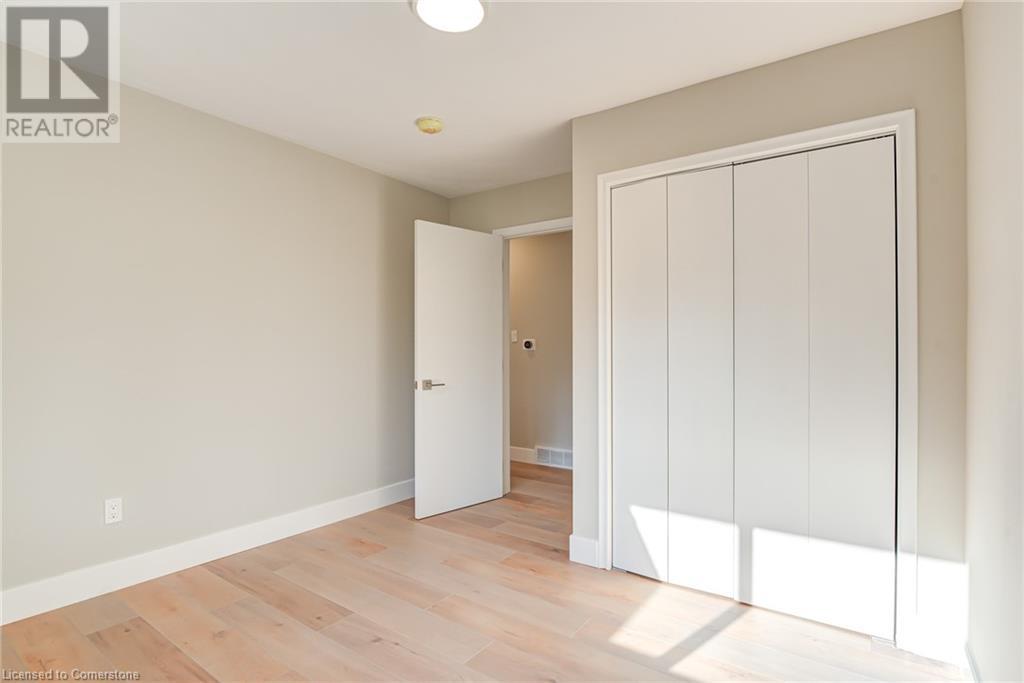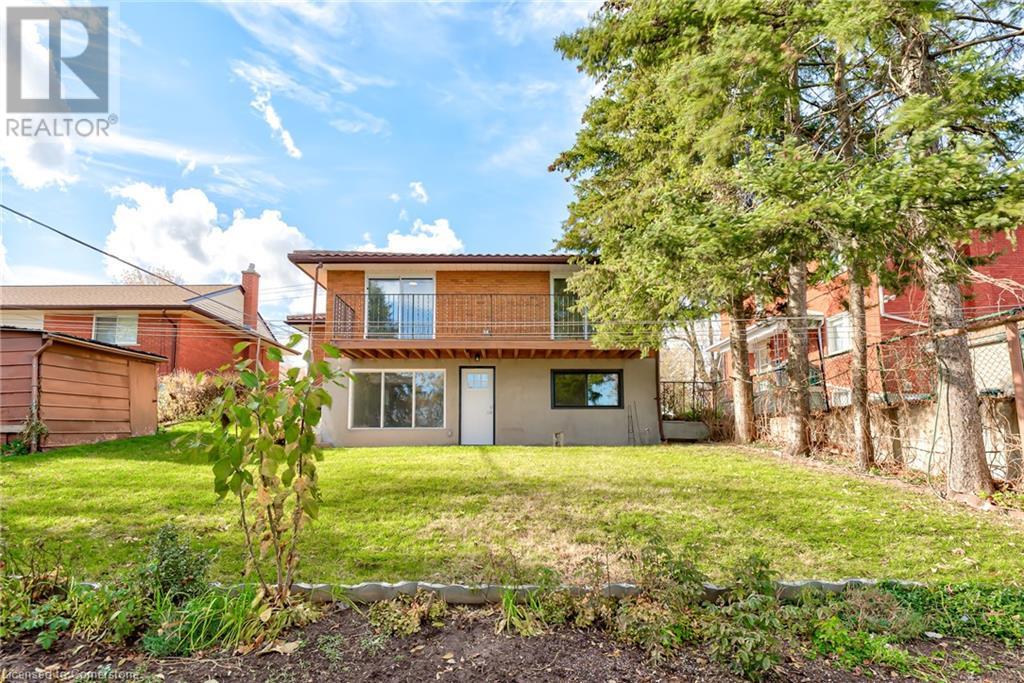155 Doon Road Kitchener, Ontario N2G 3E1
$999,000
Welcome to 155 Doon Road, a fully renovated legal duplex offering two completely separate, thoughtfully designed living spaces in one of Kitchener’s most desirable neighbourhoods. Renovated top to bottom in 2021/2022, this turn-key property is ideal for multi-generational living or investors looking for a low-maintenance, high-quality asset. Both units feature three generously sized bedrooms, high-end finishes, and modern layouts. The renovations include custom kitchens and updated bathrooms, all-new wiring with separate hydro meters, updated insulation, new doors, a new garage door with opener, new driveway, and most windows replaced. Every detail has been considered, combining functionality with a stylish, contemporary aesthetic. The walk-out basement in the lower unit adds natural light and flexibility, enhancing the home’s appeal. Whether you're living in one unit and renting the other, housing extended family, or adding a solid investment to your portfolio, this home offers exceptional value and versatility in a well-established location. (id:35360)
Property Details
| MLS® Number | 40736976 |
| Property Type | Single Family |
| Amenities Near By | Golf Nearby, Hospital, Public Transit, Schools, Shopping |
| Community Features | Quiet Area |
| Equipment Type | None |
| Features | In-law Suite |
| Parking Space Total | 5 |
| Rental Equipment Type | None |
Building
| Bathroom Total | 2 |
| Bedrooms Above Ground | 3 |
| Bedrooms Below Ground | 3 |
| Bedrooms Total | 6 |
| Appliances | Dishwasher, Dryer, Microwave, Refrigerator, Stove, Washer, Garage Door Opener |
| Architectural Style | Bungalow |
| Basement Development | Finished |
| Basement Type | Full (finished) |
| Construction Style Attachment | Detached |
| Cooling Type | Central Air Conditioning |
| Exterior Finish | Brick |
| Heating Type | Forced Air |
| Stories Total | 1 |
| Size Interior | 1,293 Ft2 |
| Type | House |
| Utility Water | Municipal Water |
Parking
| Attached Garage |
Land
| Access Type | Highway Access |
| Acreage | No |
| Land Amenities | Golf Nearby, Hospital, Public Transit, Schools, Shopping |
| Sewer | Municipal Sewage System |
| Size Depth | 120 Ft |
| Size Frontage | 48 Ft |
| Size Total Text | Under 1/2 Acre |
| Zoning Description | R2 |
Rooms
| Level | Type | Length | Width | Dimensions |
|---|---|---|---|---|
| Basement | Dining Room | 12'0'' x 14'7'' | ||
| Basement | Kitchen | 13'8'' x 12'9'' | ||
| Basement | Bedroom | 9'6'' x 11'5'' | ||
| Basement | Bedroom | 11'0'' x 11'6'' | ||
| Basement | Primary Bedroom | 11'6'' x 10'3'' | ||
| Basement | 4pc Bathroom | Measurements not available | ||
| Basement | Living Room | 13'3'' x 14'7'' | ||
| Main Level | Kitchen | 10'0'' x 13'9'' | ||
| Main Level | Dining Room | 9'4'' x 11'8'' | ||
| Main Level | Living Room | 18'3'' x 16'0'' | ||
| Main Level | Bedroom | 10'6'' x 11'7'' | ||
| Main Level | Bedroom | 11'9'' x 9'11'' | ||
| Main Level | Primary Bedroom | 11'2'' x 11'9'' | ||
| Main Level | 5pc Bathroom | Measurements not available |
https://www.realtor.ca/real-estate/28413006/155-doon-road-kitchener
Contact Us
Contact us for more information

Melanie Christina Vanderzand
Broker
(647) 849-3180
7-871 Victoria Street North Unit: 355
Kitchener, Ontario N2B 3S4
(866) 530-7737
(647) 849-3180
exprealty.ca/
Stephanie Machado
Salesperson
4711 Yonge St., 10th Floor, Suite F
Toronto, Ontario M2N 6K8
(866) 530-7737
exprealty.ca/

































































































