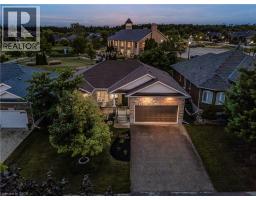152 Devonshire Drive Unit# 18 New Hamburg, Ontario N3A 4J7
$1,095,000Maintenance,
$239.83 Monthly
Maintenance,
$239.83 MonthlyWelcome to 152 Devonshire Dr, a beautifully updated home in the coveted community of Stonecroft. This property is one of only a handful of lots offering premium greenspace views-an exceptionally rare find. W/ no rear neighbors & landscaped grounds it provides unmatched privacy & a spectacular setting. An oversized composite deck, perennial gardens, & sweeping views, all w/ southern exposure fills the yard & home w/ natural light. This strikingly beautiful move-in ready home (no renos required!) features new glass panel railings w/ nearly 3,000 SF of finished living space enhanced by approx. $70K in recent updates. A grand great rm w/ vaulted ceilings is anchored by a porcelain-surround gas fireplace & wall of windows framing private greenspace. The kitchen boasts new granite counters and appliances & a lrg centre island, under-cabinet lighting, & integrated dining area w/ walkout to the deck. The den/home office has built-in cabinetry, hickory flrs through the main lvl, new flring in the den, 2nd bath & primary suite. Freshly painted, w/ pot lights, California shutters, & designer light fixtures throughout. The primary suite offers backyard views, dual closets, & a spa-like ensuite w/ barn door, tiled glass shower, & oversized bubbler tub. A 2nd bdrm with vaulted ceiling, 4-pc bath, & laundry/mudrm w/ 2-car garage & yard access completes the main lvl. The finished lower lvl features a spacious rec rm w/ gas fireplace, wet bar w/ full-size fridge+freezer, workshop/hobby rm, 3rd bdrm, & 3-pc bath-ideal for entertaining/guests. Lrg capacity storage rooms offer built-in shelving. Furnace & A/C (2023), roof (2019). At Stonecroft, the lifestyle is as appealing as the home. Residents enjoy an 18,000 SF rec centre w/ indoor pool, fitness, party & games rms, billiards, library, media lounge, tennis courts, & 5 km of walking trails. Stonecroft is Waterloo Region’s premier destination for adult living, combining modern homes, a vibrant community, & a beautiful natural setting. (id:35360)
Property Details
| MLS® Number | 40764172 |
| Property Type | Single Family |
| Amenities Near By | Park, Place Of Worship, Schools, Shopping |
| Community Features | Community Centre |
| Equipment Type | Water Heater |
| Features | Southern Exposure, Backs On Greenbelt, Conservation/green Belt, Paved Driveway |
| Parking Space Total | 4 |
| Rental Equipment Type | Water Heater |
| Structure | Porch |
Building
| Bathroom Total | 3 |
| Bedrooms Above Ground | 2 |
| Bedrooms Below Ground | 1 |
| Bedrooms Total | 3 |
| Amenities | Exercise Centre, Party Room |
| Appliances | Central Vacuum, Dishwasher, Dryer, Refrigerator, Stove, Water Softener, Washer, Window Coverings, Garage Door Opener |
| Architectural Style | Bungalow |
| Basement Development | Finished |
| Basement Type | Full (finished) |
| Constructed Date | 2005 |
| Construction Style Attachment | Detached |
| Cooling Type | Central Air Conditioning |
| Exterior Finish | Brick |
| Fire Protection | Smoke Detectors |
| Fireplace Fuel | Electric |
| Fireplace Present | Yes |
| Fireplace Total | 3 |
| Fireplace Type | Other - See Remarks |
| Foundation Type | Poured Concrete |
| Heating Fuel | Natural Gas |
| Heating Type | Forced Air |
| Stories Total | 1 |
| Size Interior | 2,869 Ft2 |
| Type | House |
| Utility Water | Municipal Water |
Parking
| Attached Garage |
Land
| Access Type | Highway Access |
| Acreage | No |
| Land Amenities | Park, Place Of Worship, Schools, Shopping |
| Sewer | Municipal Sewage System |
| Size Total Text | Unknown |
| Zoning Description | Z15 |
Rooms
| Level | Type | Length | Width | Dimensions |
|---|---|---|---|---|
| Basement | Workshop | 22'2'' x 10'10'' | ||
| Basement | Utility Room | 16'5'' x 10'3'' | ||
| Basement | Storage | 7'10'' x 11'11'' | ||
| Basement | Recreation Room | 31'3'' x 29'9'' | ||
| Basement | Cold Room | 15'11'' x 5'10'' | ||
| Basement | Bedroom | 9'10'' x 11'2'' | ||
| Basement | Other | 8'3'' x 5'11'' | ||
| Basement | 3pc Bathroom | 5'11'' x 9'3'' | ||
| Main Level | Primary Bedroom | 13'6'' x 16'4'' | ||
| Main Level | Office | 9'8'' x 9'10'' | ||
| Main Level | Great Room | 15'6'' x 21'2'' | ||
| Main Level | Laundry Room | 5'7'' x 11'5'' | ||
| Main Level | Kitchen | 12'8'' x 11'9'' | ||
| Main Level | Foyer | 6'4'' x 10'4'' | ||
| Main Level | Dining Room | 8'7'' x 9'5'' | ||
| Main Level | Bedroom | 11'5'' x 14'5'' | ||
| Main Level | Full Bathroom | 9'8'' x 8'3'' | ||
| Main Level | 4pc Bathroom | 8'10'' x 4'11'' |
https://www.realtor.ca/real-estate/28787718/152-devonshire-drive-unit-18-new-hamburg
Contact Us
Contact us for more information

Becky Deutschmann
Salesperson
83 Erb Street W, Suite B
Waterloo, Ontario N2L 6C2
(519) 885-0200
www.remaxtwincity.com/

Drew Dickinson
Salesperson
(519) 885-4914
83 Erb St.w.
Waterloo, Ontario N2L 6C2
(519) 885-0200
(519) 885-4914
www.remaxtwincity.com/





































































































