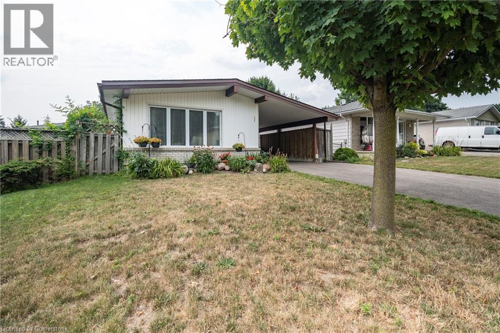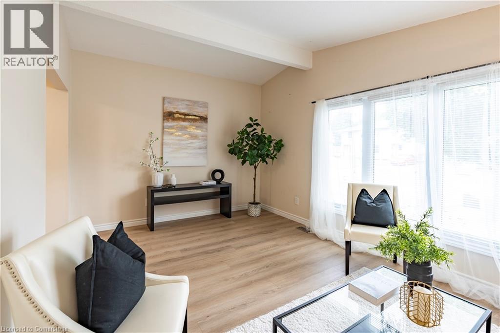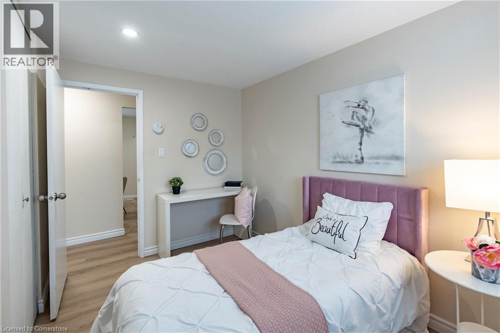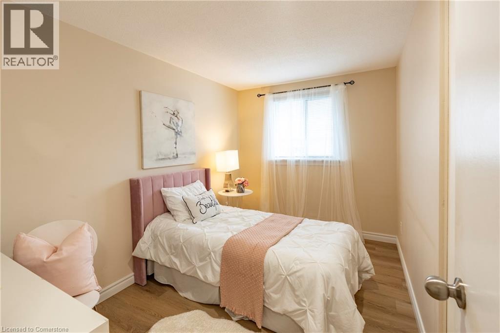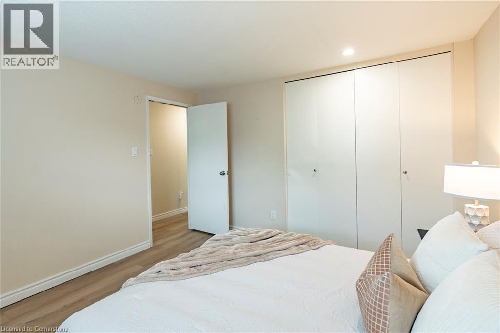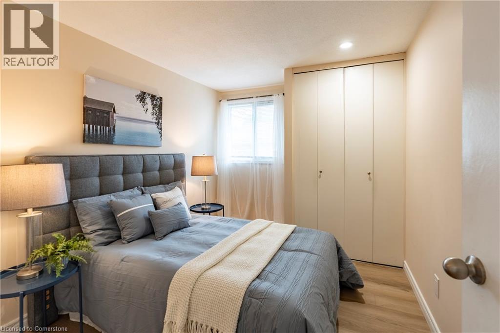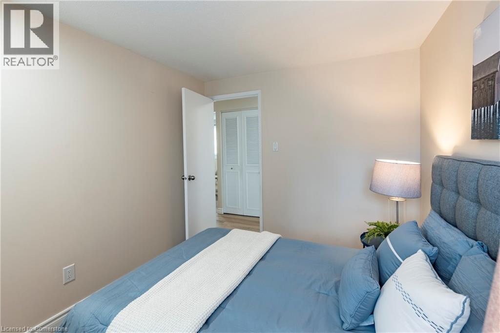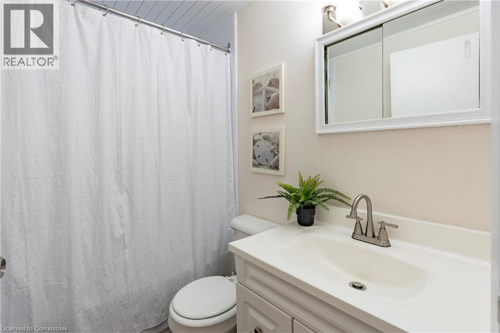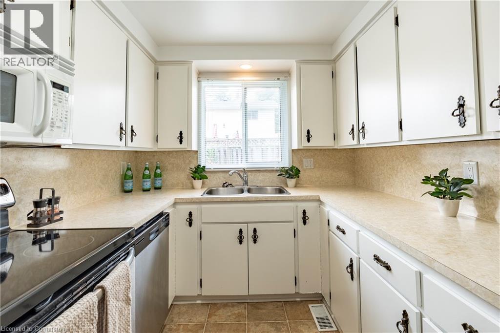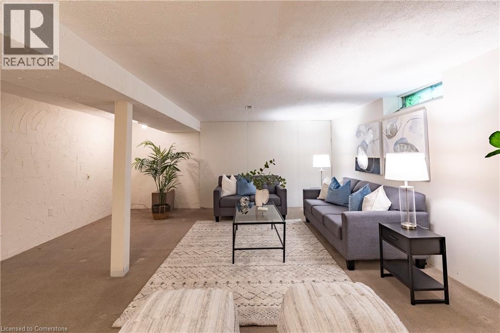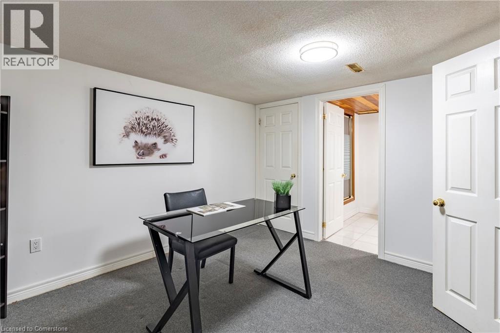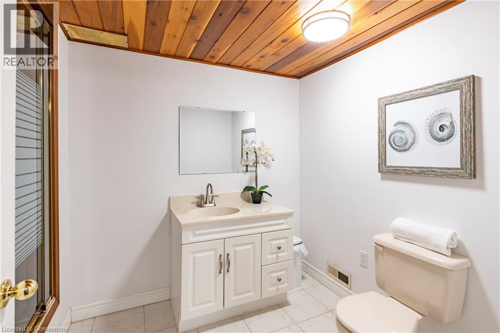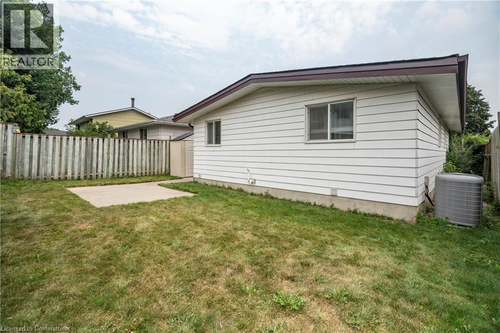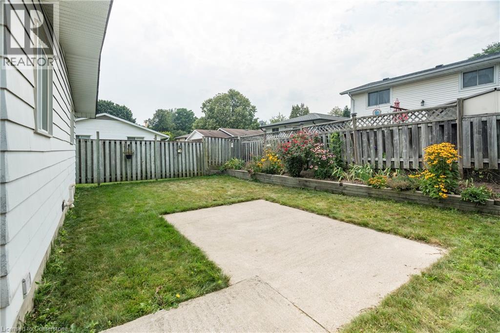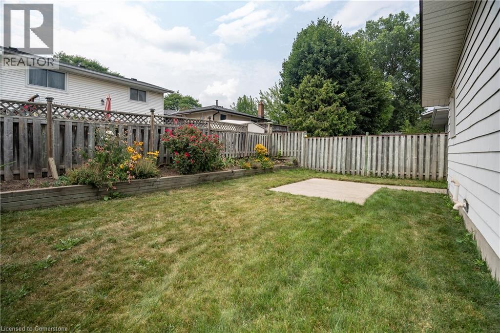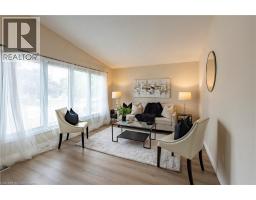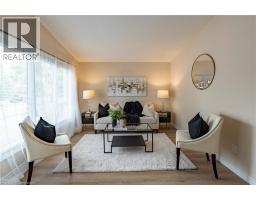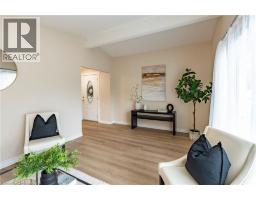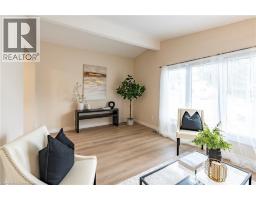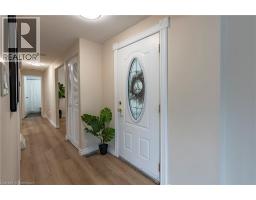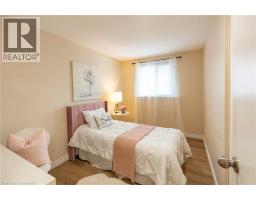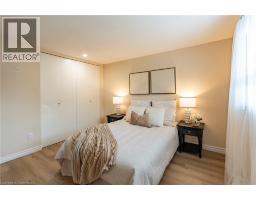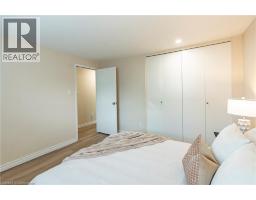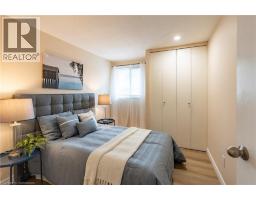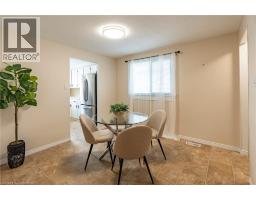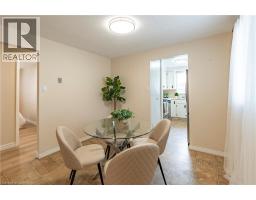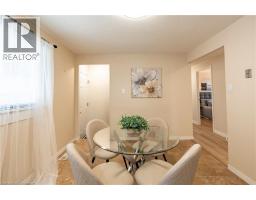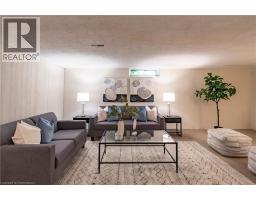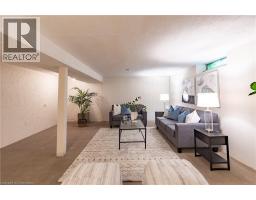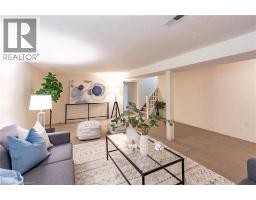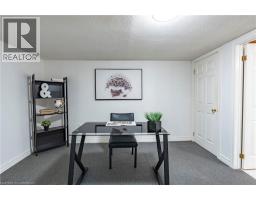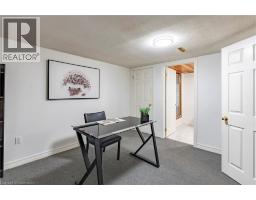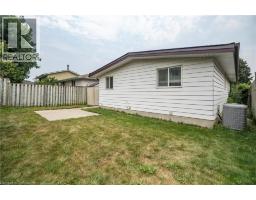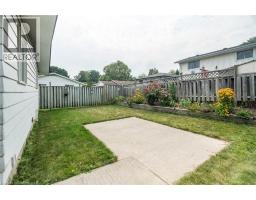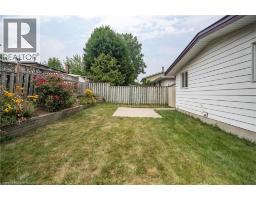151 Greendale Crescent Kitchener, Ontario N2A 2R5
$599,900
Welcome to this charming and updated bungalow in the highly desirable Chicopee-Centreville neighbourhood! This beautifully maintained 3+1 bedroom, 2 full bathroom home is perfect for first-time buyers, growing families, or those looking to downsize without compromise. Situated just minutes from the 401 and Hwy 7/8, Chicopee Ski Hill, shopping, trails, schools, and all major amenities, convenience truly meets comfort here. Step inside to find brand-new flooring throughout the main level (2025), offering a fresh and modern feel. The spacious layout features a bright living area, functional kitchen, and generously sized bedrooms. The finished lower level includes an additional room perfect for a home office or bedroom, full bathroom, and flexible space perfect for a rec room or in-law potential. Outside, enjoy a beautifully landscaped backyard ideal for summer entertaining, relaxing, or hosting family gatherings. With parking for 5 vehicles, there's room for guests, trailers, or multiple drivers. Bonus: A brand-new electrical panel is scheduled for installation on August 15, 2025 – offering peace of mind and future-ready functionality. This home offers exceptional value in a fantastic location. Whether you're looking for your first home or planning your next move, this property checks all the boxes. ?? Book your private showing today – this one won’t last! (id:35360)
Property Details
| MLS® Number | 40758456 |
| Property Type | Single Family |
| Amenities Near By | Airport, Park, Place Of Worship, Playground, Public Transit, Schools, Shopping, Ski Area |
| Community Features | Quiet Area |
| Equipment Type | Water Heater |
| Features | Paved Driveway |
| Parking Space Total | 5 |
| Rental Equipment Type | Water Heater |
| Structure | Shed |
Building
| Bathroom Total | 2 |
| Bedrooms Above Ground | 3 |
| Bedrooms Total | 3 |
| Appliances | Dishwasher, Dryer, Freezer, Microwave, Refrigerator, Stove, Washer |
| Architectural Style | Bungalow |
| Basement Development | Finished |
| Basement Type | Full (finished) |
| Constructed Date | 1971 |
| Construction Style Attachment | Detached |
| Cooling Type | Central Air Conditioning |
| Exterior Finish | Asbestos |
| Foundation Type | Poured Concrete |
| Heating Type | Forced Air |
| Stories Total | 1 |
| Size Interior | 1,762 Ft2 |
| Type | House |
| Utility Water | Municipal Water |
Parking
| Carport |
Land
| Access Type | Road Access, Highway Access, Highway Nearby |
| Acreage | No |
| Land Amenities | Airport, Park, Place Of Worship, Playground, Public Transit, Schools, Shopping, Ski Area |
| Sewer | Municipal Sewage System |
| Size Depth | 100 Ft |
| Size Frontage | 40 Ft |
| Size Total Text | Unknown |
| Zoning Description | Res-3 |
Rooms
| Level | Type | Length | Width | Dimensions |
|---|---|---|---|---|
| Basement | Utility Room | 12'6'' x 10'11'' | ||
| Basement | Storage | 8'4'' x 12'9'' | ||
| Basement | Recreation Room | 16'4'' x 20'11'' | ||
| Basement | Office | 10'5'' x 12'3'' | ||
| Basement | 3pc Bathroom | 10'2'' x 6'9'' | ||
| Main Level | Primary Bedroom | 11'6'' x 11'8'' | ||
| Main Level | Living Room | 17'2'' x 10'10'' | ||
| Main Level | Kitchen | 7'10'' x 10'3'' | ||
| Main Level | Dining Room | 9'9'' x 10'4'' | ||
| Main Level | Bedroom | 11'6'' x 7'9'' | ||
| Main Level | Bedroom | 11'8'' x 8'9'' | ||
| Main Level | 4pc Bathroom | 4'11'' x 7'4'' |
Utilities
| Cable | Available |
| Electricity | Available |
| Telephone | Available |
https://www.realtor.ca/real-estate/28707030/151-greendale-crescent-kitchener
Contact Us
Contact us for more information

Jasmina Hazim-Shakir
Salesperson
515 Riverbend Dr., Unit 103
Kitchener, Ontario N2K 3S3
(519) 570-4663
heritagehouse.c21.ca/

Mohsan Abdullah
Salesperson
mohsanabdullah.ca/
515 Riverbend Drive, Unit 103a
Kitchener, Ontario N2K 3S3
(519) 570-4663
www.c21.ca/directory/offices/heritage-house-ltd-brokerage-1


