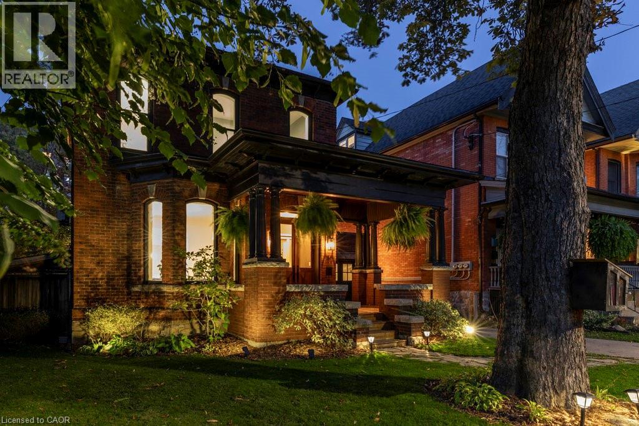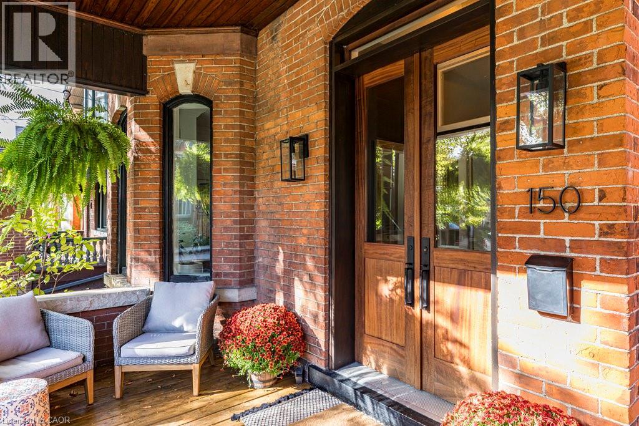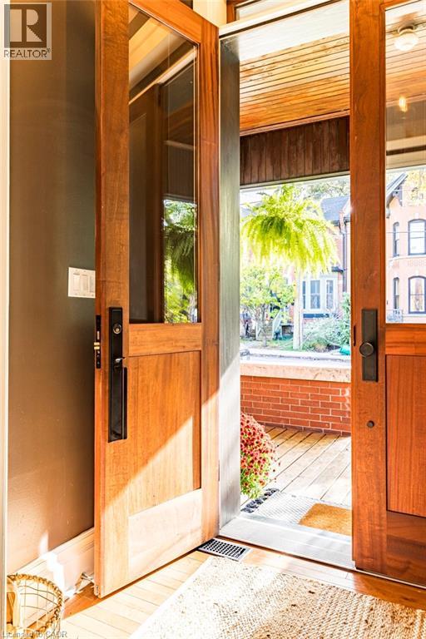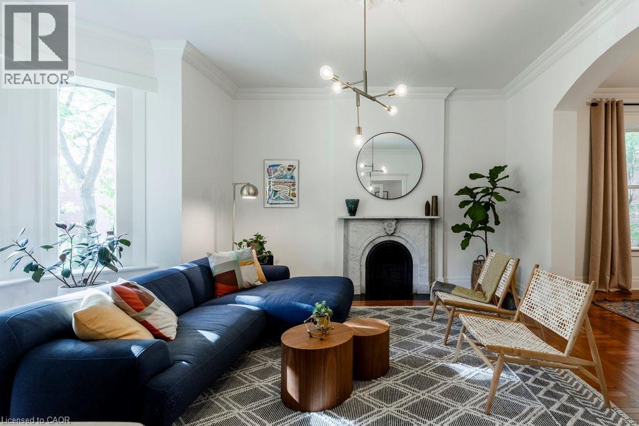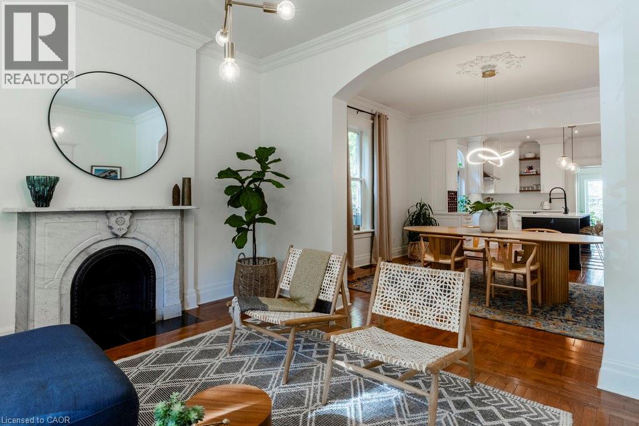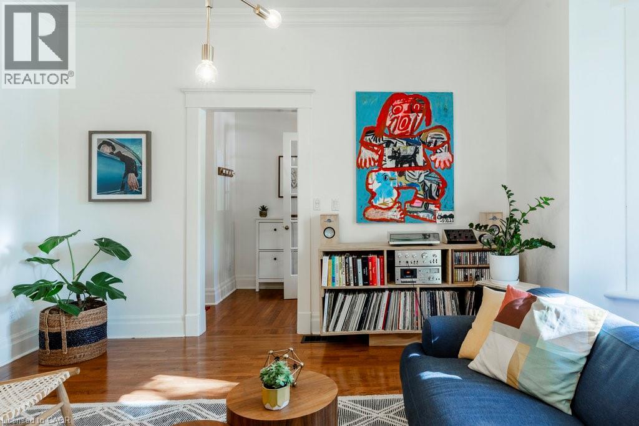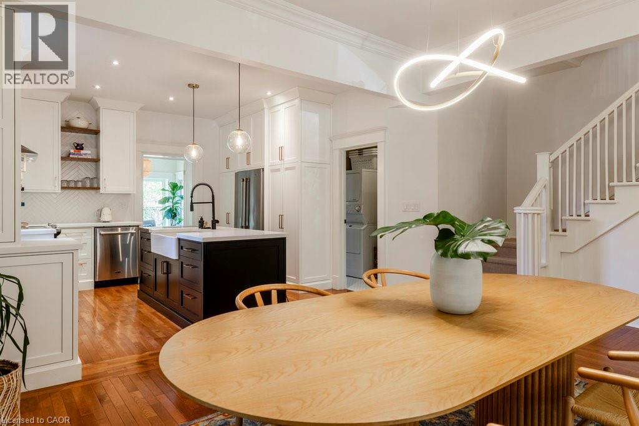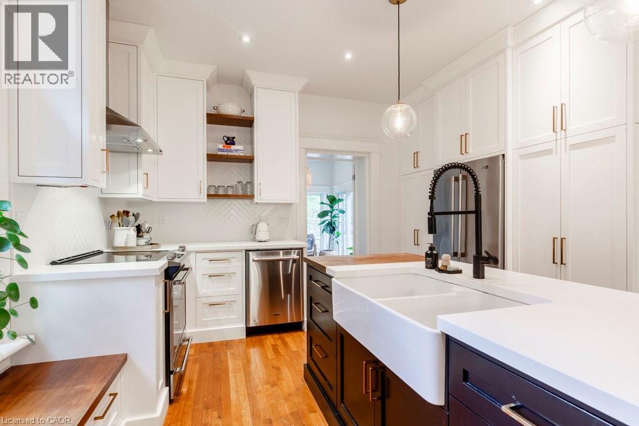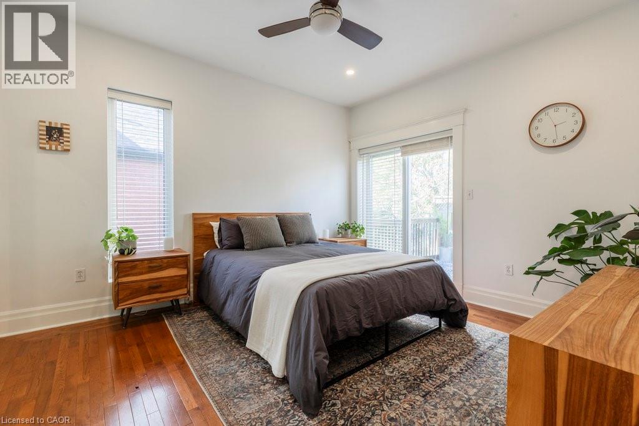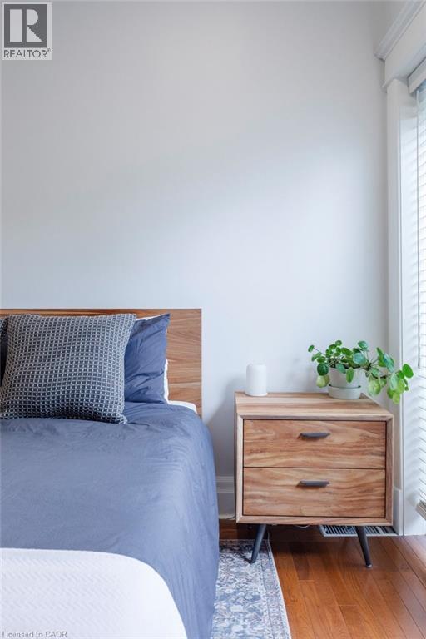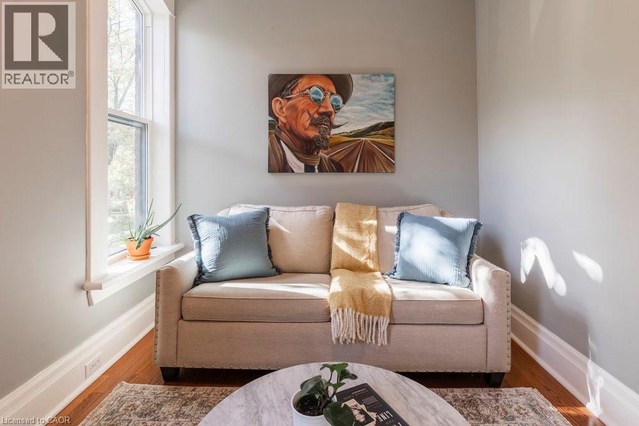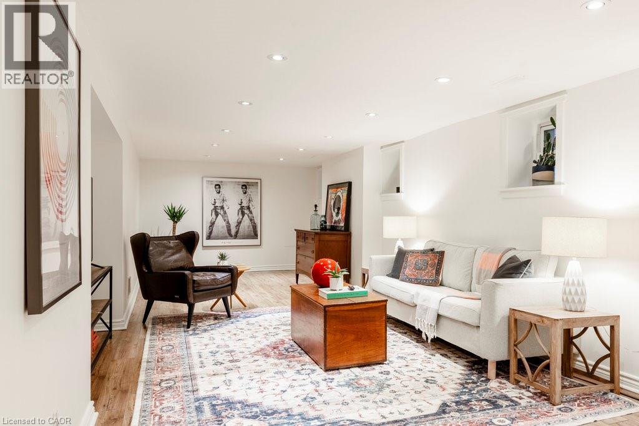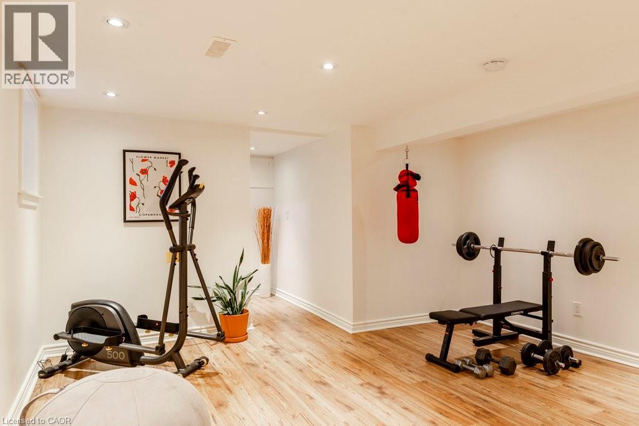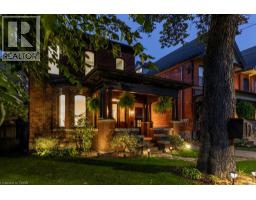150 Markland Street Hamilton, Ontario L8P 2K5
$1,449,900
Once in a while, a home comes along that stands apart from the others and 150 Markland is a prime example of this. Built in 1874, this exquisitely renovated home combines historic elegance with sophisticated, modern updates and sharp design choices for the most discerning buyer. The eye candy starts with the gorgeous brick façade and the stately front porch with rebuilt double doors leading into a main floor featuring soaring ceilings, spacious principle rooms and fabulous kitchen with breakfast bar/island. The main floor also offers a 2 piece powder room, laundry room, pantry and a rear addition overlooking the fenced-in back yard. Upstairs are four bedrooms, with the primary bedroom including a private deck, while the finished attic/loft offers versatile additional space ideal for a studio, home office, or playroom. The professionally finished basement has been waterproofed and offers walk-up access to the attached garage. The private driveway and attached garage with ev charger are a unique feature in this historic neighbourhood. The private, spacious backyard includes a large deck, perfect for summer entertaining. Renowned for its historic homes, this sought-after neighbourhood offers quick access to the Bruce Trail, great amenities like Locke Street as well as nearby schools and access to public transit, highways and mountain access. A rare treat and a must-see. (id:35360)
Property Details
| MLS® Number | 40781307 |
| Property Type | Single Family |
| Amenities Near By | Park, Place Of Worship, Schools |
| Community Features | Community Centre |
| Features | Southern Exposure, Skylight |
| Parking Space Total | 3 |
| Structure | Porch |
Building
| Bathroom Total | 2 |
| Bedrooms Above Ground | 4 |
| Bedrooms Total | 4 |
| Appliances | Dishwasher, Dryer, Refrigerator, Stove, Washer, Hood Fan, Window Coverings |
| Basement Development | Finished |
| Basement Type | Full (finished) |
| Constructed Date | 1874 |
| Construction Style Attachment | Detached |
| Cooling Type | Central Air Conditioning |
| Exterior Finish | Brick |
| Fireplace Present | Yes |
| Fireplace Total | 1 |
| Foundation Type | Stone |
| Half Bath Total | 1 |
| Heating Fuel | Natural Gas |
| Heating Type | Forced Air |
| Stories Total | 3 |
| Size Interior | 2,420 Ft2 |
| Type | House |
| Utility Water | Municipal Water, Sand Point |
Parking
| Attached Garage |
Land
| Access Type | Road Access |
| Acreage | No |
| Land Amenities | Park, Place Of Worship, Schools |
| Sewer | Municipal Sewage System |
| Size Depth | 93 Ft |
| Size Frontage | 50 Ft |
| Size Total Text | Under 1/2 Acre |
| Zoning Description | D |
Rooms
| Level | Type | Length | Width | Dimensions |
|---|---|---|---|---|
| Second Level | Bedroom | 12'5'' x 7'9'' | ||
| Second Level | Bedroom | 8'10'' x 11'9'' | ||
| Second Level | Bedroom | 15'1'' x 9'2'' | ||
| Second Level | Primary Bedroom | 12'9'' x 13'4'' | ||
| Second Level | 4pc Bathroom | 6'10'' x 9'8'' | ||
| Third Level | Office | 18'4'' x 20'4'' | ||
| Basement | Utility Room | 9'6'' x 39'0'' | ||
| Basement | Gym | 13'10'' x 13'5'' | ||
| Basement | Family Room | 12'4'' x 25'2'' | ||
| Main Level | Other | 5'8'' x 4'1'' | ||
| Main Level | Sunroom | 13'4'' x 13'8'' | ||
| Main Level | Laundry Room | 6'0'' x 7'1'' | ||
| Main Level | 2pc Bathroom | 6'0'' x 5'2'' | ||
| Main Level | Kitchen | 13'4'' x 12'4'' | ||
| Main Level | Dining Room | 16'3'' x 10'2'' | ||
| Main Level | Living Room | 16'2'' x 16'2'' |
https://www.realtor.ca/real-estate/29020292/150-markland-street-hamilton
Contact Us
Contact us for more information

Julie Maue
Salesperson
(905) 522-8985
986 King Street West
Hamilton, Ontario L8S 1L1
(905) 522-3300
(905) 522-8985
www.judymarsales.com/

