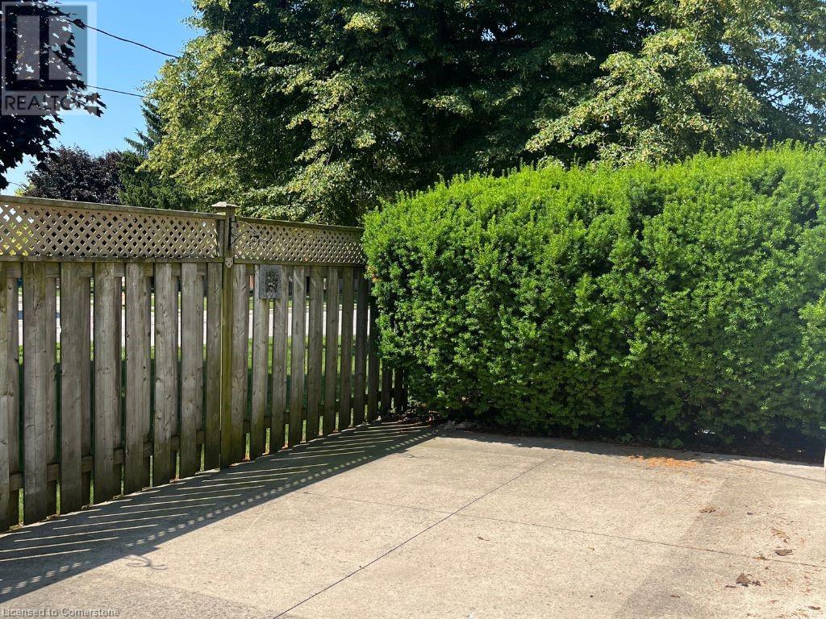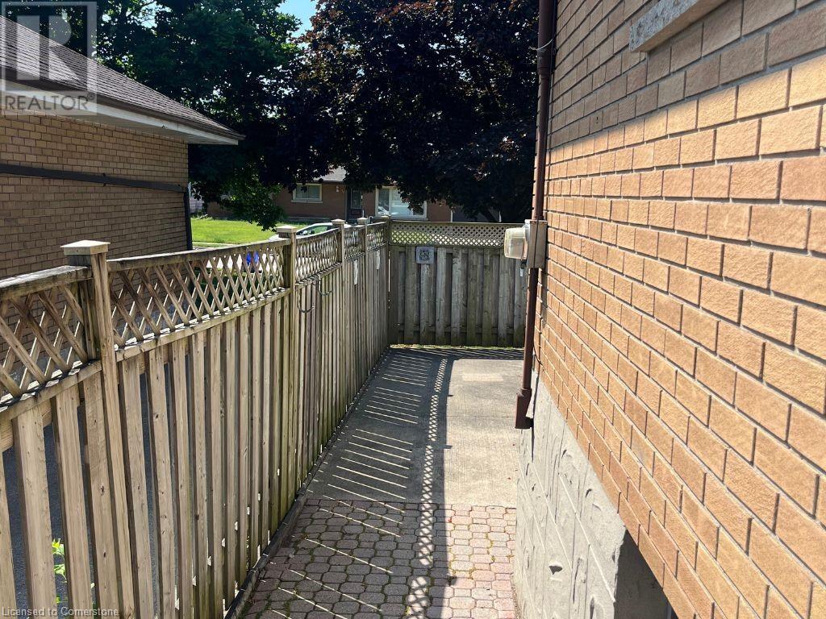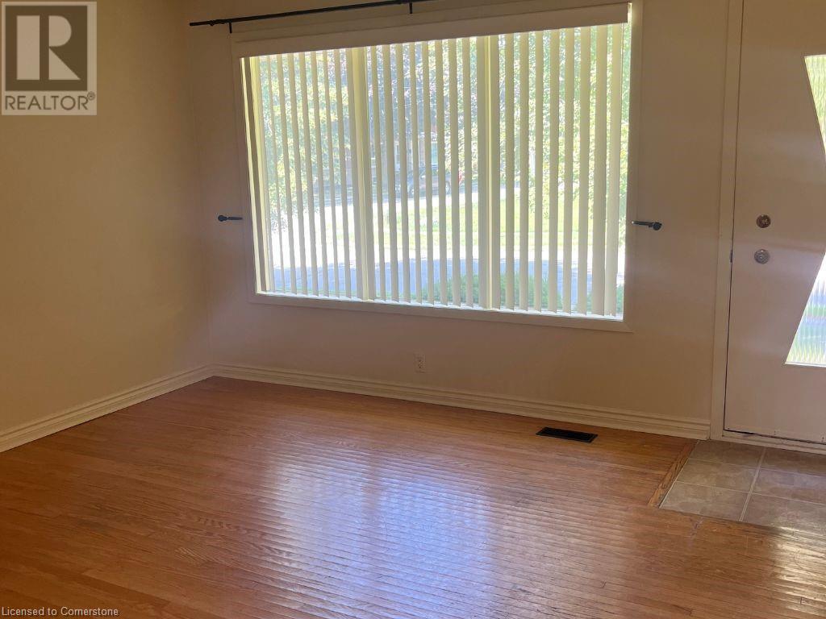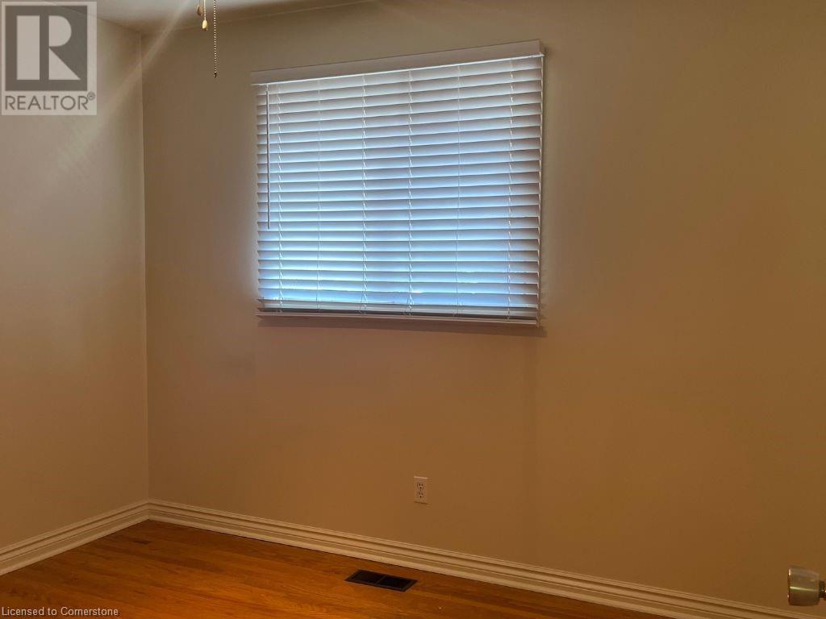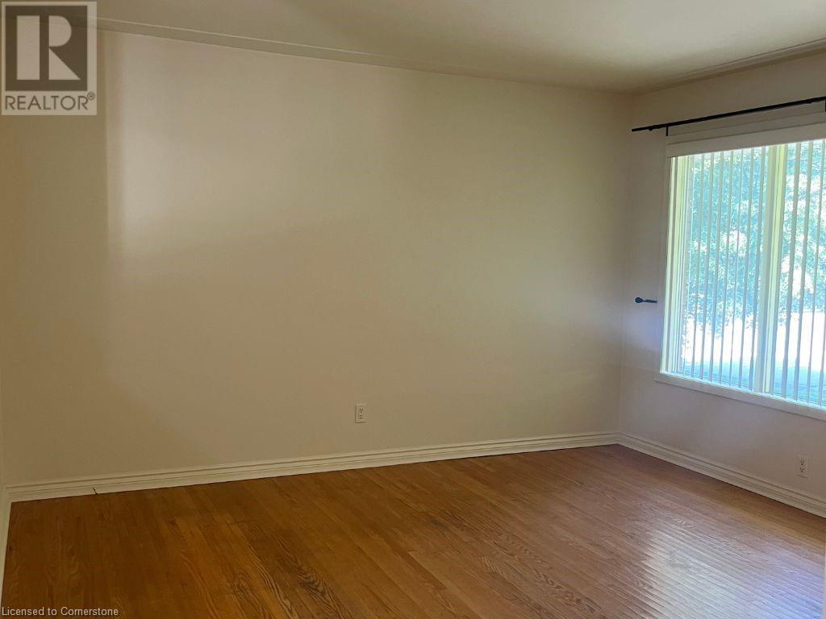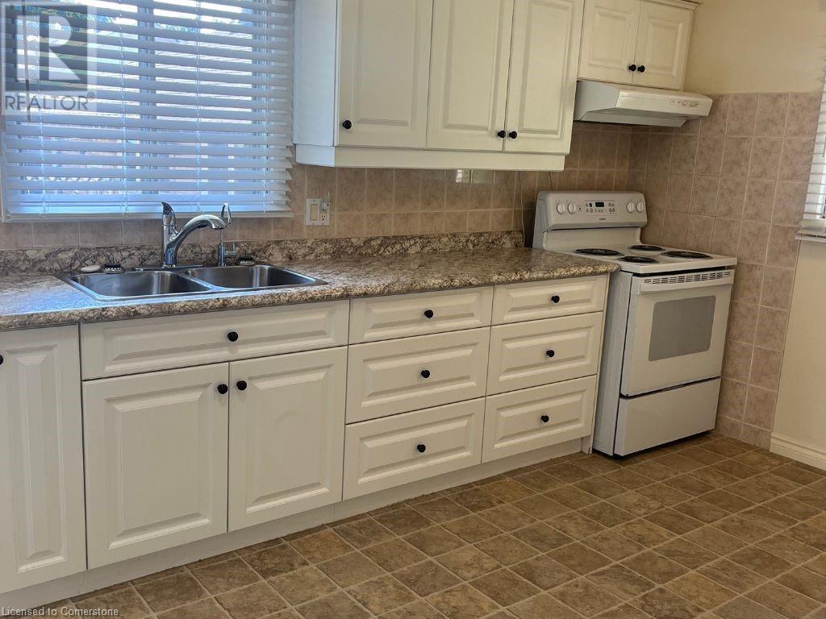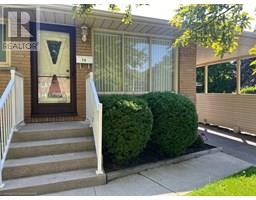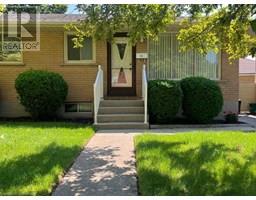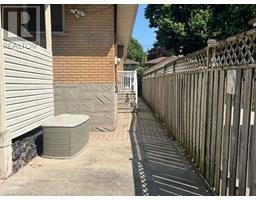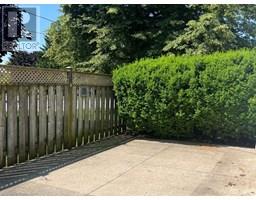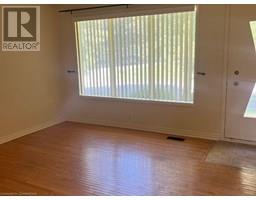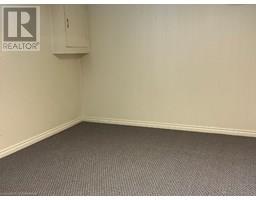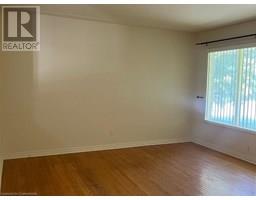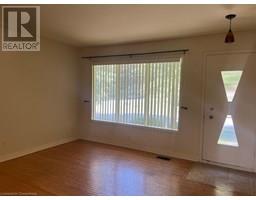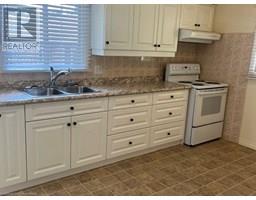15 Lauris Avenue Cambridge, Ontario N1R 5L3
$2,000 Monthly
Welcome to 15 Lauris Ave. This well-maintained bungalow features a functional layout with two bedrooms upstairs, a newly renovated 4-piece bathroom, and a great sized kitchen. The partially finished basement includes a third bedroom, your own laundry and a separate rear entrance, offering easy access to the private, low-maintenance concrete backyard — great for BBQs and summer evenings. A covered carport provides parking for two vehicles. Centrally located near shopping, transit, schools, and parks! (id:35360)
Property Details
| MLS® Number | 40747053 |
| Property Type | Single Family |
| Amenities Near By | Park, Public Transit, Schools, Shopping |
| Features | Corner Site |
| Parking Space Total | 2 |
Building
| Bathroom Total | 1 |
| Bedrooms Above Ground | 2 |
| Bedrooms Below Ground | 1 |
| Bedrooms Total | 3 |
| Appliances | Dryer, Refrigerator, Stove, Washer, Hood Fan |
| Architectural Style | Bungalow |
| Basement Development | Partially Finished |
| Basement Type | Full (partially Finished) |
| Construction Style Attachment | Semi-detached |
| Cooling Type | Central Air Conditioning |
| Exterior Finish | Brick |
| Heating Fuel | Natural Gas |
| Heating Type | Forced Air |
| Stories Total | 1 |
| Size Interior | 900 Ft2 |
| Type | House |
| Utility Water | Municipal Water |
Parking
| Carport |
Land
| Acreage | No |
| Fence Type | Partially Fenced |
| Land Amenities | Park, Public Transit, Schools, Shopping |
| Sewer | Municipal Sewage System |
| Size Frontage | 76 Ft |
| Size Total Text | Unknown |
| Zoning Description | R4 |
Rooms
| Level | Type | Length | Width | Dimensions |
|---|---|---|---|---|
| Basement | Bedroom | 10'8'' x 12'5'' | ||
| Main Level | Bedroom | 10'9'' x 9'0'' | ||
| Main Level | Bedroom | 9'6'' x 11'0'' | ||
| Main Level | 4pc Bathroom | Measurements not available | ||
| Main Level | Kitchen | 14'2'' x 9'0'' | ||
| Main Level | Living Room | 13'7'' x 13'0'' |
https://www.realtor.ca/real-estate/28547911/15-lauris-avenue-cambridge
Contact Us
Contact us for more information

Danika Smyth
Salesperson
(519) 740-6403
4-471 Hespeler Rd.
Cambridge, Ontario N1R 6J2
(519) 621-2000
(519) 740-6403





