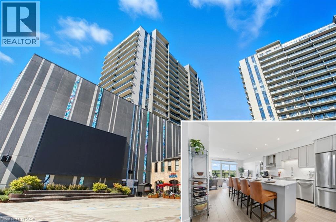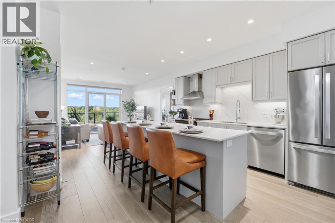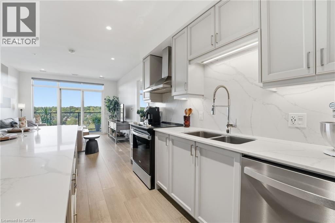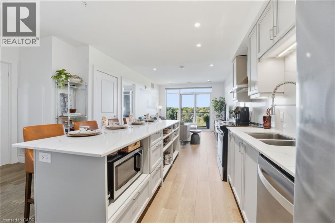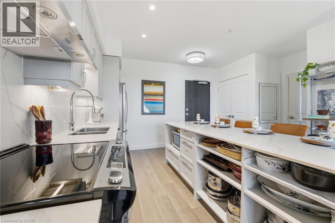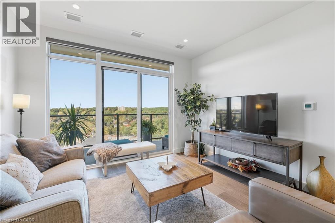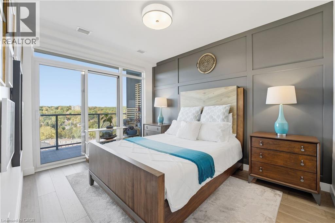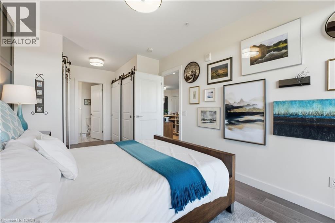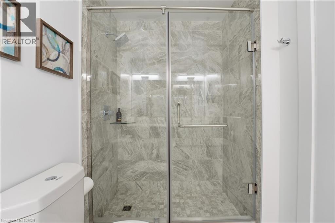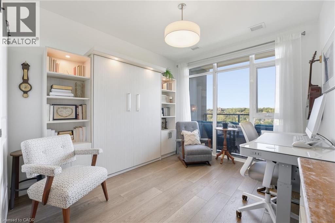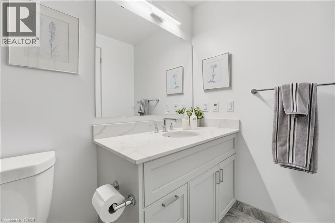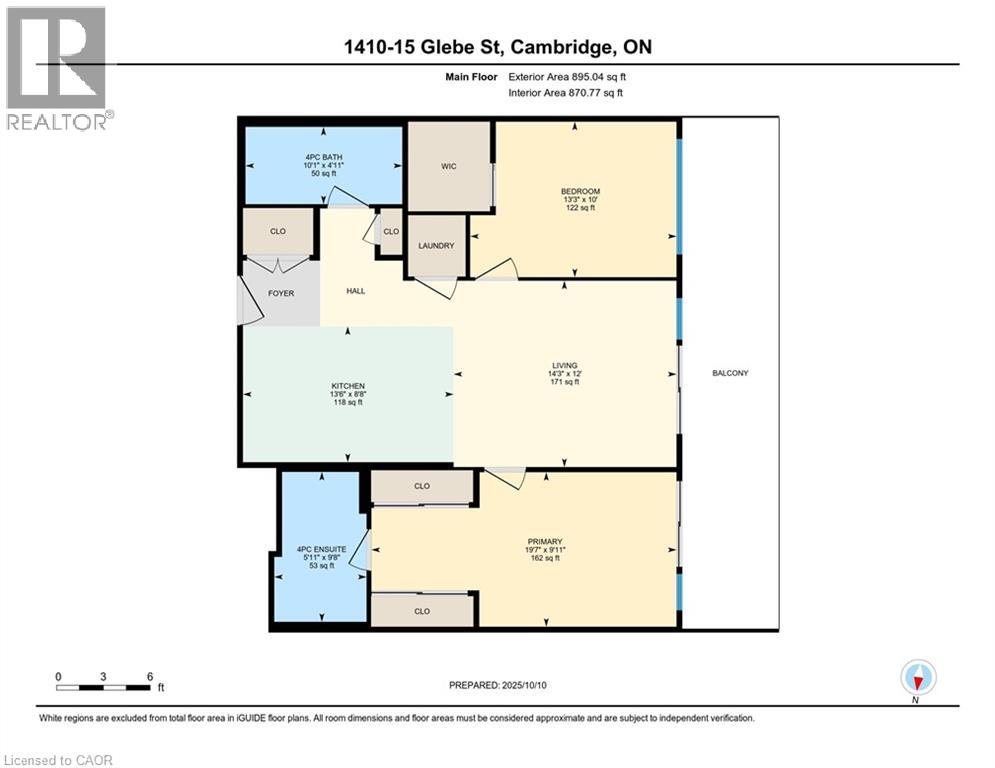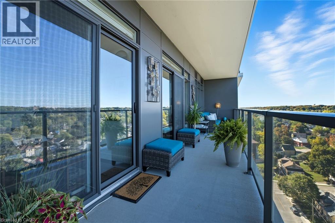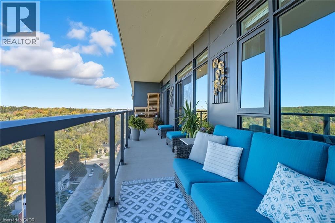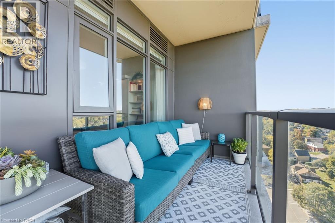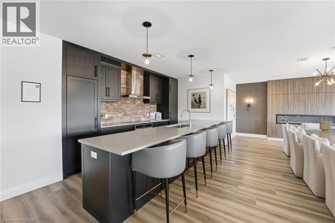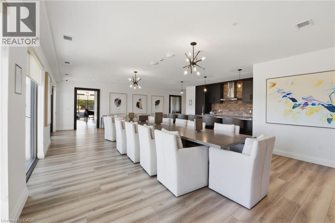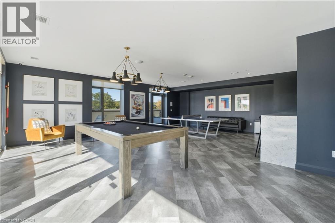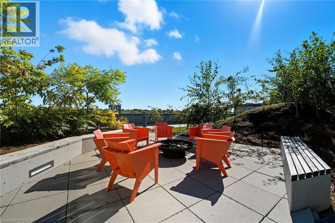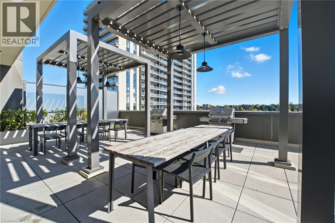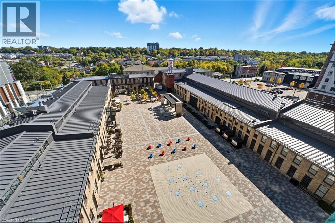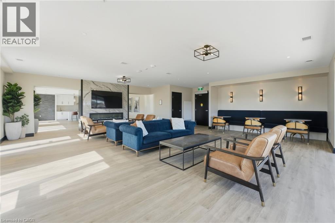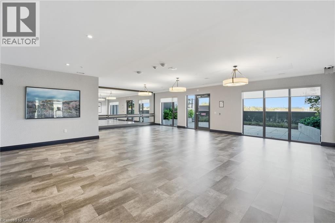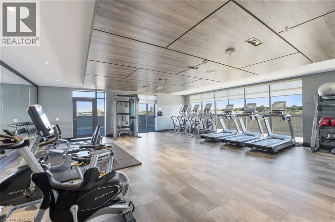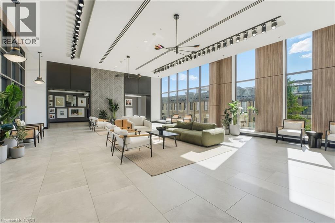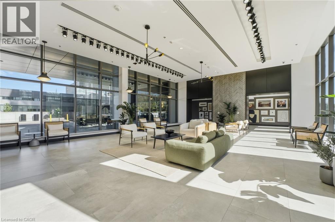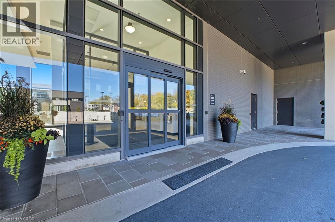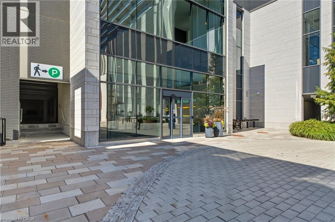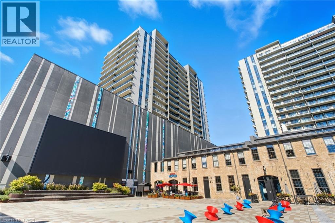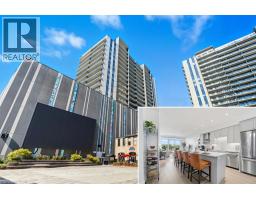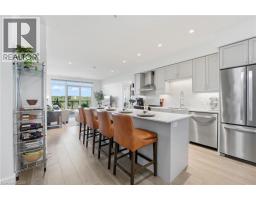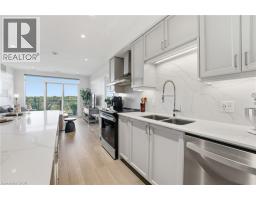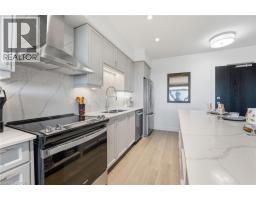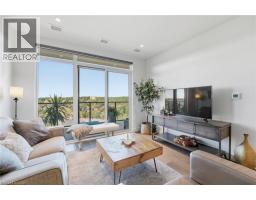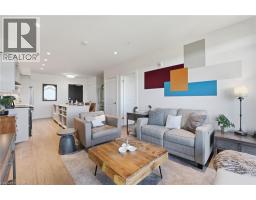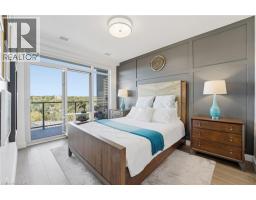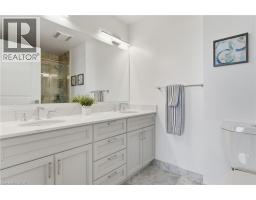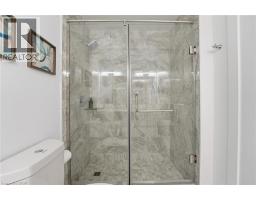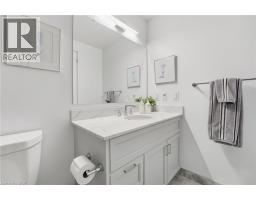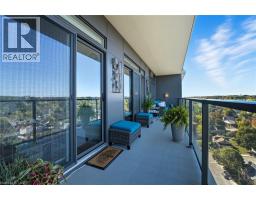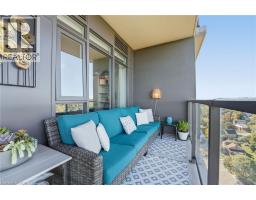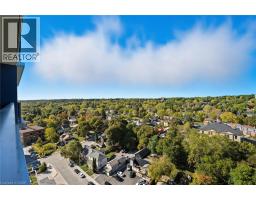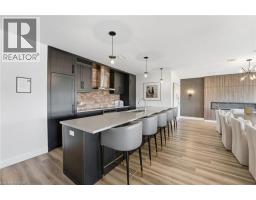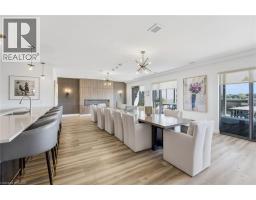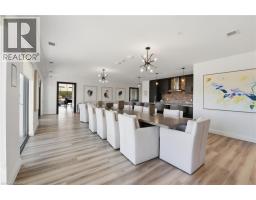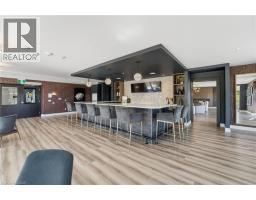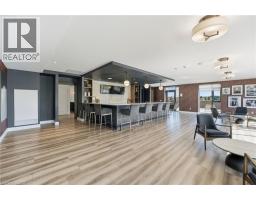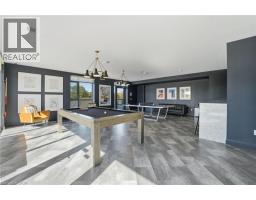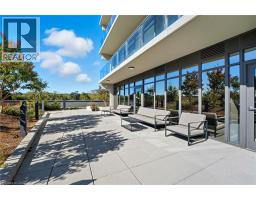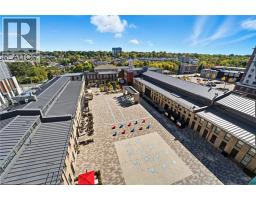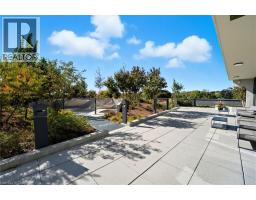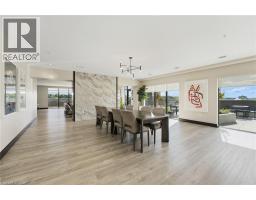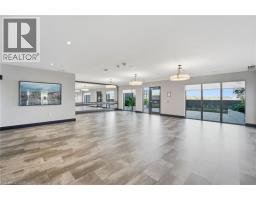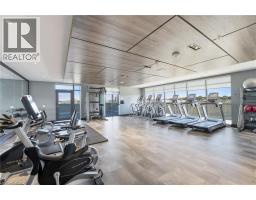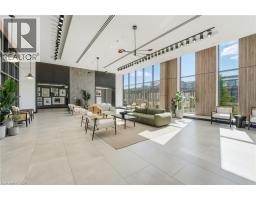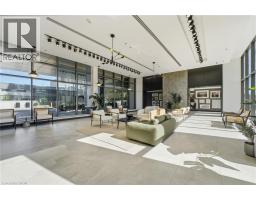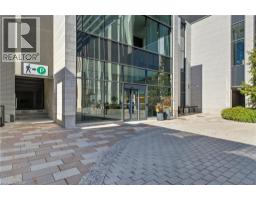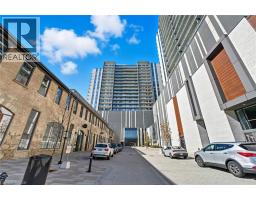15 Glebe Street Unit# 1410 Cambridge, Ontario N1S 0C3
$599,000Maintenance, Insurance, Heat, Landscaping, Property Management, Parking, Residential Manager
$501.64 Monthly
Maintenance, Insurance, Heat, Landscaping, Property Management, Parking, Residential Manager
$501.64 MonthlyWelcome to 1410–15 Glebe Street, Cambridge, located in the heart of the vibrant Gaslight District — one of the city’s most desirable communities. This stunning 2-bedroom, 2-bathroom condo combines modern luxury with urban convenience, offering breathtaking 14th-floor views of West Galt Parks through expansive floor-to-ceiling windows that fill the space with natural light. The upgraded suite features an open-concept layout with engineered hardwood flooring throughout, a full-size kitchen island, and stainless steel appliances — perfect for both everyday living and entertaining. Enjoy seamless comfort with automated blinds and step out onto your oversized balcony to take in serene, unobstructed views. This unit includes one parking space and one locker for added convenience. Residents enjoy access to premium amenities, including a state-of-the-art fitness center, rooftop terrace, and concierge service. With the Gaslight District’s shopping, dining, and entertainment options just steps from your door, this condo offers the ideal blend of lifestyle and location. Don’t miss your chance to experience upscale condo living at its finest — book your showing today! (id:35360)
Property Details
| MLS® Number | 40777812 |
| Property Type | Single Family |
| Amenities Near By | Place Of Worship, Public Transit, Schools, Shopping |
| Features | Balcony, Automatic Garage Door Opener |
| Parking Space Total | 1 |
| Storage Type | Locker |
Building
| Bathroom Total | 2 |
| Bedrooms Above Ground | 2 |
| Bedrooms Total | 2 |
| Amenities | Exercise Centre, Party Room |
| Appliances | Dishwasher, Dryer, Refrigerator, Stove, Water Softener, Washer, Hood Fan, Window Coverings |
| Basement Type | None |
| Constructed Date | 2022 |
| Construction Style Attachment | Attached |
| Cooling Type | Central Air Conditioning |
| Exterior Finish | Concrete, Steel |
| Fire Protection | Smoke Detectors |
| Foundation Type | Poured Concrete |
| Heating Fuel | Natural Gas |
| Heating Type | Forced Air |
| Stories Total | 1 |
| Size Interior | 895 Ft2 |
| Type | Apartment |
| Utility Water | Municipal Water |
Parking
| Underground | |
| Covered | |
| Visitor Parking |
Land
| Acreage | No |
| Land Amenities | Place Of Worship, Public Transit, Schools, Shopping |
| Sewer | Municipal Sewage System |
| Size Total Text | Unknown |
| Zoning Description | Fc1rm1 |
Rooms
| Level | Type | Length | Width | Dimensions |
|---|---|---|---|---|
| Main Level | 4pc Bathroom | 4'11'' x 10'1'' | ||
| Main Level | Bedroom | 10'0'' x 13'3'' | ||
| Main Level | 4pc Bathroom | 9'8'' x 5'11'' | ||
| Main Level | Primary Bedroom | 9'11'' x 19'7'' | ||
| Main Level | Living Room | 12'0'' x 14'3'' | ||
| Main Level | Kitchen | 8'8'' x 13'6'' |
https://www.realtor.ca/real-estate/28978689/15-glebe-street-unit-1410-cambridge
Contact Us
Contact us for more information

Mallory Siezar
Broker
(519) 740-7230
1400 Bishop St. N, Suite B
Cambridge, Ontario N1R 6W8
(519) 740-3690
(519) 740-7230
www.remaxtwincity.com/

