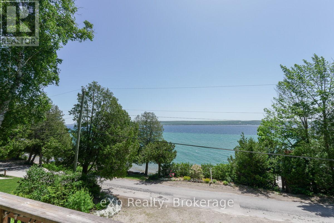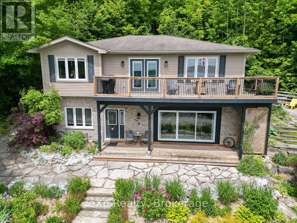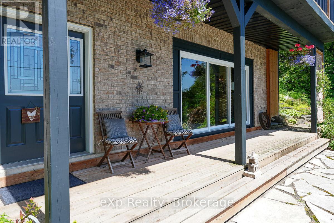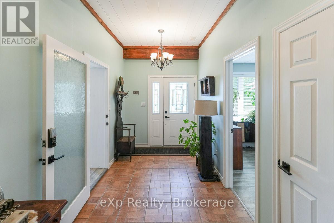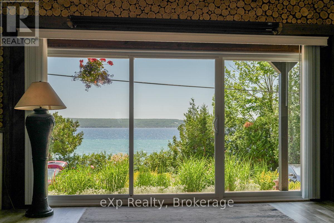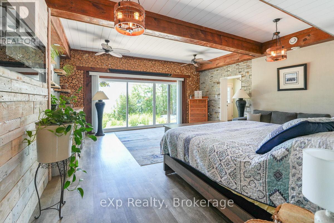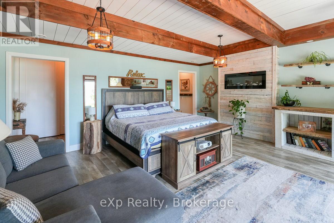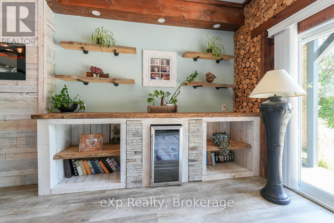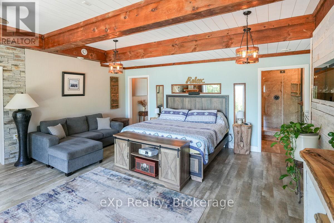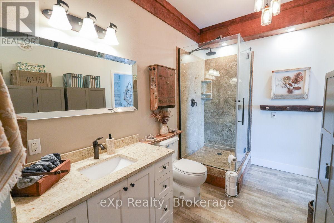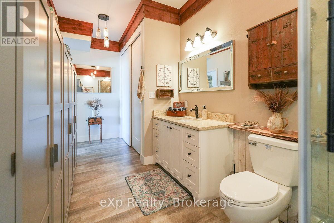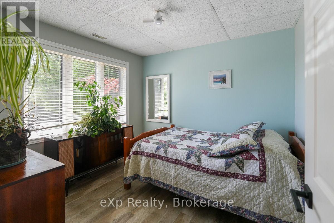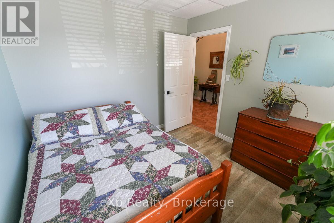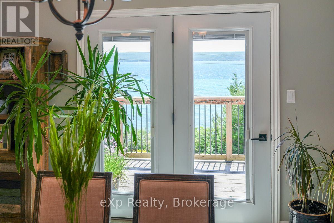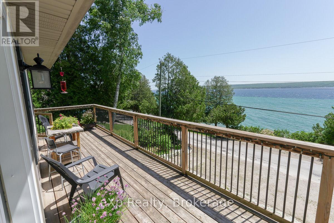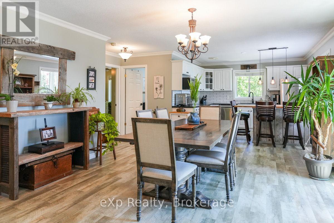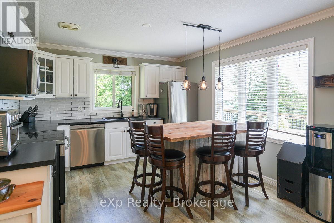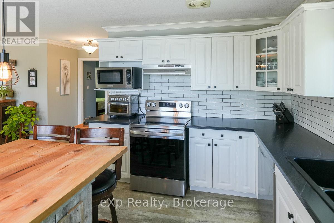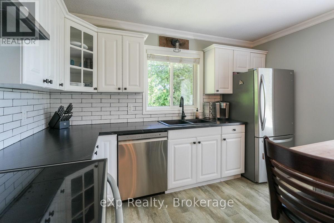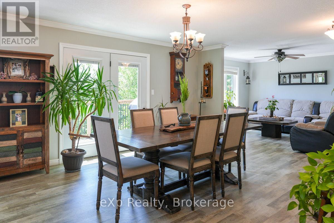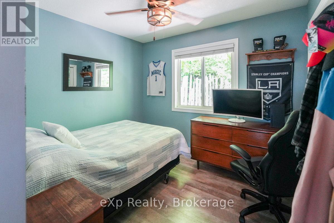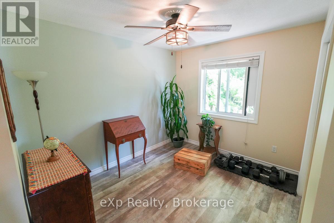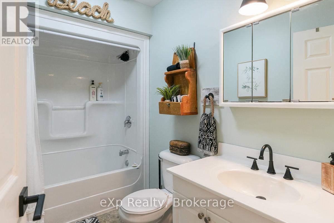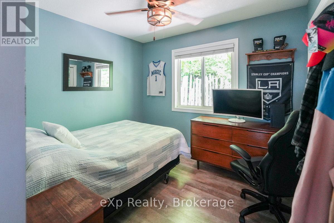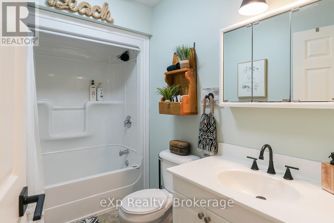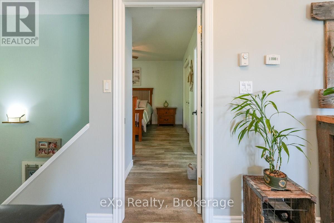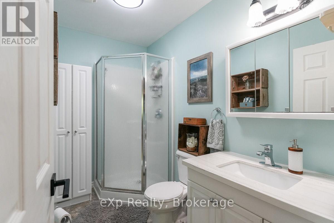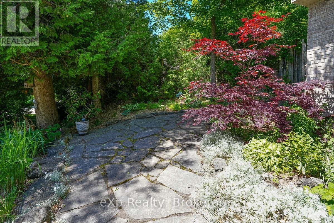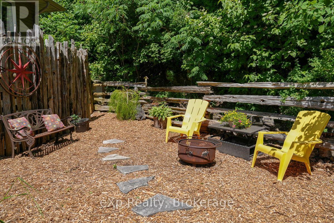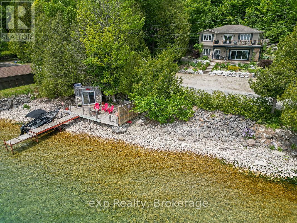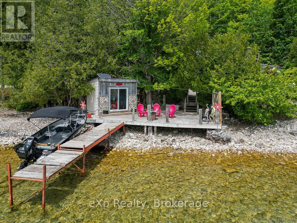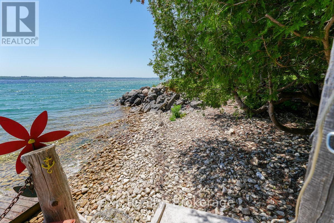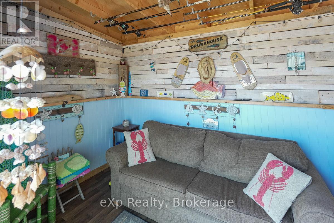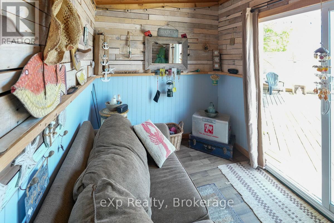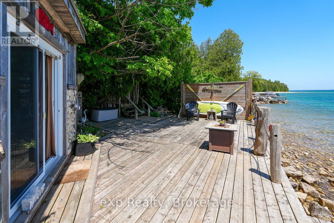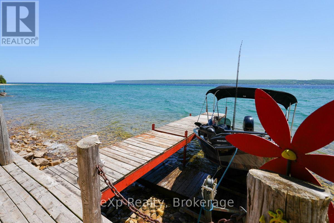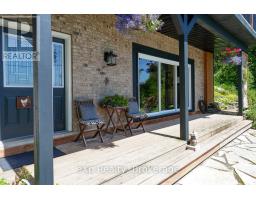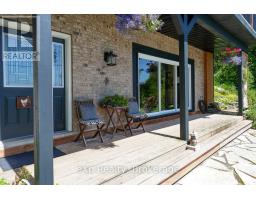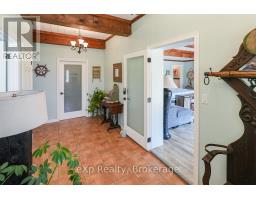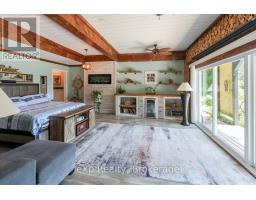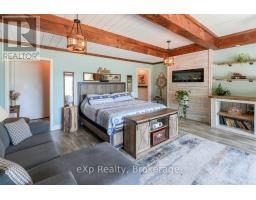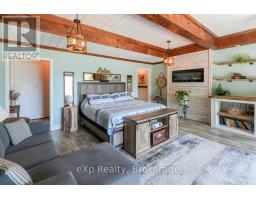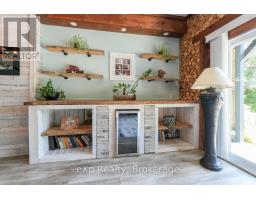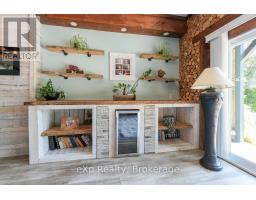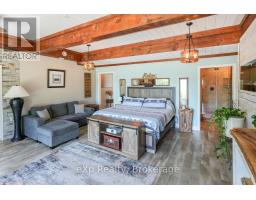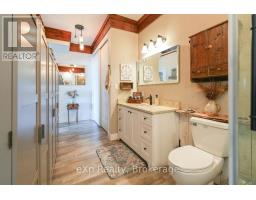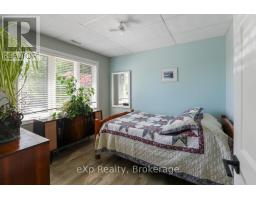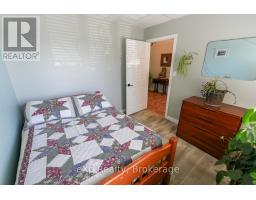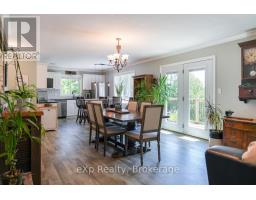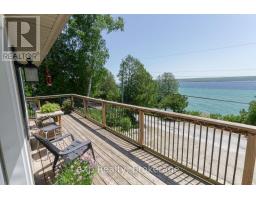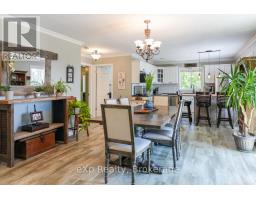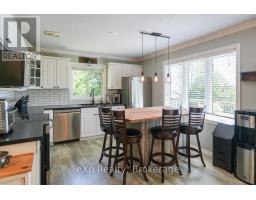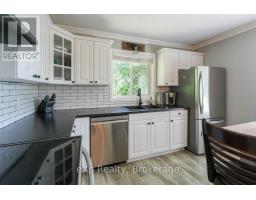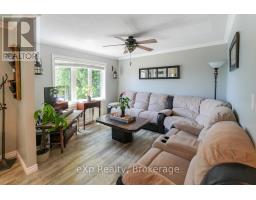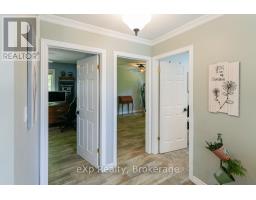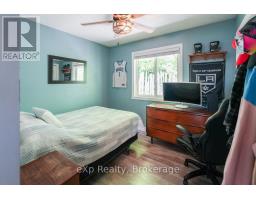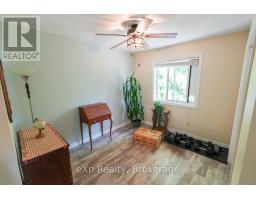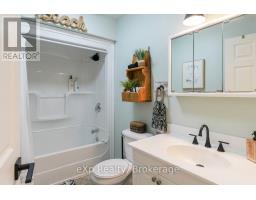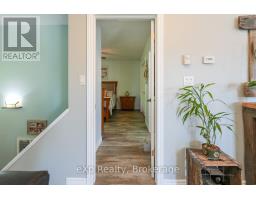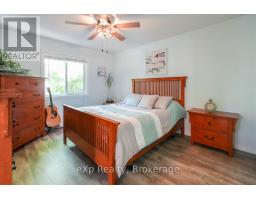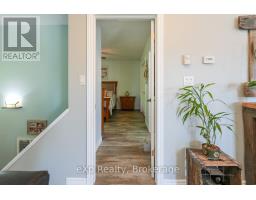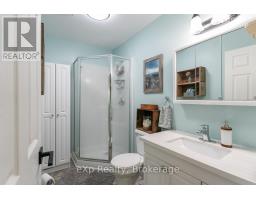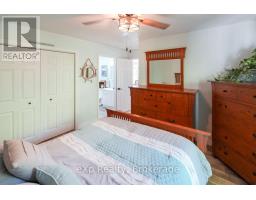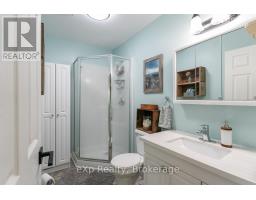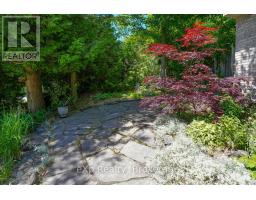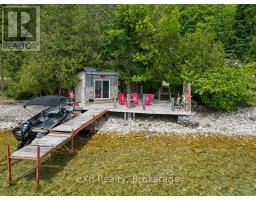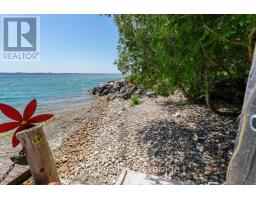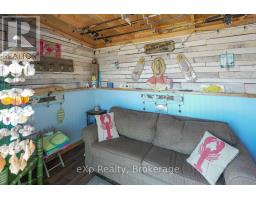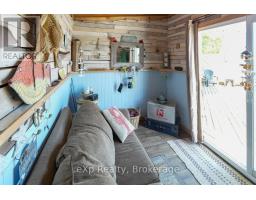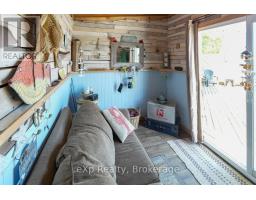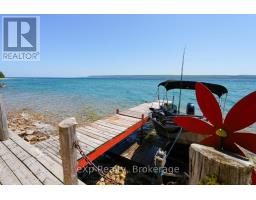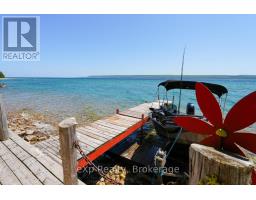149 Mallory Beach Road South Bruce Peninsula, Ontario N0H 2T0
$1,050,000
This outstanding waterfront home on Colpoys Bay offers a year-round, 5-bedroom, 3-bath family haven in a natural setting. Just five minutes from Wiarton, and an easy drive to Sauble Beach and Owen Sound, the location strikes a rare balance: close to everything, yet quietly removed.A beautifully conceived reverse floor plan puts the open kitchen, dining, and living spaces upstairs, where expansive windows and a generous deck capture water views. A lovely bedroom with ensuite, two additional bedrooms, and a full bath complete this level. Downstairs, the primary suite is stunning with its beamed ceiling, fireplace, custom live edge cabinet and floating shelves. A sliding glass door opens to a covered verandah overlooking the gardens and the Bay beyond. The sleek three piece ensuite spans the width of the bedroom and features a glass shower and copious closet space. Across the wide hall, an inviting fifth bedroom with water view makes hosting guests a delight. Laundry, utilities and storage are tucked away at the back of this level. Outside, the landscaping is lush and low-maintenance, with perennial plantings that frame the home and outdoor living areas. Across the quiet road on a private slice of waterfront sits a cool bunky, its sliding glass door overlooking the deck, the dock, and Colpoy's Bay. Everything here, both inside and out, is pleasing to the eye. Whether you're an active family looking for a full-time home or empty nesters wanting a place to gather with kids and grandkids, this impressive property is waiting for you. (id:35360)
Open House
This property has open houses!
1:00 pm
Ends at:2:30 pm
Property Details
| MLS® Number | X12245400 |
| Property Type | Single Family |
| Community Name | South Bruce Peninsula |
| Easement | Unknown |
| Equipment Type | Propane Tank |
| Features | Sloping |
| Parking Space Total | 6 |
| Rental Equipment Type | Propane Tank |
| Structure | Deck |
| View Type | View Of Water, Unobstructed Water View |
| Water Front Type | Waterfront |
Building
| Bathroom Total | 3 |
| Bedrooms Above Ground | 5 |
| Bedrooms Total | 5 |
| Amenities | Fireplace(s) |
| Appliances | Water Heater, Dishwasher, Dryer, Microwave, Hood Fan, Range, Washer, Window Coverings, Refrigerator |
| Architectural Style | Raised Bungalow |
| Basement Development | Finished |
| Basement Type | N/a (finished) |
| Construction Style Attachment | Detached |
| Exterior Finish | Brick, Vinyl Siding |
| Fireplace Present | Yes |
| Foundation Type | Poured Concrete |
| Heating Fuel | Propane |
| Heating Type | Forced Air |
| Stories Total | 1 |
| Size Interior | 2,000 - 2,500 Ft2 |
| Type | House |
Parking
| No Garage |
Land
| Access Type | Year-round Access, Private Docking |
| Acreage | No |
| Landscape Features | Landscaped |
| Sewer | Septic System |
| Size Depth | 200 Ft |
| Size Frontage | 97 Ft ,8 In |
| Size Irregular | 97.7 X 200 Ft |
| Size Total Text | 97.7 X 200 Ft |
Rooms
| Level | Type | Length | Width | Dimensions |
|---|---|---|---|---|
| Second Level | Bedroom | 3.96 m | 4.51 m | 3.96 m x 4.51 m |
| Second Level | Bathroom | 2.71 m | 1.64 m | 2.71 m x 1.64 m |
| Second Level | Family Room | 3.42 m | 3.77 m | 3.42 m x 3.77 m |
| Second Level | Dining Room | 6.25 m | 4.31 m | 6.25 m x 4.31 m |
| Second Level | Kitchen | 3.03 m | 3.63 m | 3.03 m x 3.63 m |
| Second Level | Bathroom | 2.93 m | 1.6 m | 2.93 m x 1.6 m |
| Second Level | Bedroom | 3.98 m | 3.47 m | 3.98 m x 3.47 m |
| Second Level | Bedroom | 3.09 m | 3.45 m | 3.09 m x 3.45 m |
| Main Level | Primary Bedroom | 5.81 m | 5.98 m | 5.81 m x 5.98 m |
| Main Level | Bathroom | 5.72 m | 2.21 m | 5.72 m x 2.21 m |
| Main Level | Bedroom | 3.07 m | 3.16 m | 3.07 m x 3.16 m |
| Main Level | Utility Room | 5.57 m | 3.22 m | 5.57 m x 3.22 m |
Contact Us
Contact us for more information
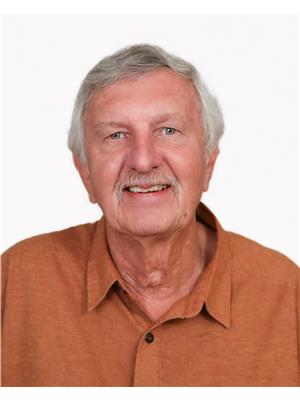
Daniel Cross
Salesperson
250-10th Street West
Owen Sound, Ontario N4K 3R3
(519) 963-7746
www.advantagerealtygreybruce.com/
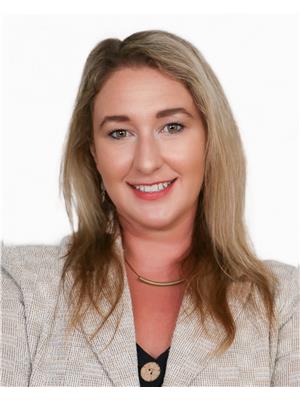
Laura Cross
Salesperson
250-10th Street West
Owen Sound, Ontario N4K 3R3
(519) 963-7746
www.advantagerealtygreybruce.com/

Scott Crowther
Salesperson
www.scottcrowther.com/
250-10th Street West
Owen Sound, Ontario N4K 3R3
(519) 963-7746
www.advantagerealtygreybruce.com/


