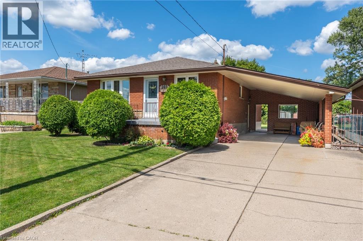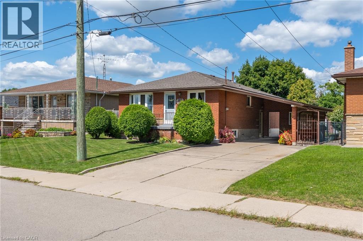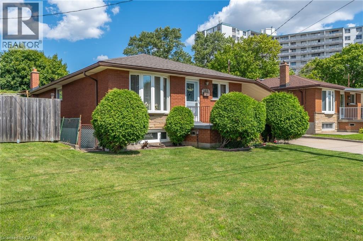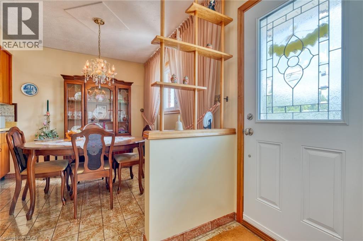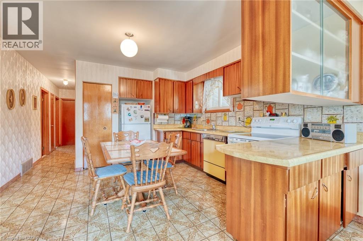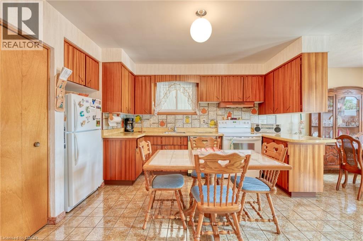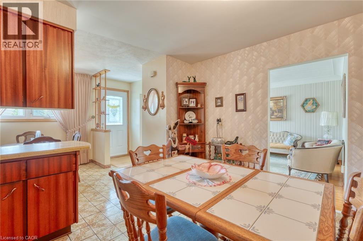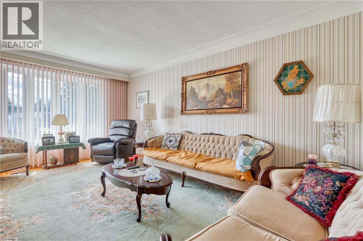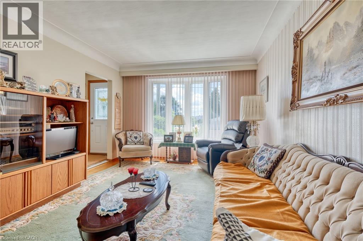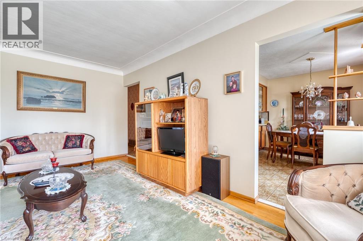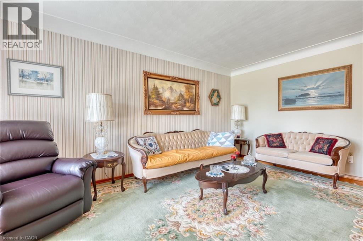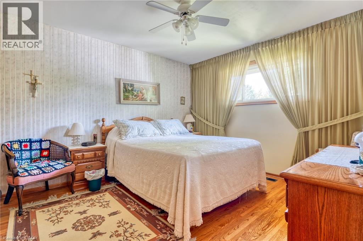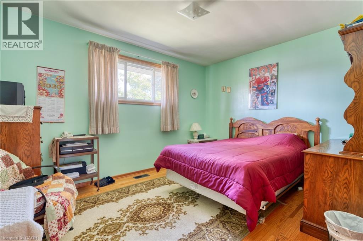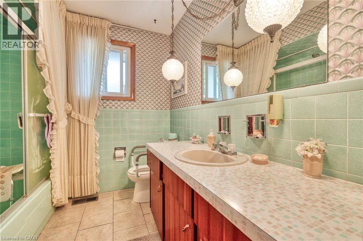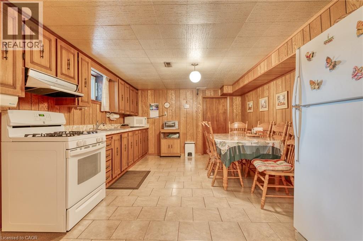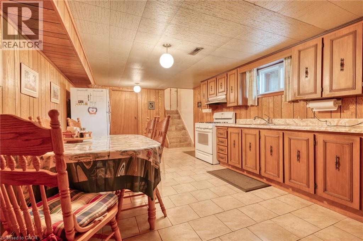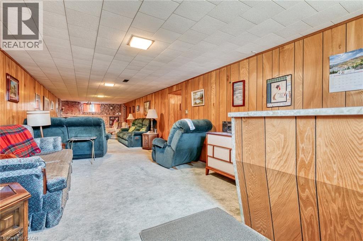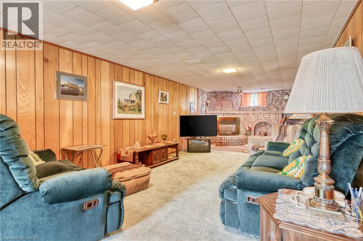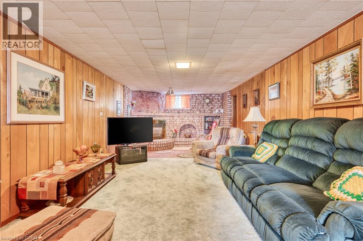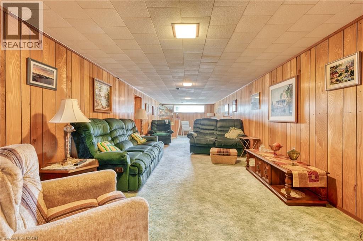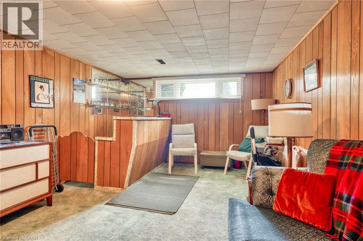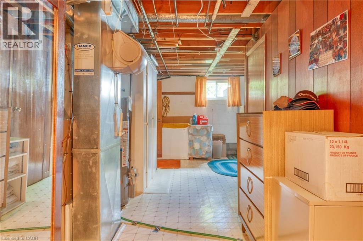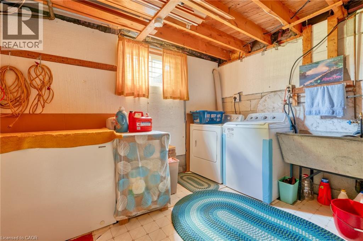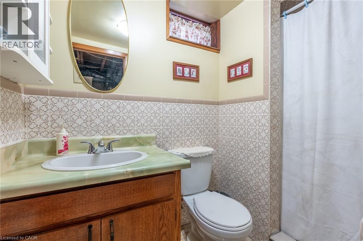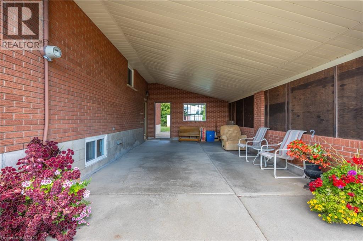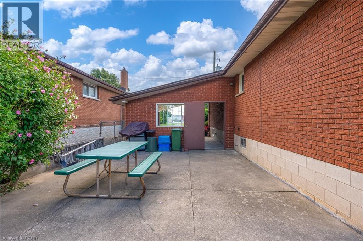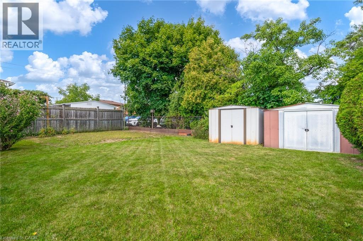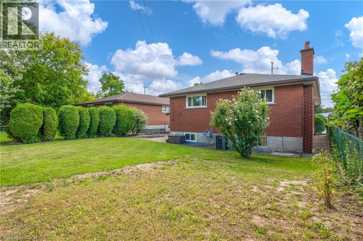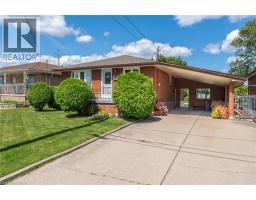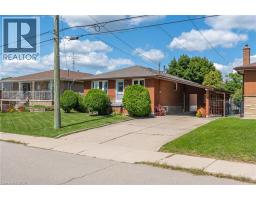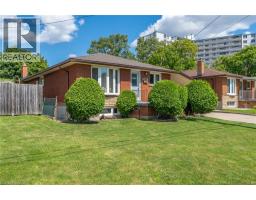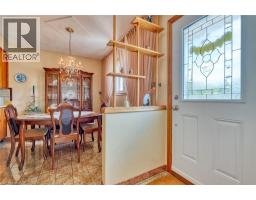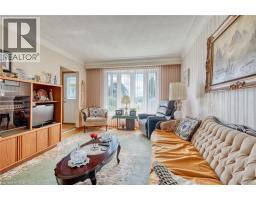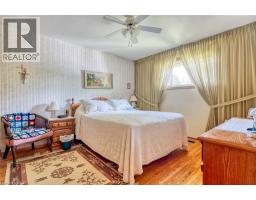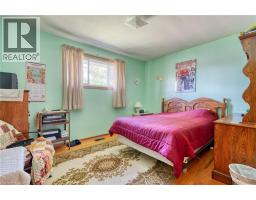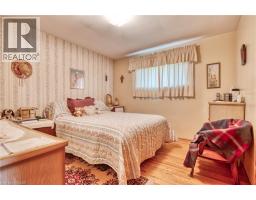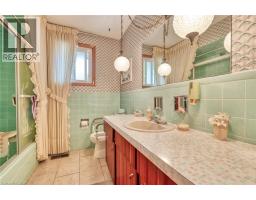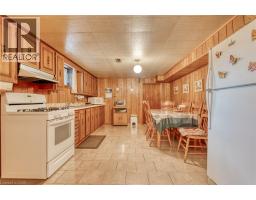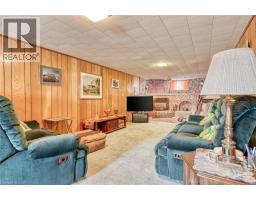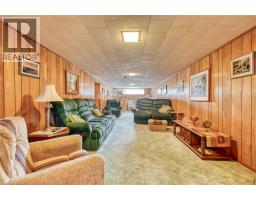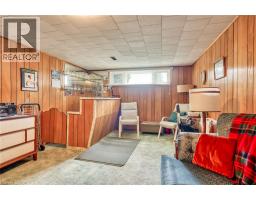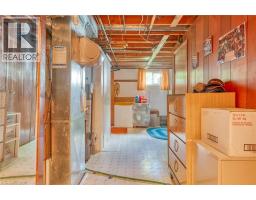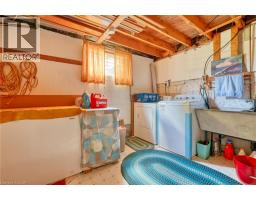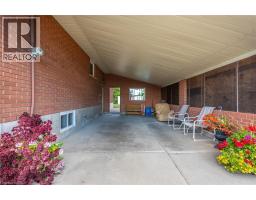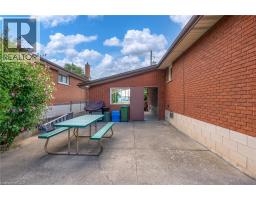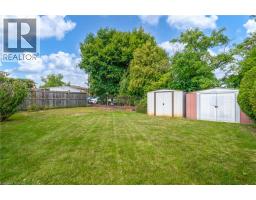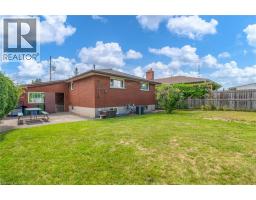149 Luscombe Street Hamilton, Ontario L9A 2K2
3 Bedroom
2 Bathroom
1,190 ft2
Bungalow
Fireplace
Central Air Conditioning
Forced Air
$674,900
A solid bungalow in a central Hamilton Mountain location, close to everything. With ample parking between the double-wide driveway and well-covered car-port, a second kitchen and separate side entrance to the basement, a multi-generation or in-law set-up would be a definite possibility. Offers welcome any time. (id:35360)
Property Details
| MLS® Number | 40763747 |
| Property Type | Single Family |
| Amenities Near By | Public Transit, Schools, Shopping |
| Community Features | Community Centre |
| Equipment Type | Water Heater |
| Parking Space Total | 6 |
| Rental Equipment Type | Water Heater |
Building
| Bathroom Total | 2 |
| Bedrooms Above Ground | 3 |
| Bedrooms Total | 3 |
| Appliances | Dishwasher, Dryer, Freezer, Refrigerator, Stove, Washer, Gas Stove(s) |
| Architectural Style | Bungalow |
| Basement Development | Partially Finished |
| Basement Type | Full (partially Finished) |
| Constructed Date | 1967 |
| Construction Style Attachment | Detached |
| Cooling Type | Central Air Conditioning |
| Exterior Finish | Brick Veneer |
| Fireplace Present | Yes |
| Fireplace Total | 1 |
| Foundation Type | Block |
| Heating Fuel | Natural Gas |
| Heating Type | Forced Air |
| Stories Total | 1 |
| Size Interior | 1,190 Ft2 |
| Type | House |
| Utility Water | Municipal Water |
Parking
| Attached Garage | |
| Carport | |
| Covered |
Land
| Acreage | No |
| Land Amenities | Public Transit, Schools, Shopping |
| Sewer | Municipal Sewage System |
| Size Depth | 103 Ft |
| Size Frontage | 49 Ft |
| Size Total Text | Under 1/2 Acre |
| Zoning Description | R1 |
Rooms
| Level | Type | Length | Width | Dimensions |
|---|---|---|---|---|
| Basement | 3pc Bathroom | Measurements not available | ||
| Basement | Laundry Room | Measurements not available | ||
| Basement | Utility Room | Measurements not available | ||
| Basement | Recreation Room | 43'10'' x 11'6'' | ||
| Basement | Eat In Kitchen | 11'6'' x 19'5'' | ||
| Main Level | Bedroom | 9'10'' x 12'7'' | ||
| Main Level | Bedroom | 11'3'' x 13'1'' | ||
| Main Level | Bedroom | 11'2'' x 10'10'' | ||
| Main Level | 4pc Bathroom | Measurements not available | ||
| Main Level | Eat In Kitchen | 12'6'' x 10'0'' | ||
| Main Level | Living Room | 11'3'' x 16'11'' | ||
| Main Level | Dining Room | 10'1'' x 8'2'' |
https://www.realtor.ca/real-estate/28790876/149-luscombe-street-hamilton
Contact Us
Contact us for more information

Jeff Bonner
Salesperson
(888) 870-0411
One Percent Realty Ltd.
177 West 23rd Street
Hamilton, Ontario L9C 4V8
177 West 23rd Street
Hamilton, Ontario L9C 4V8
(888) 966-3111
(888) 870-0411
ontario.onepercentrealty.com/

