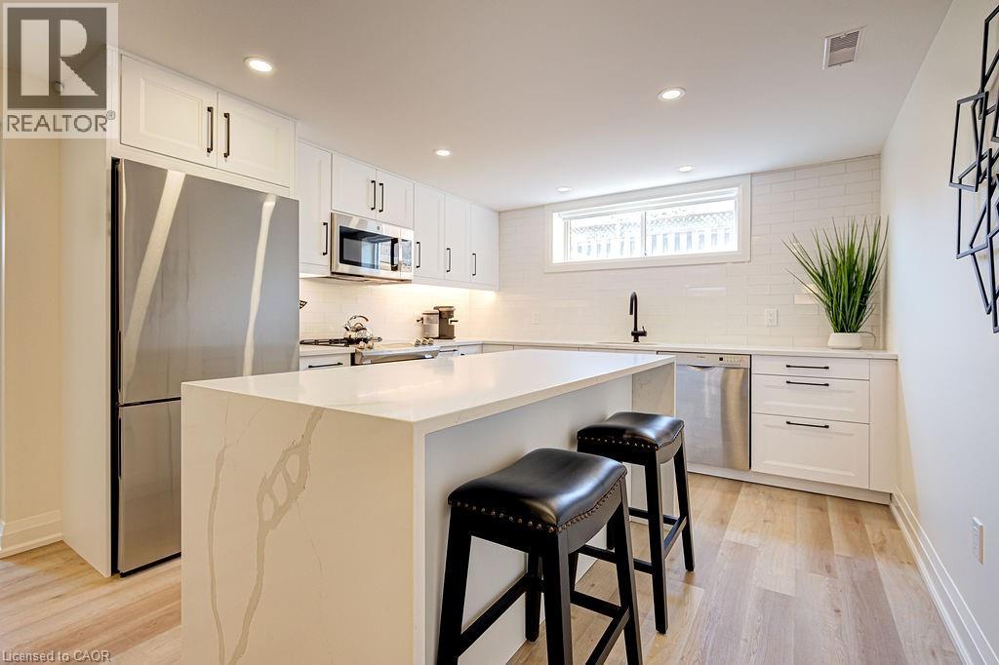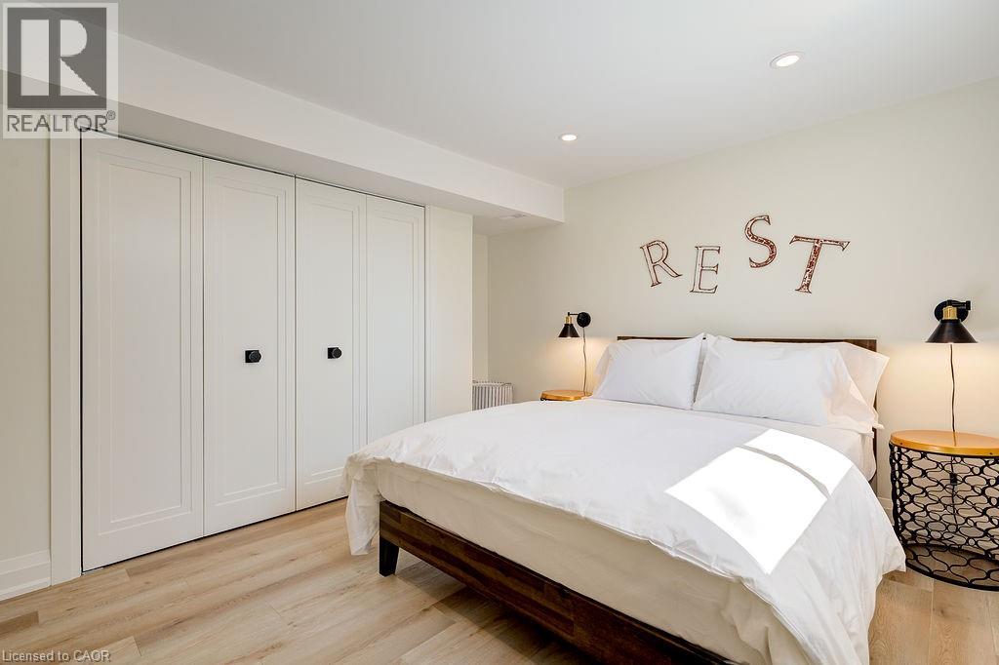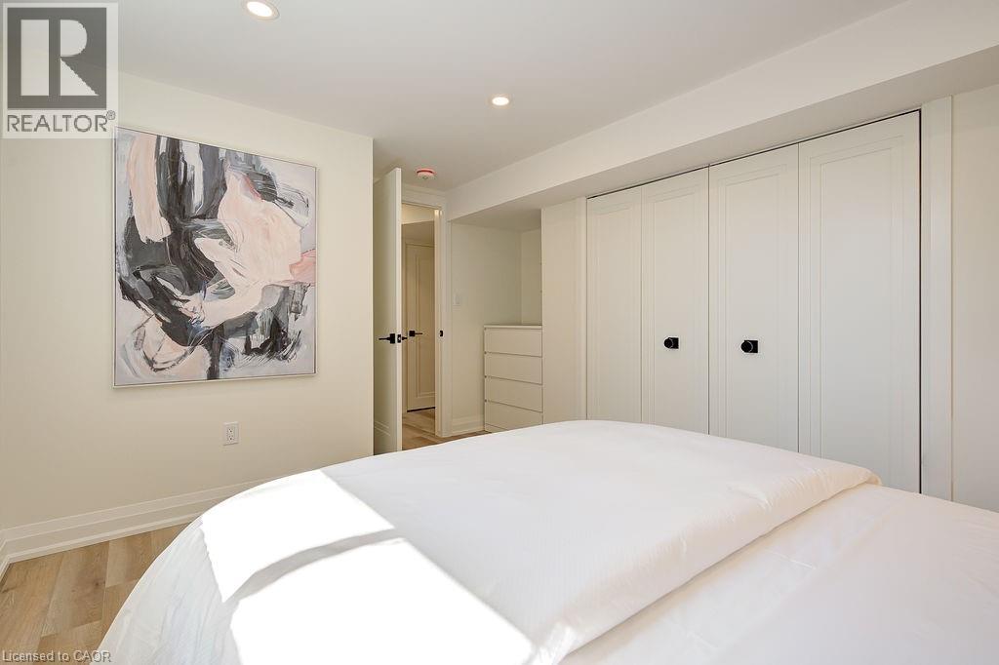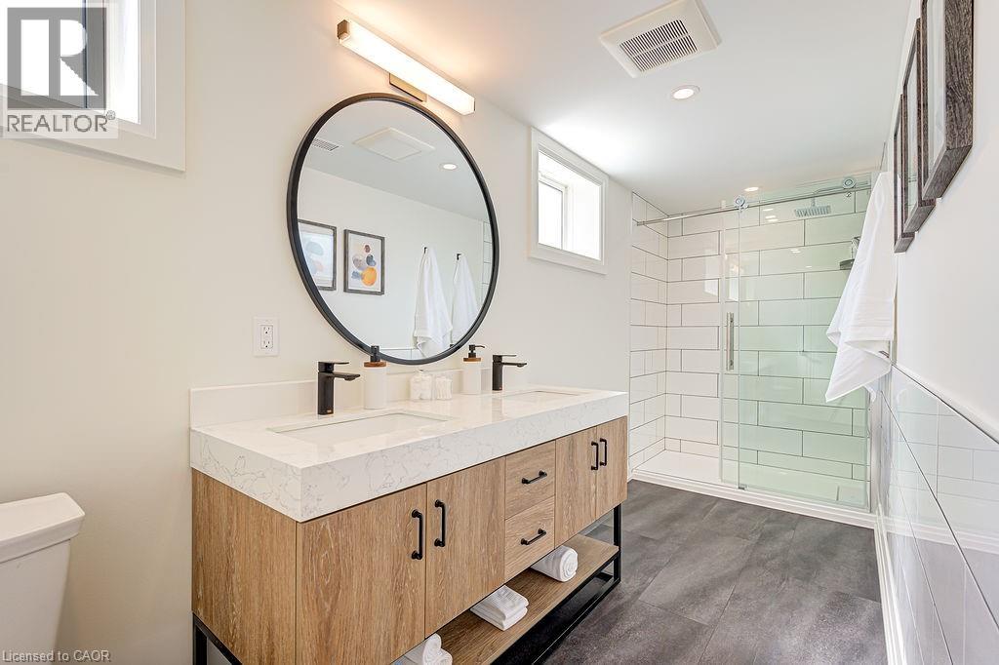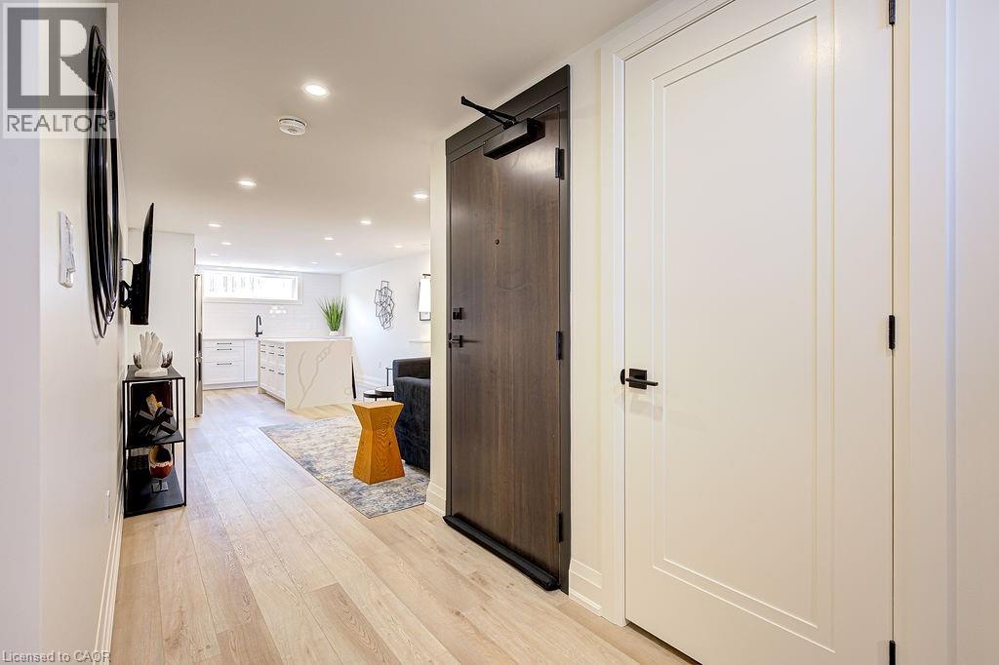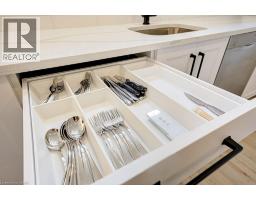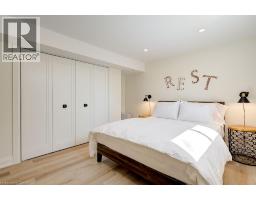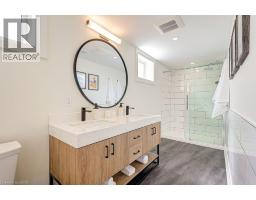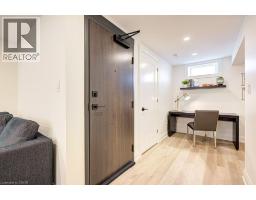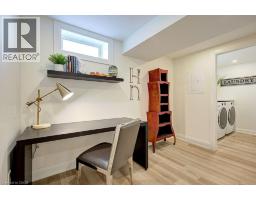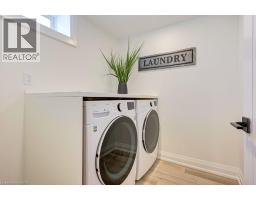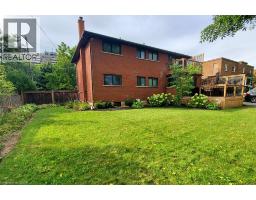1456 Olga Drive Unit# 1 Burlington, Ontario L7S 1L5
$3,000 MonthlyInsurance, Heat, Electricity, Landscaping, Water, Exterior Maintenance
FULLY FURNISHED short or long term Rental - Stunning Luxury 1-Bed, 1-Bath Suite Located In Boutique Building. Elegantly Appointed And Beautifully Upgraded Suite Features A Purposeful Layout With Wide Plank Luxury Vinyl Hardwood Throughout The Open Concept Kitchen, Living Room And Office Nook.This Bright And Spacious Fully Furnished Suite Features A Comfortable Living Space With Large Sectional Sofa, Display Shelving, Smart TV, And Contemporary Office Desk. Enjoy The Chef-Style Kitchen, Complete With Floor To Ceiling White Shaker Cabinetry, Premium Quartz Countertop And Large Waterfall Island, Full-Sized Stainless-Steel Appliances, Including Dishwasher And Built-In Microwave, Tile Backsplash And Undercab Lighting. Large Primary Bedroom Is Serene With Neutral Colour Palette, Nightstands, Quality Linens, And Plenty Of Storage With A Wall-To-Wall Closet. Spa-Inspired Bathroom With Glass Walk-In Shower Featuring Rain Head, Adjustable Handheld Shower Arm And Modern Quartz Double Vanity. Separate Laundry Room With Full-Sized Washer And Dryer. Suite Includes 2 Car Parking. Located Steps To The Exquisite Downtown Burlington Waterfront, Spencer Smith Park, Boutique Shops, Restaurants, QEW, 403, 407 And Go. No Smokers. (id:35360)
Property Details
| MLS® Number | 40767702 |
| Property Type | Single Family |
| Amenities Near By | Beach, Golf Nearby, Hospital, Marina, Park, Place Of Worship, Playground, Public Transit, Shopping |
| Community Features | Quiet Area, Community Centre |
| Equipment Type | None |
| Features | Paved Driveway |
| Parking Space Total | 2 |
| Rental Equipment Type | None |
| Structure | Shed |
Building
| Bathroom Total | 1 |
| Bedrooms Above Ground | 1 |
| Bedrooms Total | 1 |
| Appliances | Dishwasher, Dryer, Refrigerator, Stove, Washer, Microwave Built-in, Window Coverings |
| Basement Development | Finished |
| Basement Type | Full (finished) |
| Construction Style Attachment | Attached |
| Cooling Type | Central Air Conditioning |
| Exterior Finish | Brick |
| Fire Protection | Monitored Alarm, Smoke Detectors |
| Foundation Type | Block |
| Heating Fuel | Natural Gas |
| Heating Type | Forced Air |
| Stories Total | 1 |
| Size Interior | 1,041 Ft2 |
| Type | Apartment |
| Utility Water | Municipal Water |
Land
| Access Type | Road Access, Highway Access |
| Acreage | No |
| Land Amenities | Beach, Golf Nearby, Hospital, Marina, Park, Place Of Worship, Playground, Public Transit, Shopping |
| Landscape Features | Lawn Sprinkler, Landscaped |
| Sewer | Municipal Sewage System |
| Size Depth | 90 Ft |
| Size Frontage | 80 Ft |
| Size Total Text | Under 1/2 Acre |
| Zoning Description | Mxg |
Rooms
| Level | Type | Length | Width | Dimensions |
|---|---|---|---|---|
| Main Level | Storage | Measurements not available | ||
| Main Level | Laundry Room | 7' x 6' | ||
| Main Level | Office | 12'0'' x 6'0'' | ||
| Main Level | 4pc Bathroom | Measurements not available | ||
| Main Level | Primary Bedroom | 13'0'' x 11'8'' | ||
| Main Level | Eat In Kitchen | 11'7'' x 10' | ||
| Main Level | Living Room | 14'0'' x 11'7'' |
https://www.realtor.ca/real-estate/28837265/1456-olga-drive-unit-1-burlington
Contact Us
Contact us for more information

Robert Christopher Joao
Salesperson
3185 Harvester Rd., Unit #1a
Burlington, Ontario L7N 3N8
(905) 335-8808
kellerwilliamsedge.kw.com/






