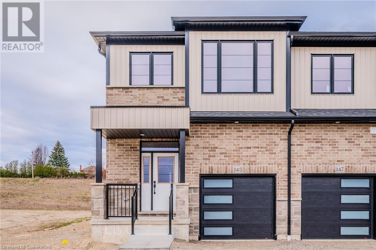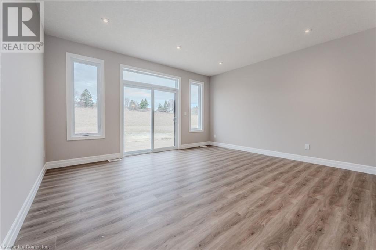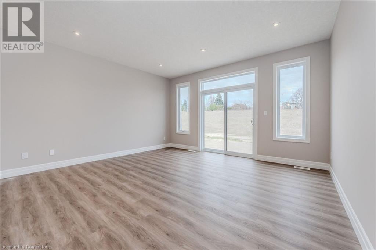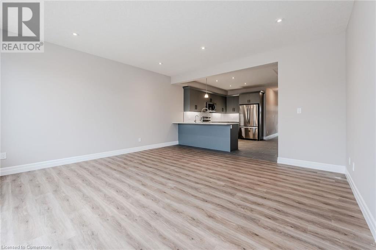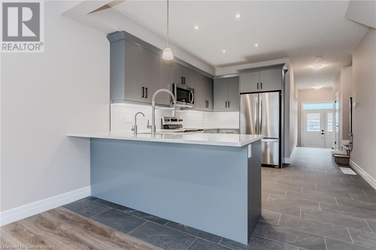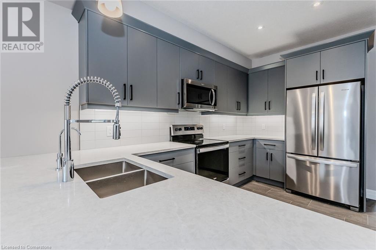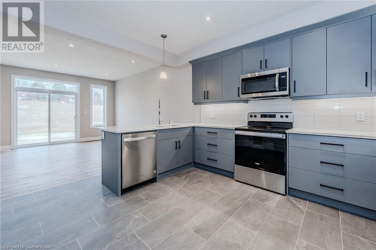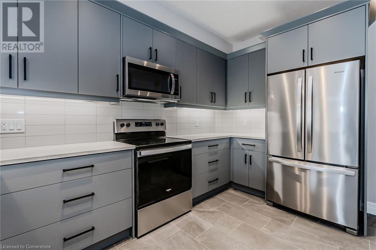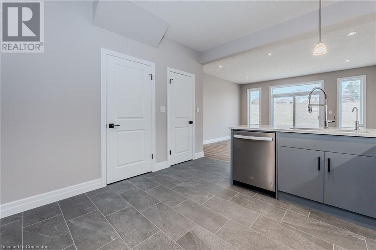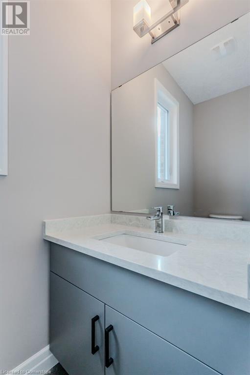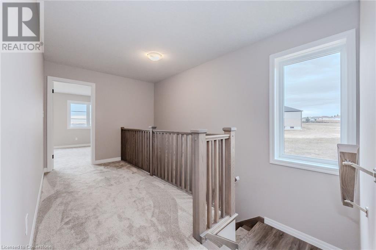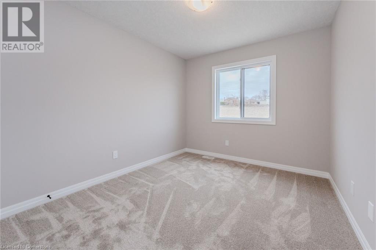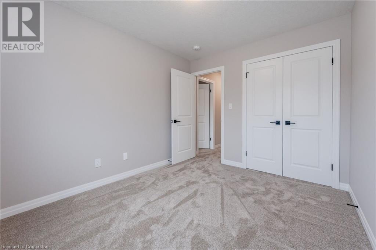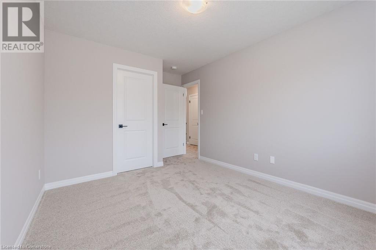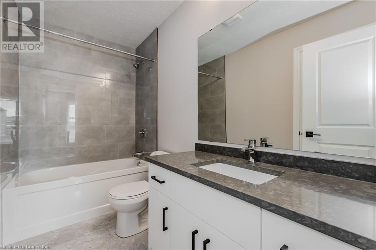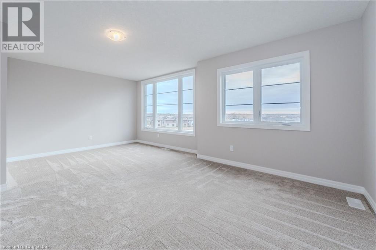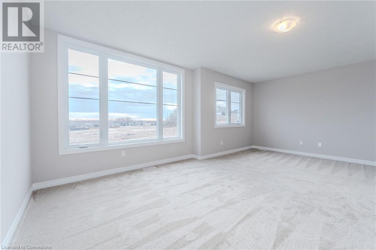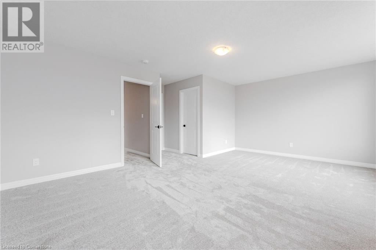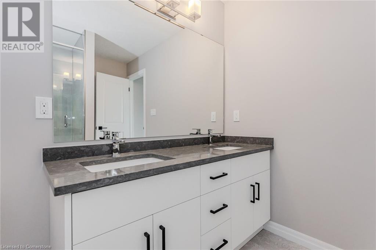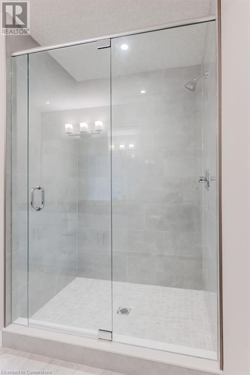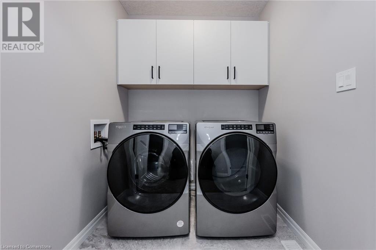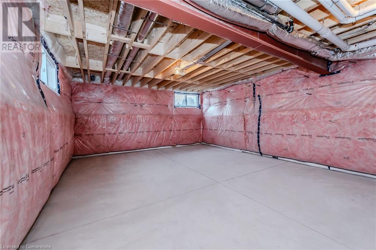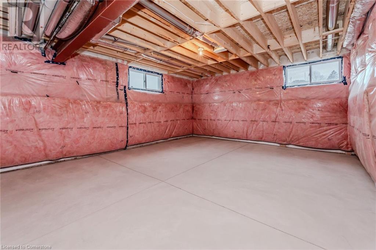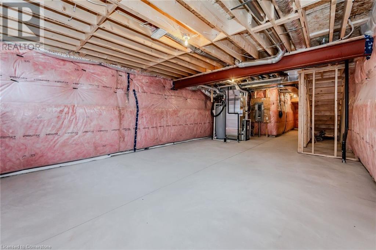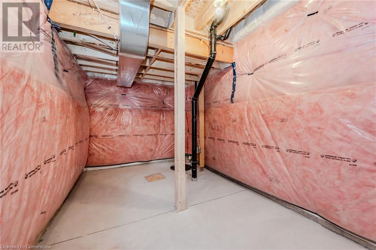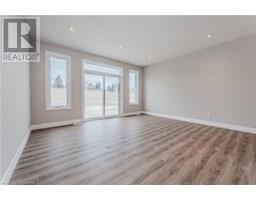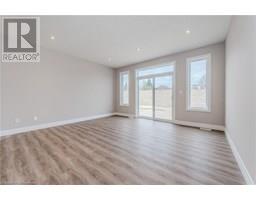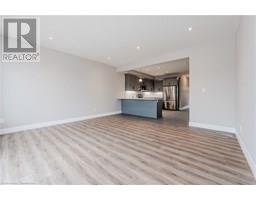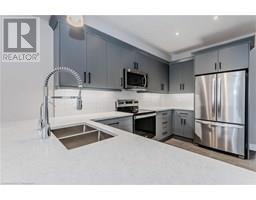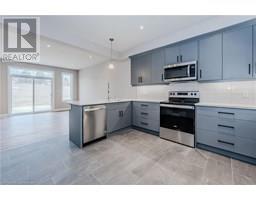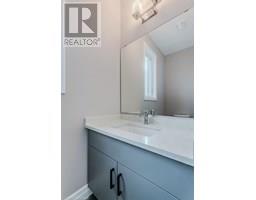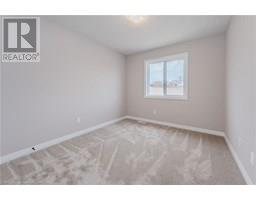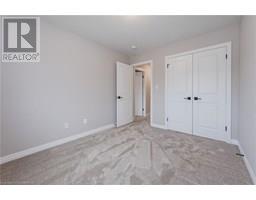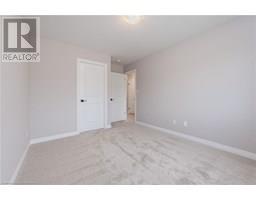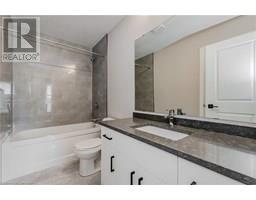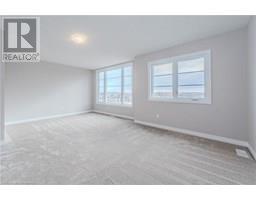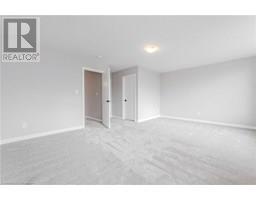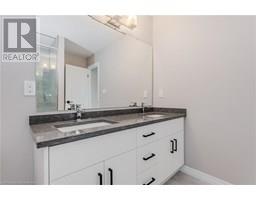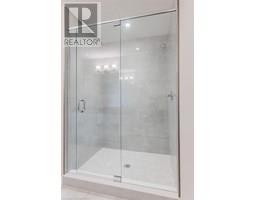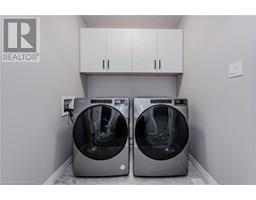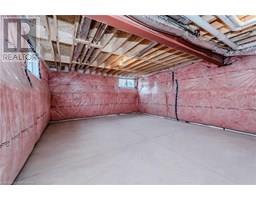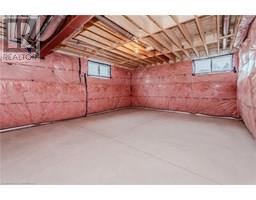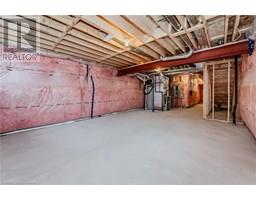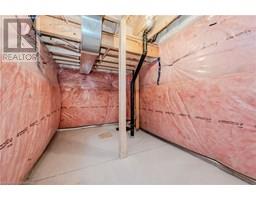145 Dunnigan Drive Kitchener, Ontario N2B 3I7
$3,000 Monthly
MOVE IN READY*** AVAILABLE FOR IMMEDIATE OCCUPANCY *** NON SMOKERS, NO PETS *** SANDRA SPRINGS, KITCHENER'S MOST SOUGHT AFTER NEW SUBDIVISION! STEPS TO PARKS AND TRAILS! 3 BEDROOM, 3 BATHROOMS. Features include; 9 foot ceilings, luxury vinyl flooring, quartz countertops in kitchen and baths, custom kitchen with breakfast bar overhang, soft close drawers, under cabinet lighting, crown molding, separate pantry, full hardwood staircase and pot lights. Second floor features a HUGE MASTER BEDROOM with a large en suite, glass shower door, porcelain tile. Main bathroom with porcelain tile tub/shower combo. Modern move in ready home. SECOND FLOOR LAUNDRY for the added bonus. FULLY FENCED AND LANDSCAPED. Close to the highway, schools, shops, plus restaurants. NON SMOKERS AND NO PETS. (id:35360)
Property Details
| MLS® Number | 40747120 |
| Property Type | Single Family |
| Amenities Near By | Airport, Park, Playground, Public Transit, Schools |
| Community Features | School Bus |
| Equipment Type | Water Heater |
| Features | Conservation/green Belt, Paved Driveway, Automatic Garage Door Opener |
| Parking Space Total | 2 |
| Rental Equipment Type | Water Heater |
Building
| Bathroom Total | 3 |
| Bedrooms Above Ground | 3 |
| Bedrooms Total | 3 |
| Appliances | Dishwasher, Dryer, Refrigerator, Stove, Washer, Window Coverings |
| Architectural Style | 2 Level |
| Basement Development | Unfinished |
| Basement Type | Full (unfinished) |
| Constructed Date | 2023 |
| Construction Style Attachment | Attached |
| Cooling Type | Central Air Conditioning |
| Exterior Finish | Brick, Vinyl Siding |
| Foundation Type | Poured Concrete |
| Half Bath Total | 1 |
| Heating Type | Forced Air |
| Stories Total | 2 |
| Size Interior | 2,200 Ft2 |
| Type | Row / Townhouse |
| Utility Water | Municipal Water |
Parking
| Attached Garage |
Land
| Access Type | Highway Nearby |
| Acreage | No |
| Fence Type | Fence |
| Land Amenities | Airport, Park, Playground, Public Transit, Schools |
| Sewer | Municipal Sewage System |
| Size Depth | 100 Ft |
| Size Frontage | 30 Ft |
| Size Total Text | Under 1/2 Acre |
| Zoning Description | R2a |
Rooms
| Level | Type | Length | Width | Dimensions |
|---|---|---|---|---|
| Second Level | Bedroom | 9'2'' x 10'10'' | ||
| Second Level | Bedroom | 14'11'' x 9'5'' | ||
| Second Level | 4pc Bathroom | Measurements not available | ||
| Second Level | Full Bathroom | Measurements not available | ||
| Second Level | Primary Bedroom | 19'0'' x 13'1'' | ||
| Second Level | Laundry Room | Measurements not available | ||
| Main Level | Living Room | 15'6'' x 14'9'' | ||
| Main Level | Kitchen | 13'9'' x 11'10'' | ||
| Main Level | 2pc Bathroom | Measurements not available |
https://www.realtor.ca/real-estate/28555230/145-dunnigan-drive-kitchener
Contact Us
Contact us for more information

Aliya Manji
Salesperson
(519) 885-4914
83 Erb St.w.
Waterloo, Ontario N2L 6C2
(519) 885-0200
(519) 885-4914
www.remaxtwincity.com/

