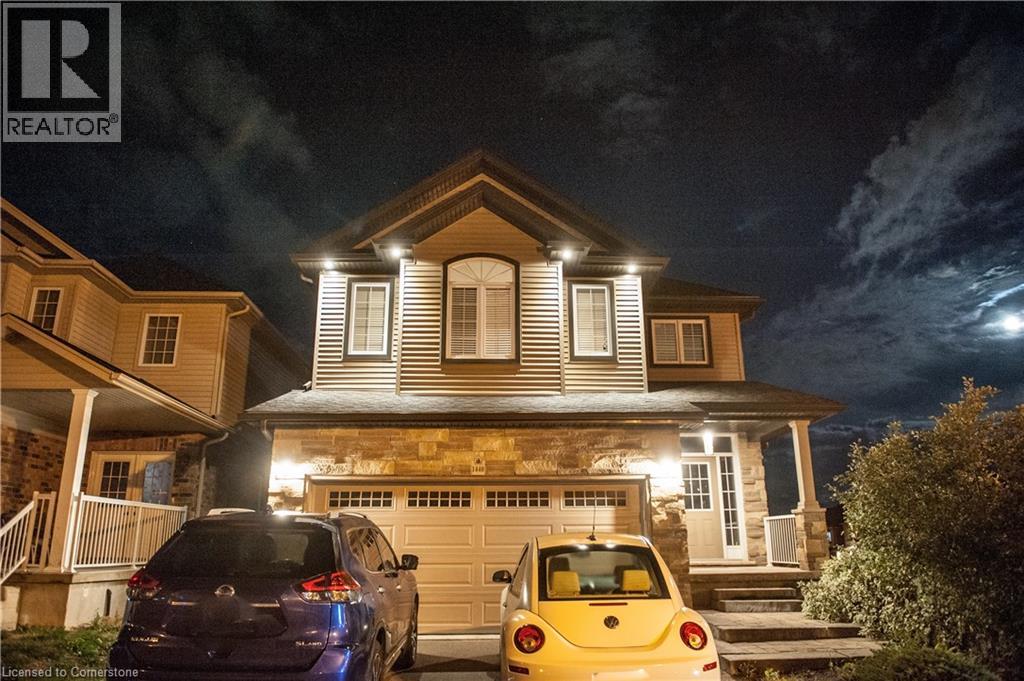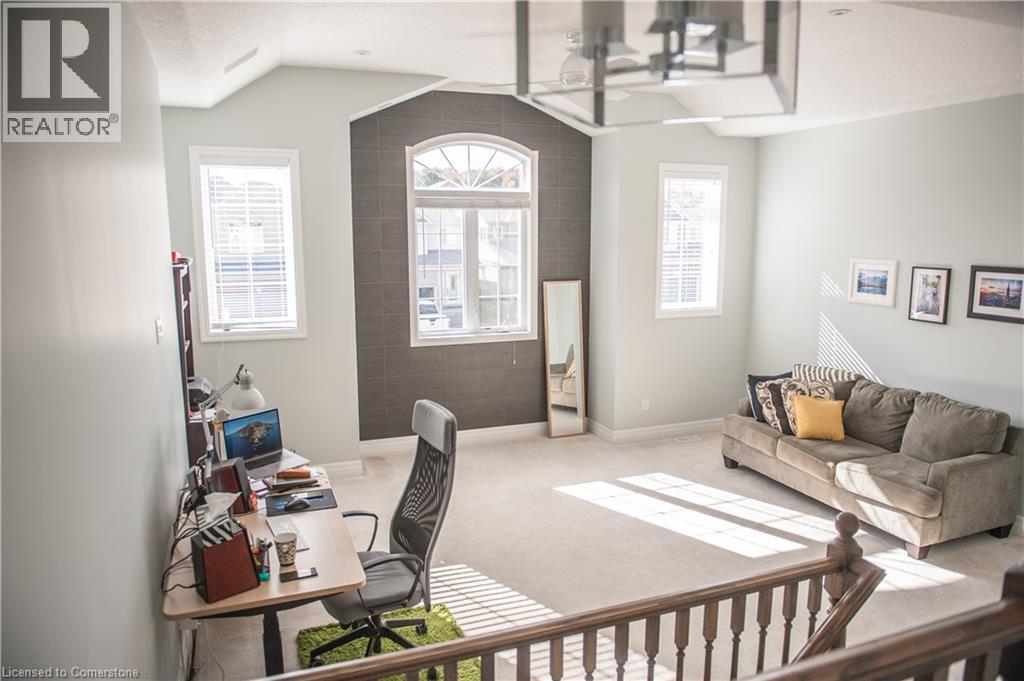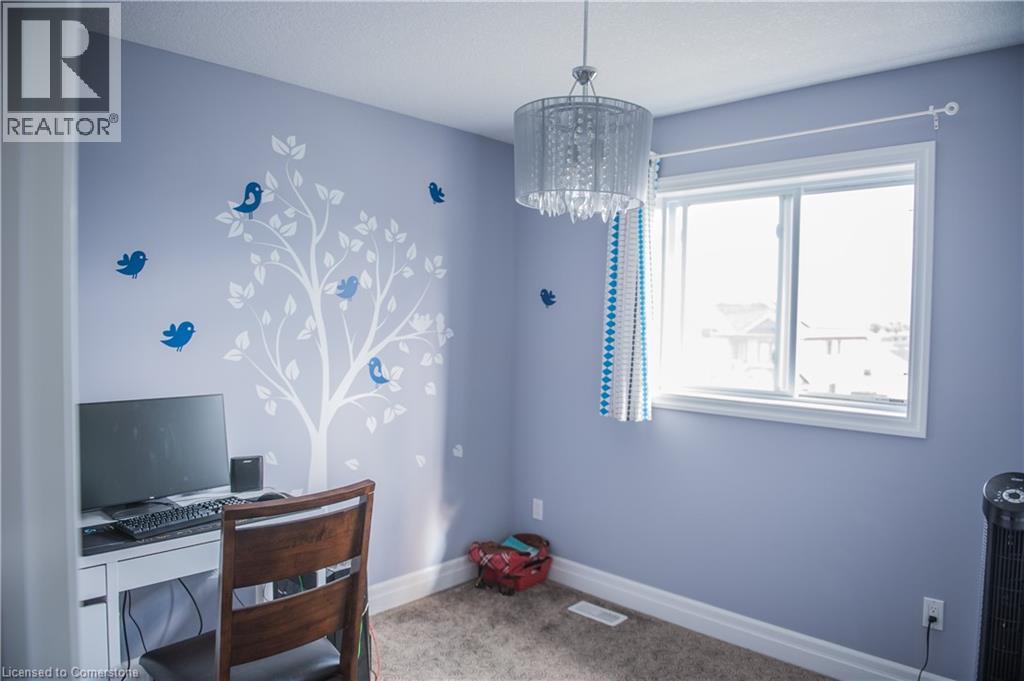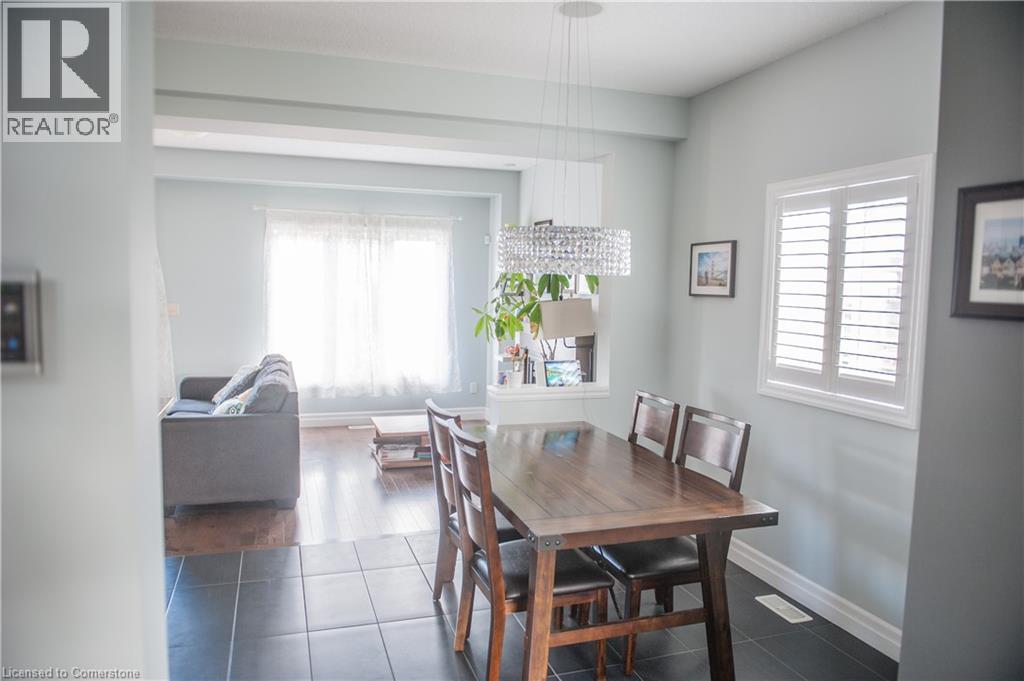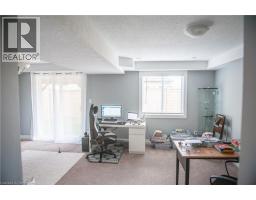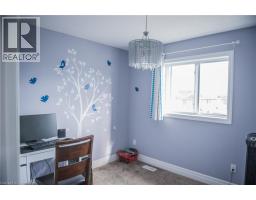1440 Old Zeller Drive Kitchener, Ontario N2A 0E9
3 Bedroom
4 Bathroom
1,850 ft2
2 Level
Fireplace
Central Air Conditioning
Forced Air
$3,200 MonthlyInsurance, Exterior Maintenance
Lackner Woods – Single Detached Home with Fully Finished Walkout Basement Former builder's model home. 3 bedrooms, 3.5 bathrooms, eat-in kitchen, double car garage, and beautiful deck. Carpet-free main level. Separate living and family rooms. Large master bedroom with ensuite. Steps to the Grand River, schools, shopping, walking trails, and easy access to Highway 401. Credit check, references, and paystubs required. No groups. No pets. (id:35360)
Property Details
| MLS® Number | 40757232 |
| Property Type | Single Family |
| Amenities Near By | Airport, Park, Playground, Public Transit, Schools, Ski Area |
| Community Features | School Bus |
| Equipment Type | Water Heater |
| Parking Space Total | 4 |
| Rental Equipment Type | Water Heater |
Building
| Bathroom Total | 4 |
| Bedrooms Above Ground | 3 |
| Bedrooms Total | 3 |
| Appliances | Dishwasher, Dryer, Refrigerator, Water Softener, Garage Door Opener |
| Architectural Style | 2 Level |
| Basement Development | Finished |
| Basement Type | Full (finished) |
| Construction Style Attachment | Detached |
| Cooling Type | Central Air Conditioning |
| Exterior Finish | Aluminum Siding, Brick |
| Fire Protection | Smoke Detectors |
| Fireplace Present | Yes |
| Fireplace Total | 1 |
| Foundation Type | Poured Concrete |
| Half Bath Total | 1 |
| Heating Type | Forced Air |
| Stories Total | 2 |
| Size Interior | 1,850 Ft2 |
| Type | House |
| Utility Water | Municipal Water |
Parking
| Attached Garage |
Land
| Access Type | Road Access, Highway Access, Highway Nearby |
| Acreage | No |
| Fence Type | Partially Fenced |
| Land Amenities | Airport, Park, Playground, Public Transit, Schools, Ski Area |
| Sewer | Municipal Sewage System |
| Size Frontage | 52 Ft |
| Size Total Text | Under 1/2 Acre |
| Zoning Description | R4 |
Rooms
| Level | Type | Length | Width | Dimensions |
|---|---|---|---|---|
| Second Level | Full Bathroom | Measurements not available | ||
| Second Level | Primary Bedroom | 11'7'' x 13'8'' | ||
| Second Level | Bedroom | 9'0'' x 10'0'' | ||
| Second Level | Bedroom | 9'0'' x 16'4'' | ||
| Second Level | 4pc Bathroom | Measurements not available | ||
| Second Level | Family Room | 18'7'' x 16'0'' | ||
| Basement | Recreation Room | 15'4'' x 12'3'' | ||
| Basement | 3pc Bathroom | Measurements not available | ||
| Basement | Laundry Room | Measurements not available | ||
| Main Level | Dining Room | 9'4'' x 11'2'' | ||
| Main Level | Living Room | 10'11'' x 11'2'' | ||
| Main Level | Kitchen | 10'3'' x 9'10'' | ||
| Main Level | 2pc Bathroom | Measurements not available |
https://www.realtor.ca/real-estate/28690189/1440-old-zeller-drive-kitchener
Contact Us
Contact us for more information

Yan Li
Broker
www.liyankwc.com/
Peak Realty Ltd.
5-25 Bruce St.
Kitchener, Ontario N2B 1Y4
5-25 Bruce St.
Kitchener, Ontario N2B 1Y4
(519) 747-0231
www.peakrealtyltd.com/

