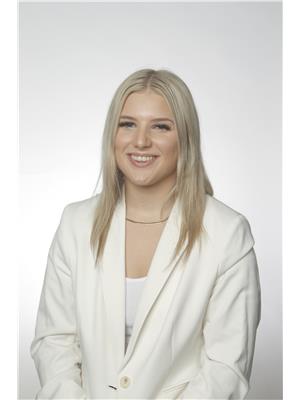141 Ray Street N Hamilton, Ontario L8R 2Y3
$2,800 MonthlyInsurance
Fully renovated 1,297 sq ft semi in the heart of Hamilton’s Strathcona neighborhood! Bright and modern throughout with a stunning kitchen featuring quartz counters, stainless steel appliances, and a large island. Spacious main floor with high ceilings and sleek vinyl flooring. Upstairs offers 3 bedrooms and a beautifully updated bath. Private yard with green space and patio area—perfect for entertaining. Close proximity to Locke St, parks, schools, and transit. Move-in ready and beautifully finished! Don't miss this incredible leasing opportunity. (id:35360)
Property Details
| MLS® Number | 40782238 |
| Property Type | Single Family |
| Amenities Near By | Park, Place Of Worship, Schools |
| Community Features | Community Centre |
| Equipment Type | Water Heater |
| Rental Equipment Type | Water Heater |
Building
| Bathroom Total | 3 |
| Bedrooms Above Ground | 3 |
| Bedrooms Total | 3 |
| Appliances | Dishwasher, Refrigerator, Stove, Washer, Hood Fan |
| Architectural Style | 2 Level |
| Basement Development | Unfinished |
| Basement Type | Full (unfinished) |
| Constructed Date | 1880 |
| Construction Style Attachment | Semi-detached |
| Cooling Type | None |
| Exterior Finish | Brick |
| Foundation Type | Stone |
| Heating Type | Forced Air |
| Stories Total | 2 |
| Size Interior | 1,297 Ft2 |
| Type | House |
| Utility Water | Municipal Water |
Land
| Access Type | Road Access, Highway Access |
| Acreage | No |
| Land Amenities | Park, Place Of Worship, Schools |
| Sewer | Municipal Sewage System |
| Size Depth | 98 Ft |
| Size Frontage | 20 Ft |
| Size Irregular | 0.04 |
| Size Total | 0.04 Ac|under 1/2 Acre |
| Size Total Text | 0.04 Ac|under 1/2 Acre |
| Zoning Description | H/s-520a, H/s-481 |
Rooms
| Level | Type | Length | Width | Dimensions |
|---|---|---|---|---|
| Second Level | 4pc Bathroom | 6'3'' x 6'6'' | ||
| Second Level | Bedroom | 8'1'' x 10'2'' | ||
| Second Level | Bedroom | 7'4'' x 10'2'' | ||
| Second Level | Bedroom | 9'2'' x 11'4'' | ||
| Basement | Utility Room | 14'3'' x 29'10'' | ||
| Basement | Den | 14'4'' x 12'0'' | ||
| Basement | 4pc Bathroom | 5'1'' x 7'8'' | ||
| Main Level | Mud Room | 10'5'' x 9'11'' | ||
| Main Level | 3pc Bathroom | 5'4'' x 6'10'' | ||
| Main Level | Kitchen | 10'4'' x 15'8'' | ||
| Main Level | Dining Room | 12'6'' x 14'5'' | ||
| Main Level | Living Room | 11'5'' x 13'4'' |
https://www.realtor.ca/real-estate/29034569/141-ray-street-n-hamilton
Contact Us
Contact us for more information

Molly Mitchison
Salesperson
(905) 529-3304
263 Locke Street South
Hamilton, Ontario L8P 4C2
(905) 529-3300
(905) 529-3304
www.judymarsales.com/























































