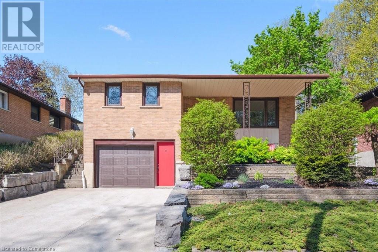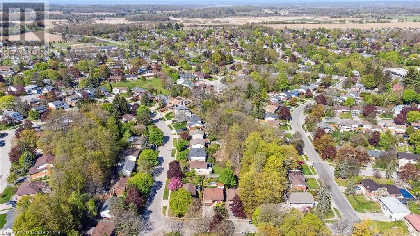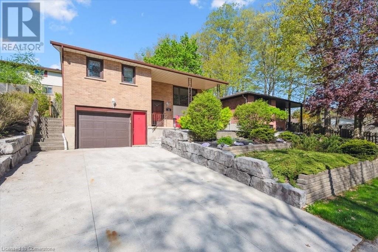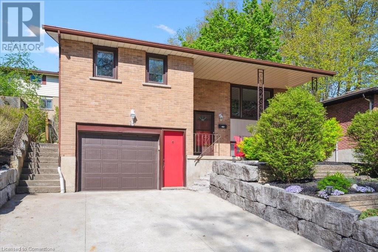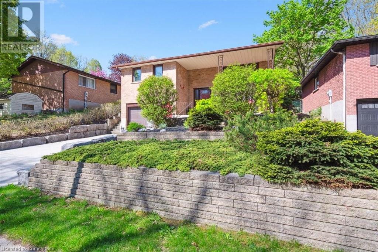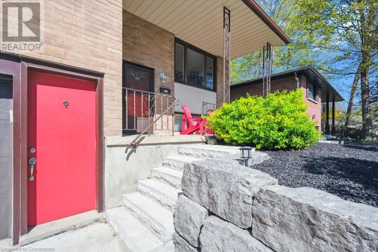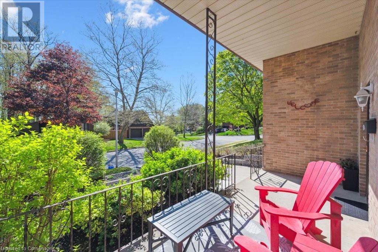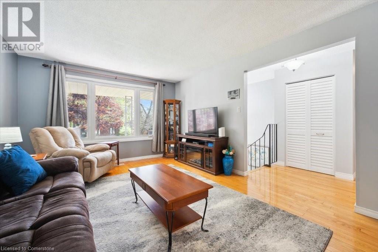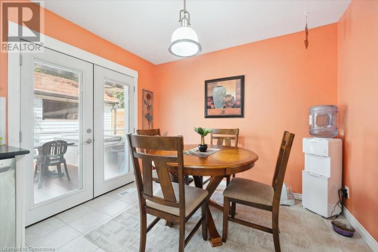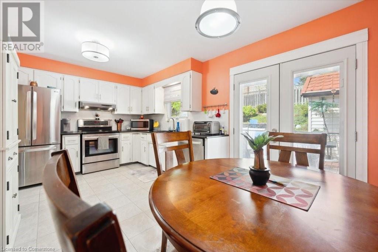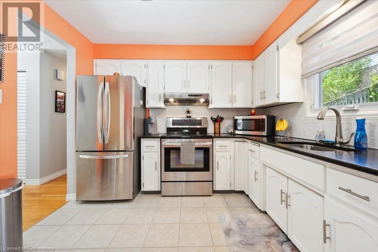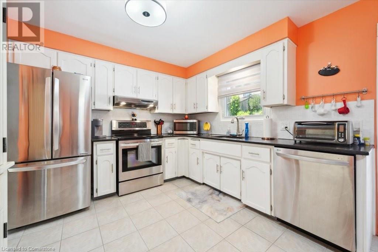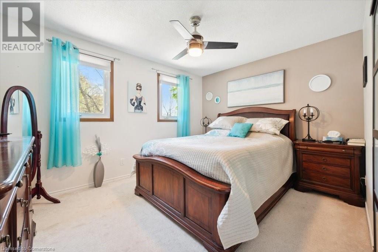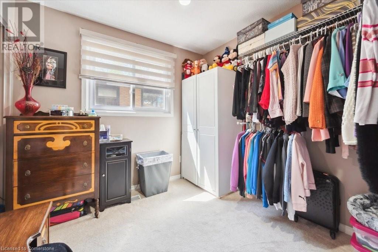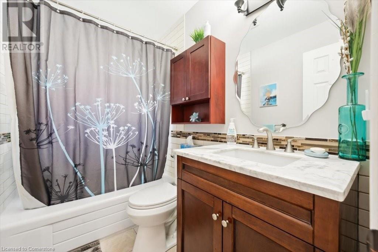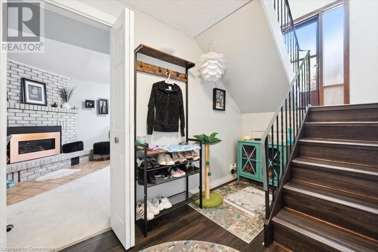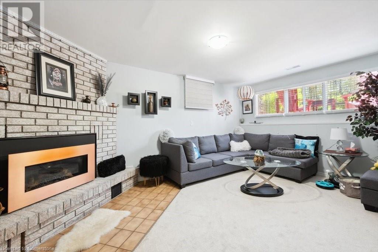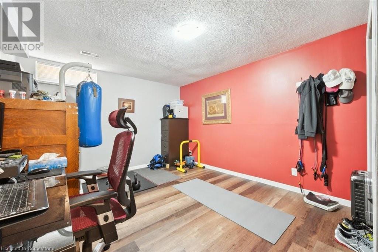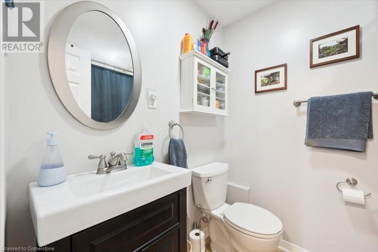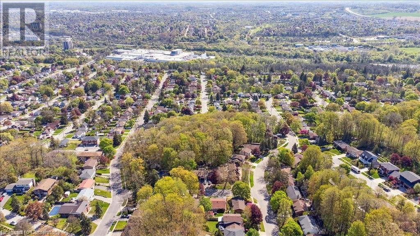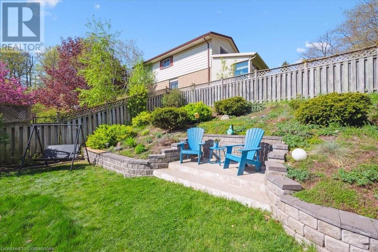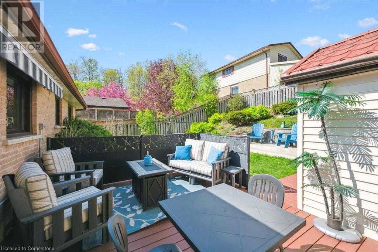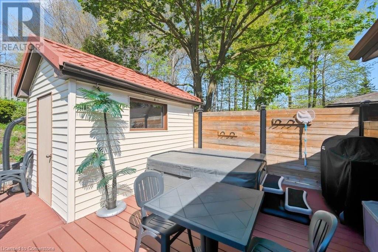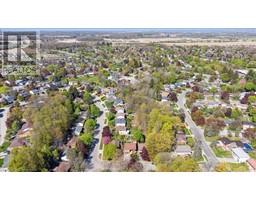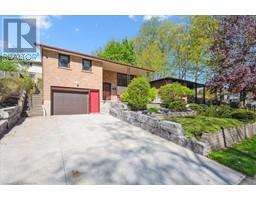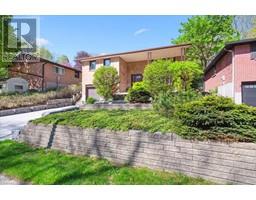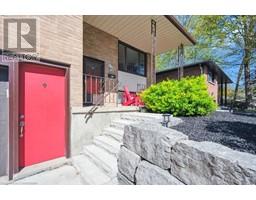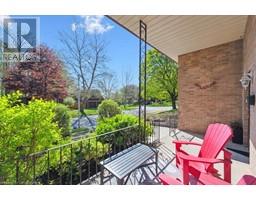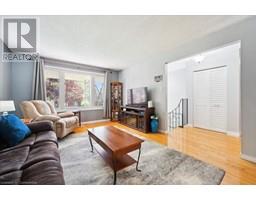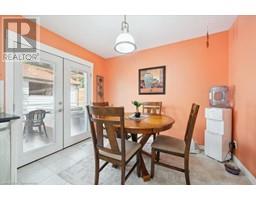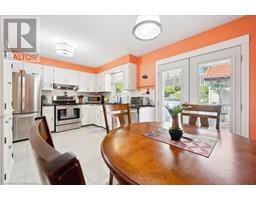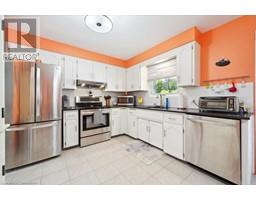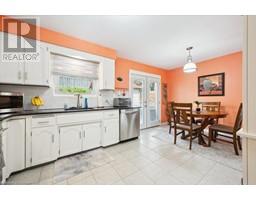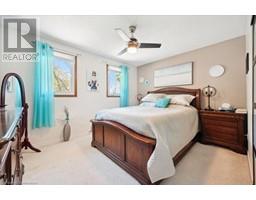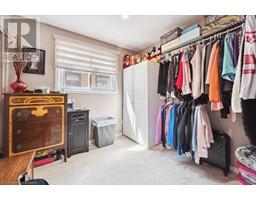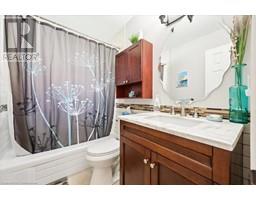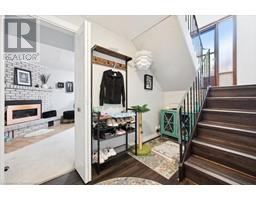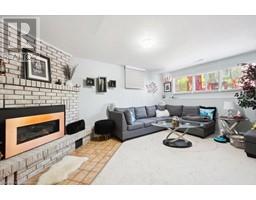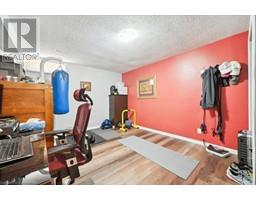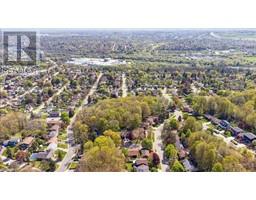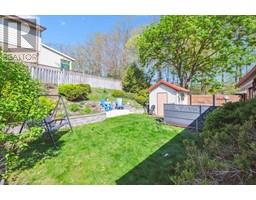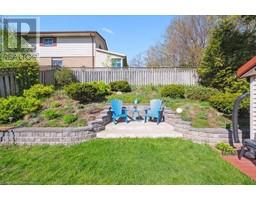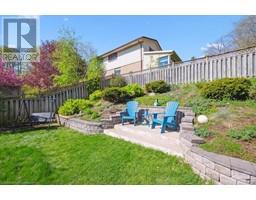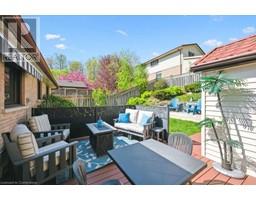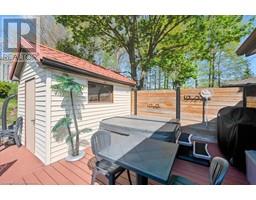14 Vincent Drive Cambridge, Ontario N1S 3N5
$799,900
The wonderfully appointed raised bungalow is located in the sought after area of West Galt. This home has 3 bedrooms above grade and 1 below grade with 2 full bathrooms. It features a private backyard with lots of perennial flowers that you will enjoy relaxing amongst. The back yard deck also includes a power awning, a hot tub for those lazy evenings and a cozy area to enjoy having friends over for a drink. One look around and you can tell that the home owners in this neighborhood really take care of their homes. (id:35360)
Property Details
| MLS® Number | 40727614 |
| Property Type | Single Family |
| Amenities Near By | Schools |
| Community Features | Quiet Area |
| Equipment Type | Water Heater |
| Features | Paved Driveway |
| Parking Space Total | 3 |
| Rental Equipment Type | Water Heater |
| Structure | Shed, Porch |
Building
| Bathroom Total | 2 |
| Bedrooms Above Ground | 3 |
| Bedrooms Below Ground | 1 |
| Bedrooms Total | 4 |
| Appliances | Central Vacuum - Roughed In, Dishwasher, Dryer, Refrigerator, Stove, Water Softener, Washer, Hood Fan, Window Coverings, Garage Door Opener, Hot Tub |
| Architectural Style | Raised Bungalow |
| Basement Development | Partially Finished |
| Basement Type | Full (partially Finished) |
| Constructed Date | 1981 |
| Construction Style Attachment | Detached |
| Cooling Type | Central Air Conditioning |
| Exterior Finish | Aluminum Siding, Brick Veneer |
| Fire Protection | None |
| Fireplace Present | Yes |
| Fireplace Total | 1 |
| Foundation Type | Poured Concrete |
| Heating Fuel | Natural Gas |
| Heating Type | Forced Air |
| Stories Total | 1 |
| Size Interior | 1,053 Ft2 |
| Type | House |
| Utility Water | Municipal Water |
Parking
| Attached Garage |
Land
| Acreage | No |
| Land Amenities | Schools |
| Sewer | Municipal Sewage System |
| Size Depth | 100 Ft |
| Size Frontage | 45 Ft |
| Size Total Text | Under 1/2 Acre |
| Zoning Description | R4 |
Rooms
| Level | Type | Length | Width | Dimensions |
|---|---|---|---|---|
| Basement | Bedroom | 11'4'' x 14'3'' | ||
| Basement | Recreation Room | 17'0'' x 11'9'' | ||
| Basement | 3pc Bathroom | 5'6'' x 7'2'' | ||
| Lower Level | Foyer | 4'0'' x 6'6'' | ||
| Main Level | Bedroom | 9'2'' x 9'4'' | ||
| Main Level | Bedroom | 11'3'' x 9'3'' | ||
| Main Level | Primary Bedroom | 12'6'' x 13'0'' | ||
| Main Level | 4pc Bathroom | 8'0'' x 5'0'' | ||
| Main Level | Eat In Kitchen | 10'0'' x 17'0'' | ||
| Main Level | Living Room | 16'0'' x 12'0'' |
https://www.realtor.ca/real-estate/28333995/14-vincent-drive-cambridge
Contact Us
Contact us for more information

Stacy Gatensby
Salesperson
180 Northfield Drive W., Unit 7a
Waterloo, Ontario N2L 0C7
(519) 747-2040
(519) 747-2081
www.wollerealty.com/

