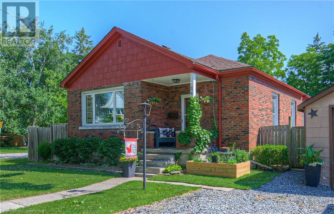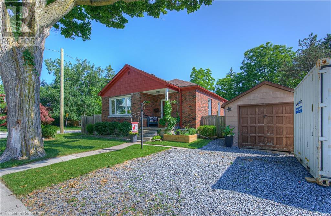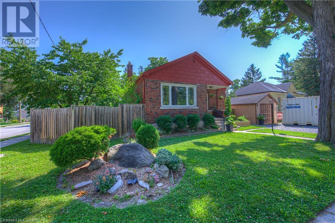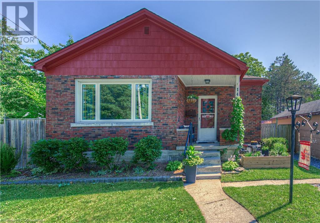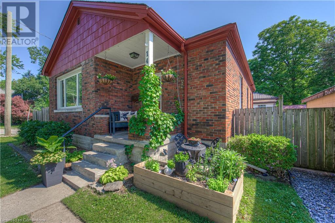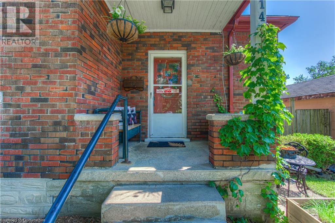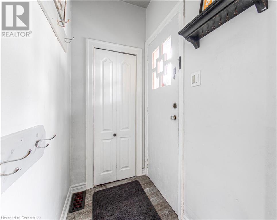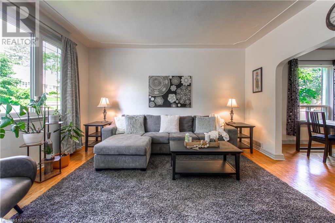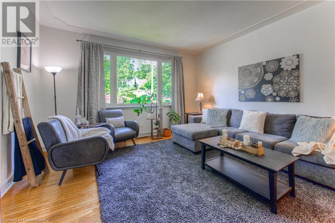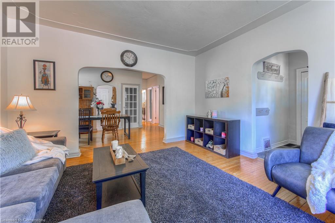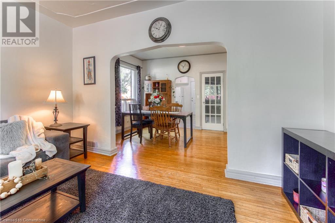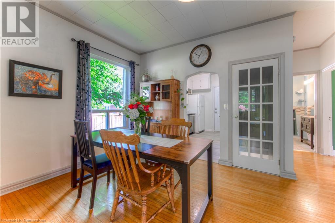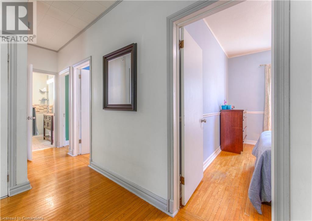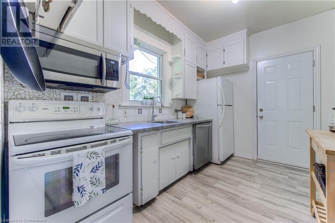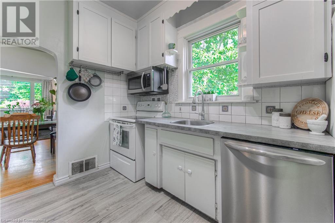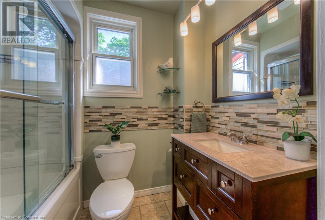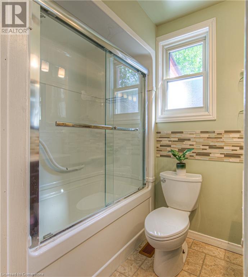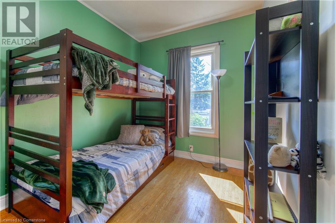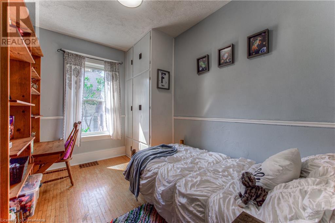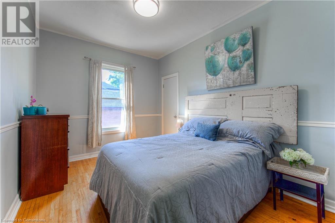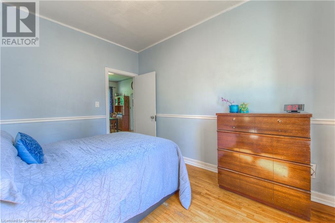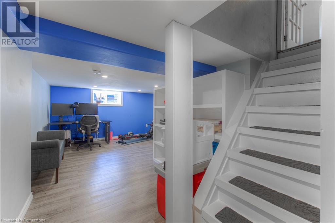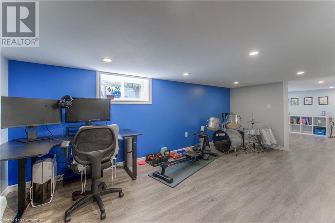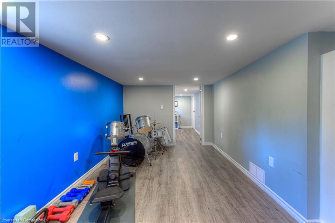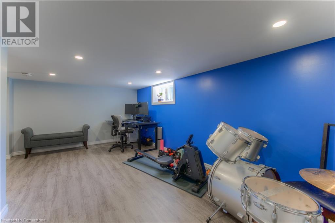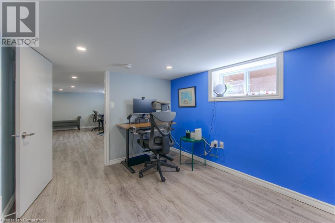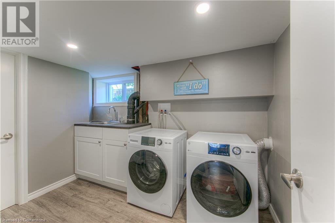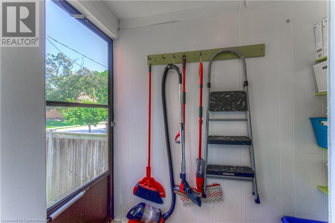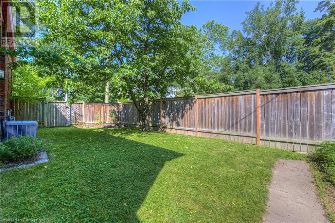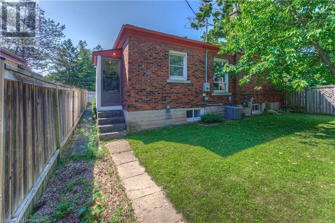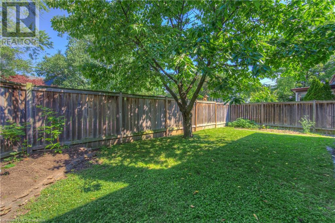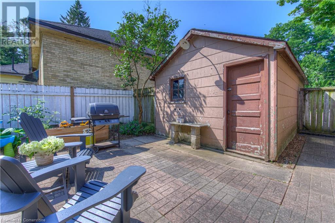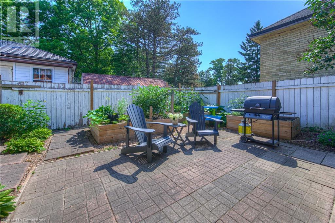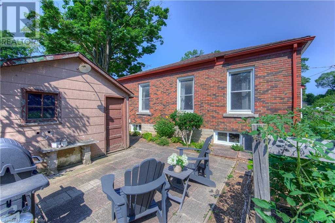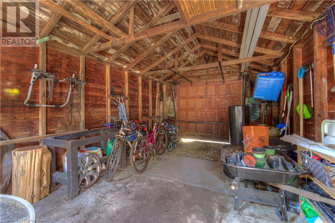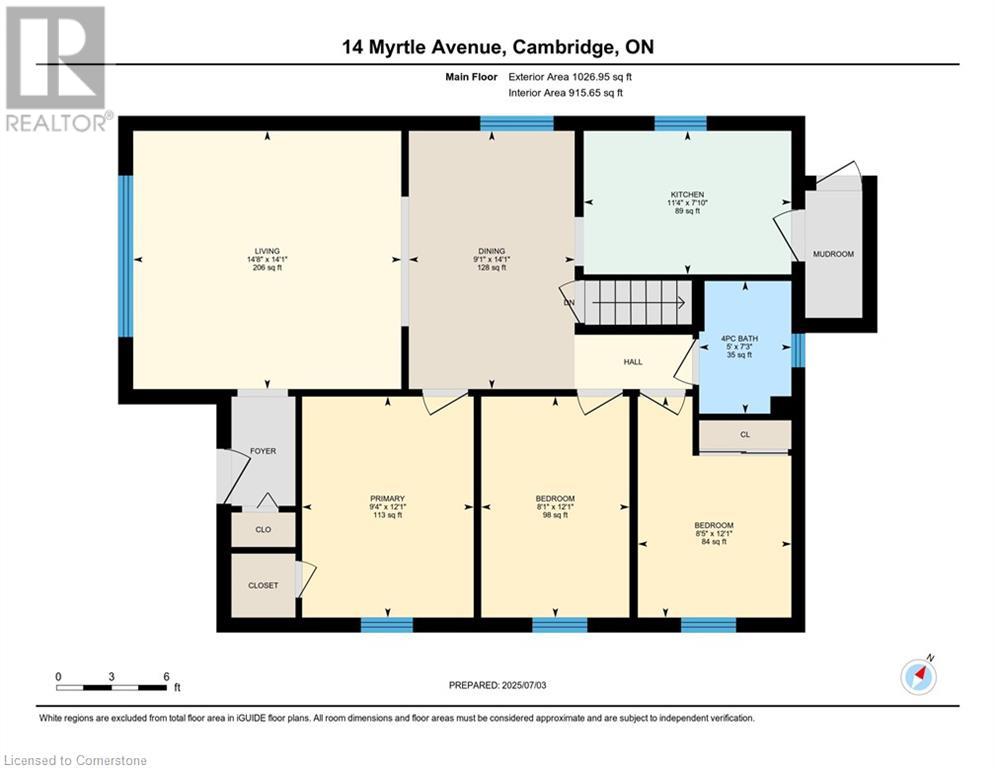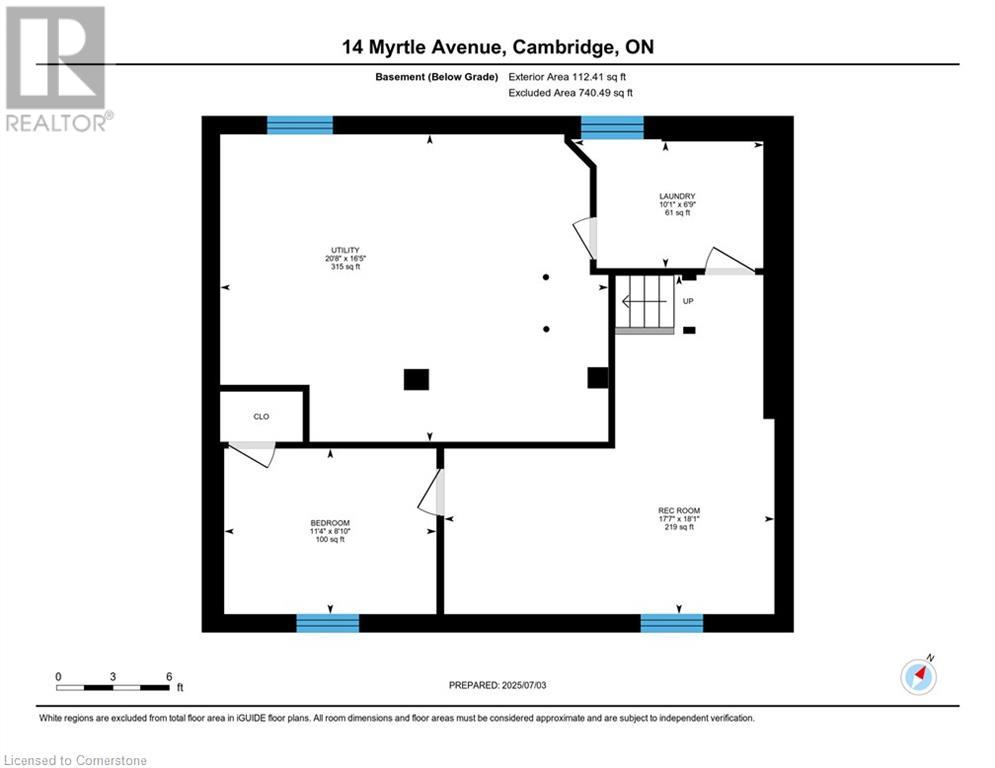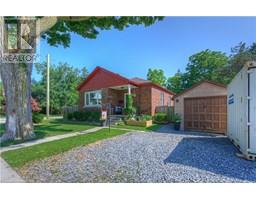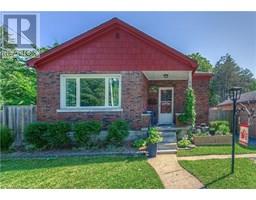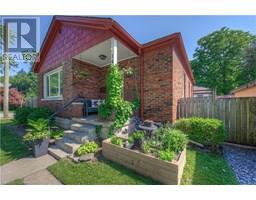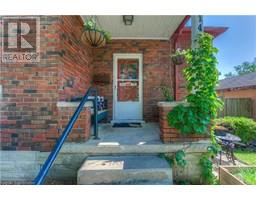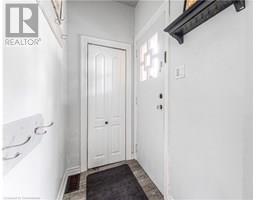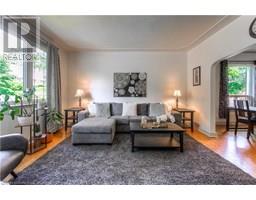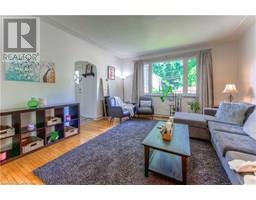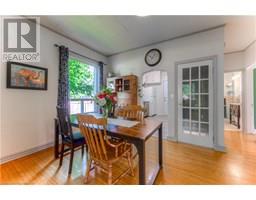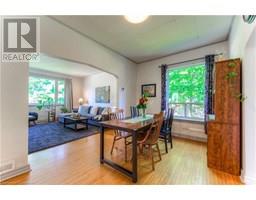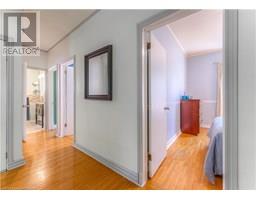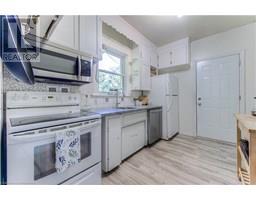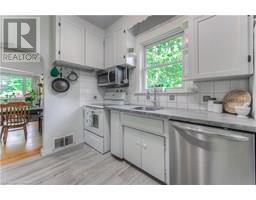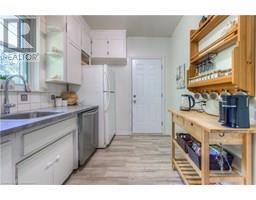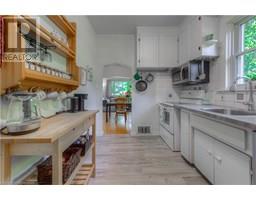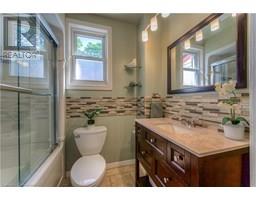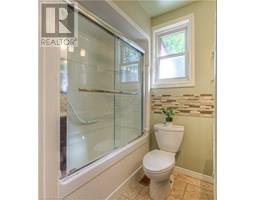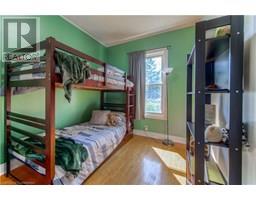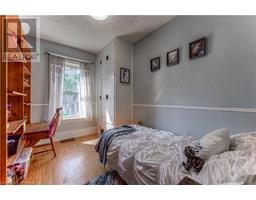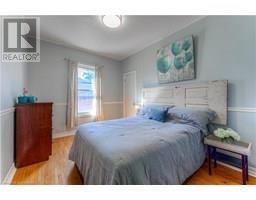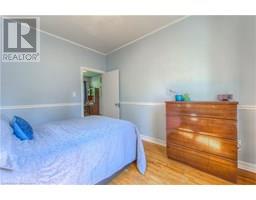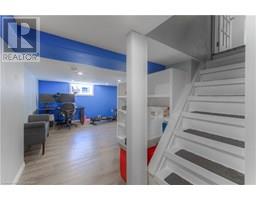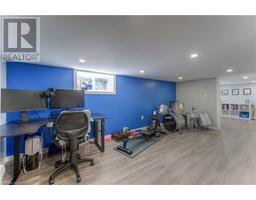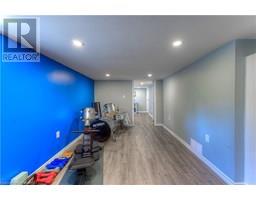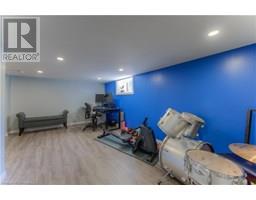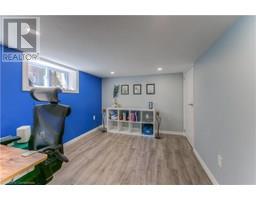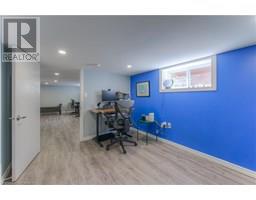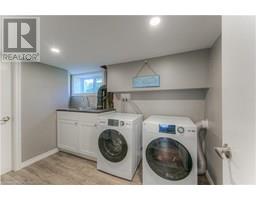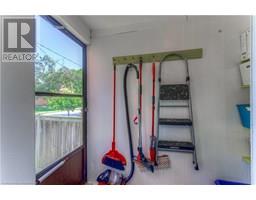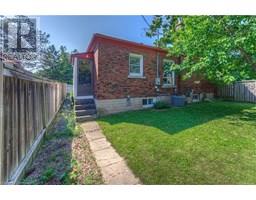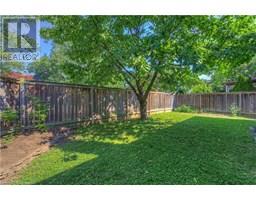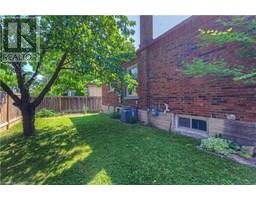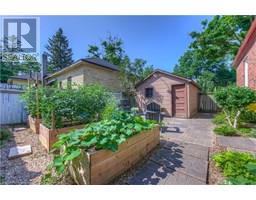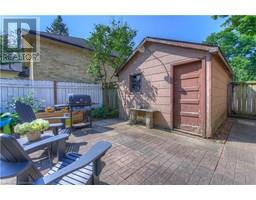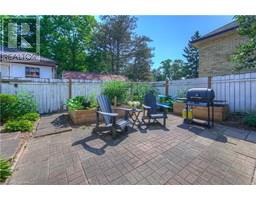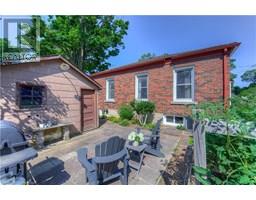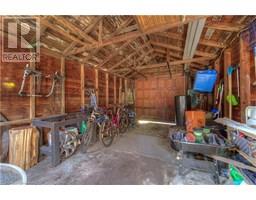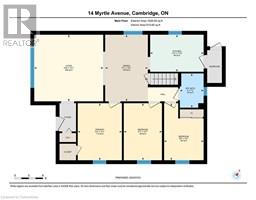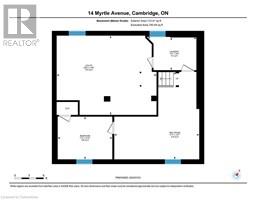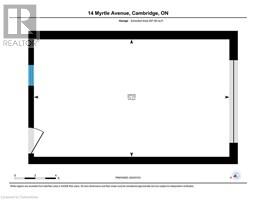14 Myrtle Avenue Cambridge, Ontario N1S 2R9
$524,900
Charming 3 bedroom bungalow in the tranquil Blair neighbourhood. This could be the one! Near the Grand River, trails and nature but it's also surrounded by stunning architecture, Dickson Park and downtown. On a generous corner lot, this fully fenced yard has room to play and around the patio is raised beds for growing your own veggies. A solid detached garage and parking for 2 cars in the driveway exemplify the perks of a historic neighbourhood. The main floor has the 3 bedrooms, a spacious entertaining space, cute vintage kitchen (but with a dishwasher), a main bath with glass shower doors, lots of light and hardwood floors. The basement has been partially finished to include a flex/rec room and a bright office for working from home. Passing through the clean laundry room with a sink, you find a huge storage space. Come and check it out! (id:35360)
Open House
This property has open houses!
2:00 pm
Ends at:4:00 pm
2:00 pm
Ends at:4:00 pm
Property Details
| MLS® Number | 40746743 |
| Property Type | Single Family |
| Amenities Near By | Park, Public Transit, Schools, Shopping |
| Equipment Type | Water Heater |
| Features | Crushed Stone Driveway |
| Parking Space Total | 3 |
| Rental Equipment Type | Water Heater |
Building
| Bathroom Total | 1 |
| Bedrooms Above Ground | 3 |
| Bedrooms Total | 3 |
| Appliances | Dishwasher, Dryer, Refrigerator, Stove, Water Softener, Washer, Microwave Built-in |
| Architectural Style | Bungalow |
| Basement Development | Partially Finished |
| Basement Type | Partial (partially Finished) |
| Constructed Date | 1923 |
| Construction Style Attachment | Detached |
| Cooling Type | Central Air Conditioning |
| Exterior Finish | Brick |
| Foundation Type | Poured Concrete |
| Heating Fuel | Natural Gas |
| Heating Type | Forced Air |
| Stories Total | 1 |
| Size Interior | 1,026 Ft2 |
| Type | House |
| Utility Water | Municipal Water |
Parking
| Detached Garage |
Land
| Acreage | No |
| Land Amenities | Park, Public Transit, Schools, Shopping |
| Sewer | Municipal Sewage System |
| Size Depth | 56 Ft |
| Size Frontage | 65 Ft |
| Size Total Text | Under 1/2 Acre |
| Zoning Description | R4 |
Rooms
| Level | Type | Length | Width | Dimensions |
|---|---|---|---|---|
| Basement | Utility Room | 16'5'' x 20'8'' | ||
| Basement | Laundry Room | 10'1'' x 6'9'' | ||
| Basement | Office | 11'4'' x 8'10'' | ||
| Basement | Recreation Room | 18'1'' x 17'7'' | ||
| Main Level | 4pc Bathroom | 7'3'' x 5'0'' | ||
| Main Level | Bedroom | 12'1'' x 8'1'' | ||
| Main Level | Bedroom | 12'1'' x 8'5'' | ||
| Main Level | Primary Bedroom | 12'1'' x 9'4'' | ||
| Main Level | Kitchen | 7'10'' x 11'4'' | ||
| Main Level | Dining Room | 14'1'' x 9'1'' | ||
| Main Level | Living Room | 14'1'' x 14'8'' |
https://www.realtor.ca/real-estate/28549358/14-myrtle-avenue-cambridge
Contact Us
Contact us for more information
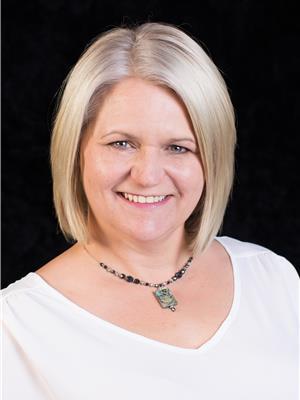
Michelle Jackson
Salesperson
(519) 742-9904
71 Weber Street E.
Kitchener, Ontario N2H 1C6
(519) 578-7300
(519) 742-9904
www.wollerealty.com
www.facebook.com/WolleRealty
twitter.com/WolleRealty

