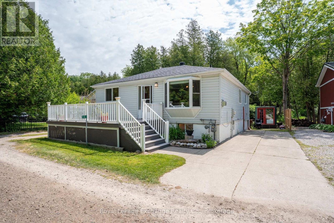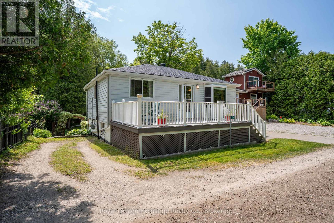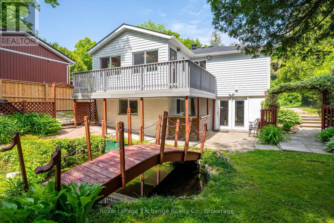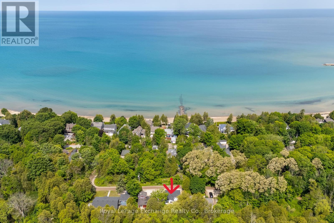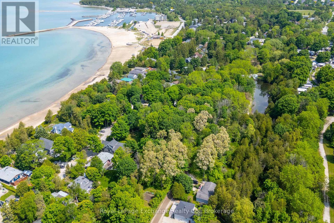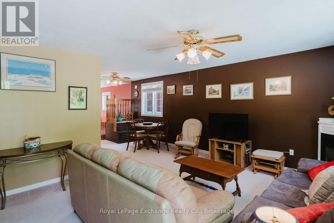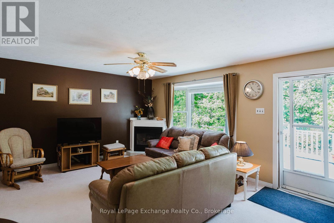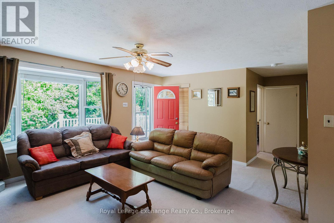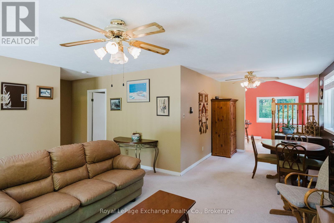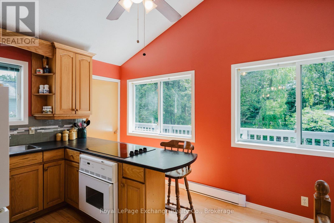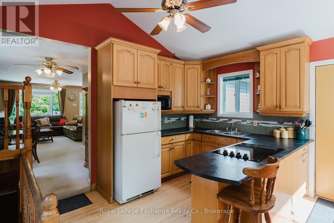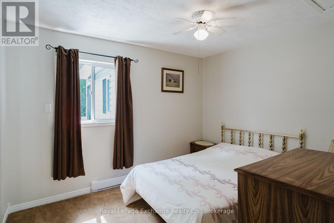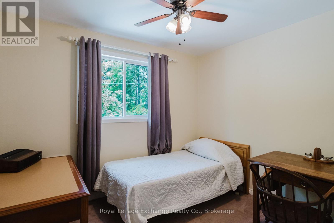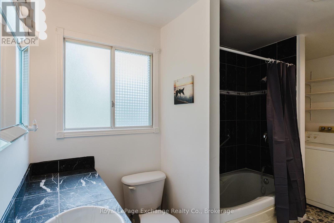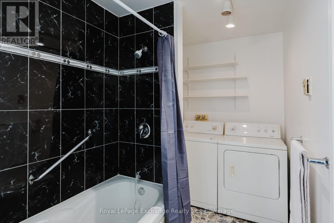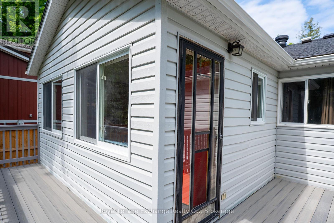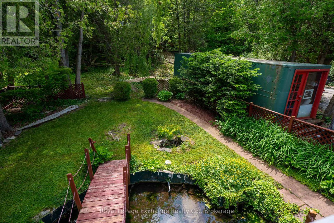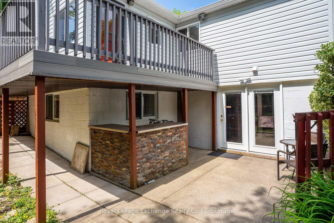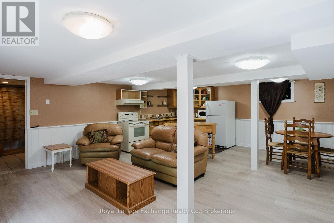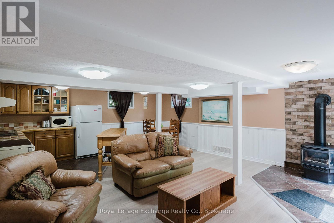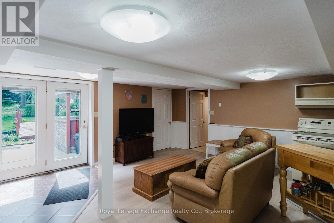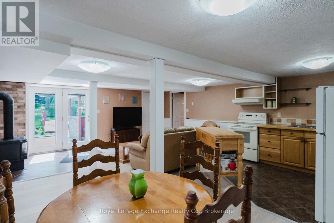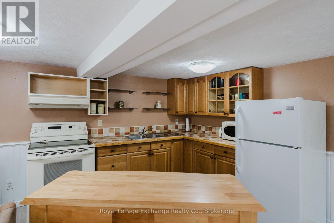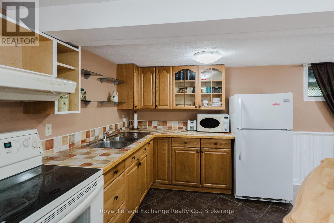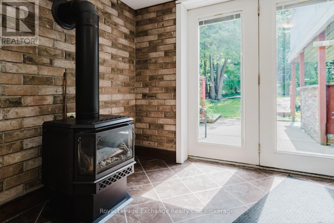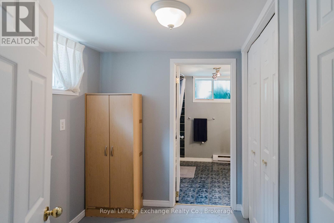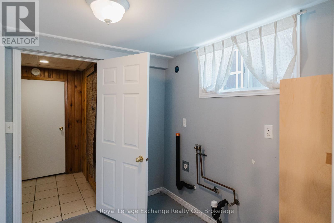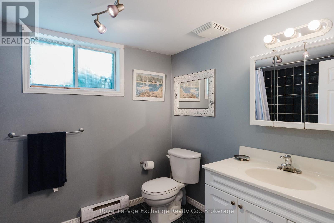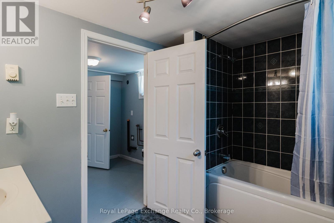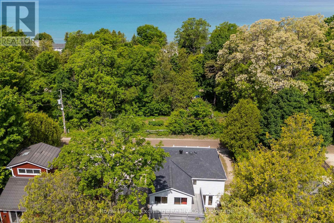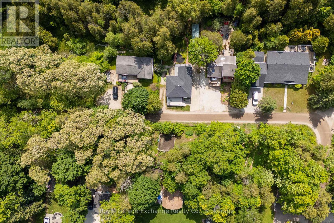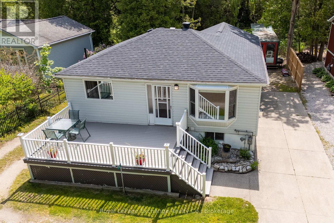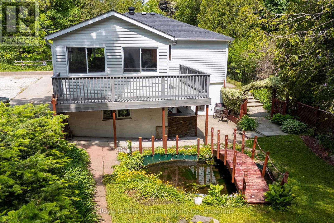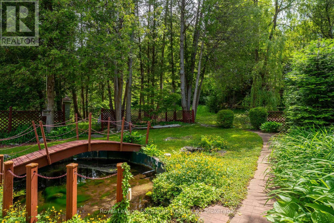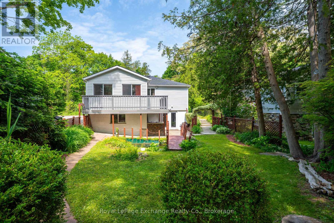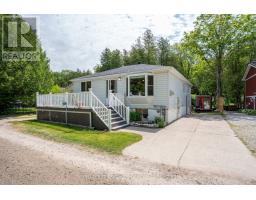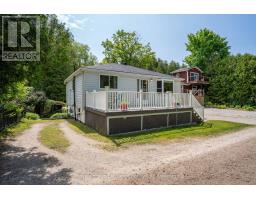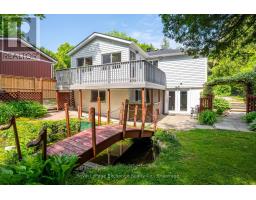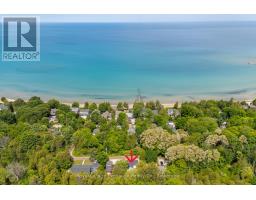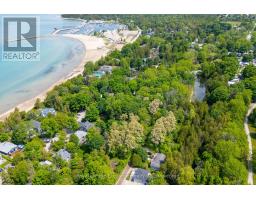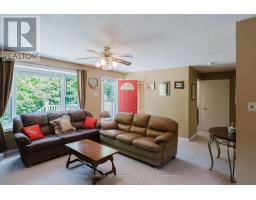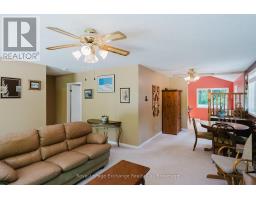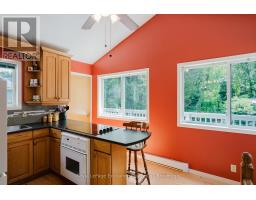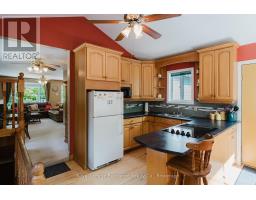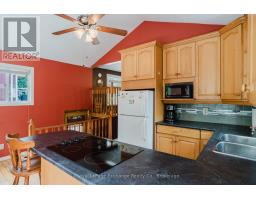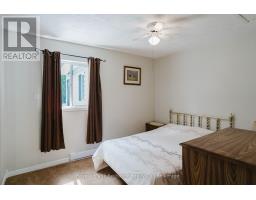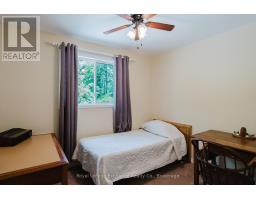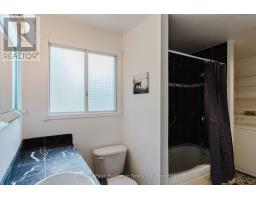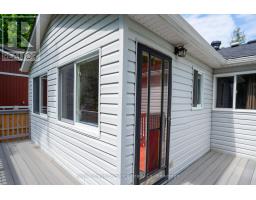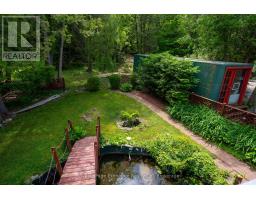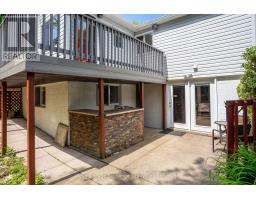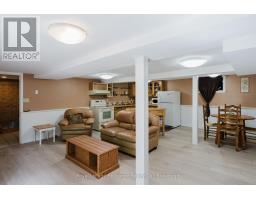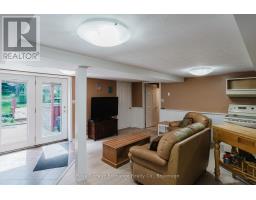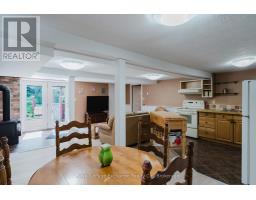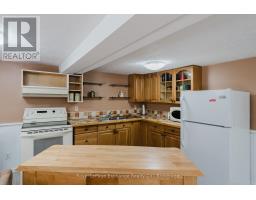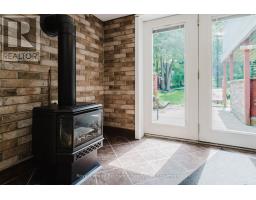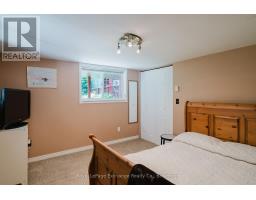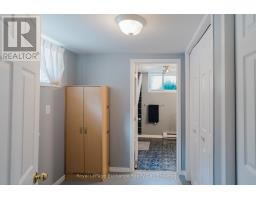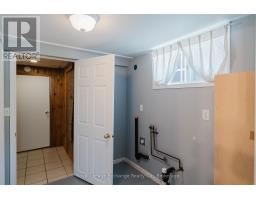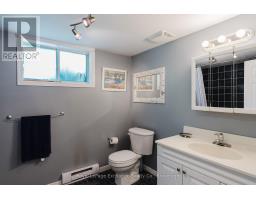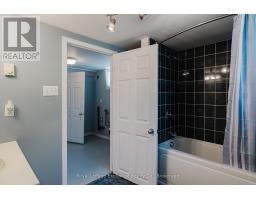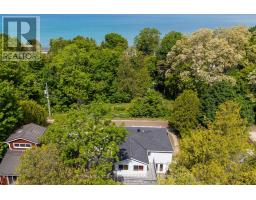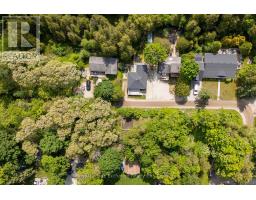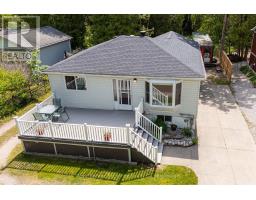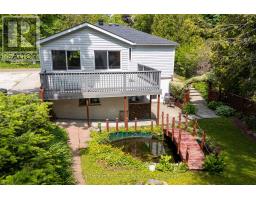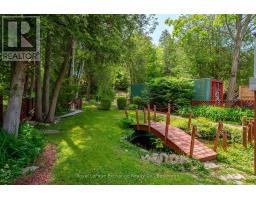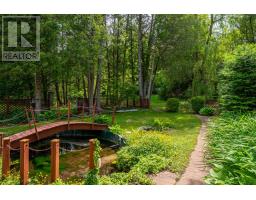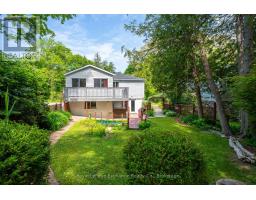14 Mitchell Lane Saugeen Shores, Ontario N0H 2C0
$669,000
Opportunity to Live in or Investment in this Bungalow with 2 bedrooms + 1 bedroom walk-out level apartment. Offering a versatile layout and immediate comfort, with plenty of scope to add your personal touch. Nestled at the end of a quiet lane, it enjoys exceptional privacy while sitting just one block from the Sandy Beaches of Lake Huron in Port Elgin & steps to trails. Enjoy morning strolls or sunset views in minutes. Spacious & Bright throughout with large windows ready for your décor ideas. Eat-in kitchen featuring solid wood cabinetry and room to modernize countertops and appliances with a wrap around deck with new trex. Two spacious bedrooms served by a full bathroom with tub/shower combo & Laundry combined. Lower Level walk-in Apartment, Self-contained 1-bedroom suite with separate entrance ideal for guests or rental income. Open-concept living/dining area with garden-view windows. Full bathroom, Laundry and Kitchen. Exterior & Mechanical Lovingly cared for property, heated by upper & lower gas fireplaces with eclectic bb back up. Updated roof (2018). Two driveways provide space for up to four vehicles or boat and RV storage. Landscaped yard with mature trees & huge storage unit. Quiet, end-of-lane setting shields you from traffic while keeping shops and dining very close. This home is truly move-in ready, offering solid bones and systems. Personalize the kitchen finishes, refresh the bathrooms, or update flooring to make it your own. Schedule a showing today and start planning how you'll customize this perfectly positioned bungalow. Separate meter for gas, hydro is all one. Lower is currently month to month only & upper is vacant. All furniture, window coverings, appliances and all kitchen utensils / items can be included for immediate short term rentals! (id:35360)
Property Details
| MLS® Number | X12223944 |
| Property Type | Single Family |
| Community Name | Saugeen Shores |
| Amenities Near By | Beach, Marina |
| Community Features | Community Centre |
| Features | Wooded Area |
| Parking Space Total | 4 |
| Structure | Deck, Shed |
Building
| Bathroom Total | 2 |
| Bedrooms Above Ground | 2 |
| Bedrooms Below Ground | 1 |
| Bedrooms Total | 3 |
| Age | 51 To 99 Years |
| Amenities | Fireplace(s) |
| Appliances | Oven - Built-in, Range, Water Meter, All, Furniture, Water Heater, Window Coverings |
| Architectural Style | Bungalow |
| Basement Features | Apartment In Basement |
| Basement Type | N/a |
| Construction Style Attachment | Detached |
| Exterior Finish | Vinyl Siding |
| Fireplace Present | Yes |
| Fireplace Total | 2 |
| Foundation Type | Block |
| Heating Fuel | Natural Gas |
| Heating Type | Baseboard Heaters |
| Stories Total | 1 |
| Size Interior | 700 - 1,100 Ft2 |
| Type | House |
| Utility Water | Municipal Water |
Parking
| No Garage |
Land
| Acreage | No |
| Land Amenities | Beach, Marina |
| Sewer | Sanitary Sewer |
| Size Depth | 226 Ft ,3 In |
| Size Frontage | 50 Ft |
| Size Irregular | 50 X 226.3 Ft |
| Size Total Text | 50 X 226.3 Ft |
| Zoning Description | R3 |
Rooms
| Level | Type | Length | Width | Dimensions |
|---|---|---|---|---|
| Lower Level | Great Room | 5.12 m | 6.71 m | 5.12 m x 6.71 m |
| Lower Level | Bedroom | 3.26 m | 3.21 m | 3.26 m x 3.21 m |
| Lower Level | Bathroom | 2.9 m | 1.86 m | 2.9 m x 1.86 m |
| Lower Level | Laundry Room | 2.96 m | 1.95 m | 2.96 m x 1.95 m |
| Main Level | Living Room | 5.12 m | 4.11 m | 5.12 m x 4.11 m |
| Main Level | Dining Room | 2.78 m | 2.47 m | 2.78 m x 2.47 m |
| Main Level | Kitchen | 4.45 m | 3.41 m | 4.45 m x 3.41 m |
| Main Level | Bedroom | 3.41 m | 2.92 m | 3.41 m x 2.92 m |
| Main Level | Bedroom 2 | 3.14 m | 2.65 m | 3.14 m x 2.65 m |
| Main Level | Bathroom | 4.36 m | 1.83 m | 4.36 m x 1.83 m |
Utilities
| Electricity | Installed |
| Sewer | Installed |
https://www.realtor.ca/real-estate/28474922/14-mitchell-lane-saugeen-shores-saugeen-shores
Contact Us
Contact us for more information

Jason Clark
Salesperson
jclark.realtor/
www.facebook.com/profile.php?id=566850057
680 Goderich St
Port Elgin, Ontario N0G 2C0
(519) 832-3080
www.royallepageexchange.com/

Bill Rayner
Salesperson
www.saugeenshoresrealestate.com/
680 Goderich St
Port Elgin, Ontario N0G 2C0
(519) 832-3080
www.royallepageexchange.com/

