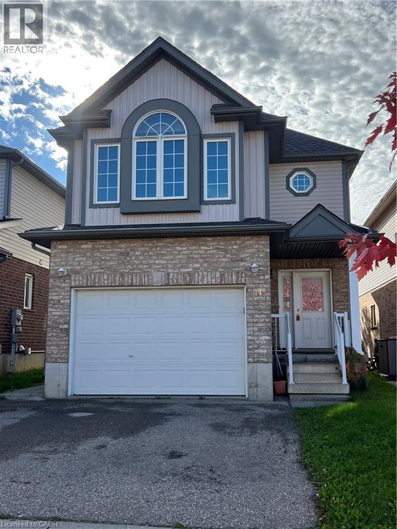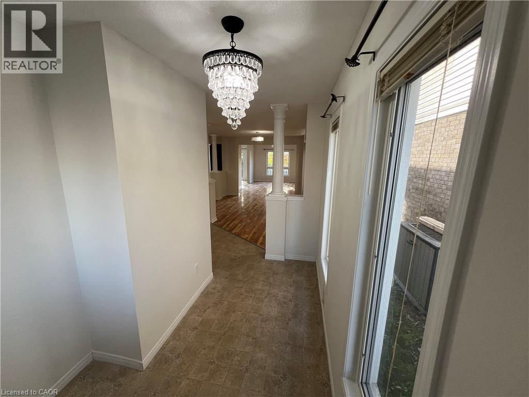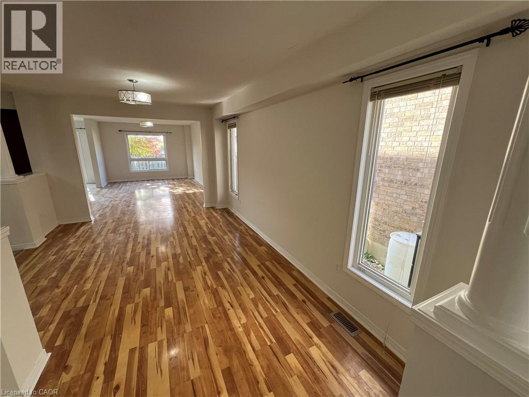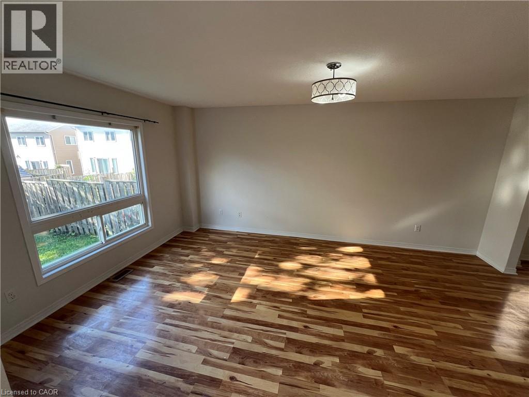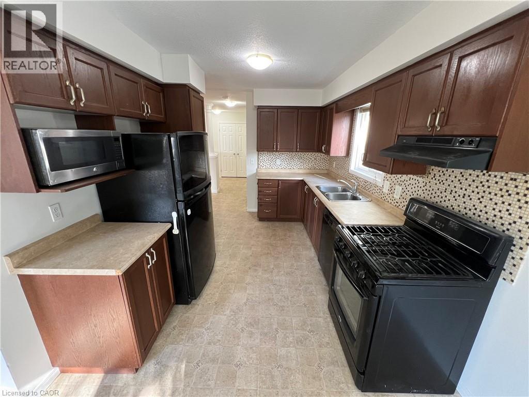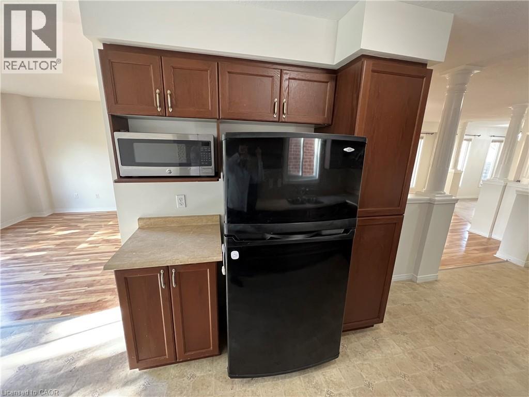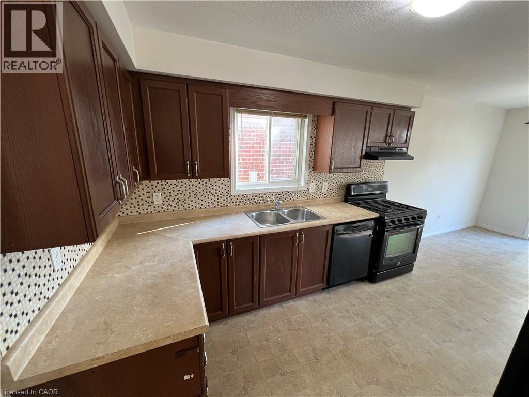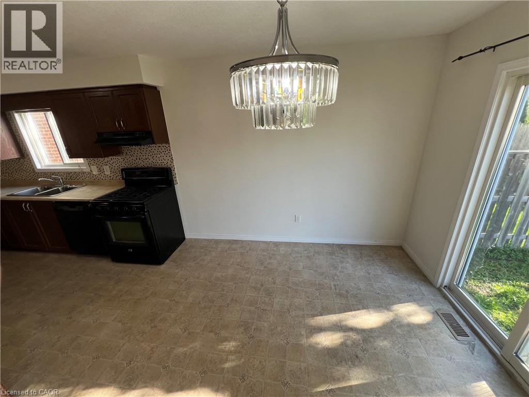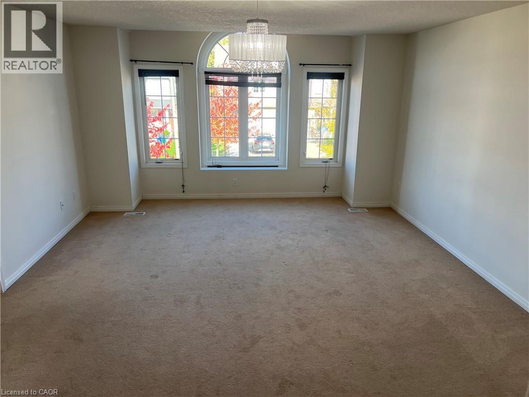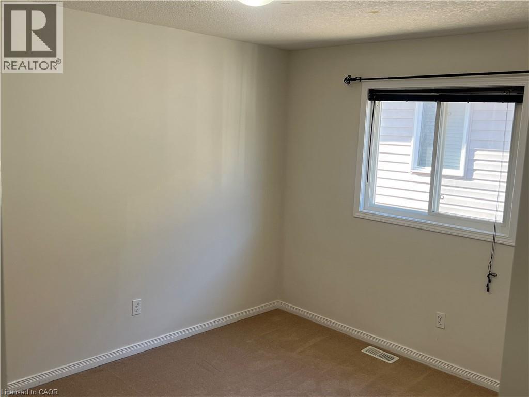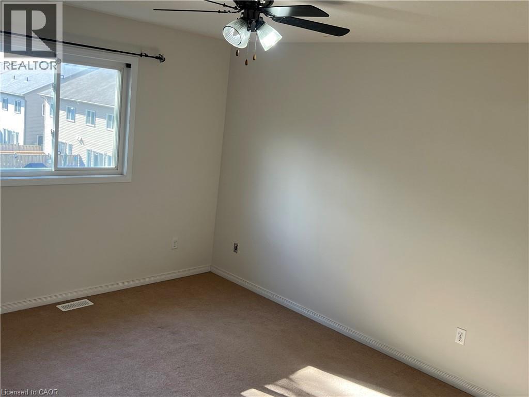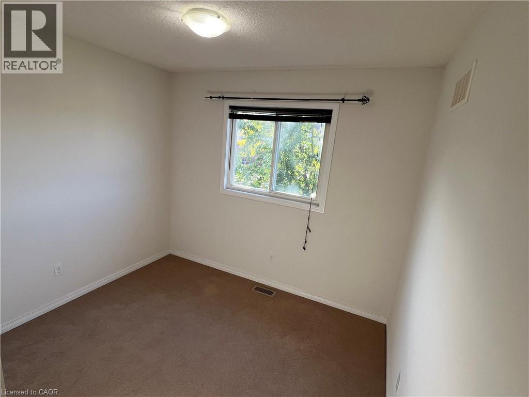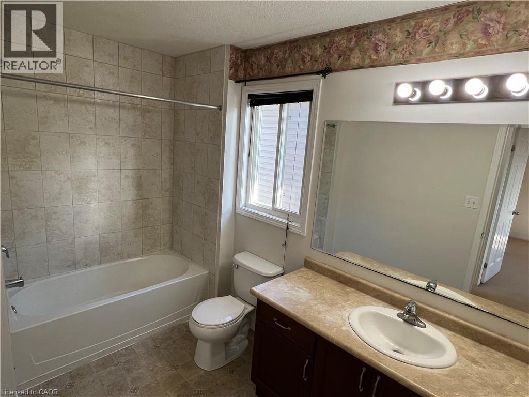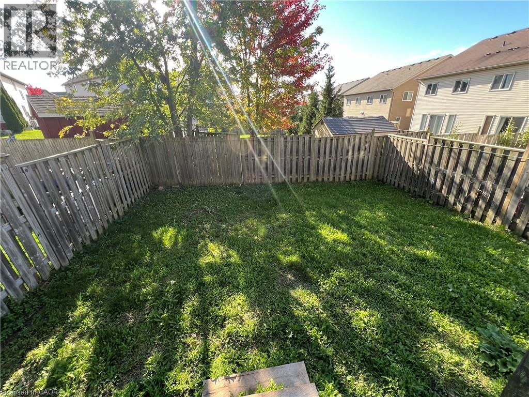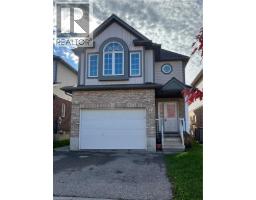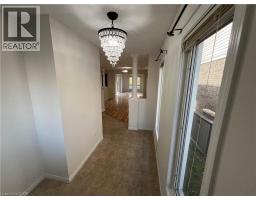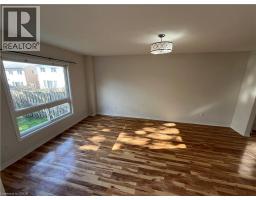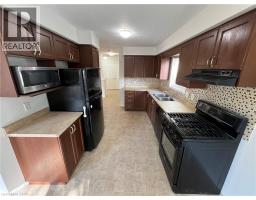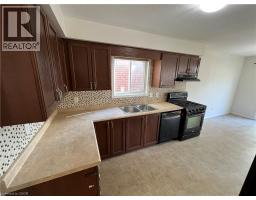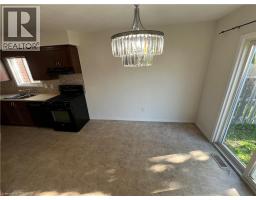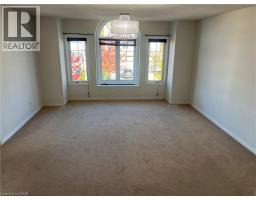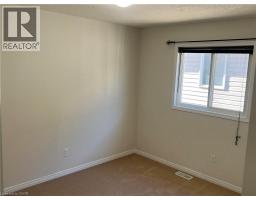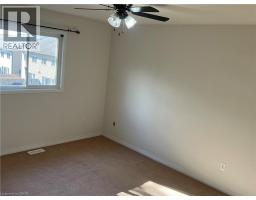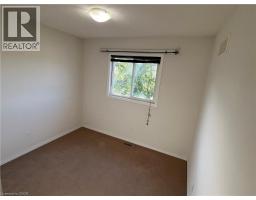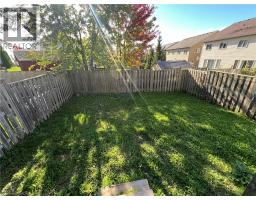14 Iron Gate Street Unit# Upper Kitchener, Ontario N2N 3P9
4 Bedroom
3 Bathroom
2,063 ft2
2 Level
Central Air Conditioning
Forced Air
$2,797 Monthly
Beautiful UPPER unit detached home feauturing 4 BEDROOMS & 2.5 bathrooms. In the MAIN level you will find a spacious living room and dining room, plus a well apointed kitchen with a dinette area connecting through sliding doors to the fully fenced backyard. It comes with a single garage and an extra parking spot in the driveway. (id:35360)
Property Details
| MLS® Number | 40780357 |
| Property Type | Single Family |
| Amenities Near By | Park, Playground, Public Transit, Schools |
| Community Features | Quiet Area |
| Equipment Type | None |
| Features | Crushed Stone Driveway, Sump Pump |
| Parking Space Total | 2 |
| Rental Equipment Type | None |
Building
| Bathroom Total | 3 |
| Bedrooms Above Ground | 4 |
| Bedrooms Total | 4 |
| Appliances | Dishwasher, Dryer, Microwave, Refrigerator, Washer, Gas Stove(s) |
| Architectural Style | 2 Level |
| Basement Development | Finished |
| Basement Type | Full (finished) |
| Constructed Date | 2010 |
| Construction Style Attachment | Detached |
| Cooling Type | Central Air Conditioning |
| Exterior Finish | Brick, Vinyl Siding |
| Half Bath Total | 1 |
| Heating Fuel | Natural Gas |
| Heating Type | Forced Air |
| Stories Total | 2 |
| Size Interior | 2,063 Ft2 |
| Type | House |
| Utility Water | Municipal Water |
Parking
| Attached Garage |
Land
| Acreage | No |
| Land Amenities | Park, Playground, Public Transit, Schools |
| Sewer | Municipal Sewage System |
| Size Depth | 104 Ft |
| Size Frontage | 30 Ft |
| Size Total | 0|under 1/2 Acre |
| Size Total Text | 0|under 1/2 Acre |
| Zoning Description | R4 |
Rooms
| Level | Type | Length | Width | Dimensions |
|---|---|---|---|---|
| Second Level | 4pc Bathroom | Measurements not available | ||
| Second Level | Full Bathroom | Measurements not available | ||
| Second Level | Bedroom | 9'5'' x 8'5'' | ||
| Second Level | Bedroom | 14'2'' x 11'0'' | ||
| Second Level | Bedroom | 14'2'' x 11'4'' | ||
| Second Level | Primary Bedroom | 18'0'' x 14'5'' | ||
| Main Level | 2pc Bathroom | Measurements not available | ||
| Main Level | Dining Room | 17'2'' x 12'0'' | ||
| Main Level | Living Room | 17'7'' x 12'0'' |
https://www.realtor.ca/real-estate/29006791/14-iron-gate-street-unit-upper-kitchener
Contact Us
Contact us for more information

Aaron Rubio
Salesperson
www.aaron-rubio.c21.ca/
Century 21 Heritage House Ltd.
515 Riverbend Dr., Unit 103
Kitchener, Ontario N2K 3S3
515 Riverbend Dr., Unit 103
Kitchener, Ontario N2K 3S3
(519) 570-4663
heritagehouse.c21.ca/

