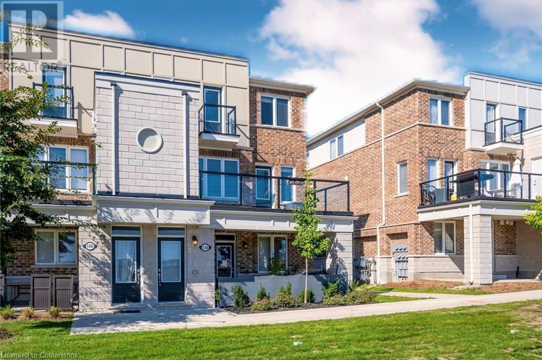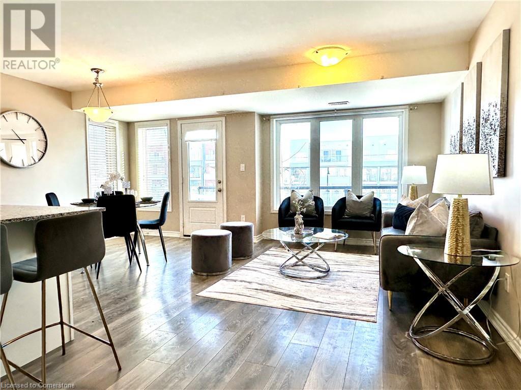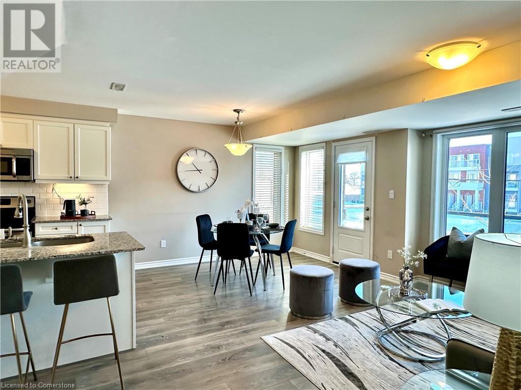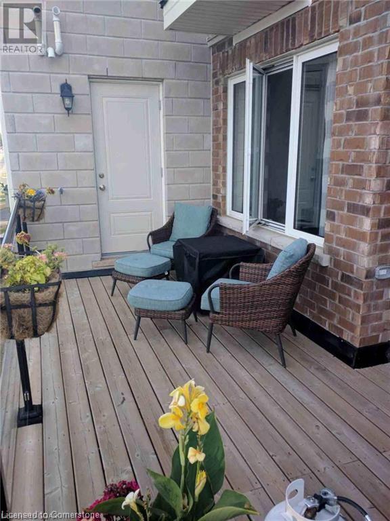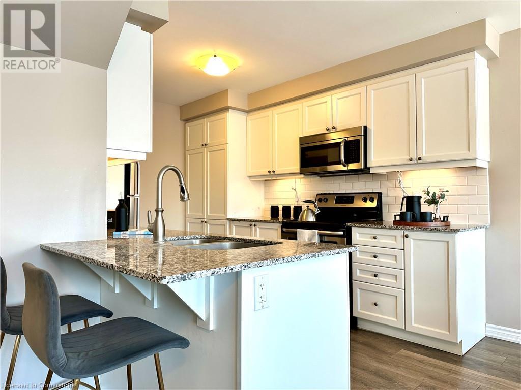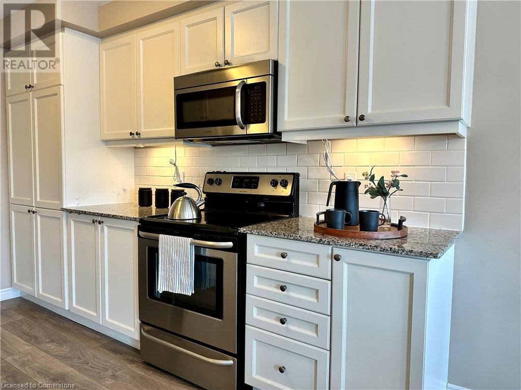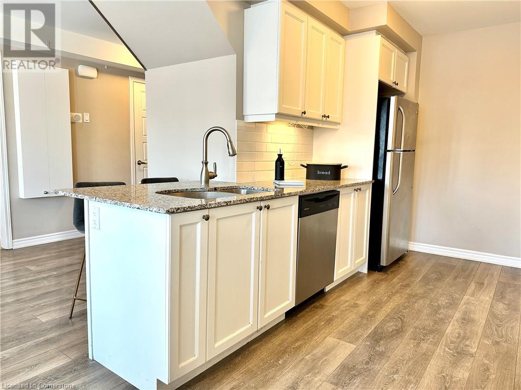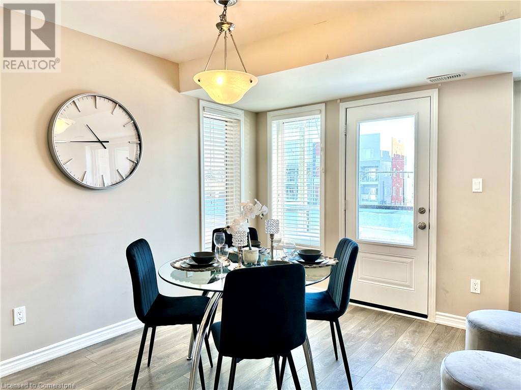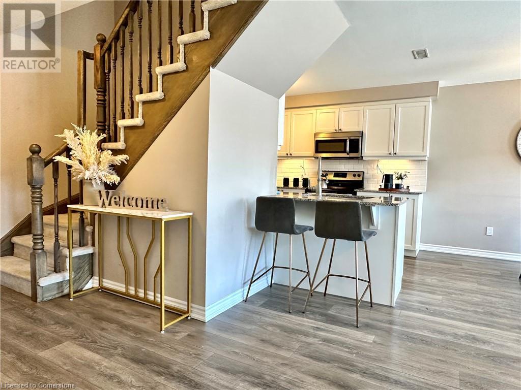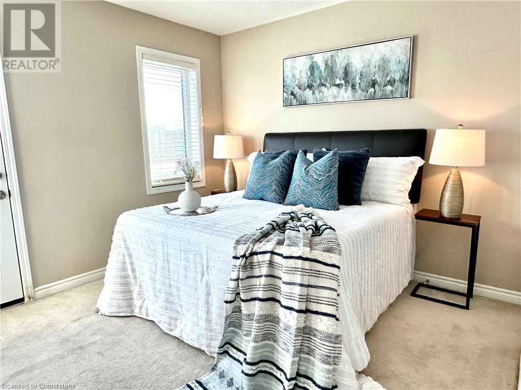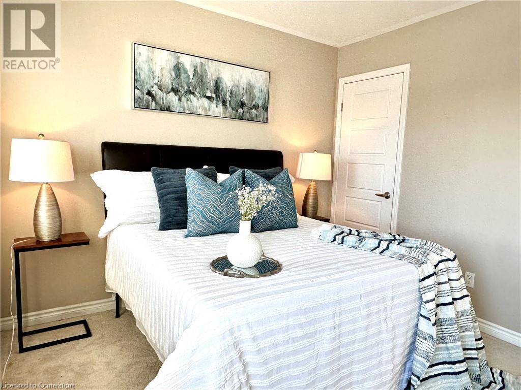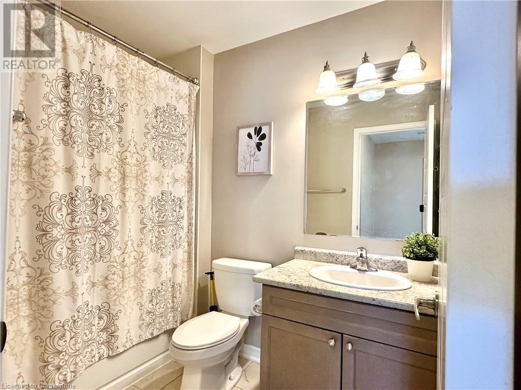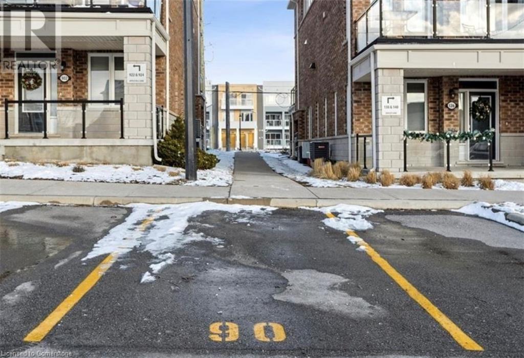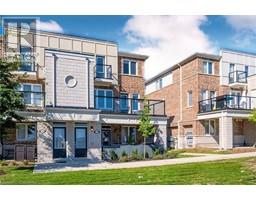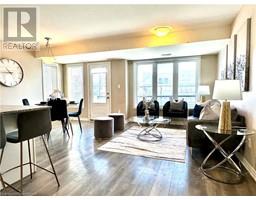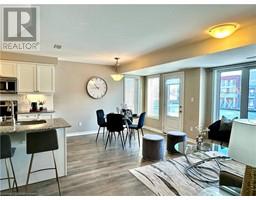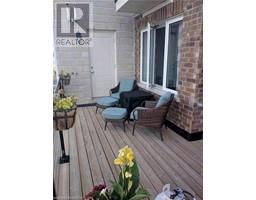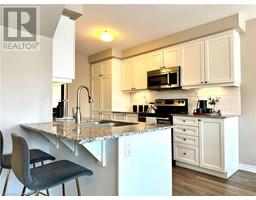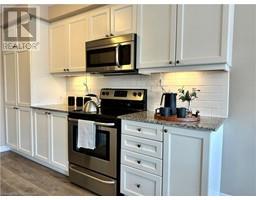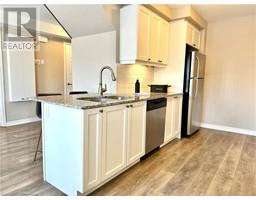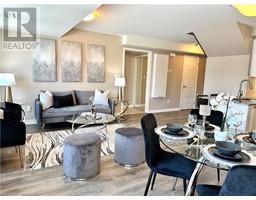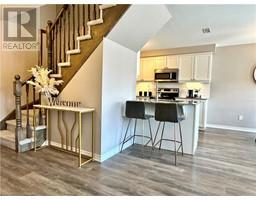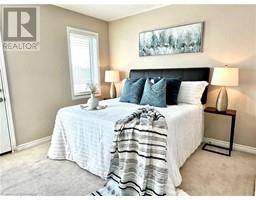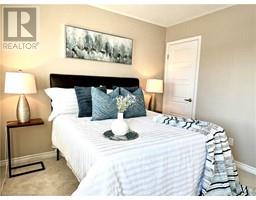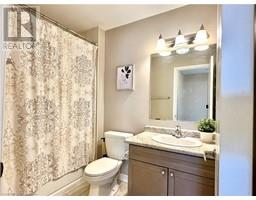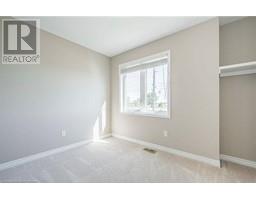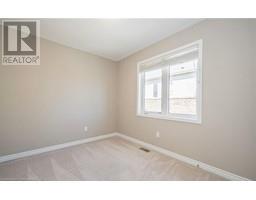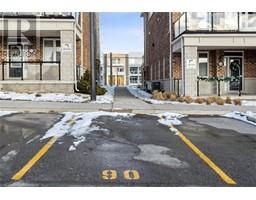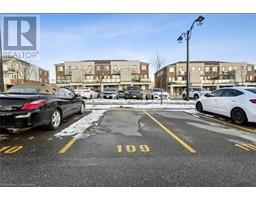138 Daylily Lane Kitchener, Ontario N2R 0L7
$2,800 MonthlyInsurance
Rare 3-Bedroom Condo with 2 Deeded Parking Spots in Sought-After Huron Park! Welcome to 138 Daylily Lane – a bright and spacious open-concept home offering the perfect blend of comfort, style, and convenience. Featuring large windows that fill the space with natural light, this modern unit boasts granite countertops, a stylish tile backsplash, and a breakfast bar ideal for casual dining or entertaining. Step outside to your oversized private balcony – perfect for relaxing or extending your living space during warmer months. Upstairs, you’ll find three generously sized bedrooms, a contemporary 3-piece bathroom, and the added convenience of an upper-level laundry room. Located just minutes from top-rated schools, shopping, public transit, and RBJ Schlegel Park. Don’t miss your chance to own this exceptional home in one of Kitchener’s most desirable communities. Book your private showing today (id:35360)
Property Details
| MLS® Number | 40730122 |
| Property Type | Single Family |
| Amenities Near By | Golf Nearby, Hospital, Park, Public Transit, Schools, Shopping |
| Community Features | High Traffic Area, School Bus |
| Features | Balcony |
| Parking Space Total | 2 |
Building
| Bathroom Total | 2 |
| Bedrooms Above Ground | 3 |
| Bedrooms Total | 3 |
| Appliances | Dishwasher, Dryer, Refrigerator, Stove, Water Meter, Washer, Microwave Built-in, Window Coverings |
| Architectural Style | 3 Level |
| Basement Type | None |
| Construction Style Attachment | Attached |
| Cooling Type | Central Air Conditioning |
| Exterior Finish | Brick Veneer |
| Half Bath Total | 1 |
| Heating Type | Forced Air |
| Stories Total | 3 |
| Size Interior | 1,201 Ft2 |
| Type | Apartment |
| Utility Water | Municipal Water |
Land
| Access Type | Highway Access |
| Acreage | No |
| Land Amenities | Golf Nearby, Hospital, Park, Public Transit, Schools, Shopping |
| Sewer | Municipal Sewage System |
| Size Total Text | Unknown |
| Zoning Description | R7 |
Rooms
| Level | Type | Length | Width | Dimensions |
|---|---|---|---|---|
| Second Level | 2pc Bathroom | Measurements not available | ||
| Second Level | Kitchen | 12'1'' x 8'5'' | ||
| Second Level | Living Room | 17'4'' x 11'2'' | ||
| Third Level | Bedroom | 10'2'' x 8'5'' | ||
| Third Level | Bedroom | 10'2'' x 7'9'' | ||
| Third Level | 3pc Bathroom | Measurements not available | ||
| Third Level | Primary Bedroom | 10'8'' x 7'9'' |
https://www.realtor.ca/real-estate/28334043/138-daylily-lane-kitchener
Contact Us
Contact us for more information
Sam Vlad
Salesperson
7-871 Victoria St. N., Unit 355a
Kitchener, Ontario N2B 3S4
1 (866) 530-7737
www.exprealty.ca/

