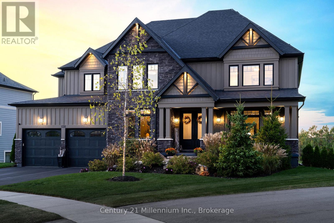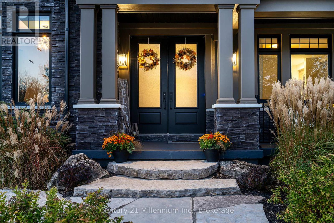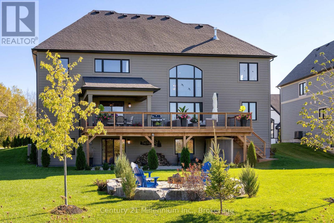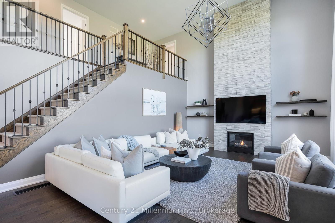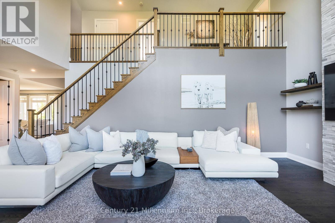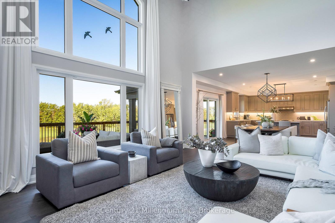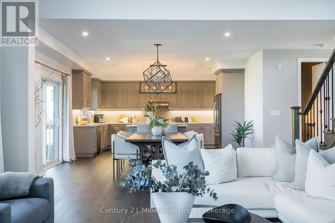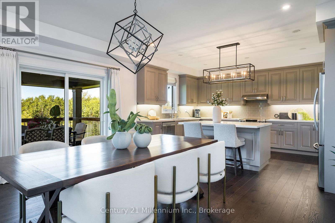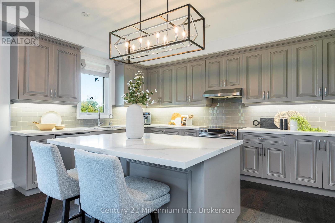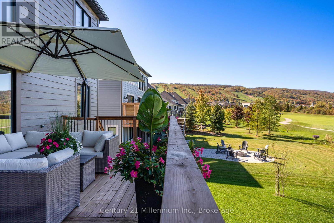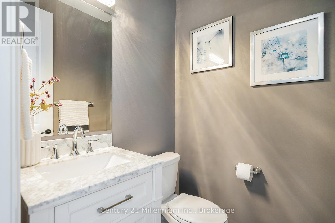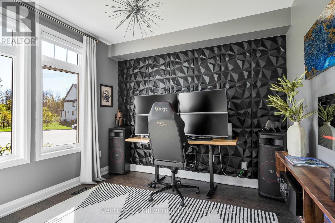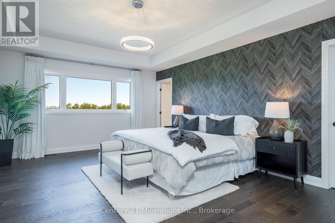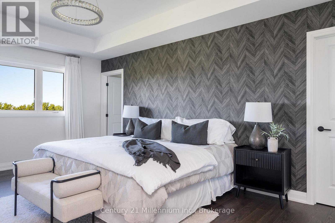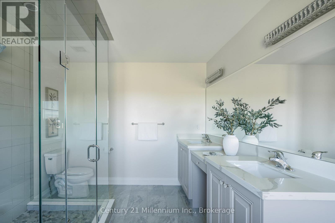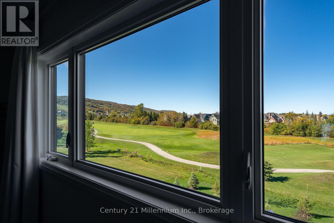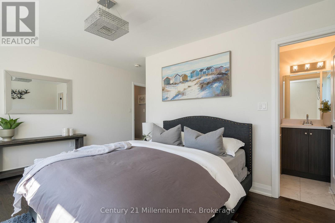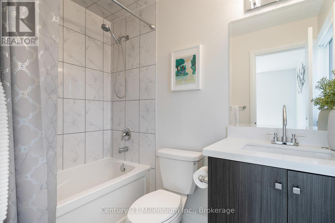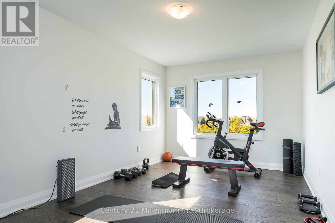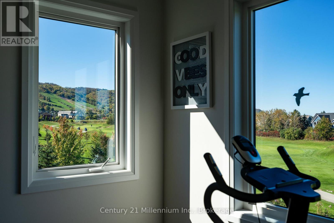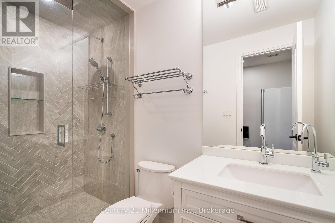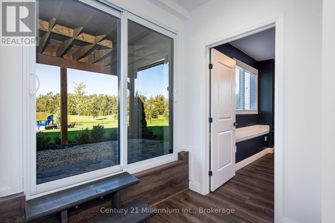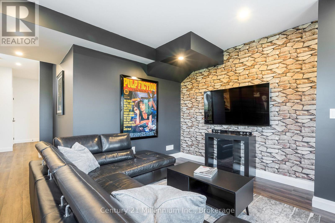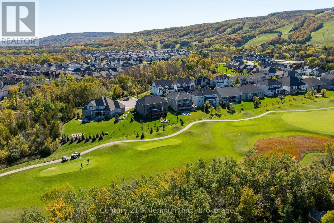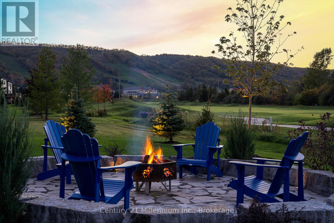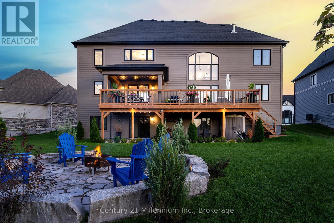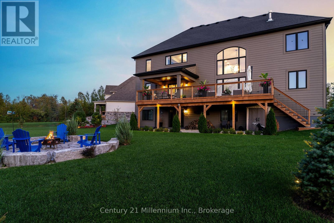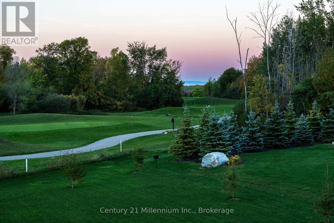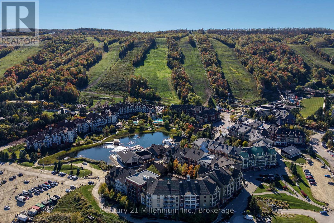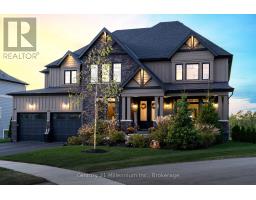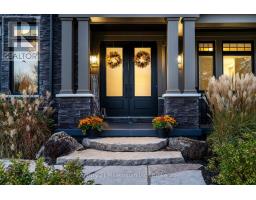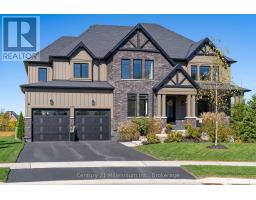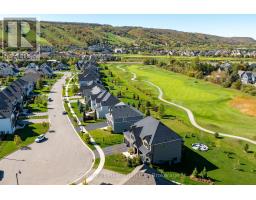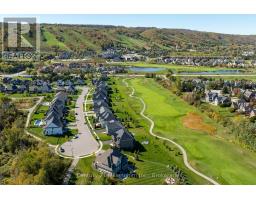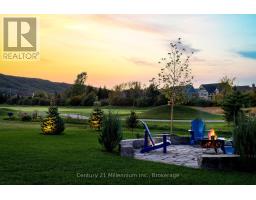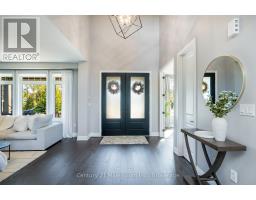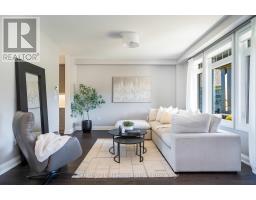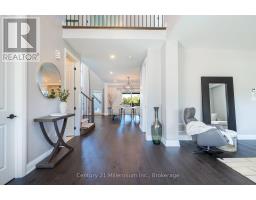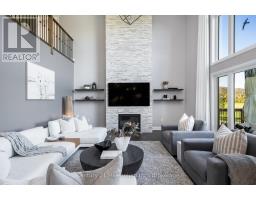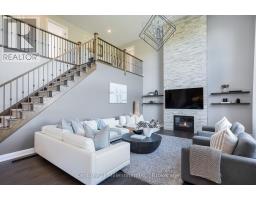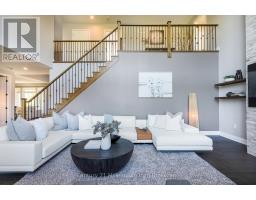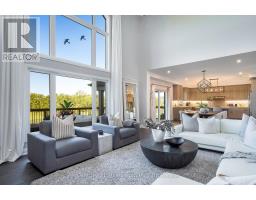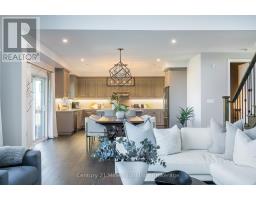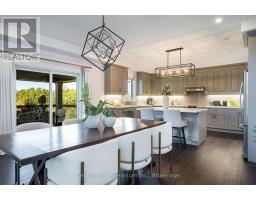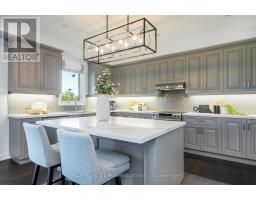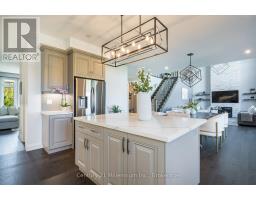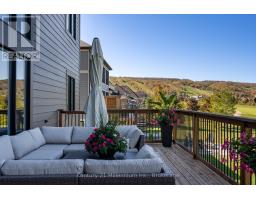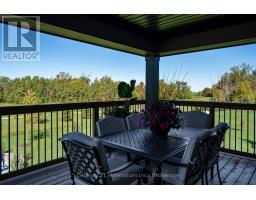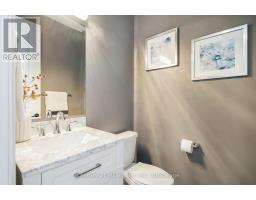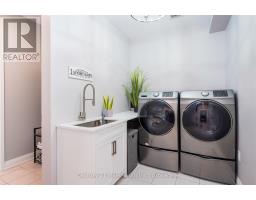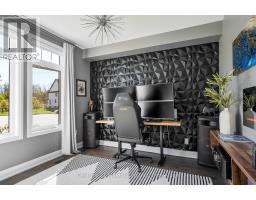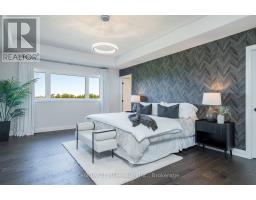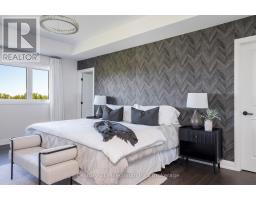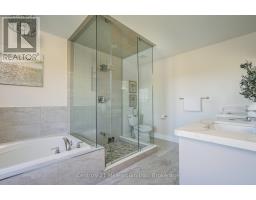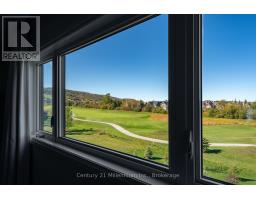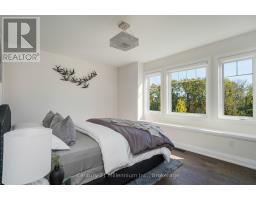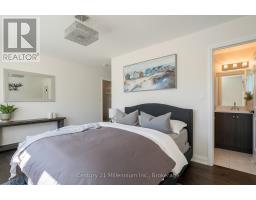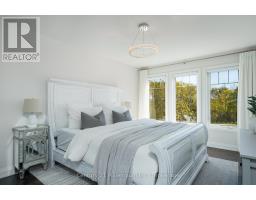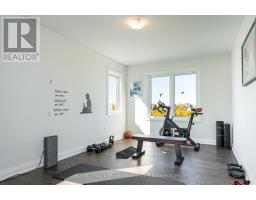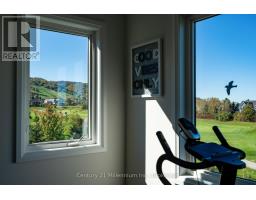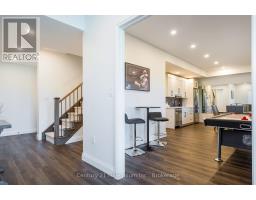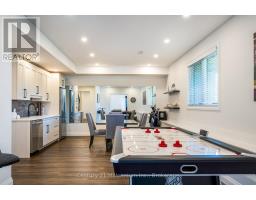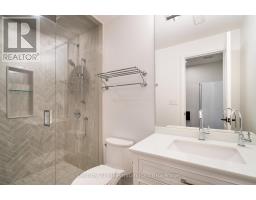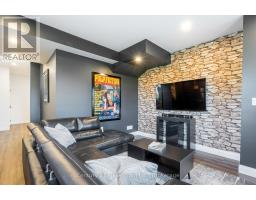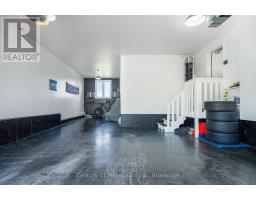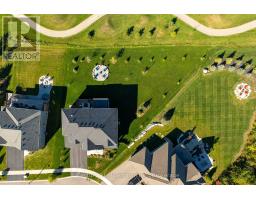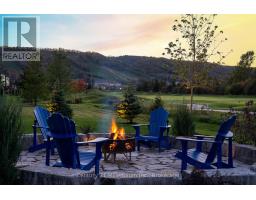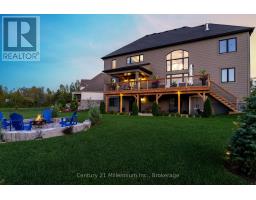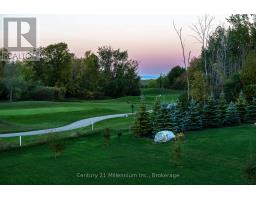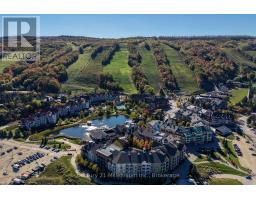138 Creekwood Court Blue Mountains, Ontario L9Y 0V1
$2,199,900
Discover elevated living in this exceptional executive estate backing directly onto the award-winning Monterra Golf Course, with sweeping views of the Blue Mountains and Georgian Bay. Privately positioned on an exclusive cul-de-sac, this residence sits on one of the community's largest and most coveted lots with room for a future pool. The professionally landscaped grounds feature elegant stonework, architectural lighting, and a stunning flagstone firepit area. A grand foyer opens to a dramatic great room with 18-foot vaulted ceilings, oak hardwood flooring, and floor-to-ceiling windows that frame captivating golf course and mountain vistas. The gourmet kitchen is designed for both function and style, featuring quartz countertops, a generous island, walk-in pantry, prep area, and premium stainless-steel appliances. Designed for entertaining, the kitchen and great room open to a 450-square foot terrace with gas BBQ hook-up, ideal for year-round enjoyment and incredible sunset views. The lower-level walkout is perfect for extended family or guests, offering 9-ft ceilings, a second kitchen, flexible space to accommodate bedrooms or games rooms, and two full baths. A three-bay tandem garage with epoxy floor provides ample space for vehicles and recreation equipment. Additional features include custom window treatments, central vac, HEPA air system, water filtration, and security system. As part of the Blue Mountain Village Association, owners enjoy exclusive privileges including private shuttle service, preferred resort access, and member discounts. Within minutes, you'll find world-class skiing, fine dining, spas, hiking and cycling trails, and the vibrant Blue Mountain Village all at your doorstep. Steps from Blue Mountain yet a world apart, this home offers a life of balance - elegant, effortless, and enduring. A home where every season brings something extraordinary. (id:35360)
Open House
This property has open houses!
2:00 pm
Ends at:4:00 pm
Property Details
| MLS® Number | X12457034 |
| Property Type | Single Family |
| Community Name | Blue Mountains |
| Amenities Near By | Golf Nearby, Ski Area, Beach |
| Community Features | School Bus |
| Equipment Type | Water Heater |
| Features | Cul-de-sac, Sump Pump |
| Parking Space Total | 7 |
| Rental Equipment Type | Water Heater |
| View Type | View |
Building
| Bathroom Total | 6 |
| Bedrooms Above Ground | 4 |
| Bedrooms Below Ground | 2 |
| Bedrooms Total | 6 |
| Age | 6 To 15 Years |
| Amenities | Fireplace(s) |
| Appliances | Central Vacuum, Water Purifier, Dishwasher, Dryer, Stove, Washer, Refrigerator |
| Basement Development | Finished |
| Basement Features | Walk Out |
| Basement Type | Full (finished) |
| Construction Style Attachment | Detached |
| Cooling Type | Central Air Conditioning |
| Exterior Finish | Wood, Stone |
| Fire Protection | Alarm System |
| Fireplace Present | Yes |
| Foundation Type | Poured Concrete |
| Half Bath Total | 1 |
| Heating Fuel | Natural Gas |
| Heating Type | Forced Air |
| Stories Total | 2 |
| Size Interior | 2,500 - 3,000 Ft2 |
| Type | House |
| Utility Water | Municipal Water |
Parking
| Garage |
Land
| Acreage | No |
| Land Amenities | Golf Nearby, Ski Area, Beach |
| Sewer | Sanitary Sewer |
| Size Depth | 213 Ft ,7 In |
| Size Frontage | 59 Ft ,4 In |
| Size Irregular | 59.4 X 213.6 Ft |
| Size Total Text | 59.4 X 213.6 Ft |
| Zoning Description | R1-232 |
Rooms
| Level | Type | Length | Width | Dimensions |
|---|---|---|---|---|
| Second Level | Bedroom 4 | 4.87 m | 3.24 m | 4.87 m x 3.24 m |
| Second Level | Primary Bedroom | 5.94 m | 4.2 m | 5.94 m x 4.2 m |
| Second Level | Bedroom 2 | 5.05 m | 4.51 m | 5.05 m x 4.51 m |
| Second Level | Bedroom 3 | 5.25 m | 3.31 m | 5.25 m x 3.31 m |
| Basement | Kitchen | 4.41 m | 2.99 m | 4.41 m x 2.99 m |
| Basement | Games Room | 4.23 m | 3.17 m | 4.23 m x 3.17 m |
| Basement | Bedroom 5 | 4.52 m | 4.37 m | 4.52 m x 4.37 m |
| Basement | Bedroom | 4.93 m | 3 m | 4.93 m x 3 m |
| Basement | Exercise Room | 5.76 m | 2.62 m | 5.76 m x 2.62 m |
| Basement | Cold Room | 6.99 m | 1.81 m | 6.99 m x 1.81 m |
| Ground Level | Office | 3.31 m | 3.31 m | 3.31 m x 3.31 m |
| Ground Level | Living Room | 4.41 m | 4.16 m | 4.41 m x 4.16 m |
| Ground Level | Foyer | 5.93 m | 2.62 m | 5.93 m x 2.62 m |
| Ground Level | Kitchen | 4.87 m | 3.4 m | 4.87 m x 3.4 m |
| Ground Level | Dining Room | 4.88 m | 3.84 m | 4.88 m x 3.84 m |
| Ground Level | Great Room | 6.74 m | 4.78 m | 6.74 m x 4.78 m |
| Ground Level | Laundry Room | 4.07 m | 3.3 m | 4.07 m x 3.3 m |
Utilities
| Cable | Installed |
| Electricity | Installed |
| Sewer | Installed |
https://www.realtor.ca/real-estate/28977776/138-creekwood-court-blue-mountains-blue-mountains
Contact Us
Contact us for more information

Krista Bradley
Salesperson
www.bradleybythebay.com/
@bradleybythebay/
41 Hurontario Street
Collingwood, Ontario L9Y 2L7
(705) 445-5640
(705) 445-7810
www.c21m.ca/

