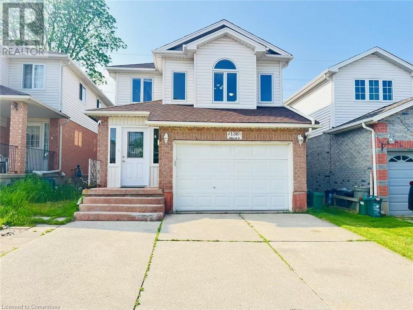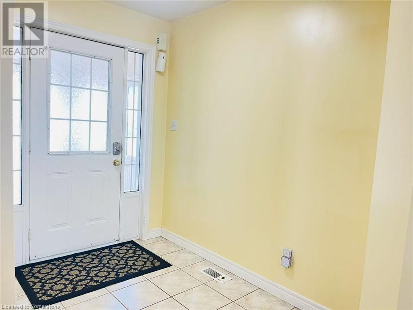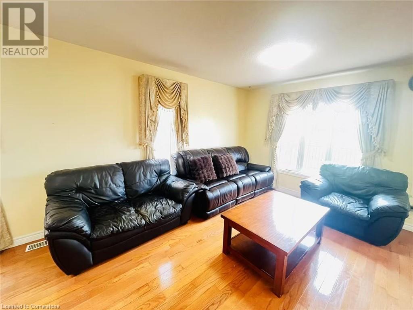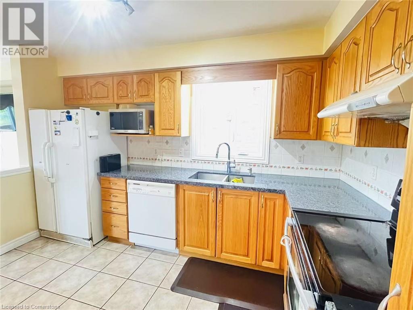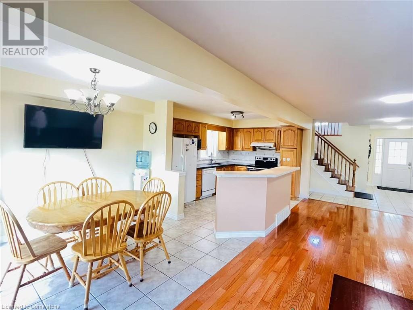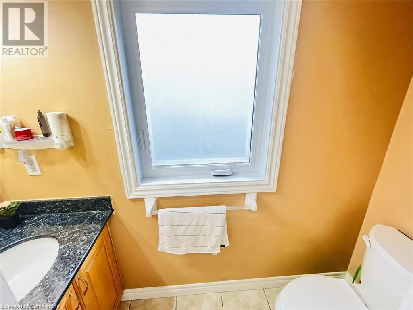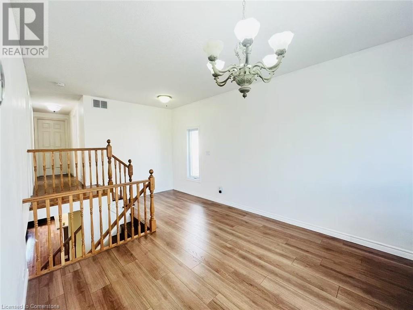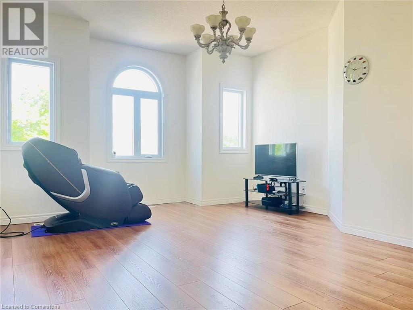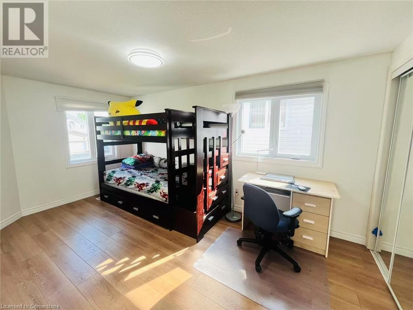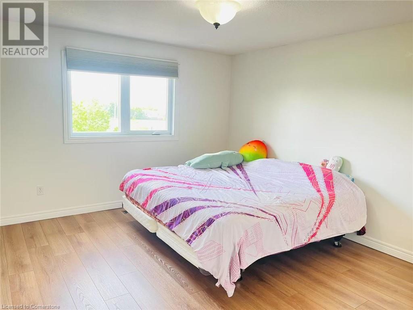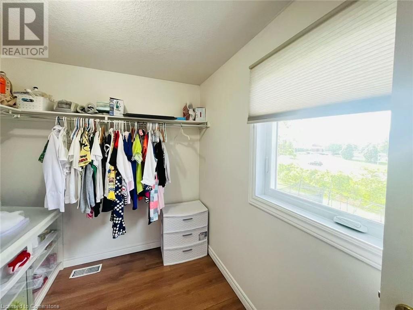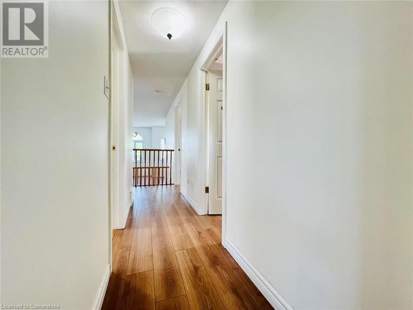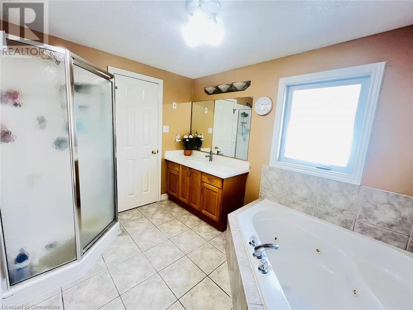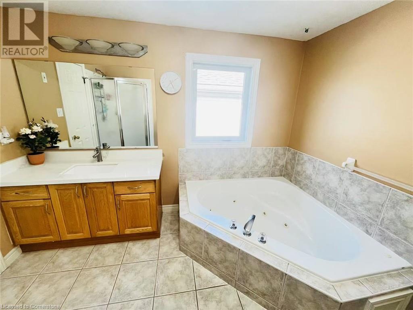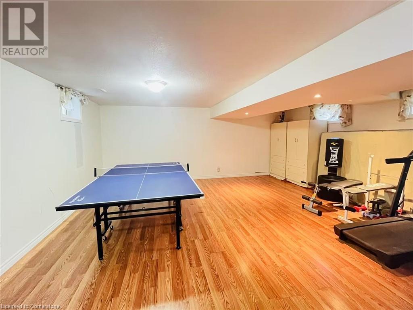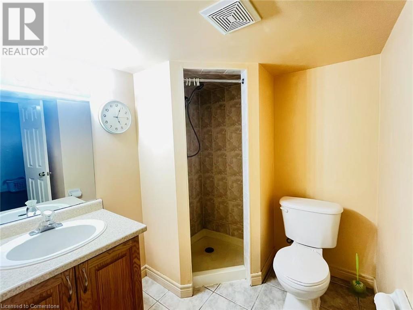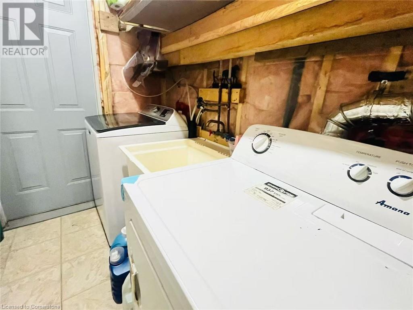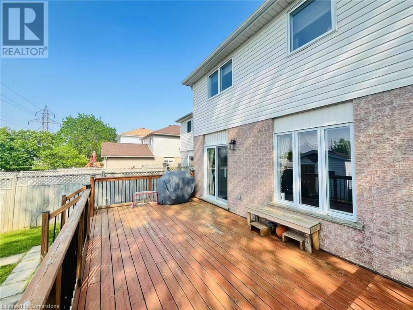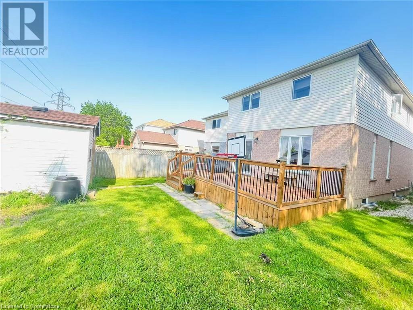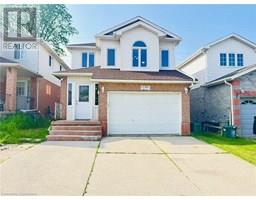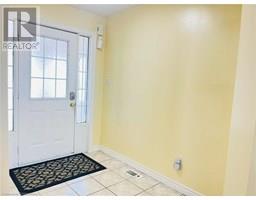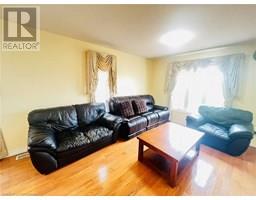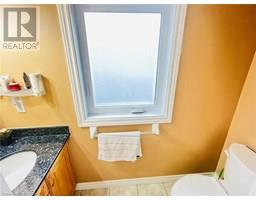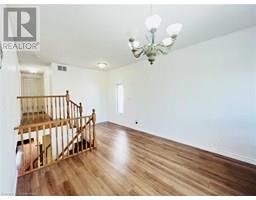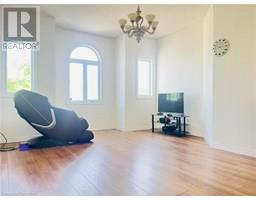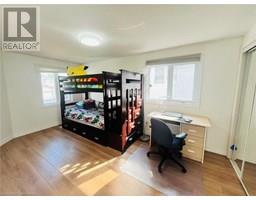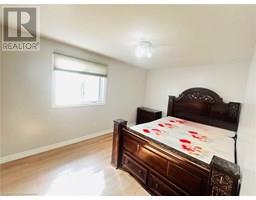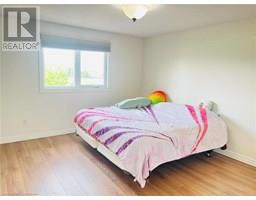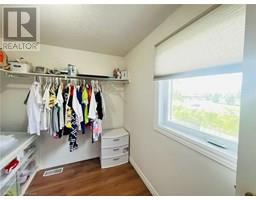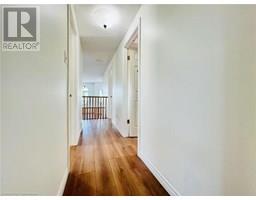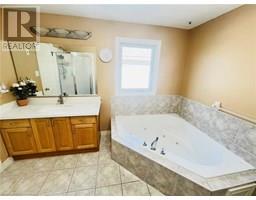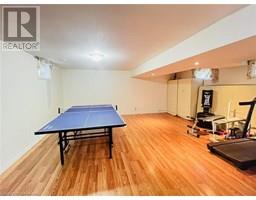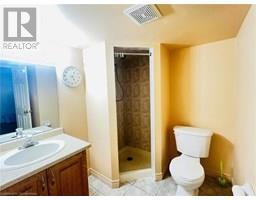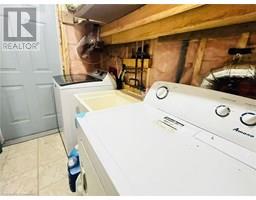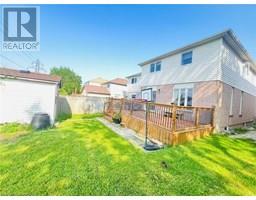136 Hidden Creek Drive Kitchener, Ontario N2N 3N7
$3,300 MonthlyInsurance
Welcome to 136 Hidden Creek Drive, nestled in the heart of Kitchener’s Highland West community. This house offers 3 bedrooms and 2.5 bathrooms. You'll find a 1.5-car garage and a double driveway with good parking.The main floor features a bright and inviting living and dining area with gleaming hardwood floors that continue through the staircase and upper hallway.The dining room has sliders to a large deck perfect for outdoor gatherings with a large backyard. Upstairs, the main bedroom includes a walk-in closet, plus two more bedrooms and a full bathroom.The super large family room provides you with more spacious, comfortable and bright space.The fully finished basement includes large above-grade windows, creating a bright and functional space ideal for a family room, home office, or guest suite.This home located in a quiet, family-friendly neighbourhood with easy access to great schools, parks, The Boardwalk, shopping, and major highways.Book your showing today! (id:35360)
Property Details
| MLS® Number | 40740924 |
| Property Type | Single Family |
| Amenities Near By | Playground, Public Transit, Schools, Shopping |
| Parking Space Total | 4 |
Building
| Bathroom Total | 3 |
| Bedrooms Above Ground | 3 |
| Bedrooms Total | 3 |
| Appliances | Dishwasher, Dryer, Freezer, Microwave, Refrigerator, Stove, Washer, Hood Fan, Window Coverings, Garage Door Opener |
| Architectural Style | 2 Level |
| Basement Development | Finished |
| Basement Type | Full (finished) |
| Construction Material | Concrete Block, Concrete Walls |
| Construction Style Attachment | Detached |
| Cooling Type | Central Air Conditioning |
| Exterior Finish | Concrete |
| Half Bath Total | 1 |
| Heating Type | Forced Air |
| Stories Total | 2 |
| Size Interior | 2,300 Ft2 |
| Type | House |
| Utility Water | Municipal Water |
Parking
| Attached Garage |
Land
| Acreage | No |
| Fence Type | Partially Fenced |
| Land Amenities | Playground, Public Transit, Schools, Shopping |
| Sewer | Municipal Sewage System |
| Size Depth | 110 Ft |
| Size Frontage | 30 Ft |
| Size Total Text | Unknown |
| Zoning Description | R4 |
Rooms
| Level | Type | Length | Width | Dimensions |
|---|---|---|---|---|
| Second Level | 4pc Bathroom | Measurements not available | ||
| Second Level | Bedroom | 13'8'' x 11'7'' | ||
| Second Level | Bedroom | 13'3'' x 9'9'' | ||
| Second Level | Bedroom | 15'6'' x 9'1'' | ||
| Second Level | Family Room | 23'1'' x 14'5'' | ||
| Basement | 3pc Bathroom | Measurements not available | ||
| Basement | Recreation Room | 21'2'' x 19'8'' | ||
| Main Level | 2pc Bathroom | Measurements not available | ||
| Main Level | Kitchen | 12'9'' x 8'6'' | ||
| Main Level | Dining Room | 10'6'' x 9'7'' | ||
| Main Level | Living Room | 23'3'' x 11'7'' |
https://www.realtor.ca/real-estate/28462952/136-hidden-creek-drive-kitchener
Contact Us
Contact us for more information
Li Jiao Yin
Salesperson
585 Queen St. S., Unit 101
Kitchener, Ontario N2G 4S4
(519) 279-6258
(519) 208-9392

