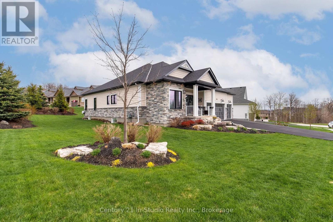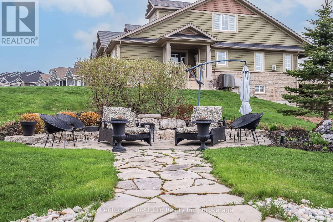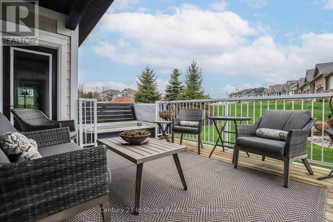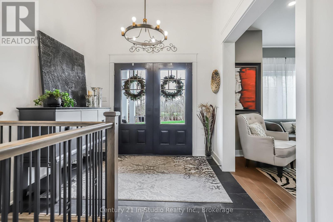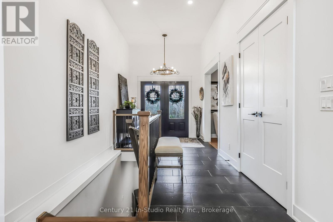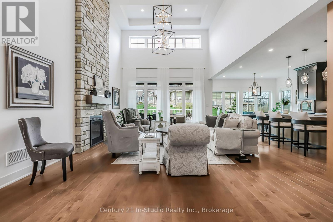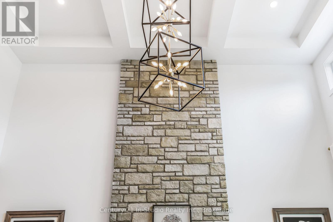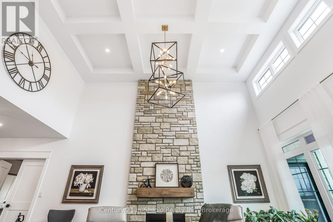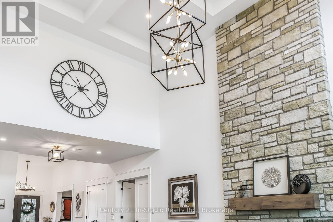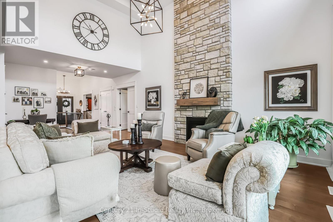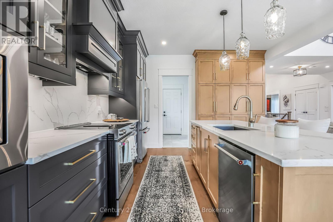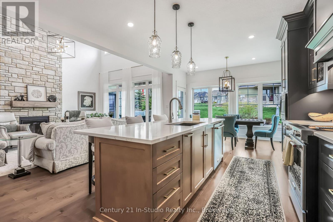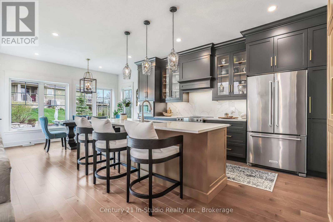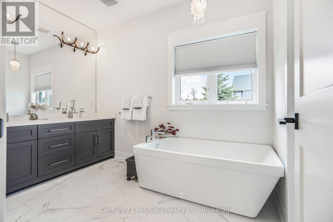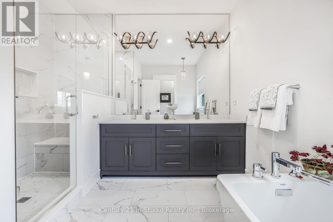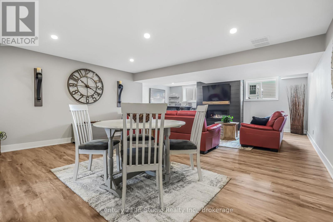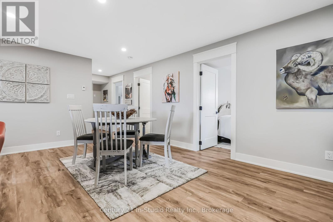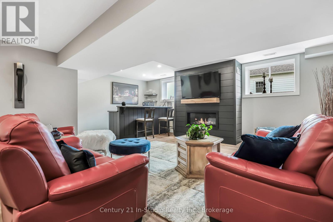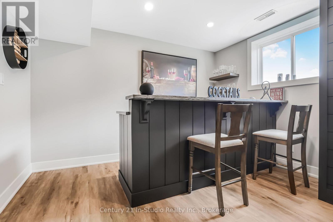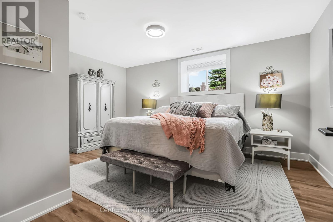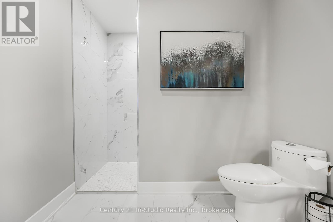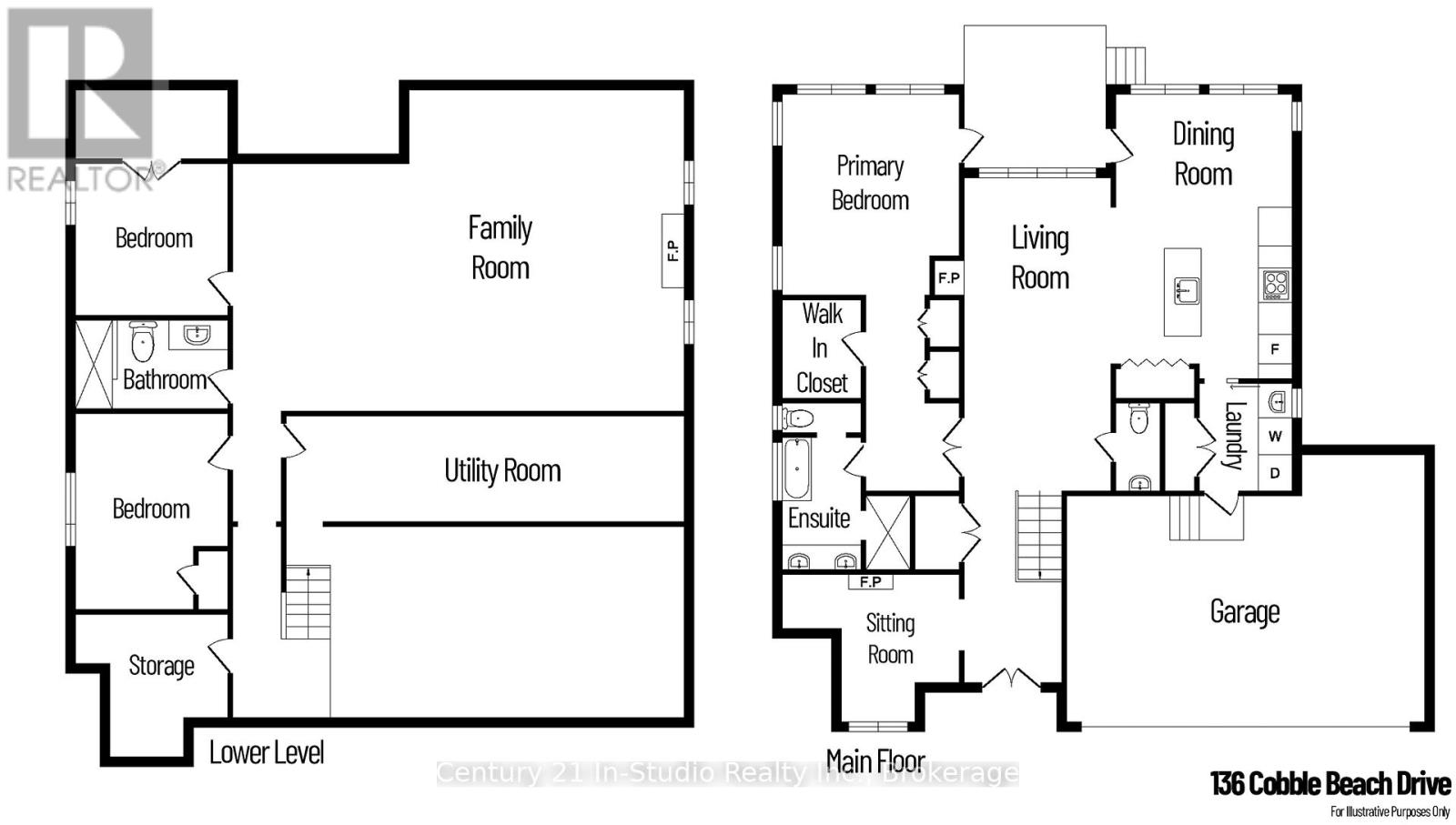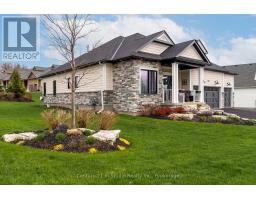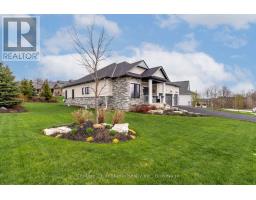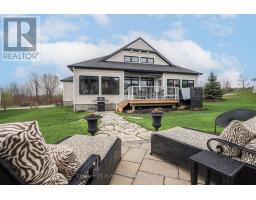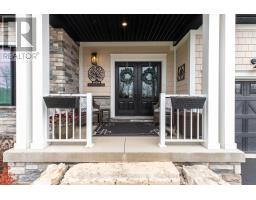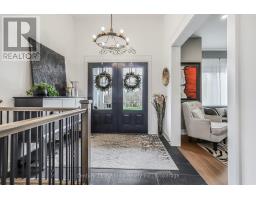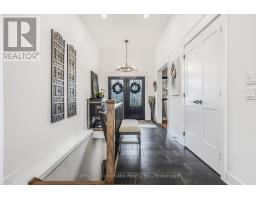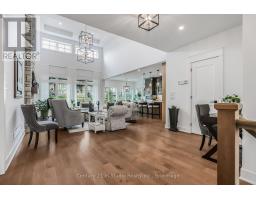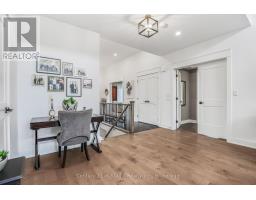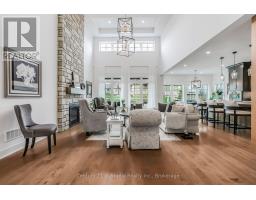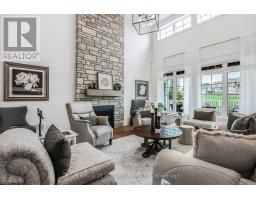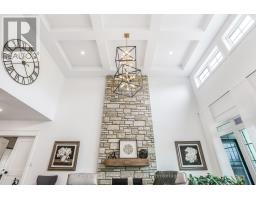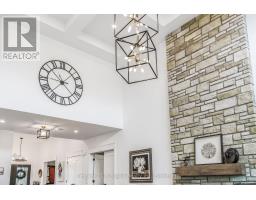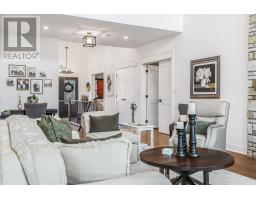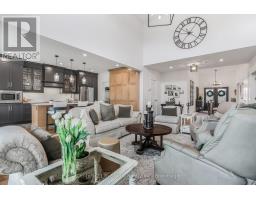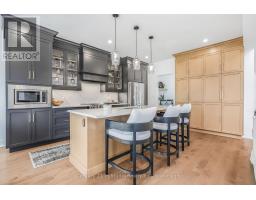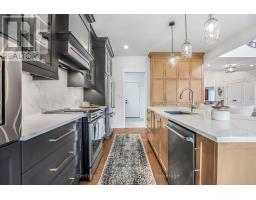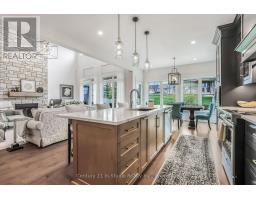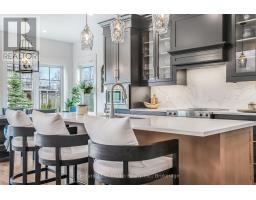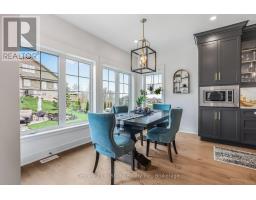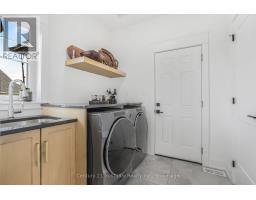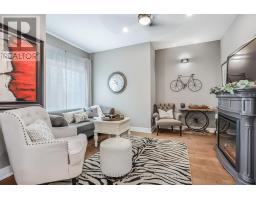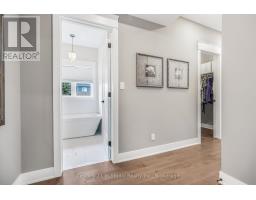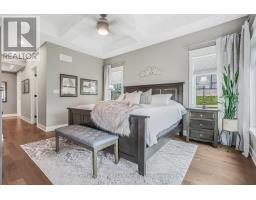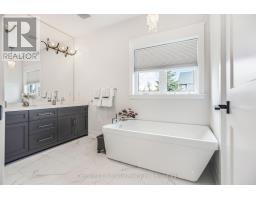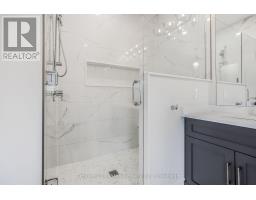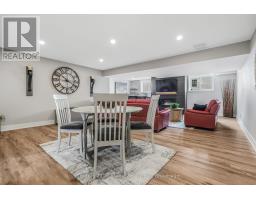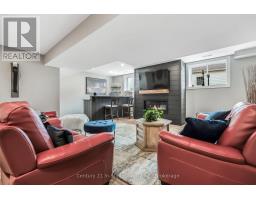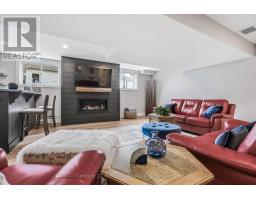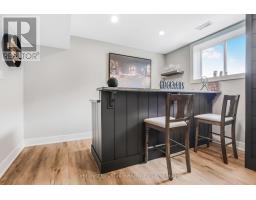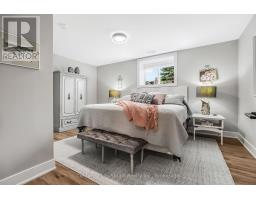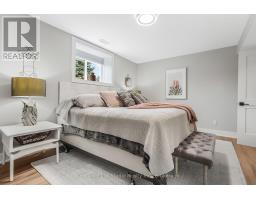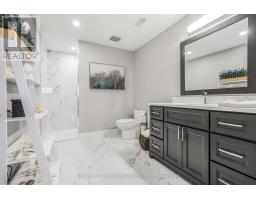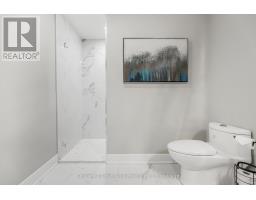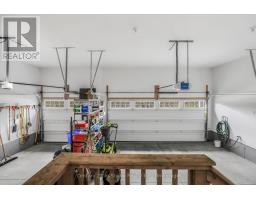136 Cobble Beach Drive Georgian Bluffs, Ontario N0H 1S0
$1,124,000Maintenance, Parcel of Tied Land
$332.97 Monthly
Maintenance, Parcel of Tied Land
$332.97 MonthlyWelcome To Your Dream Home Located In The Award Winning Cobble Beach Golf Resort On Georgian Bay! This Fabulous Former Model Home Is Perfectly Situated On A Beautifully Manicured Corner Lot With Views Of The Golf Course! This Impeccable 2800+ SqFt Showpiece Blends Luxury, Comfort And Functionality In An Open Concept Layout Design For Entertaining And Everyday Living Alike. Some Of The Main Features Include...A Dramatic Floor-To-Ceiling Stone Fireplace And Coffered Ceilings In The Great Room*Oversized Kitchen Island With Quartz Countertops And Stainless Steel KitchenAid Appliances*Dining Room Walk-Out To Deck, Hot Tub and Flagstone Walkway To The Fire Pit*Main Floor Primary Bedroom Retreat Boasting A Large Shower, Soaker Tub, A Generous Walk-In Closet And Walk-Out To Deck*Main Floor Laundry With A Sleek Pocket Door And Direct Access To A Fully Insulated And Drywalled Three-Car Garage*Engineered Hardwood Floors Through-Out The Main Level Lending To Warmth And Sophistication*Completely Finished Lower Level Encompasses A Large Family Room, Gas Fireplace, Built-In Bar With Granite Counter-Top, Sink And Bar Fridge, Two Additional Bedrooms And A Three-Piece Bath With Large Shower, Perfect For Guests Or Teens* Don't Miss The Opportunity To Own This Fabulous Residence Where Every Detail Has Been Meticulously Crafted For Luxury Living! Amenities...Golf Course*Golf Simulator*Driving Range*Private Beach Club W/2 Firepits And Watercraft Racks*Outdoor Pool And Hot Tub*Day Dock*US Open Style Tennis Courts*Bocce Ball Court*Beach Volley Ball Court*Fitness Facility*Trails*CC Skiing*Snow Shoeing*Restaurant*Patio*Spa. "Other" In Room Description Is A Finished Storage Room. (id:35360)
Property Details
| MLS® Number | X12153088 |
| Property Type | Single Family |
| Community Name | Georgian Bluffs |
| Amenities Near By | Beach, Hospital, Park, Marina |
| Community Features | School Bus |
| Features | Sump Pump |
| Parking Space Total | 6 |
| Structure | Porch, Dock |
Building
| Bathroom Total | 3 |
| Bedrooms Above Ground | 2 |
| Bedrooms Below Ground | 2 |
| Bedrooms Total | 4 |
| Amenities | Fireplace(s) |
| Appliances | Hot Tub, Water Softener, Water Heater, Water Heater - Tankless, Central Vacuum, Garage Door Opener Remote(s), Dishwasher, Dryer, Garage Door Opener, Microwave, Stove, Washer, Window Coverings, Refrigerator |
| Architectural Style | Bungalow |
| Basement Development | Finished |
| Basement Type | Full (finished) |
| Construction Style Attachment | Detached |
| Cooling Type | Central Air Conditioning |
| Exterior Finish | Stone, Vinyl Siding |
| Fire Protection | Smoke Detectors |
| Fireplace Present | Yes |
| Fireplace Total | 2 |
| Foundation Type | Poured Concrete |
| Half Bath Total | 1 |
| Heating Fuel | Natural Gas |
| Heating Type | Forced Air |
| Stories Total | 1 |
| Size Interior | 1,500 - 2,000 Ft2 |
| Type | House |
| Utility Water | Municipal Water |
Parking
| Attached Garage | |
| Garage |
Land
| Acreage | No |
| Land Amenities | Beach, Hospital, Park, Marina |
| Landscape Features | Landscaped |
| Sewer | Sanitary Sewer |
| Size Depth | 139 Ft ,1 In |
| Size Frontage | 111 Ft ,4 In |
| Size Irregular | 111.4 X 139.1 Ft ; Irregular |
| Size Total Text | 111.4 X 139.1 Ft ; Irregular |
Rooms
| Level | Type | Length | Width | Dimensions |
|---|---|---|---|---|
| Lower Level | Bedroom 3 | 4.62 m | 3.66 m | 4.62 m x 3.66 m |
| Lower Level | Bedroom 4 | 3.66 m | 3.61 m | 3.66 m x 3.61 m |
| Lower Level | Other | 3.86 m | 3.71 m | 3.86 m x 3.71 m |
| Lower Level | Utility Room | 6.63 m | 2.41 m | 6.63 m x 2.41 m |
| Lower Level | Family Room | 8.05 m | 6.5 m | 8.05 m x 6.5 m |
| Main Level | Foyer | 5.05 m | 2.59 m | 5.05 m x 2.59 m |
| Main Level | Great Room | 5.74 m | 4.34 m | 5.74 m x 4.34 m |
| Main Level | Kitchen | 4.83 m | 4.04 m | 4.83 m x 4.04 m |
| Main Level | Dining Room | 3.94 m | 2.21 m | 3.94 m x 2.21 m |
| Main Level | Primary Bedroom | 4.55 m | 3.91 m | 4.55 m x 3.91 m |
| Main Level | Bedroom 2 | 4.22 m | 3.91 m | 4.22 m x 3.91 m |
| Main Level | Bathroom | 4.14 m | 3.12 m | 4.14 m x 3.12 m |
| Main Level | Bathroom | 2.24 m | 0.91 m | 2.24 m x 0.91 m |
| Main Level | Laundry Room | 2.24 m | 2.21 m | 2.24 m x 2.21 m |
https://www.realtor.ca/real-estate/28322992/136-cobble-beach-drive-georgian-bluffs-georgian-bluffs
Contact Us
Contact us for more information

Cindy Shanks
Salesperson
www.cindyshanks.com/
927 2nd Ave E
Owen Sound, Ontario N4K 2H5
(519) 375-7653
instudiorealty.c21.ca/



