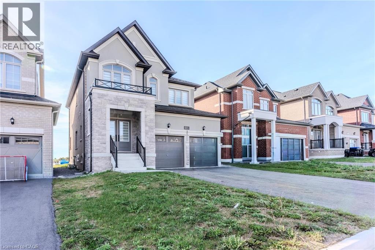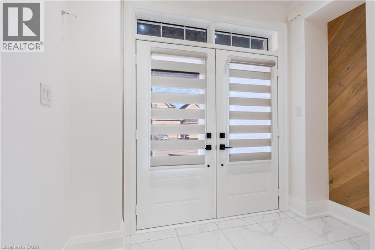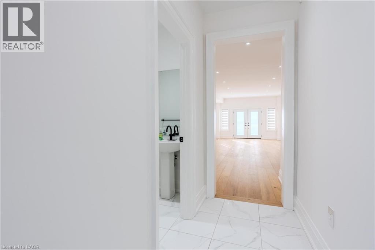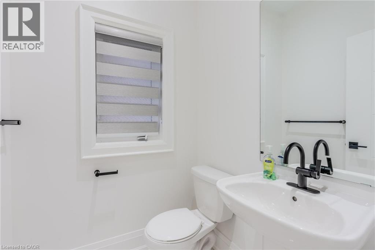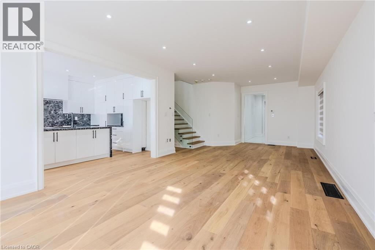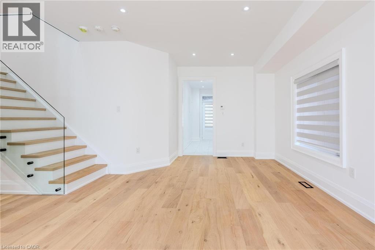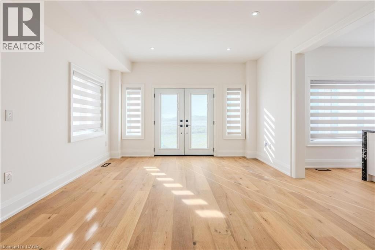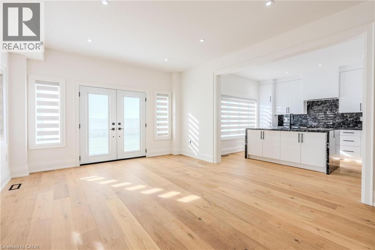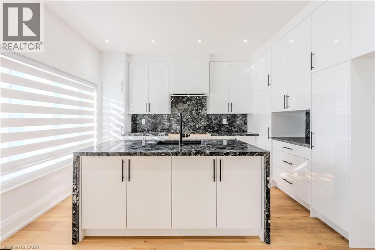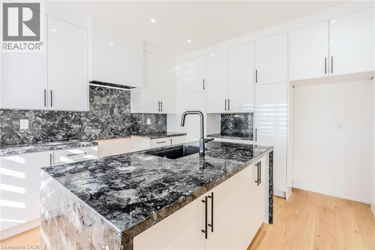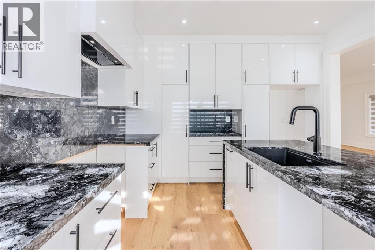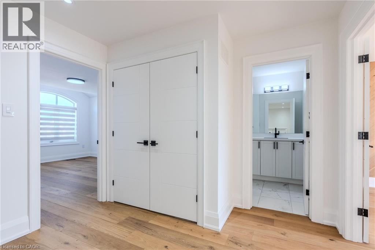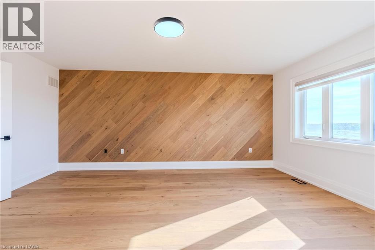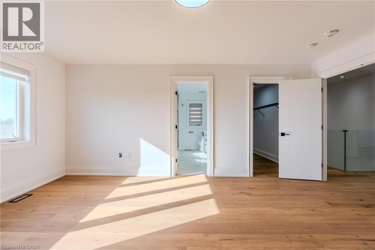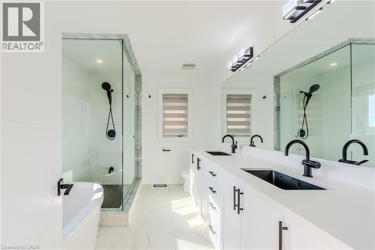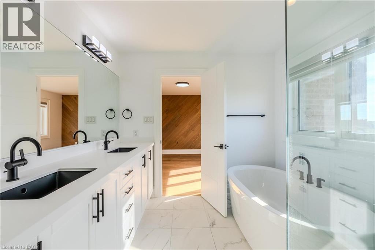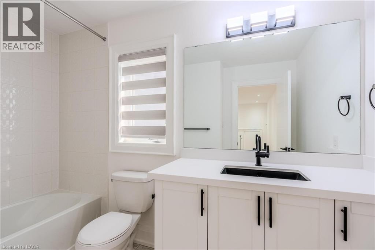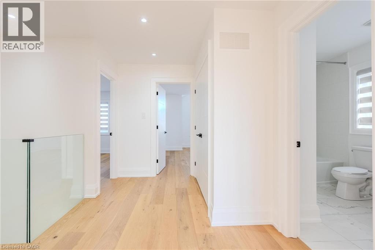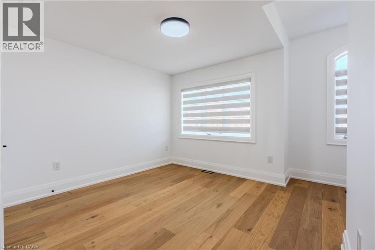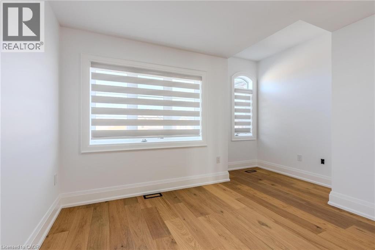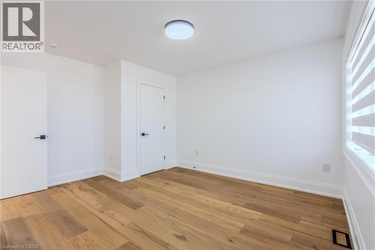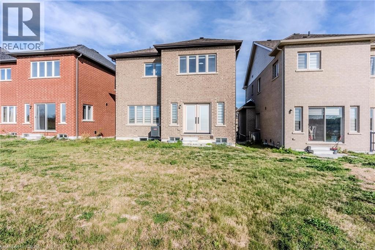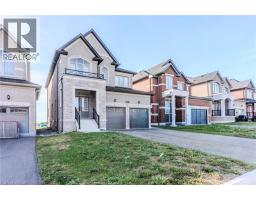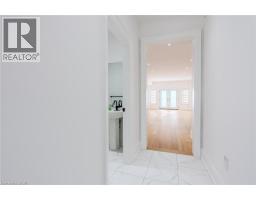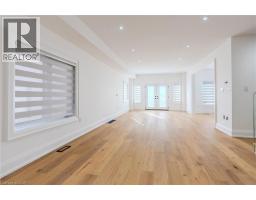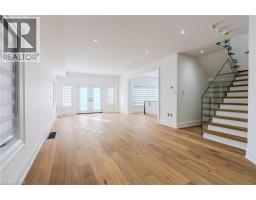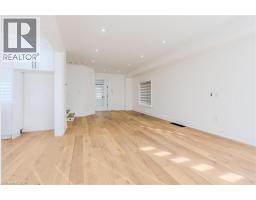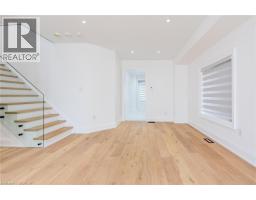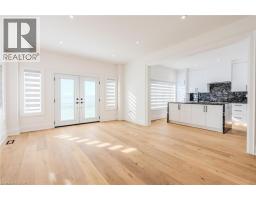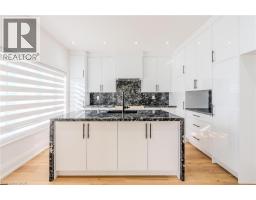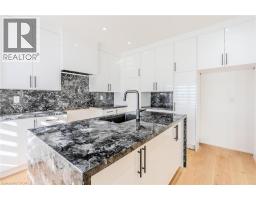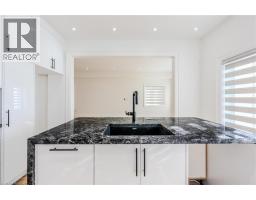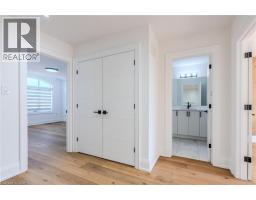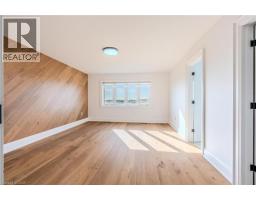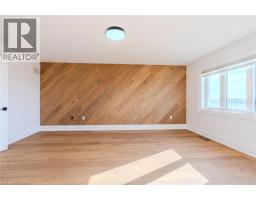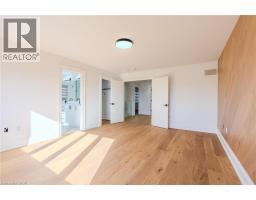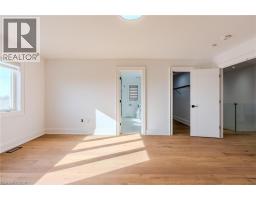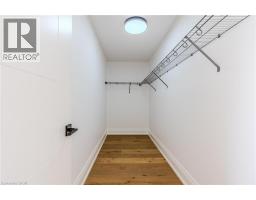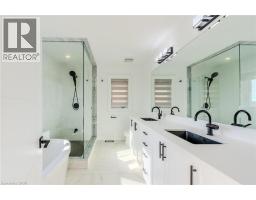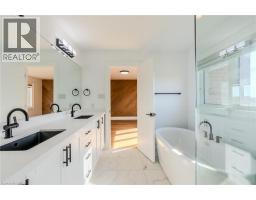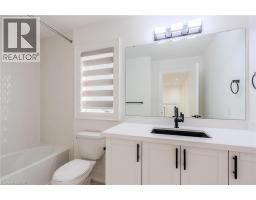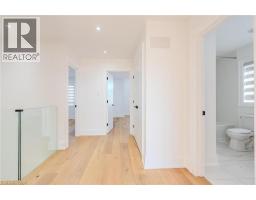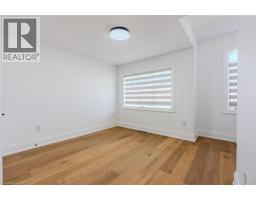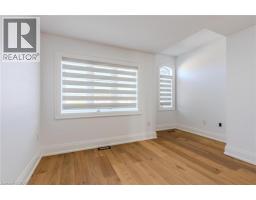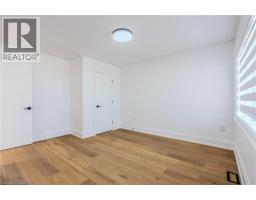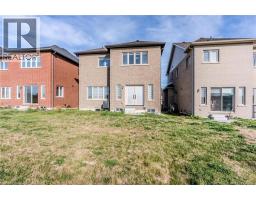1355 Broderick Street Innisfil, Ontario L9S 0P5
$3,400 Monthly
Welcome to 1355 Broderick Street, located in one of Innisfil’s most desirable neighbourhoods. This stunning detached Pristine-built home offers over 2,000 sq. ft. of beautifully finished living space with an upgraded open-concept floor plan, perfect for modern living. The spacious kitchen features granite countertops and flows seamlessly into the living and dining areas, ideal for entertaining. Enjoy upgraded hardwood floors and ceramic tiles throughout for a sleek and stylish finish. Upstairs, you’ll find three large bedrooms and three bathrooms, including a primary suite with an oversized walk-in closet and a luxurious 5-piece ensuite. Convenient second-floor laundry adds ease to everyday living. The newly constructed lower level includes a kitchen rough-in (cabinets not installed) and offers additional living space or potential for extended family. Close to schools, shopping, Innisfil Beach, and Highway 400, this home provides comfort, convenience, and lifestyle in one. Immediate possession available. (id:35360)
Property Details
| MLS® Number | 40766771 |
| Property Type | Single Family |
| Amenities Near By | Hospital, Park, Place Of Worship, Playground, Public Transit, Schools, Shopping |
| Community Features | Quiet Area, School Bus |
| Parking Space Total | 6 |
Building
| Bathroom Total | 3 |
| Bedrooms Above Ground | 3 |
| Bedrooms Total | 3 |
| Architectural Style | 2 Level |
| Basement Type | None |
| Construction Style Attachment | Detached |
| Cooling Type | Central Air Conditioning |
| Exterior Finish | Stone, Stucco |
| Half Bath Total | 1 |
| Heating Fuel | Natural Gas |
| Heating Type | Forced Air |
| Stories Total | 2 |
| Size Interior | 2,000 Ft2 |
| Type | House |
| Utility Water | Municipal Water |
Parking
| Attached Garage |
Land
| Acreage | No |
| Land Amenities | Hospital, Park, Place Of Worship, Playground, Public Transit, Schools, Shopping |
| Sewer | Municipal Sewage System |
| Size Depth | 115 Ft |
| Size Frontage | 36 Ft |
| Size Total Text | Unknown |
| Zoning Description | R3-6(h) |
Rooms
| Level | Type | Length | Width | Dimensions |
|---|---|---|---|---|
| Second Level | 5pc Bathroom | Measurements not available | ||
| Second Level | 3pc Bathroom | Measurements not available | ||
| Second Level | Bedroom | 11'0'' x 11'0'' | ||
| Second Level | Bedroom | 15'0'' x 12'0'' | ||
| Second Level | Primary Bedroom | 18'0'' x 14'0'' | ||
| Main Level | 2pc Bathroom | Measurements not available | ||
| Main Level | Kitchen | 14'0'' x 12'0'' | ||
| Main Level | Dining Room | 13'0'' x 12'0'' | ||
| Main Level | Living Room | 27'0'' x 18'0'' |
https://www.realtor.ca/real-estate/28990444/1355-broderick-street-innisfil
Contact Us
Contact us for more information

Delia Silva
Salesperson
(289) 288-0550
3185 Harvester Rd, Unit #1
Burlington, Ontario L7N 3N8
(905) 335-8808
(289) 288-0550
kellerwilliamsedge.kw.com/

