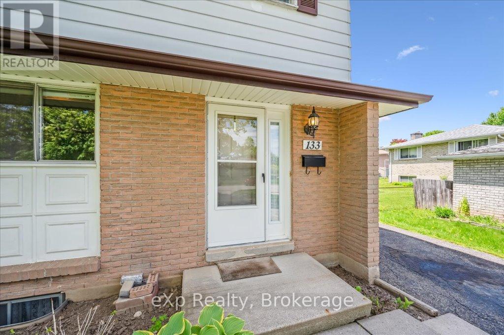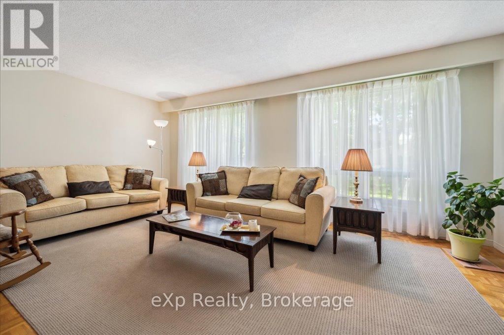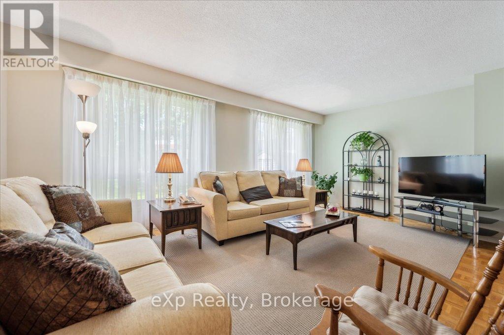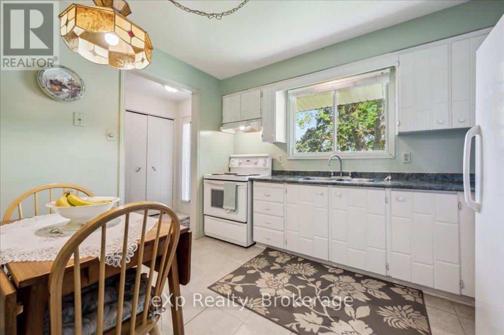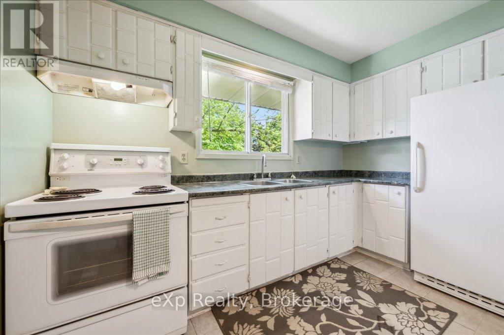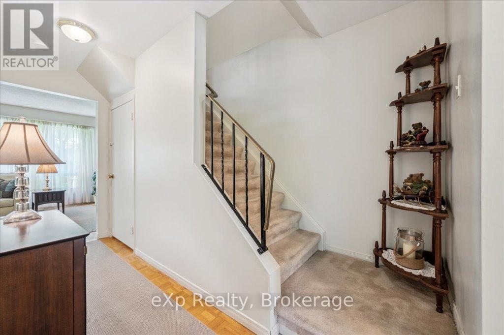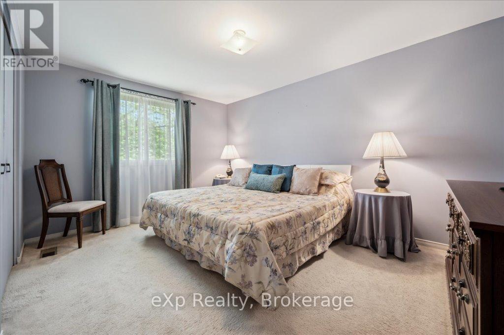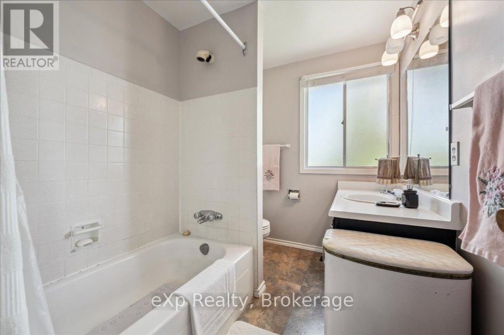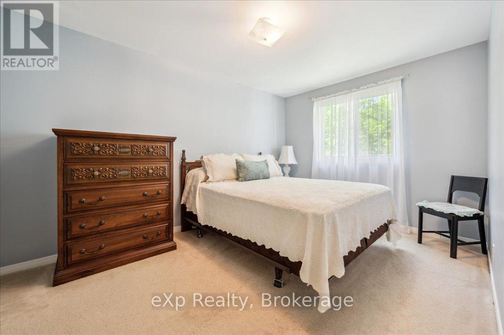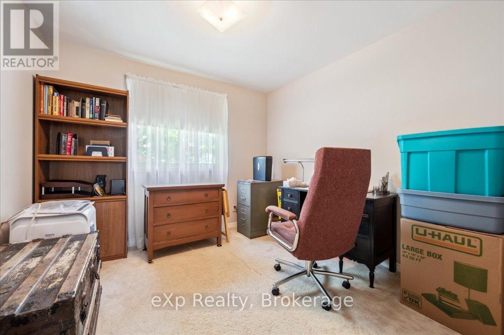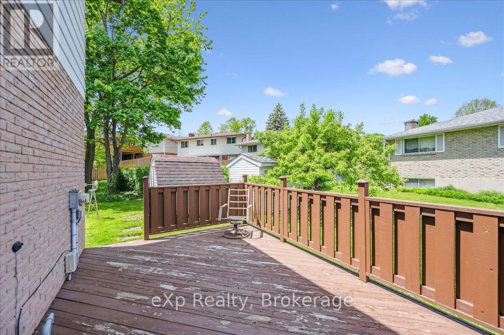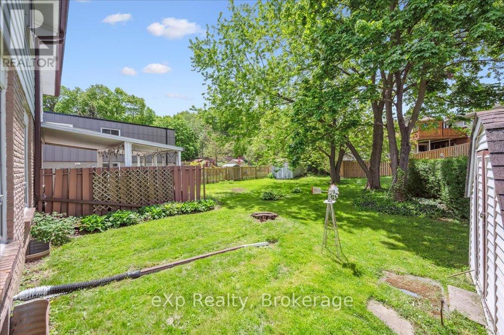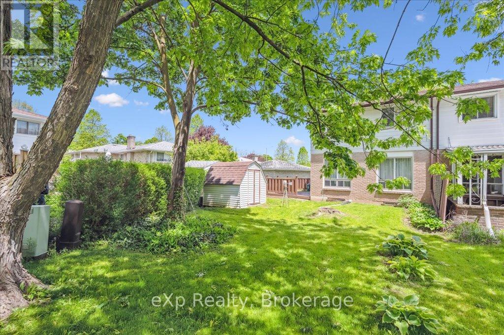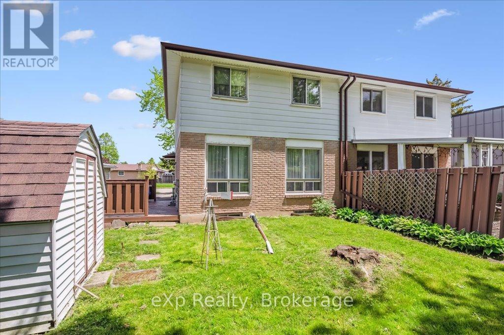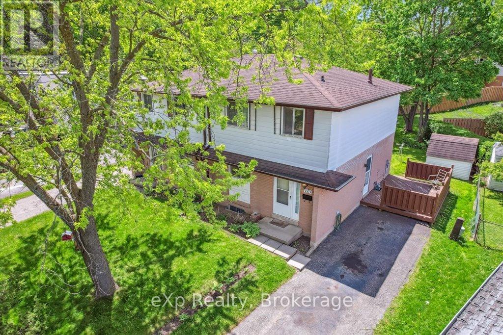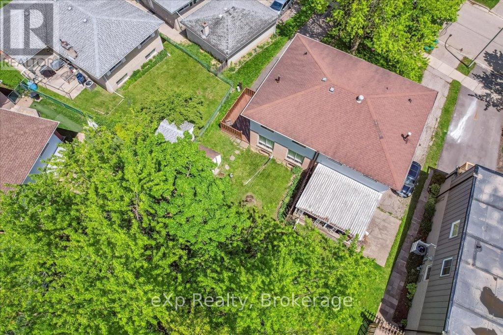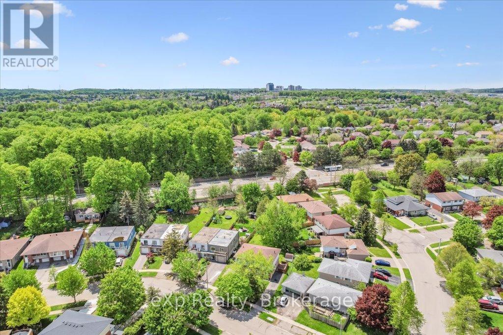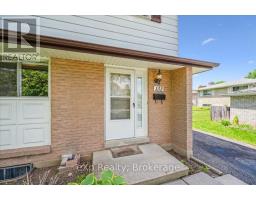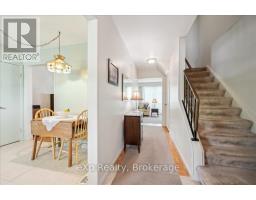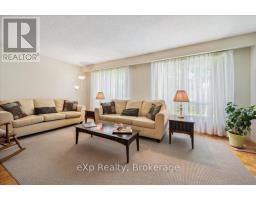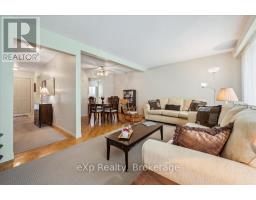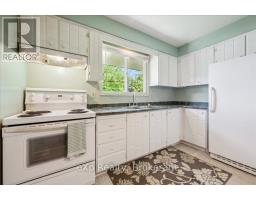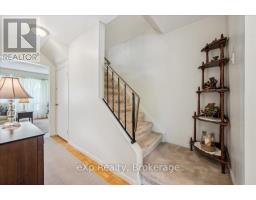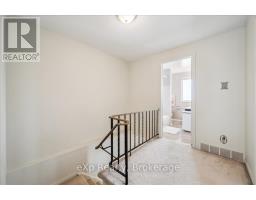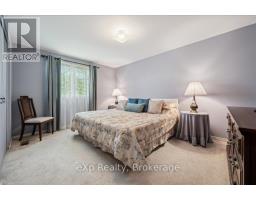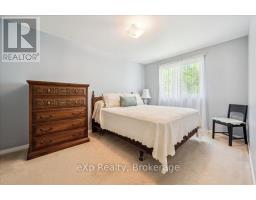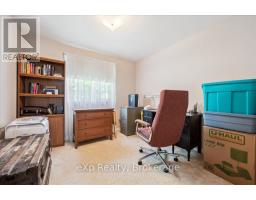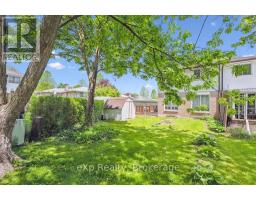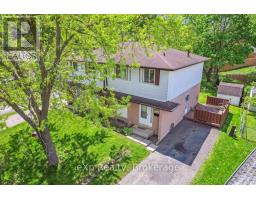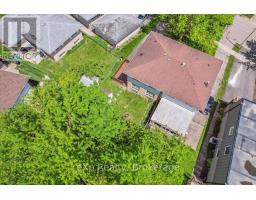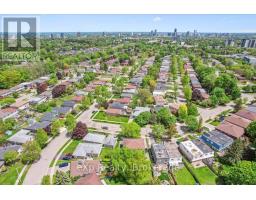133 Ingleside Drive Kitchener, Ontario N2M 2G9
$549,000
Charming 2-Story semi-detached in prime location, ready for your finishing touches! This 3-bedroom, 1-bathroom semi-detached home is full of potential and perfect for buyers looking to make a space their own. Featuring original parquet flooring throughout including under the carpet, this solid home offers a great layout and classic charm.Located in a quiet, family-friendly neighborhood, you'll love the convenience of being just steps to public transit, a short stroll to the peaceful trails of Monarch Woods, and close to groceries and shopping.Whether you're a first-time buyer, investor, or renovator, this is a fantastic opportunity to bring your vision to life. This home is being sold as-is, dont miss your chance to unlock its full potential! (id:35360)
Open House
This property has open houses!
2:00 pm
Ends at:4:00 pm
Property Details
| MLS® Number | X12164580 |
| Property Type | Single Family |
| Amenities Near By | Park, Place Of Worship, Public Transit, Schools |
| Community Features | Community Centre |
| Features | Irregular Lot Size |
| Parking Space Total | 4 |
| Structure | Shed |
Building
| Bathroom Total | 1 |
| Bedrooms Above Ground | 3 |
| Bedrooms Total | 3 |
| Appliances | Water Heater, Dryer, Freezer, Stove, Washer, Refrigerator |
| Basement Development | Partially Finished |
| Basement Features | Separate Entrance |
| Basement Type | N/a (partially Finished) |
| Construction Style Attachment | Semi-detached |
| Exterior Finish | Brick, Aluminum Siding |
| Foundation Type | Poured Concrete |
| Heating Fuel | Natural Gas |
| Heating Type | Forced Air |
| Stories Total | 2 |
| Size Interior | 1,100 - 1,500 Ft2 |
| Type | House |
| Utility Water | Municipal Water |
Parking
| No Garage |
Land
| Acreage | No |
| Land Amenities | Park, Place Of Worship, Public Transit, Schools |
| Sewer | Sanitary Sewer |
| Size Depth | 88 Ft ,10 In |
| Size Frontage | 26 Ft ,3 In |
| Size Irregular | 26.3 X 88.9 Ft ; Lot Size Irregular |
| Size Total Text | 26.3 X 88.9 Ft ; Lot Size Irregular |
| Zoning Description | R2b |
Rooms
| Level | Type | Length | Width | Dimensions |
|---|---|---|---|---|
| Second Level | Bedroom | 3.18 m | 4.29 m | 3.18 m x 4.29 m |
| Second Level | Bedroom | 3.12 m | 4.01 m | 3.12 m x 4.01 m |
| Second Level | Bedroom | 2.91 m | 2.88 m | 2.91 m x 2.88 m |
| Second Level | Bathroom | 1.94 m | 2.57 m | 1.94 m x 2.57 m |
| Basement | Recreational, Games Room | 3.39 m | 6.54 m | 3.39 m x 6.54 m |
| Main Level | Kitchen | 3.45 m | 2.76 m | 3.45 m x 2.76 m |
| Main Level | Dining Room | 3.45 m | 2.53 m | 3.45 m x 2.53 m |
| Main Level | Living Room | 5.8 m | 3.48 m | 5.8 m x 3.48 m |
https://www.realtor.ca/real-estate/28348185/133-ingleside-drive-kitchener
Contact Us
Contact us for more information

Valerie Tacoma
Salesperson
www.valtacoma.com/
127 Ferguson Street Suite B
Guelph, Ontario N1E 2Y9
(866) 530-7737
(647) 849-3180


