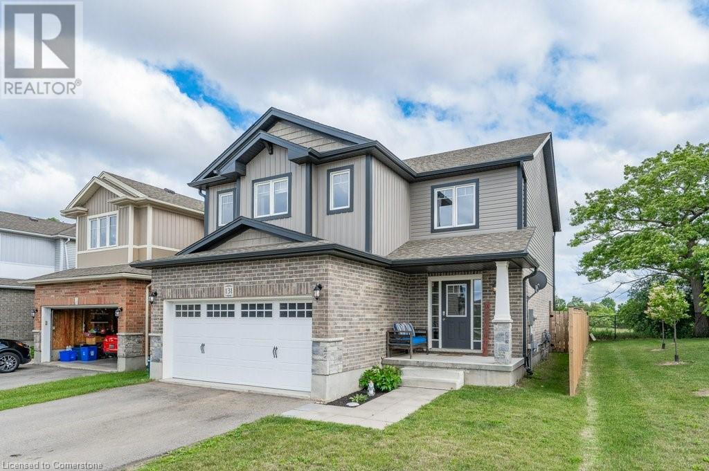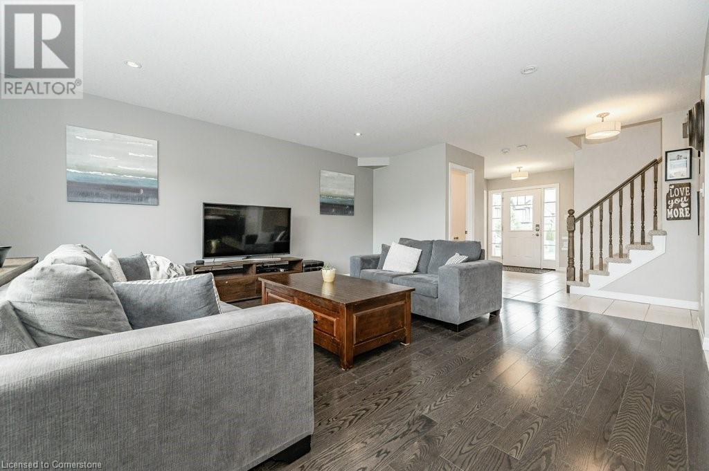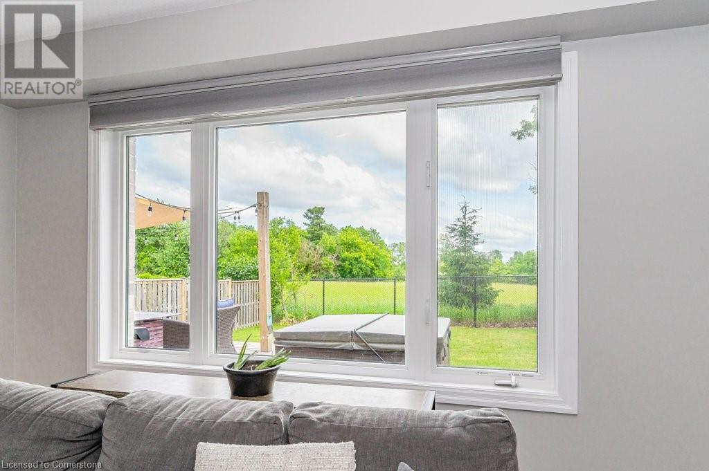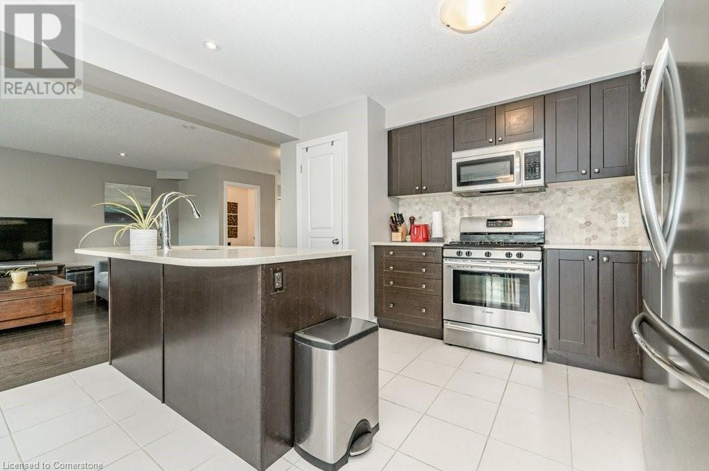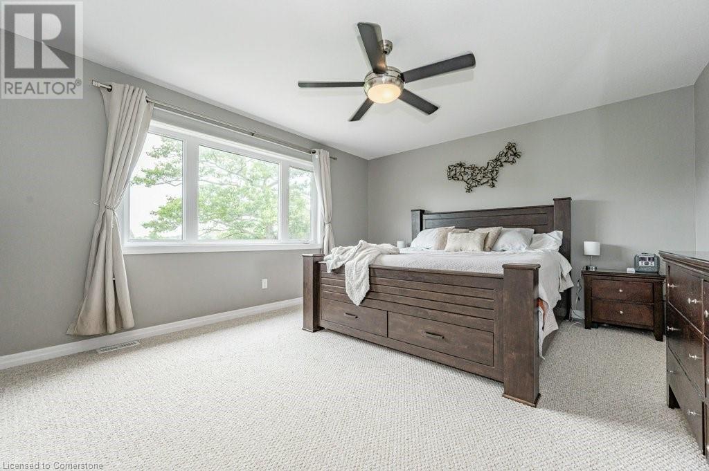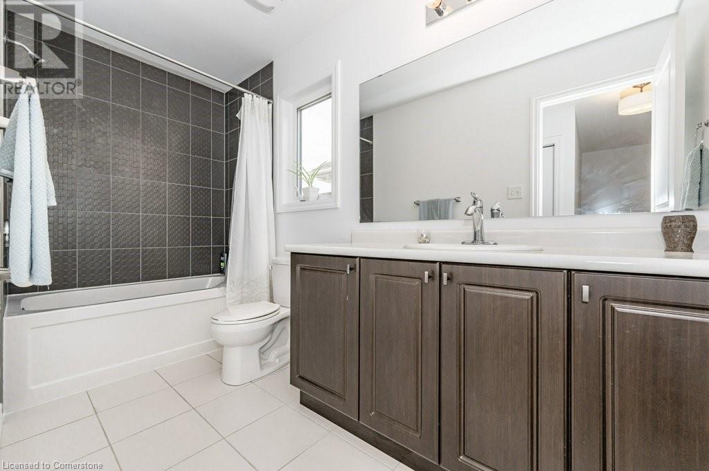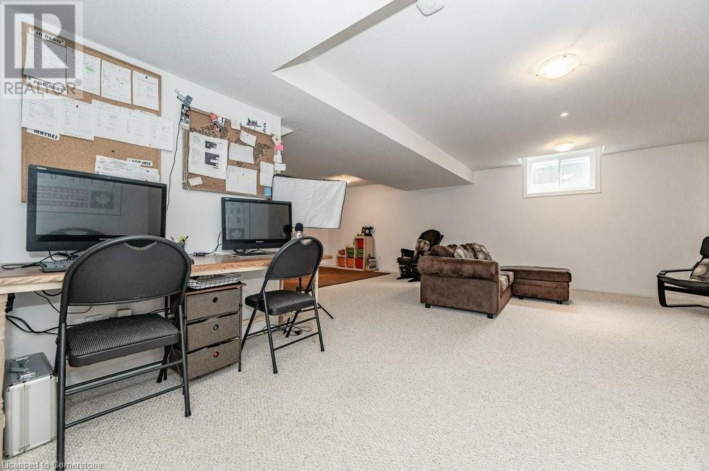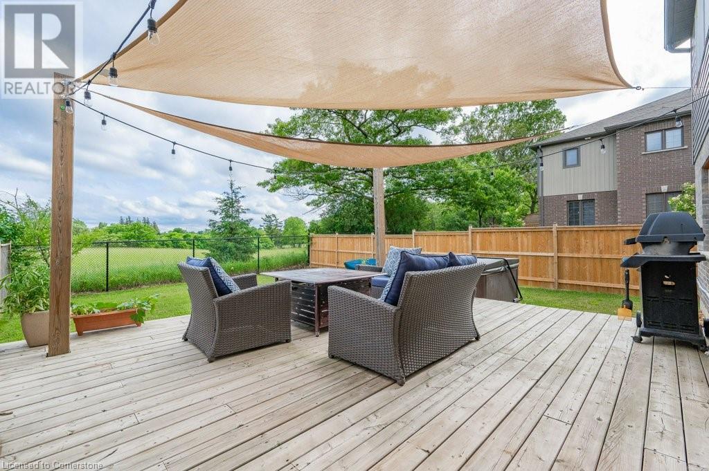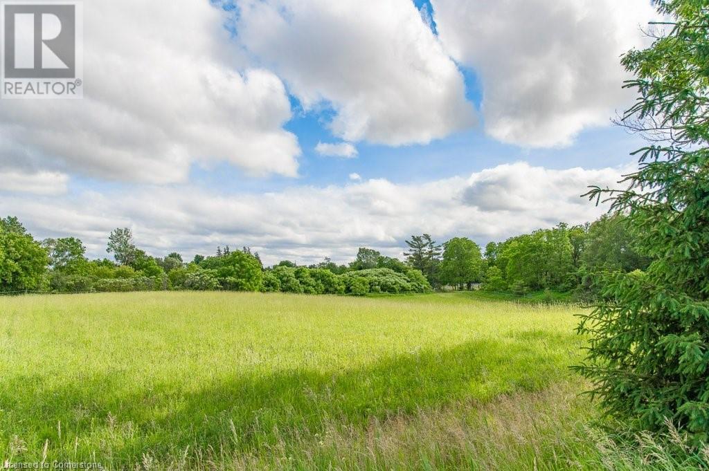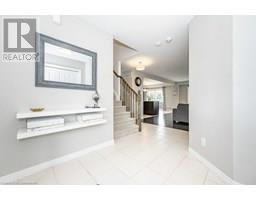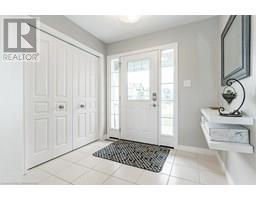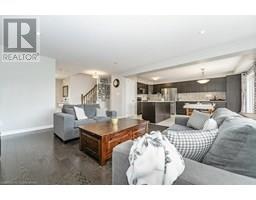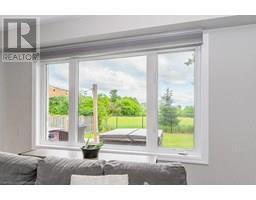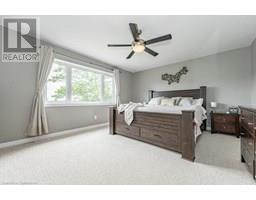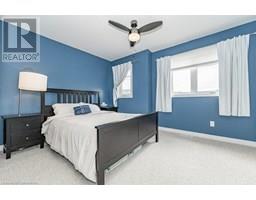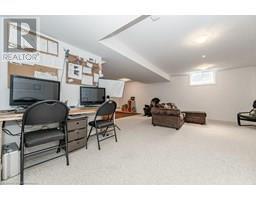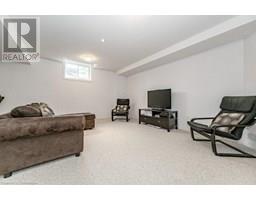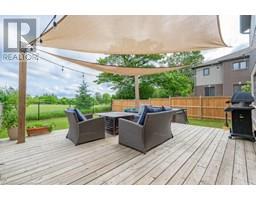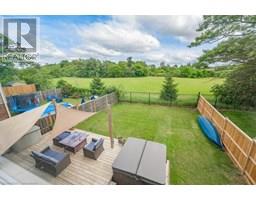131 Hardcastle Drive Cambridge, Ontario N1S 0A6
$3,500 MonthlyParking
Welcome to 131 Hardcastle Drive! Beautiful 4-bedroom, 3.5-bathroom detached home for lease in the highly sought-after West Galt community. Situated on a premium corner lot, this bright and spacious home offers over 2,000 sq. ft. of modern living space. The open-concept main floor features a large living room and a contemporary kitchen with stainless steel appliances, a central island, and ample cabinetry perfect for entertaining and everyday living. Upstairs, you’ll find a generous primary suite with a walk-in closet and a private ensuite, plus three additional spacious bedrooms and a full bathroom. Step outside to a private backyard oasis complete with an outdoor hot tub, ideal for relaxing evenings or weekend gatherings. Additional highlights include a double-car garage and abundant natural light throughout. Conveniently located close to top-rated schools, Churchill Park, scenic trails, shopping, and Highway 401, this home is perfect for families or professionals seeking space, comfort, and convenience. A must-see! Book your showing today! (id:35360)
Property Details
| MLS® Number | 40748369 |
| Property Type | Single Family |
| Amenities Near By | Park, Playground, Public Transit, Schools, Shopping |
| Community Features | Quiet Area |
| Equipment Type | Water Heater |
| Parking Space Total | 4 |
| Rental Equipment Type | Water Heater |
Building
| Bathroom Total | 4 |
| Bedrooms Above Ground | 4 |
| Bedrooms Total | 4 |
| Architectural Style | 2 Level |
| Basement Development | Finished |
| Basement Type | Full (finished) |
| Constructed Date | 2016 |
| Construction Style Attachment | Detached |
| Cooling Type | Central Air Conditioning |
| Exterior Finish | Brick Veneer, Stone, Vinyl Siding |
| Fire Protection | Smoke Detectors |
| Foundation Type | Poured Concrete |
| Half Bath Total | 1 |
| Heating Type | Forced Air |
| Stories Total | 2 |
| Size Interior | 2,750 Ft2 |
| Type | House |
| Utility Water | Municipal Water |
Parking
| Attached Garage |
Land
| Acreage | No |
| Land Amenities | Park, Playground, Public Transit, Schools, Shopping |
| Sewer | Municipal Sewage System |
| Size Frontage | 30 Ft |
| Size Total Text | Under 1/2 Acre |
| Zoning Description | R4 |
Rooms
| Level | Type | Length | Width | Dimensions |
|---|---|---|---|---|
| Second Level | 4pc Bathroom | Measurements not available | ||
| Second Level | Bedroom | 11'8'' x 11'8'' | ||
| Second Level | Bedroom | 13'1'' x 10'2'' | ||
| Second Level | Bedroom | 12'5'' x 11'5'' | ||
| Second Level | Full Bathroom | Measurements not available | ||
| Second Level | Primary Bedroom | 16'4'' x 13'1'' | ||
| Basement | Utility Room | 12'8'' x 5'2'' | ||
| Basement | Storage | 9'2'' x 5'6'' | ||
| Basement | 4pc Bathroom | Measurements not available | ||
| Basement | Recreation Room | 27'6'' x 24'3'' | ||
| Main Level | 2pc Bathroom | Measurements not available | ||
| Main Level | Living Room | 17'7'' x 14'4'' |
https://www.realtor.ca/real-estate/28570077/131-hardcastle-drive-cambridge
Contact Us
Contact us for more information
Shlok Patel
Salesperson
7-871 Victoria Street North Unit: 355
Kitchener, Ontario N2B 3S4
(866) 530-7737
(647) 849-3180
exprealty.ca/

